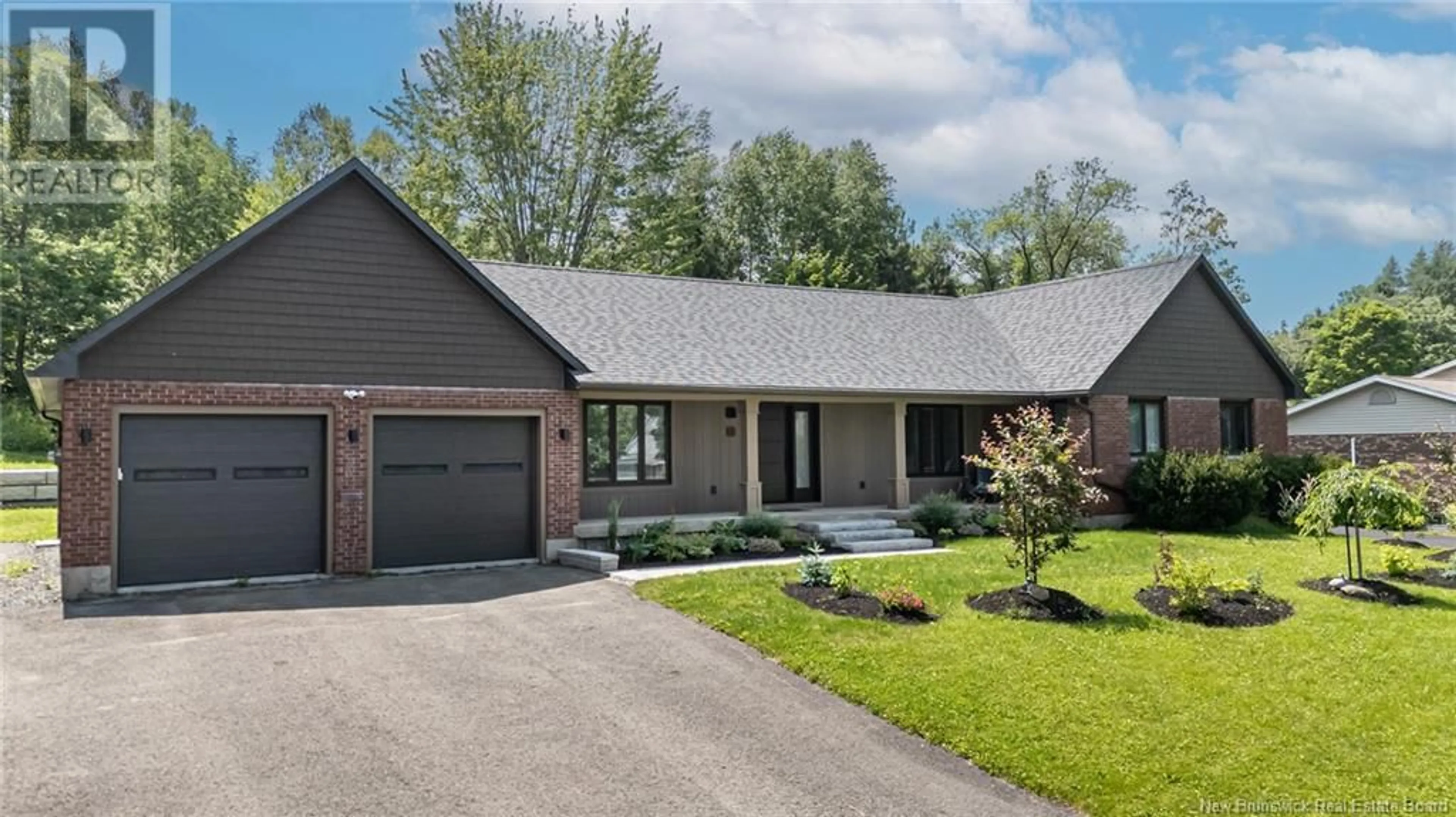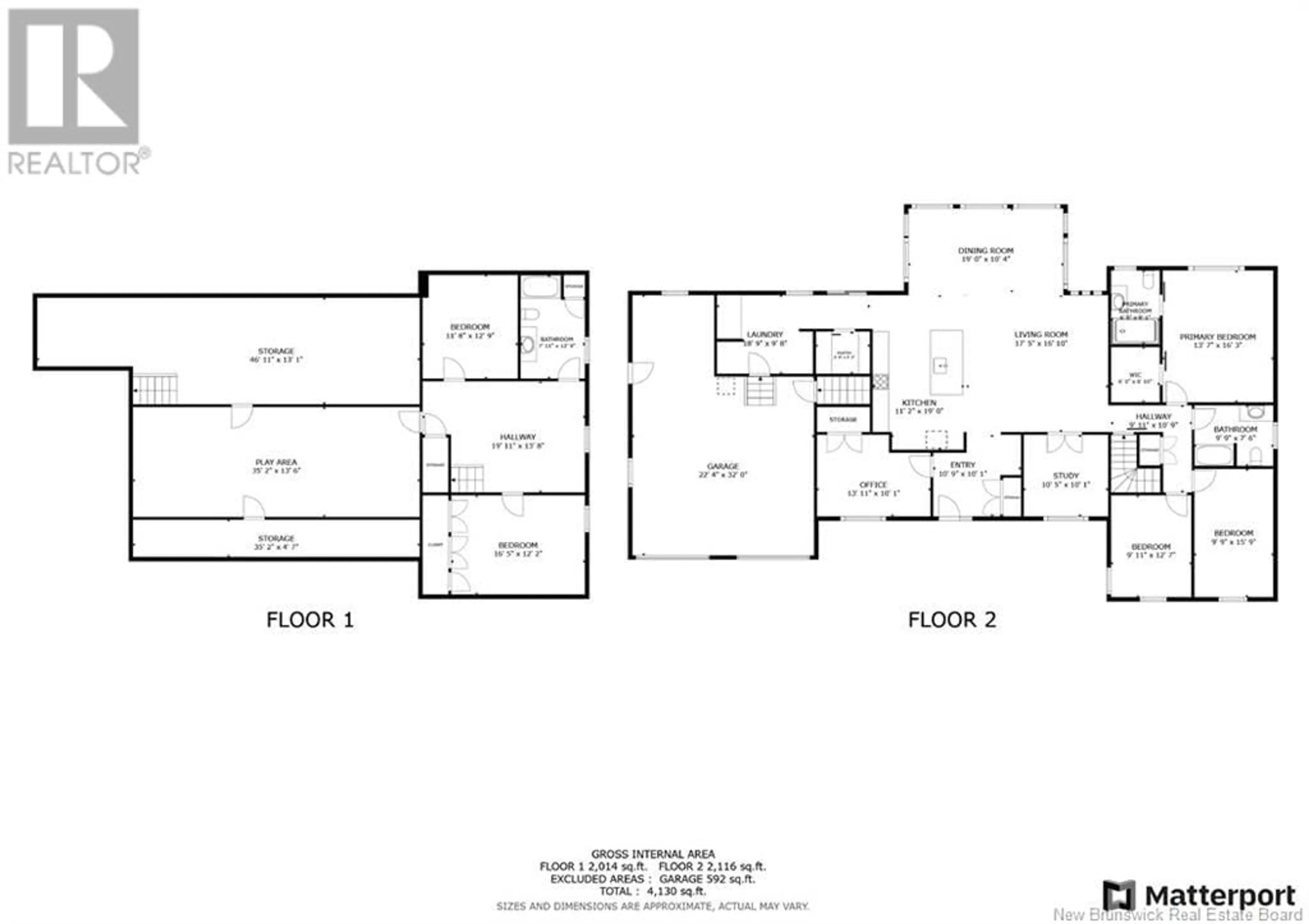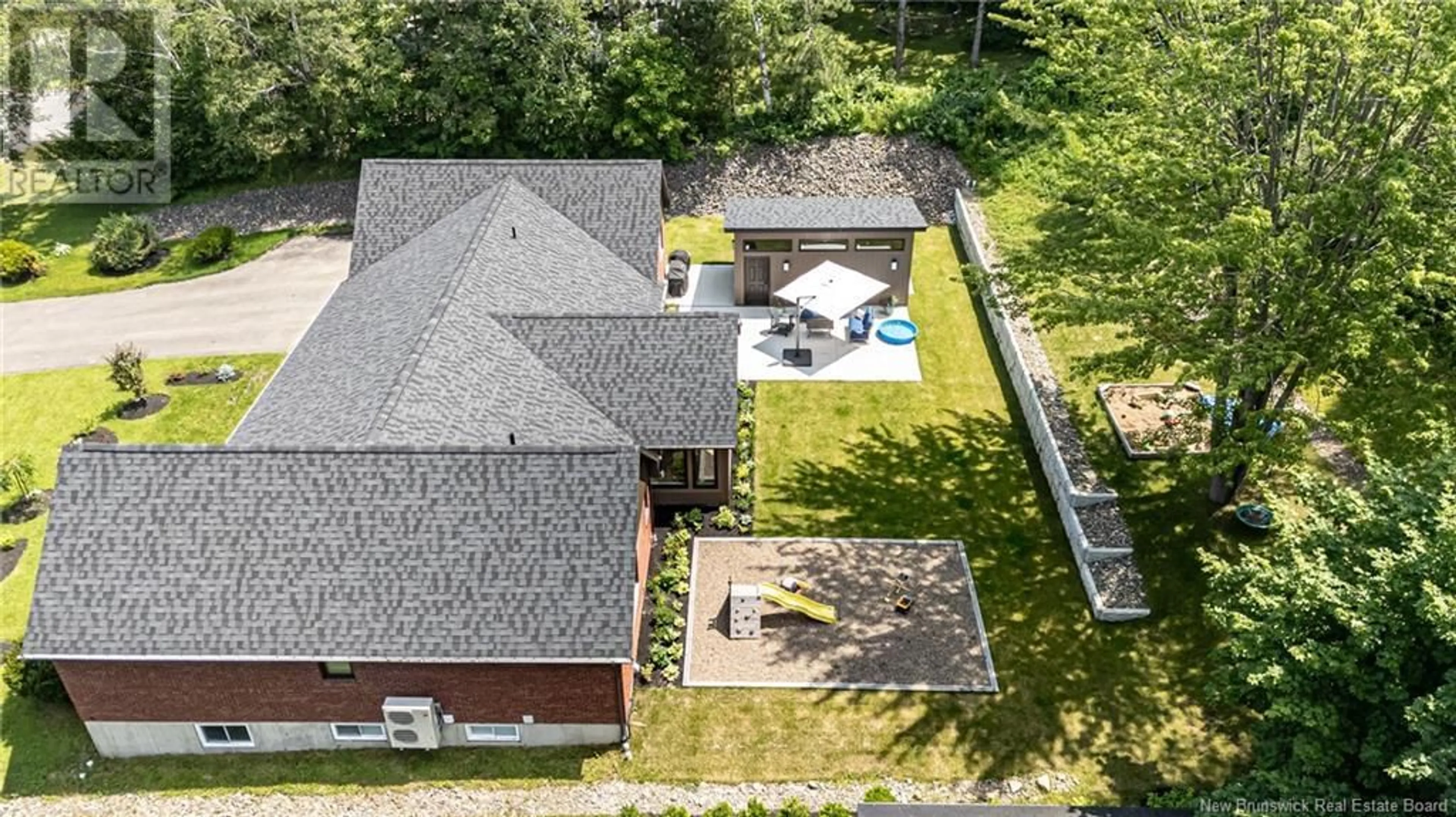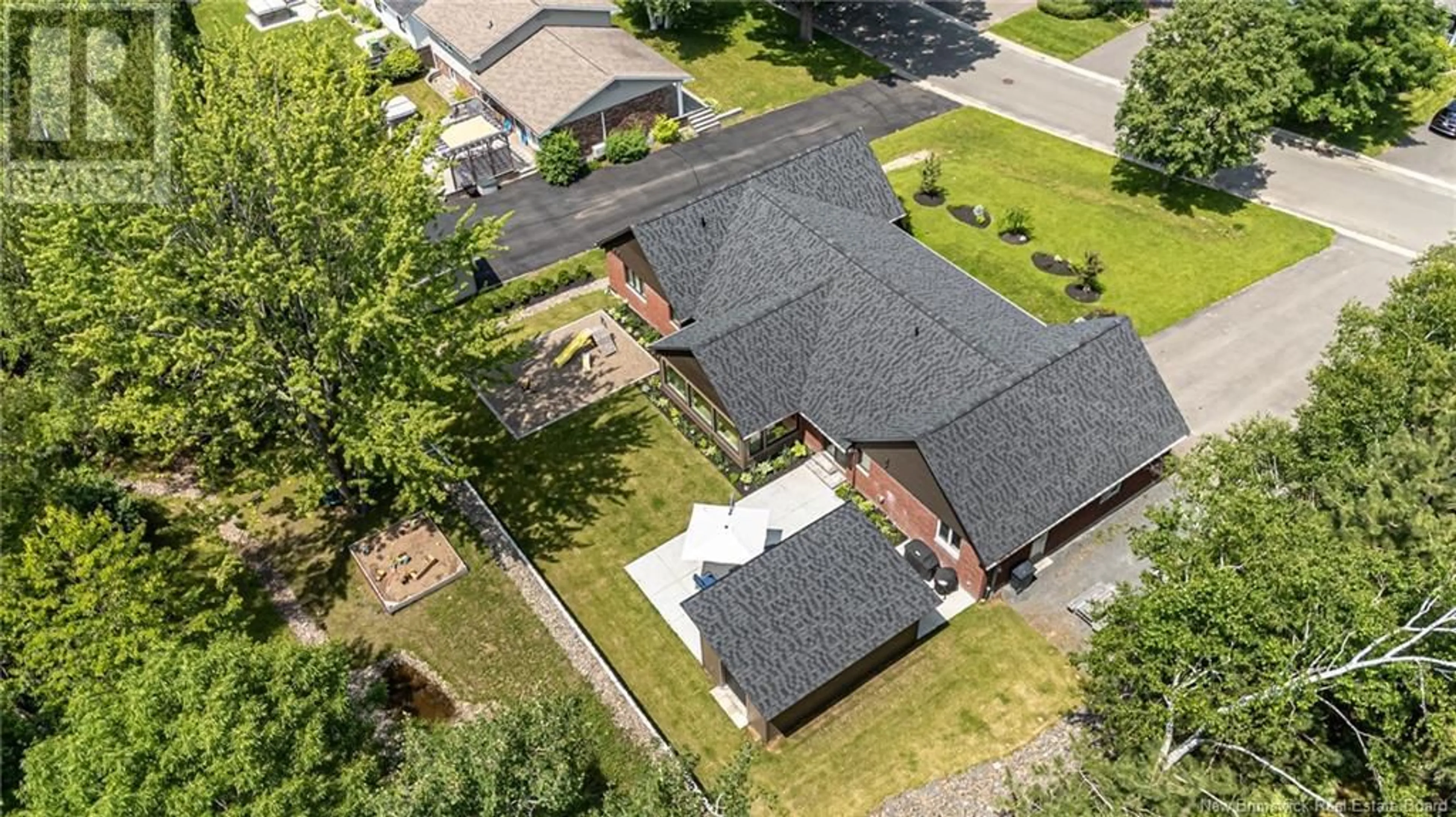10 EAGLE COURT, Fredericton, New Brunswick E3B5Y3
Contact us about this property
Highlights
Estimated valueThis is the price Wahi expects this property to sell for.
The calculation is powered by our Instant Home Value Estimate, which uses current market and property price trends to estimate your home’s value with a 90% accuracy rate.Not available
Price/Sqft$708/sqft
Monthly cost
Open Calculator
Description
This stunning home has been completely remodeled, blending modern design with high-end finishes. The home's interior was stripped to the studs and rebuilt with contemporary upgrades. The electrical system features a 200-amp panel, smart switches, and security cameras. Heating and HVAC updates include a Mitsubishi heat pump, radiant in-floor heating in the ensuite, and an air exchanger. The main floor shines with a custom Kitchen Creations design, two-tone cabinetry, quartz countertops, Bosch appliances, and White Ash hardwood. The ensuite and main baths feature ADA-compliant tiled showers and premium finishes. The basement includes a new bathroom, luxury vinyl plank flooring, upgraded heating, and full insulation. The exterior boasts all-new triple-glazed Koltech windows, a custom entry door, luxury vinyl siding, an upgraded asphalt roof, and enhanced ventilation. New garage doors, upgraded eavestroughs, and insulated foundation elements improve efficiency. The professionally landscaped yard features a commercial-grade retaining wall, French drains, a large concrete patio, a future outdoor kitchen pad, and a pea gravel play area. A fully wired 22x12 workshop provides versatile space. With meticulous craftsmanship and high-end upgrades, this home is truly move-in ready. Schedule your private viewing today! (id:39198)
Property Details
Interior
Features
Basement Floor
Cold room
4'7'' x 35'2''Storage
13'1'' x 46'11''Recreation room
13'6'' x 35'2''Office
12'9'' x 11'8''Property History
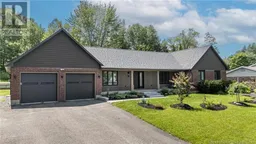 49
49
