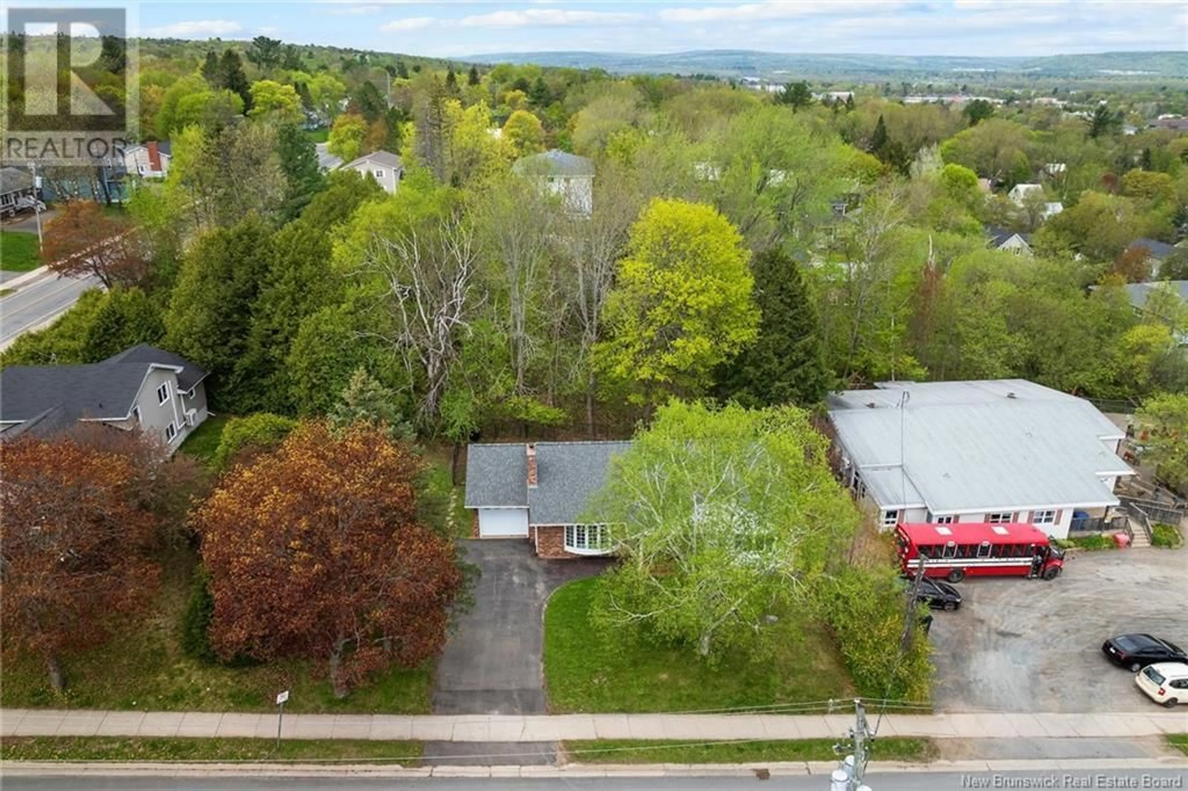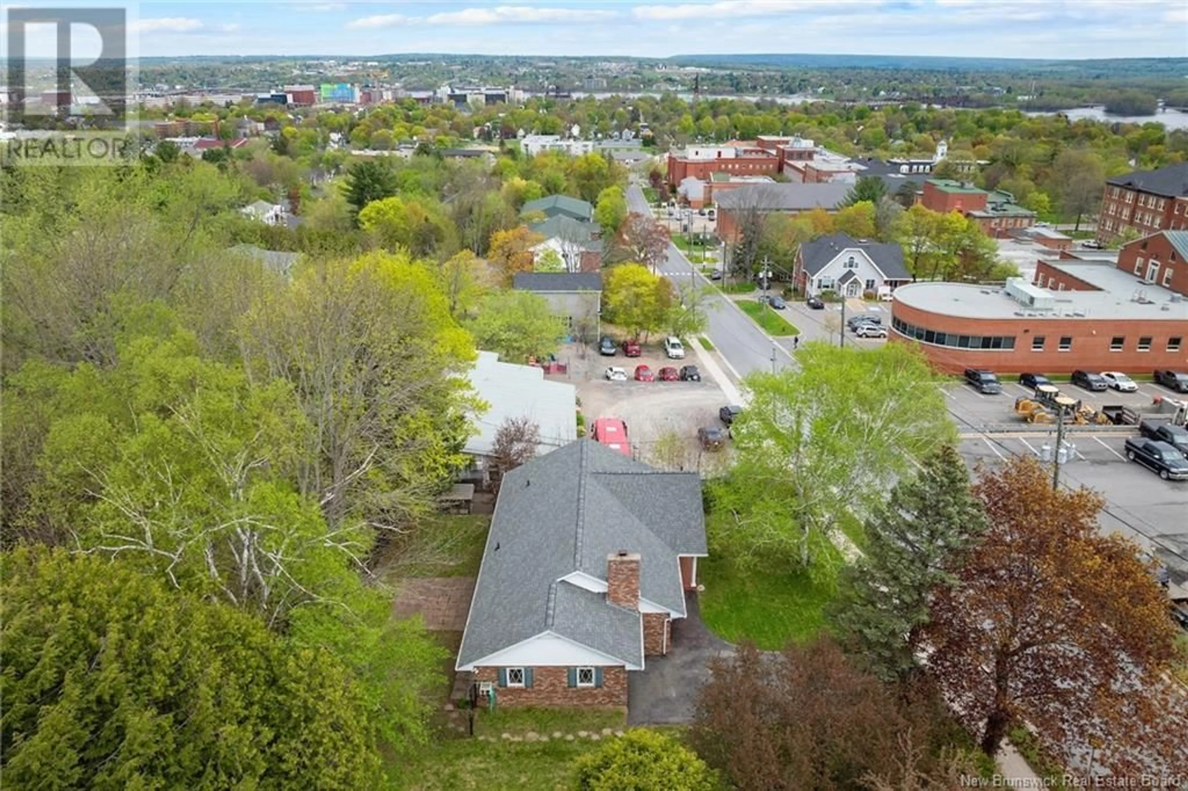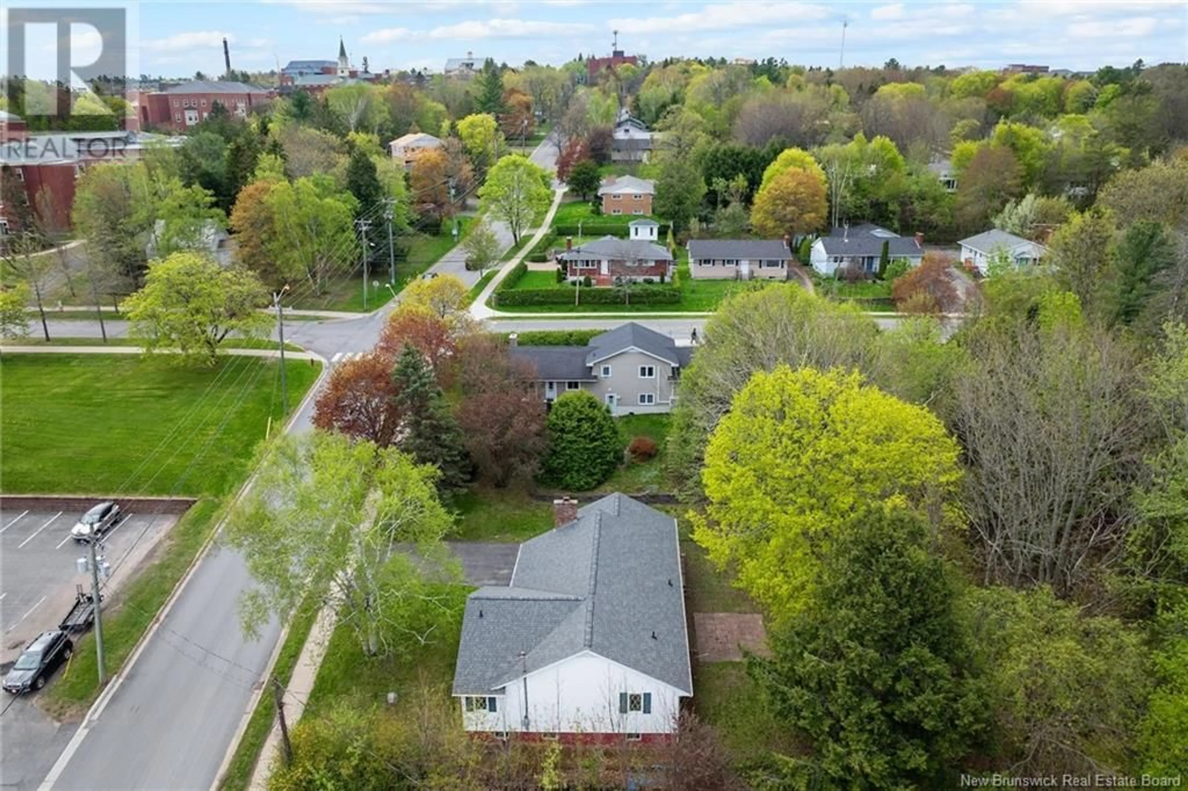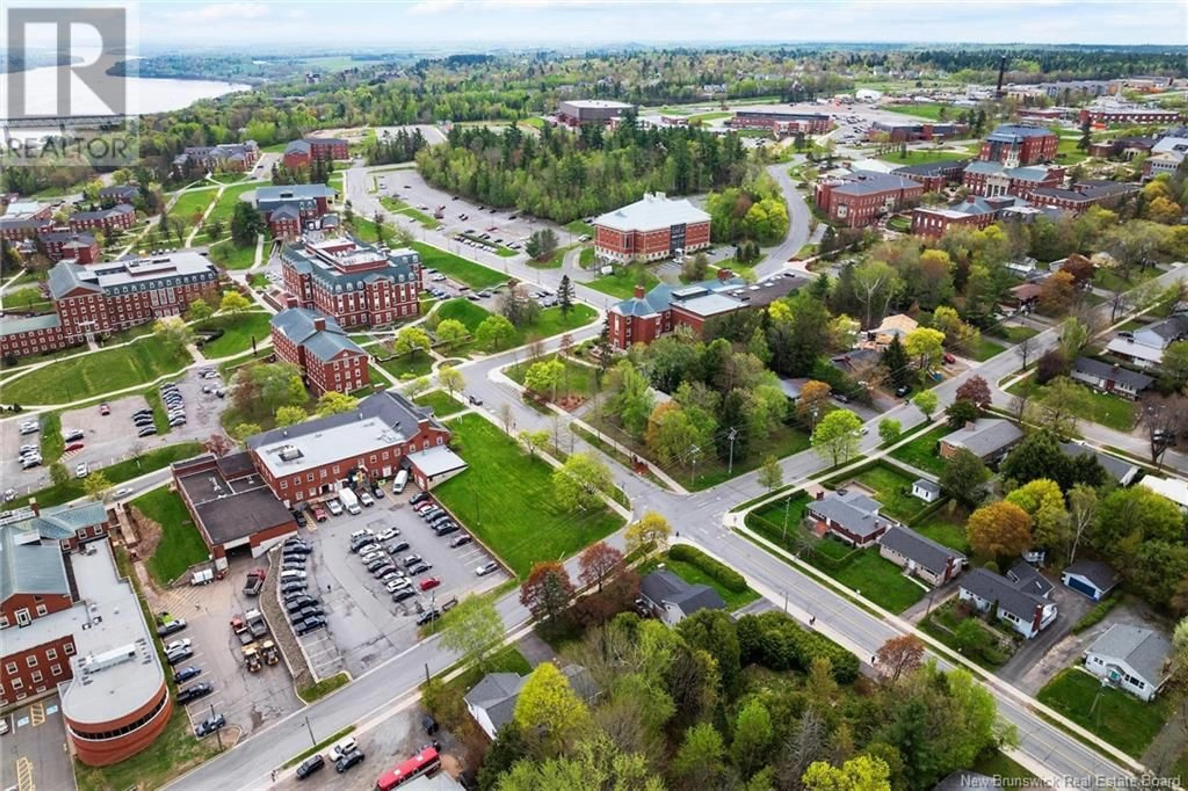727 WINDSOR STREET, Fredericton, New Brunswick E3B4G3
Contact us about this property
Highlights
Estimated valueThis is the price Wahi expects this property to sell for.
The calculation is powered by our Instant Home Value Estimate, which uses current market and property price trends to estimate your home’s value with a 90% accuracy rate.Not available
Price/Sqft$518/sqft
Monthly cost
Open Calculator
Description
A rare find with this executive bungalow steps from the gates of UNB/STU. Paved parking for 4 vehicles, attached garage, covered front door leading to a defined entry overlooking the sunken living room c/w hardwood flooring, bay window, marble accented fireplace & built-in shelving. Step up to a dining room that could be used for a study/piano/office as the spacious kitchen will accommodate a full-size dining table. Ceramic flooring, island with bank of drawers, loads of cupboards, counters & plenty of natural light complete this upgraded kitchen. Down the hall to a modernized bathroom, 2 x guest bedrooms & lg primary bedroom c/w ensuite, all hardwood flooring except kitchen, bathrooms & entry which are ceramic tile. Entering the house through the back door you will note the ability to keep the main floor and basement level separate. Downstairs has 2 x lg bedrooms (may be non egress windows) a 3 pc bath, kitchenette, xl common area & another room that has closeted laundry/sink. This home has been tastefully maintained & upgraded over the years including roof shingles in 2025. The list of possibilities include lg family home (daycare next door), student housing (5 x bedrooms), Airbnb, or a combo of both with kitchenette downstairs. The backyard is treed, has a lg area c/w patio blocks & is fenced in. A home that is as attractive on the inside as the exterior...well worth taking a look! (id:39198)
Property Details
Interior
Features
Basement Floor
Utility room
13'0'' x 15'3''Family room
13'0'' x 18'9''Bath (# pieces 1-6)
9'5'' x 6'8''Kitchen
11'3'' x 6'8''Property History
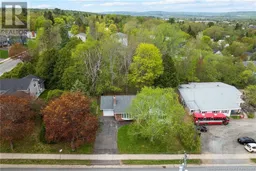 49
49
