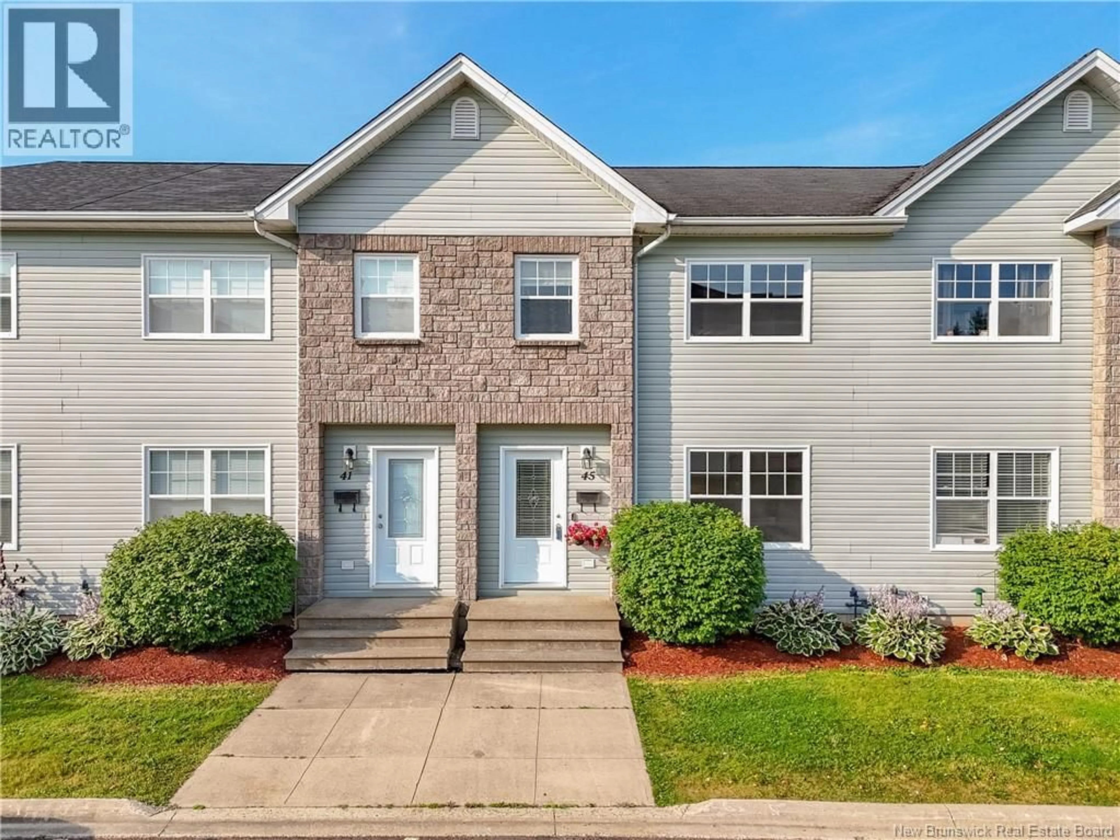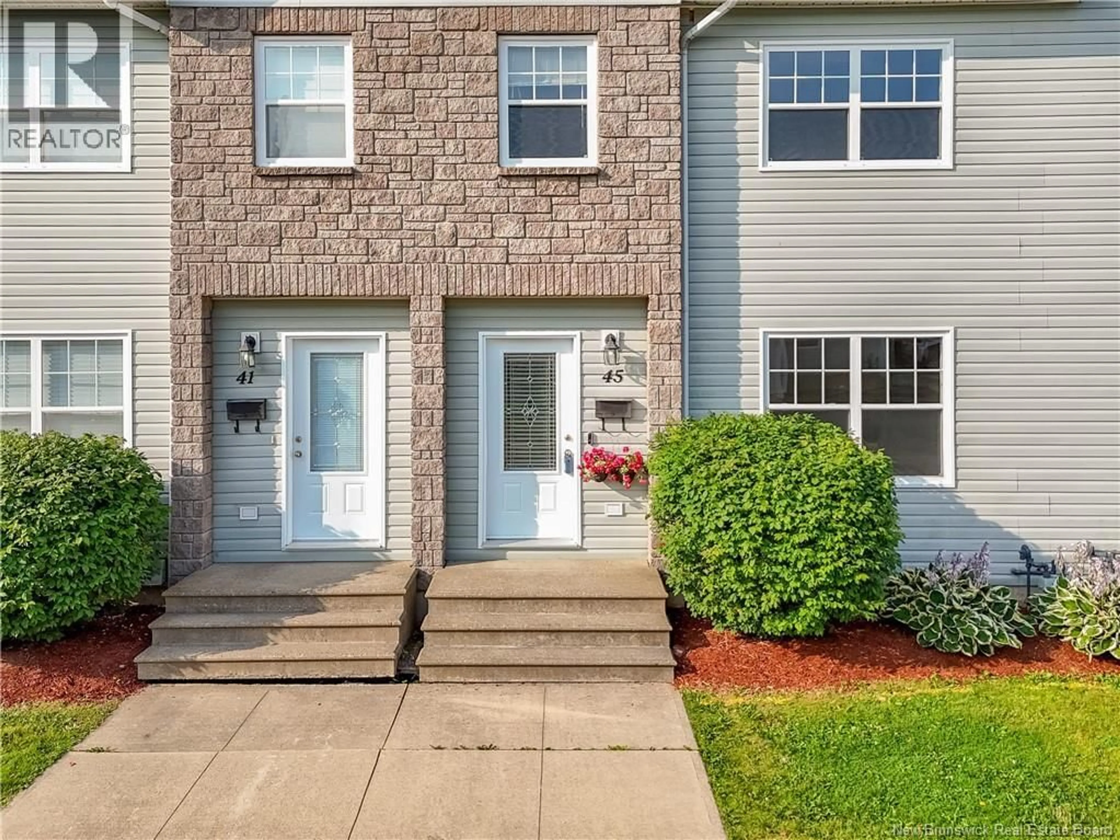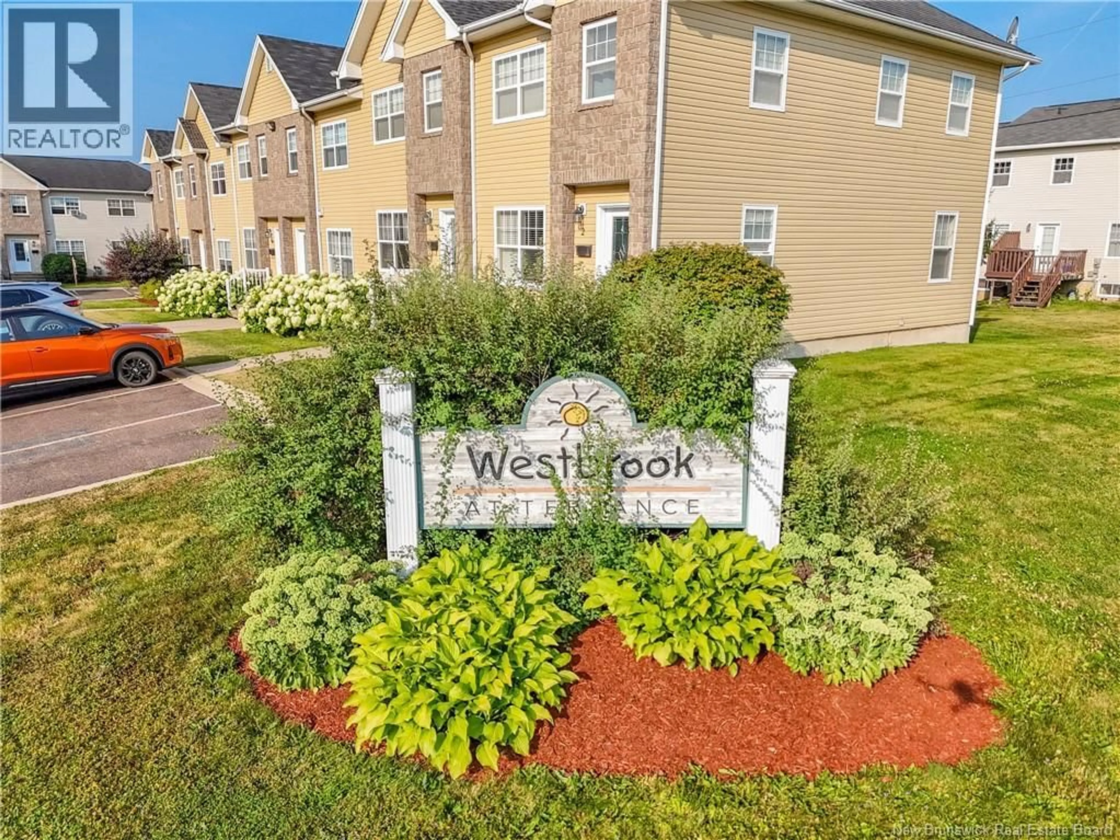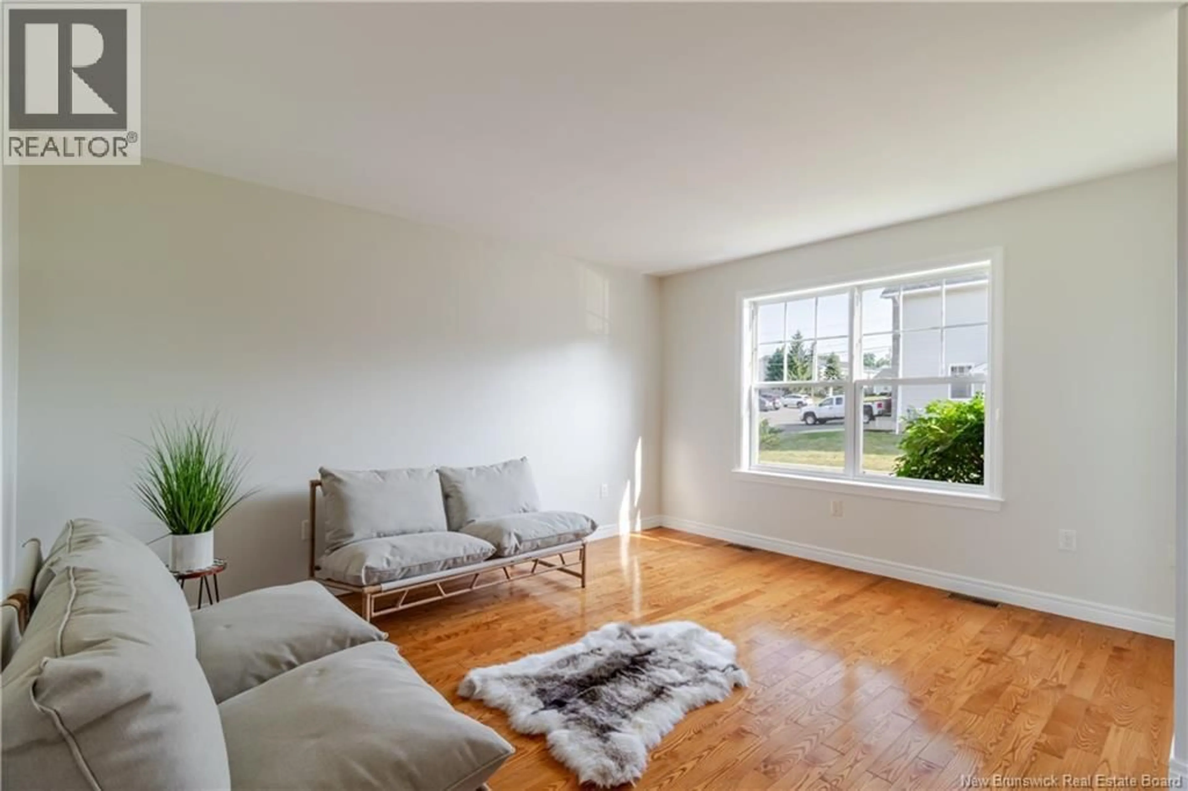45 WESTBROOK LANE, Fredericton, New Brunswick E3G0V5
Contact us about this property
Highlights
Estimated valueThis is the price Wahi expects this property to sell for.
The calculation is powered by our Instant Home Value Estimate, which uses current market and property price trends to estimate your home’s value with a 90% accuracy rate.Not available
Price/Sqft$261/sqft
Monthly cost
Open Calculator
Description
Spacious 4- Bedroom Townhouse Near West Hills Golf Course. Welcome to this well-maintained townhouse located in a fantastic neighbourhood, just minutes from the popular West Hills Golf Course. Offering 4 bedrooms and 3 bathrooms, this home is perfect for families, professionals, or anyone looking for comfortable, low-maintenance living. Step inside to a welcoming foyer with a large coat closet, ideal for keeping your outerwear and footwear organized. To the right, a bright and inviting living room features a large window that fills the space with natural light. Just down the hall, you'll find a convenient powder room before entering the eat-in kitchen, which offers ample cabinet storage and generous counter space for all your cooking needs. Upstairs, the home features three well-sized bedrooms, each with great closet space, along with a full bathroom that includes a laundry area for added convenience. The lower level is fully finished and offers a fourth bedroom which can be used as a family room, a full bath, a huge walk-in-closet, and a large hallway that can be turned into an office. You'll also appreciate the efficiency and comfort of natural gas forced air heating with central air, an excellent feature year-round. Enjoy the ease of paved parking and worry-free exterior maintenance, no shoveling or lawn care required! Taxes reflect non-owner occupancy. The $167 monthly fee covers snow removal, lawn mowing, and water. (id:39198)
Property Details
Interior
Features
Main level Floor
Foyer
10'4'' x 4'8''Living room
11'8'' x 14'2''Dining room
10'0'' x 8'2''Kitchen
11'0'' x 12'3''Property History
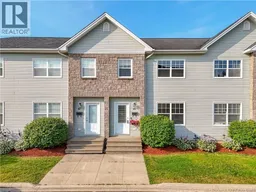 41
41
