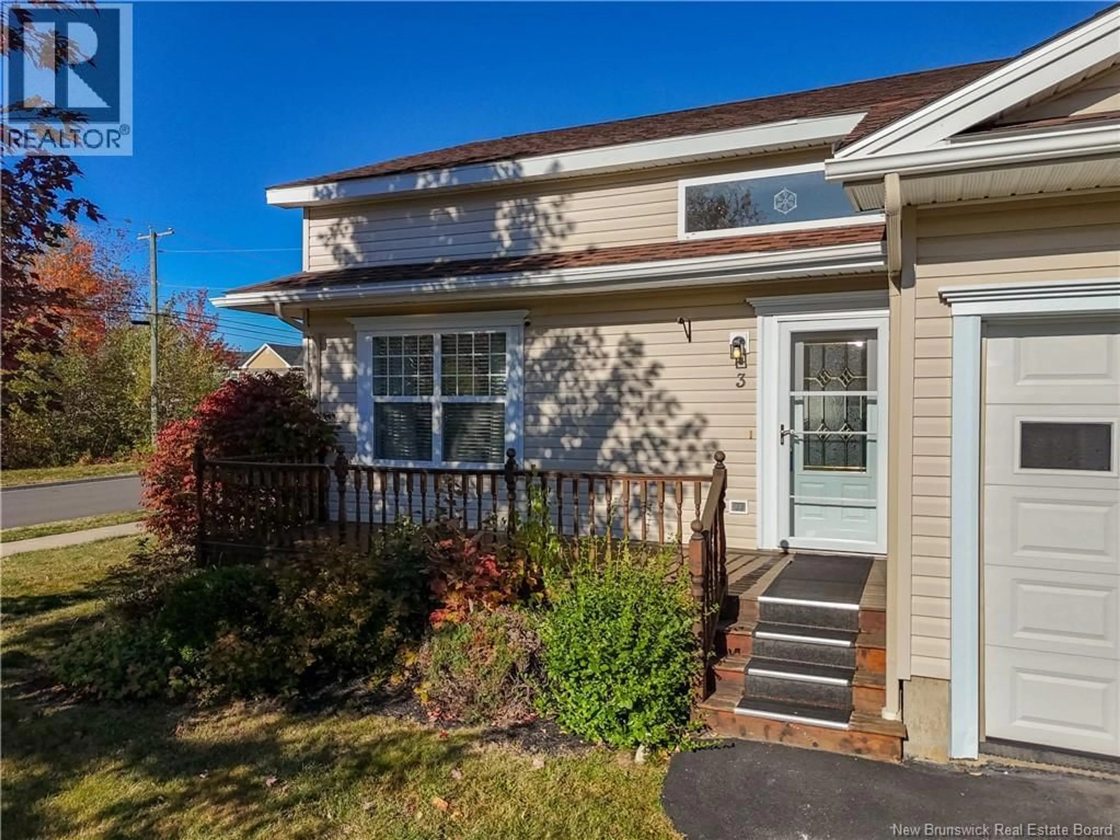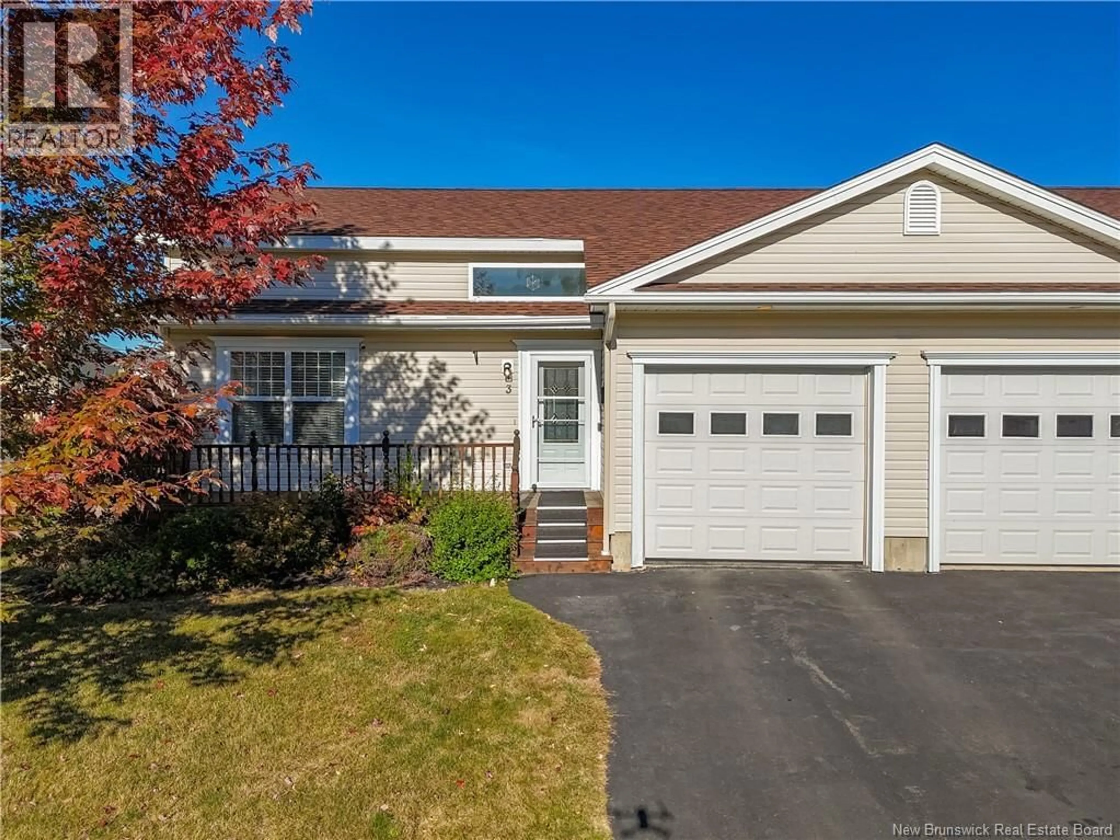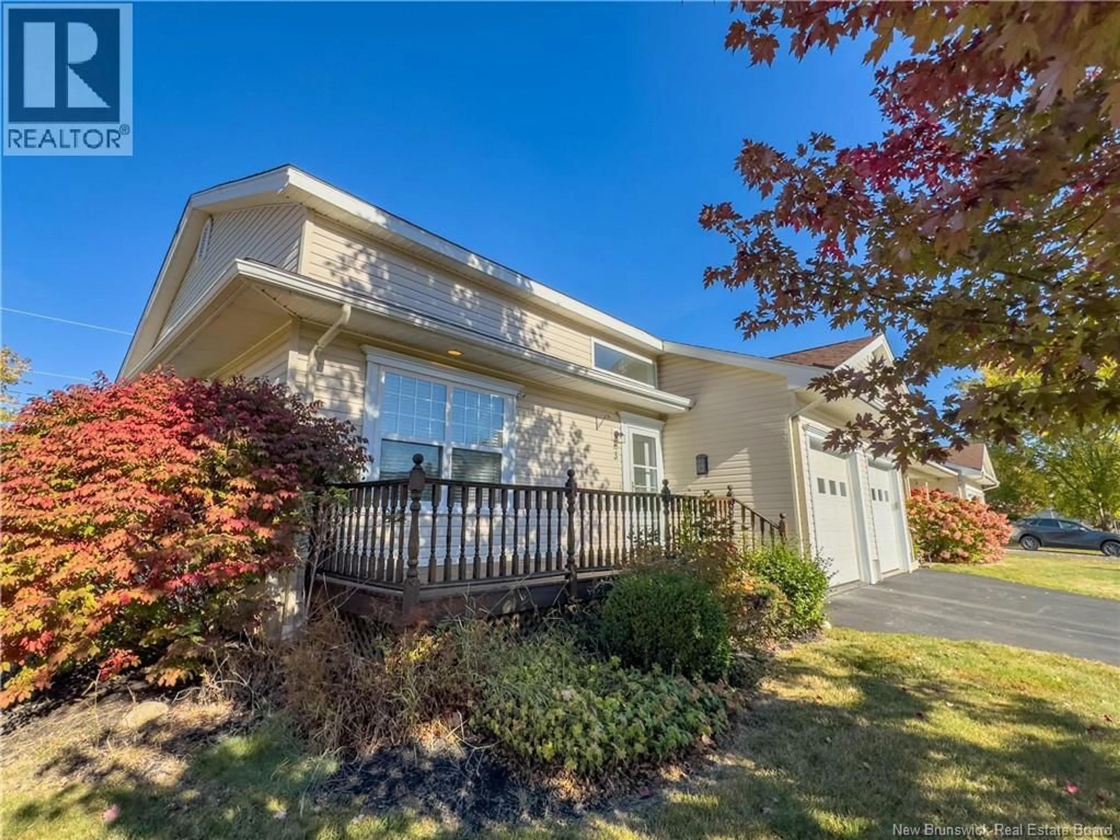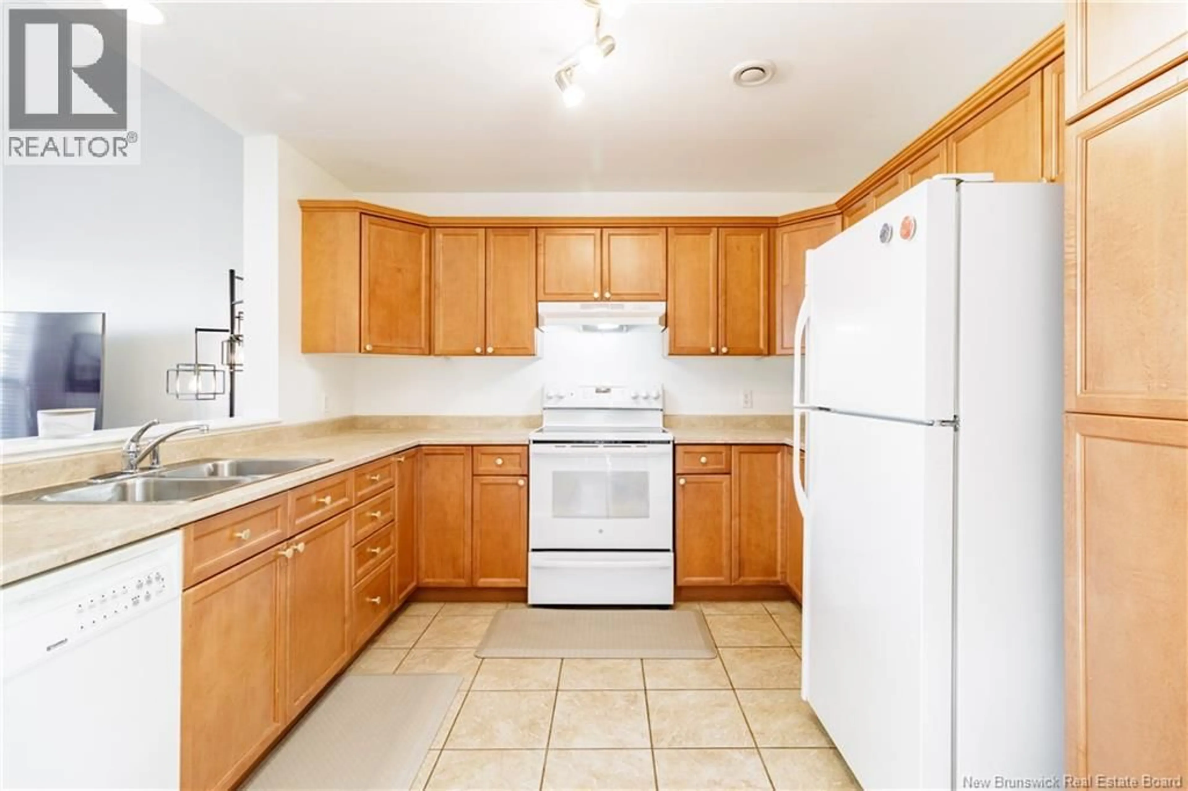3 HARLEY AVENUE, Fredericton, New Brunswick E3G0J7
Contact us about this property
Highlights
Estimated valueThis is the price Wahi expects this property to sell for.
The calculation is powered by our Instant Home Value Estimate, which uses current market and property price trends to estimate your home’s value with a 90% accuracy rate.Not available
Price/Sqft$191/sqft
Monthly cost
Open Calculator
Description
Welcome to easy living on Frederictons Northside! This beautifully maintained end-unit garden home offers comfort, convenience, and space in a quiet corner-lot setting. Step inside to find a bright, open-concept main level featuring a spacious living area and ductless heat pump for year-round efficiency. The kitchen and dining area flow seamlessly to the back deckperfect for morning coffee or summer BBQs. Upstairs, youll find two generous bedrooms and a full bathroom, while the finished lower level adds a versatile third bedroom, second full bathroom, and plenty of storage. The lower level also includes a bonus gym room, ideal for fitness or hobbies. The attached single-car garage adds extra convenience, and the monthly maintenance fee means you can relax while lawn care and snow removal are taken care of for you. With its desirable end-unit placement, added privacy, and low-maintenance lifestyle, this home is ideal for downsizers, busy professionals, or anyone looking to simplify without compromise. Enjoy modern comfort, practical design, and peaceful surroundingsjust minutes from shopping, trails, and all Northside amenities. (id:39198)
Property Details
Interior
Features
Basement Floor
Storage
12'0'' x 18'11''Other
14'5'' x 10'3''Exercise room
10'3'' x 13'10''Exercise room
11'9'' x 18'1''Property History
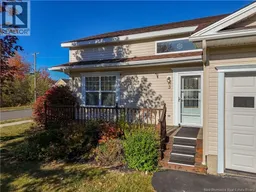 50
50
