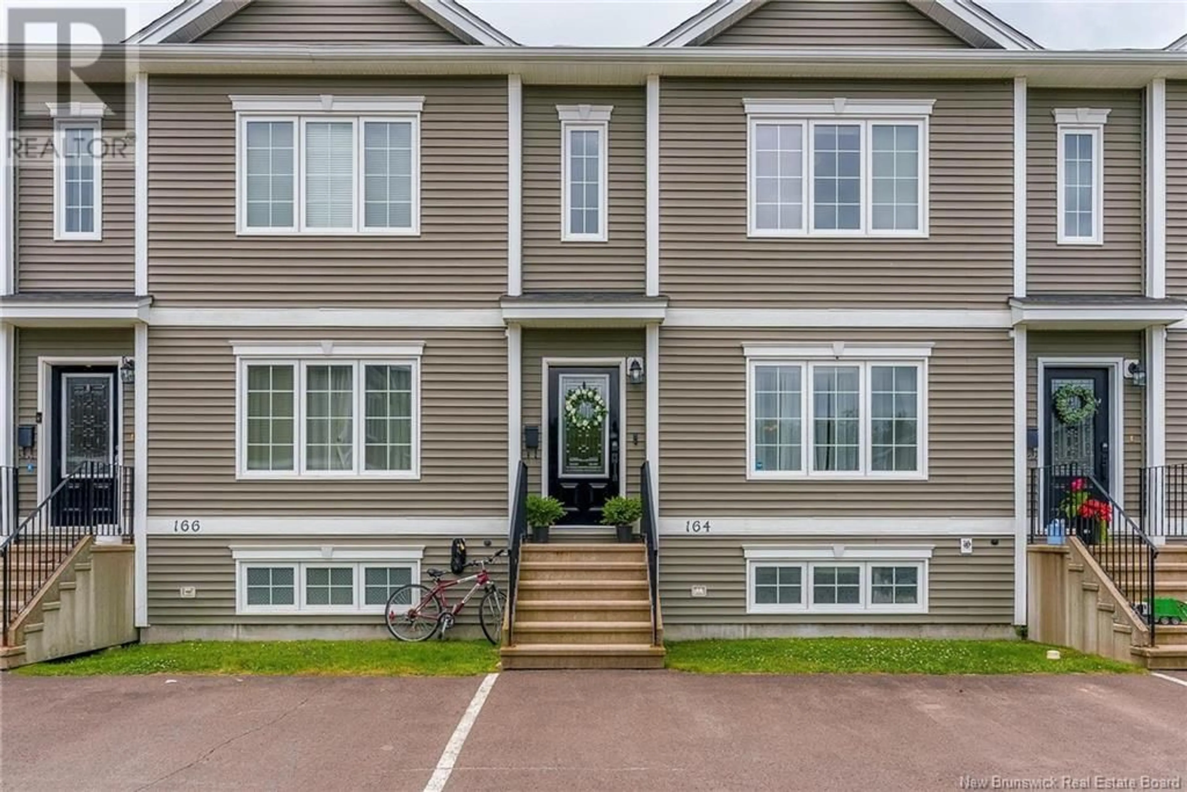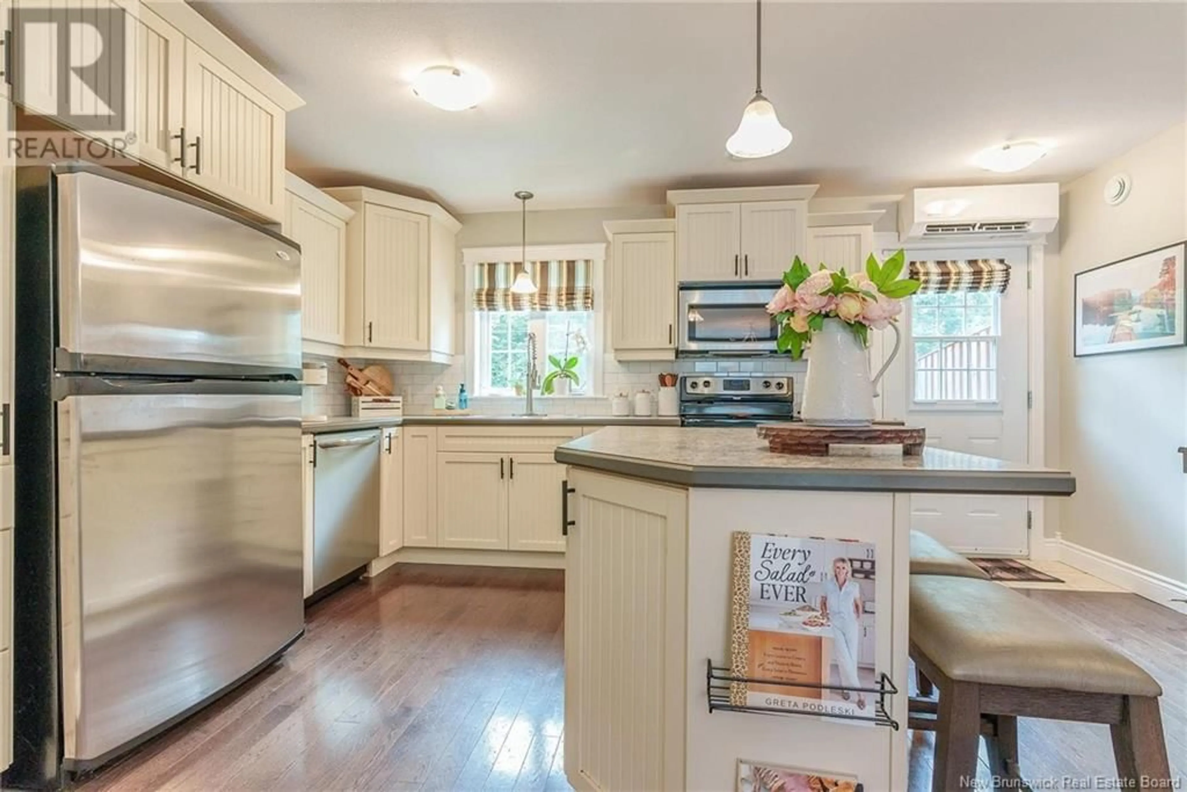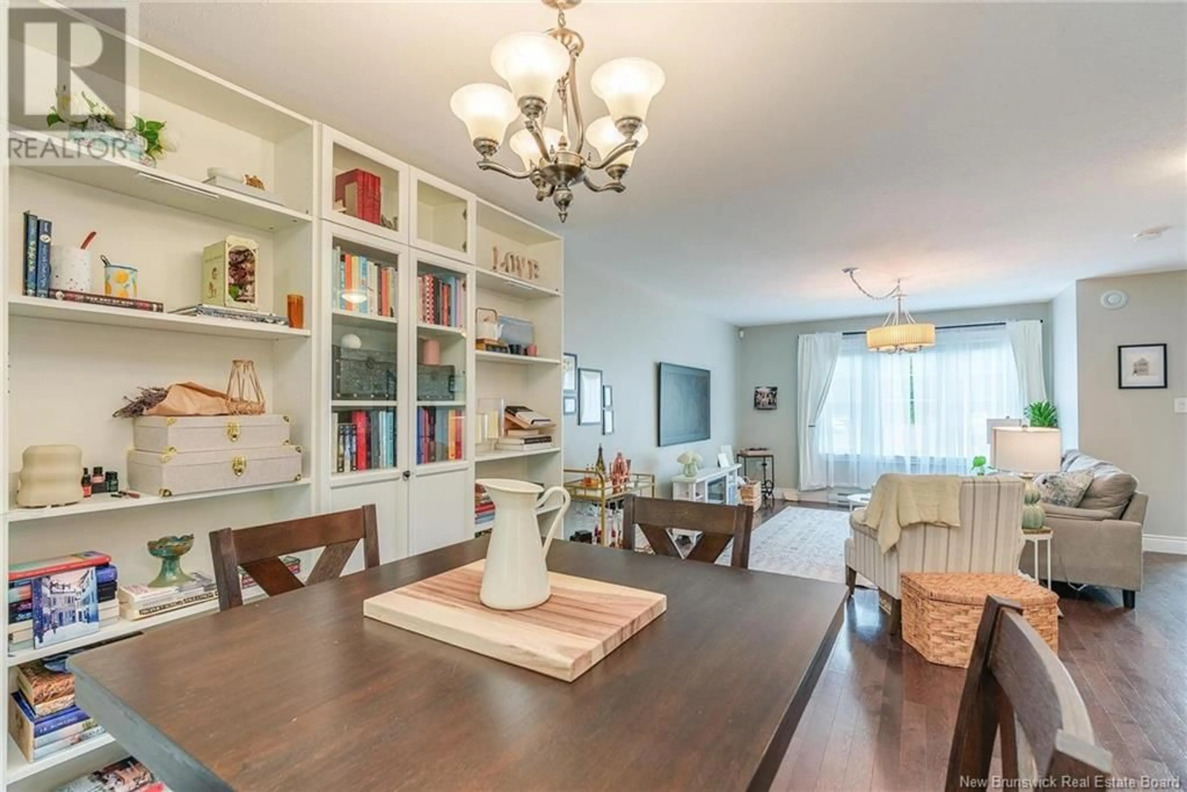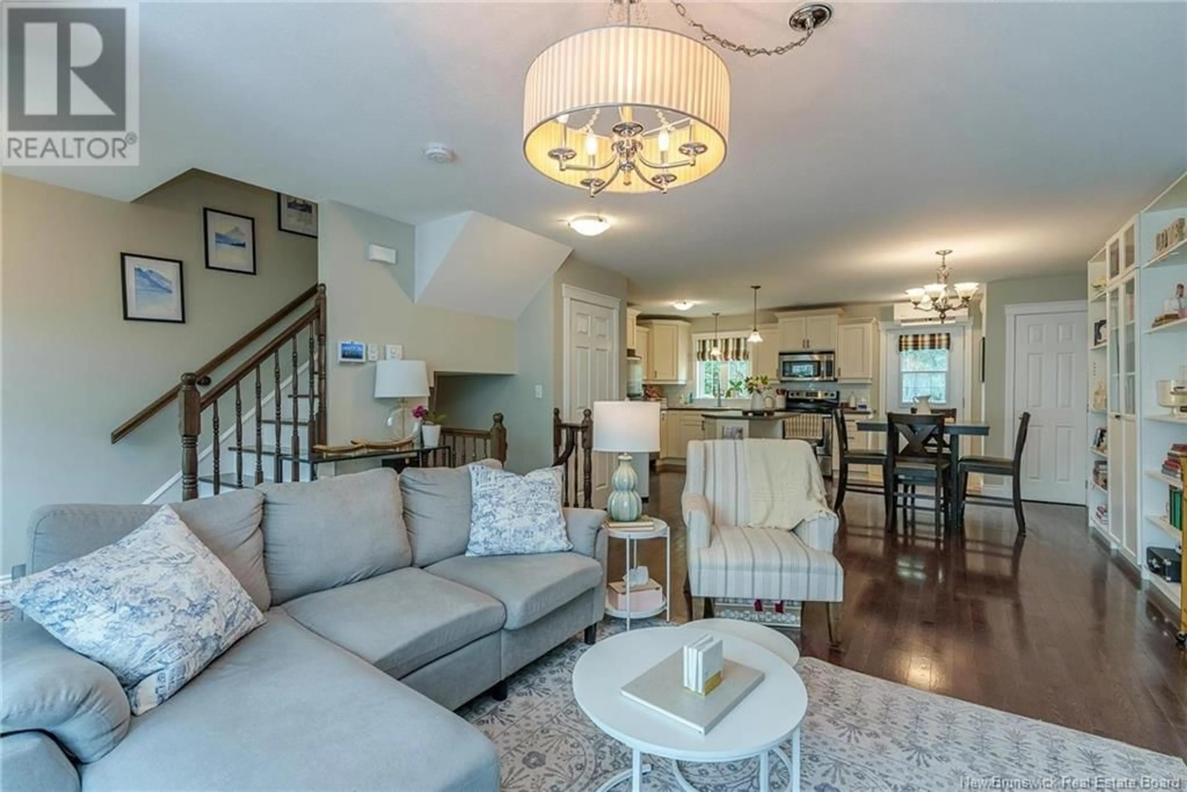164 JAMES STREET, Fredericton, New Brunswick E3G0N8
Contact us about this property
Highlights
Estimated valueThis is the price Wahi expects this property to sell for.
The calculation is powered by our Instant Home Value Estimate, which uses current market and property price trends to estimate your home’s value with a 90% accuracy rate.Not available
Price/Sqft$279/sqft
Monthly cost
Open Calculator
Description
You've found it! A stylish 3 bedroom, 2.5-bathroom townhouse on a private court in one of Frederictons most desirable neighborhoods. The open-concept main floor with a bright living area, half bath, gorgeous and generous kitchen cabinetry, large island and separate dining area make entertaining or relaxing evenings a breeze. Enjoy the peaceful back yard from your main level deck or your ground level patio accessed via the walkout basement. Two beautiful bedrooms including the primary are on the upper level, and each contains double closets, one appointed as a convenient home office or study space. Laundry hook ups are available on the upper as well as lower level. Two energy efficient mini splits keep your home comfortable and affordable at $200/mth. Needing space for guests, an inlaw suite or a second living space? Your fully finished basement has tons of storage, a full bathroom, generous sized bedroom, walk in closet and a beautiful family room space that includes a coffee/wine bar. Take in the neighbourhood on evening strolls, golf at West Hills, or enjoy any of the local hot spots and convenient amenities steps from your front door. Top this off with a fabulous school zone and the perks of maintenance free living; lawn care and snow removal for your double paved driveway are included at only $105/mth. No need to look further, you've found the perfect home for families, professionals and students alike. (id:39198)
Property Details
Interior
Features
Basement Floor
Laundry room
6'8'' x 6'5''Family room
11'4'' x 13'2''Bath (# pieces 1-6)
8'5'' x 6'4''Bedroom
19'3'' x 12'4''Property History
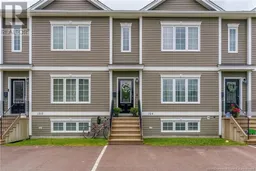 45
45
