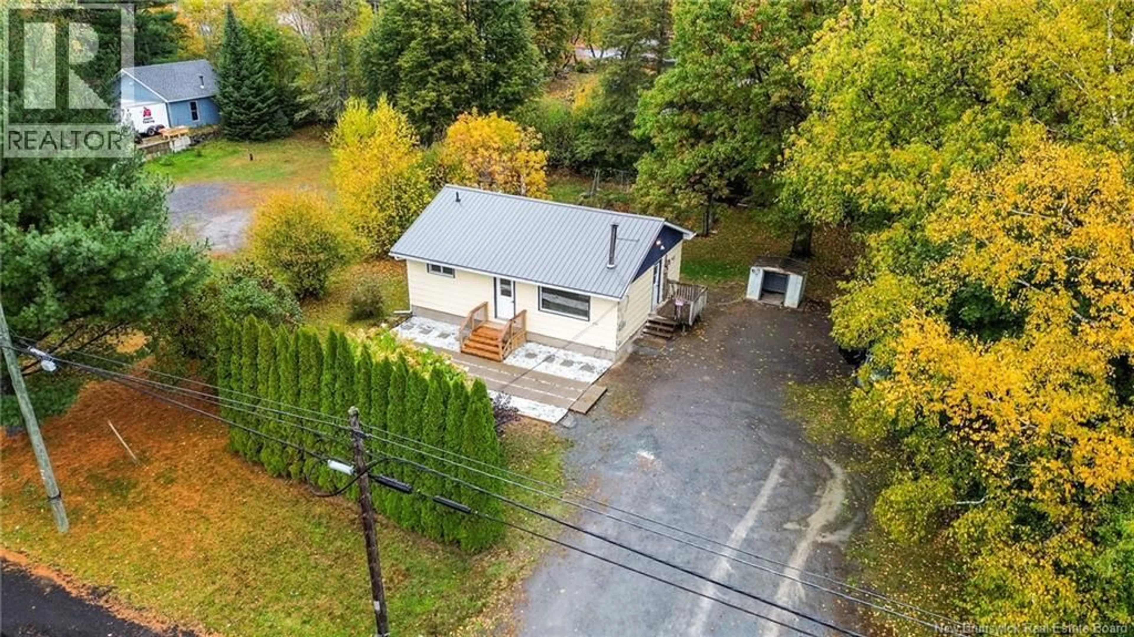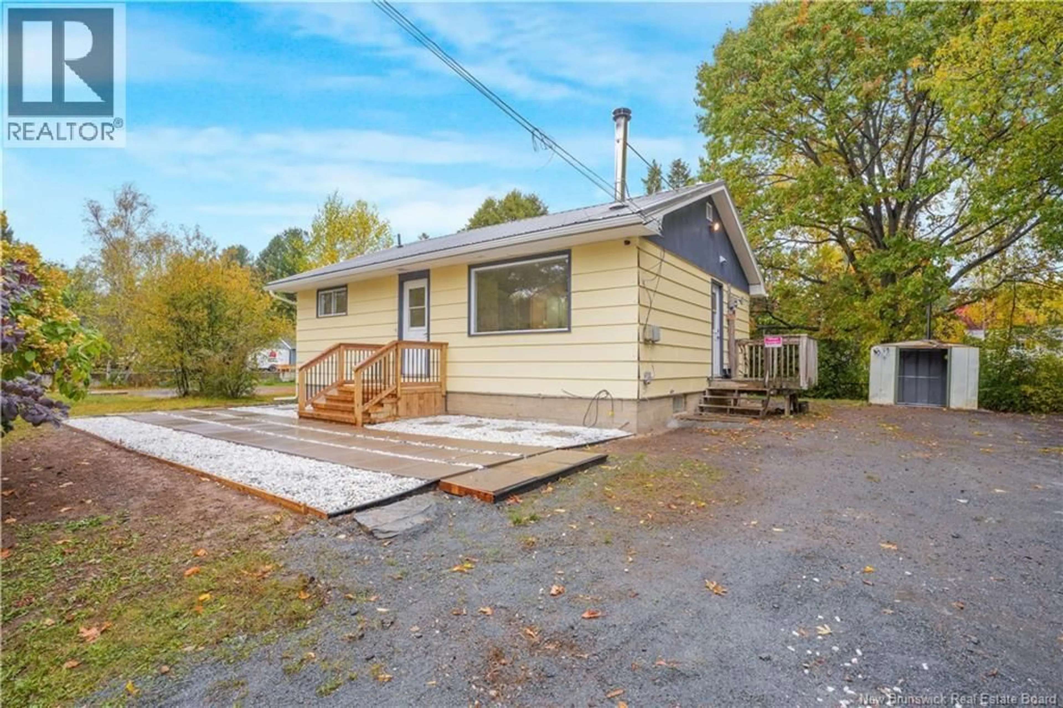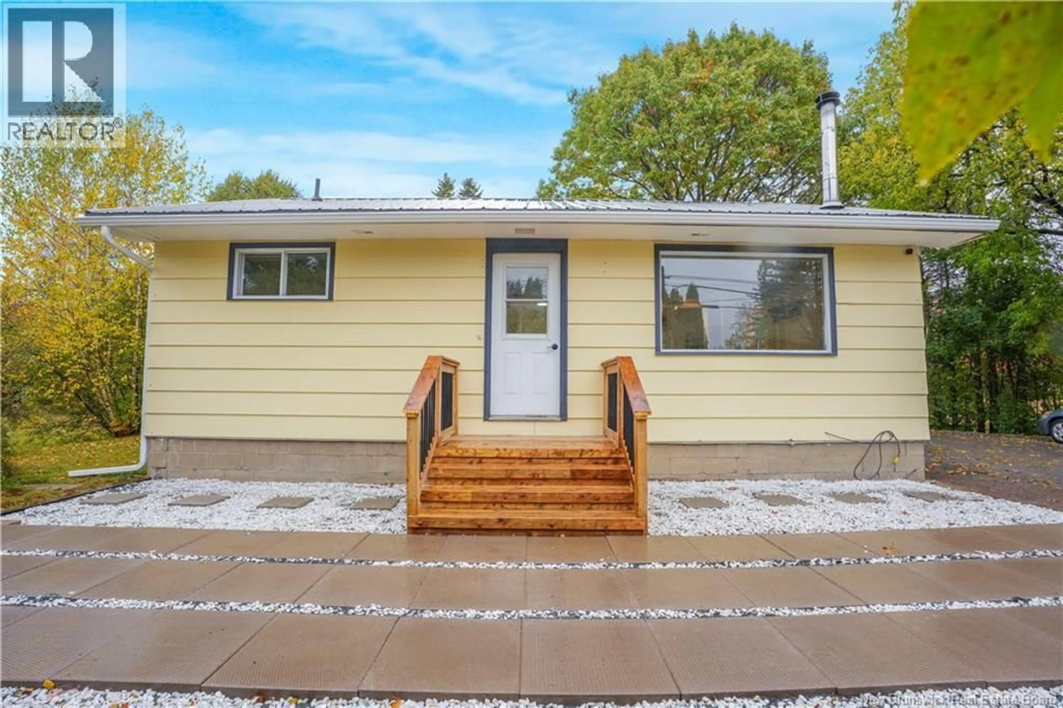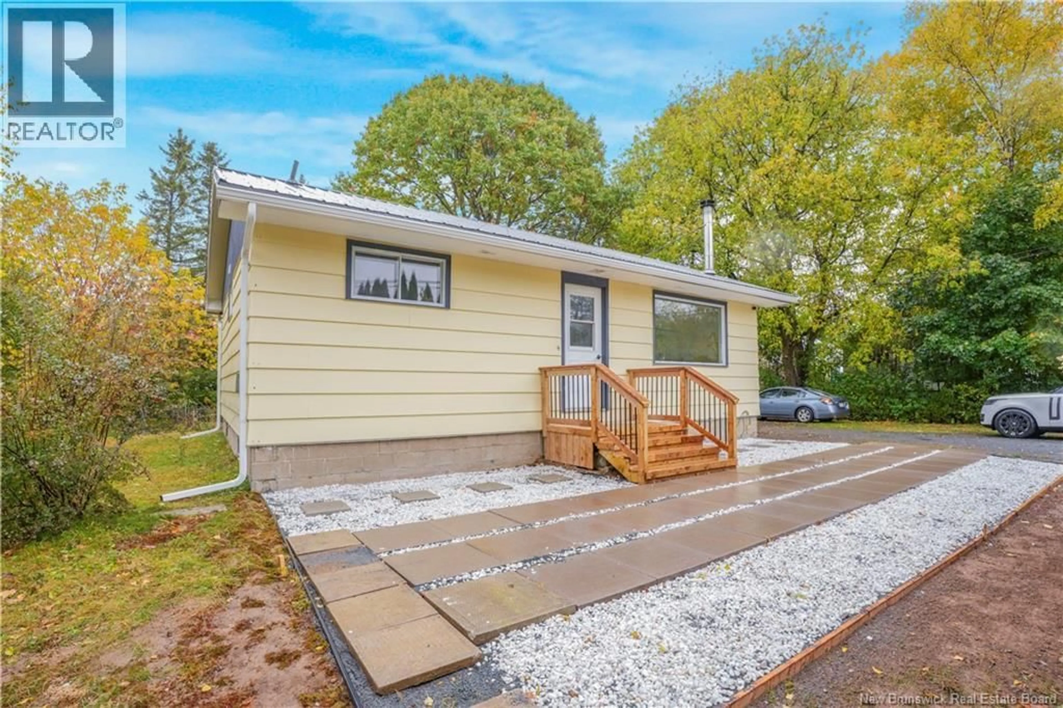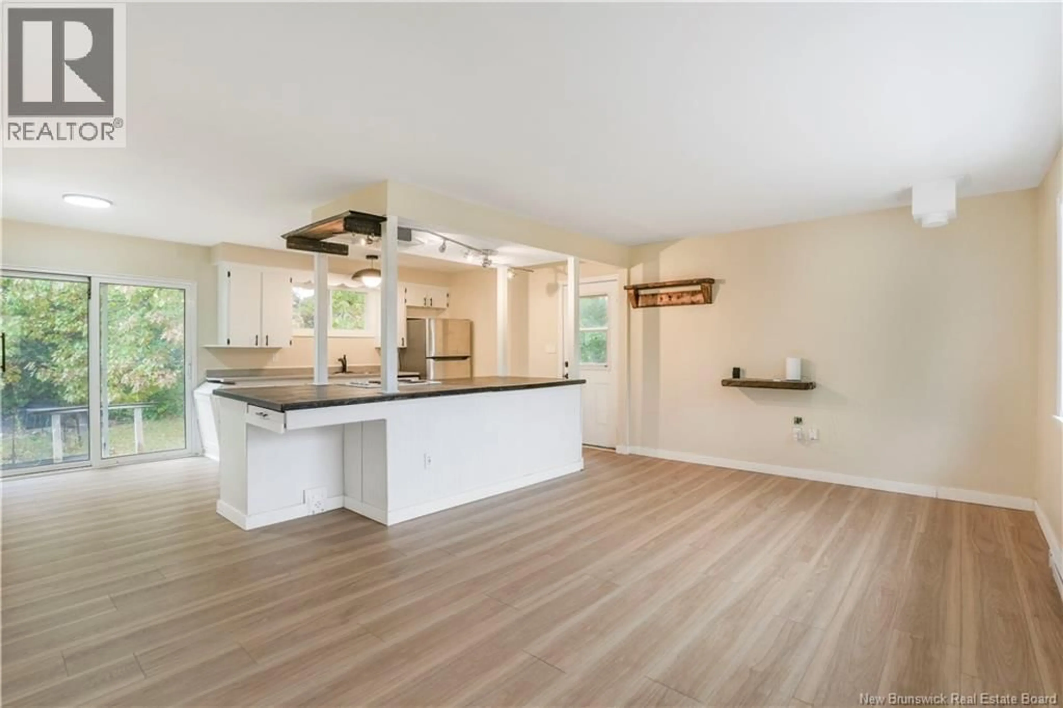865 RIVERSIDE DRIVE, Fredericton, New Brunswick E3A8R1
Contact us about this property
Highlights
Estimated valueThis is the price Wahi expects this property to sell for.
The calculation is powered by our Instant Home Value Estimate, which uses current market and property price trends to estimate your home’s value with a 90% accuracy rate.Not available
Price/Sqft$261/sqft
Monthly cost
Open Calculator
Description
Affordable, recent renovations, and move-in readythis bungalow in this price point is a rare find! A lovely sized backyard is ideal for a garden and place to play. Recent renovations include fresh flooring throughout the main level, a brand new front deck, new front stone patio, new backside of the roof, fresh paint throughout the interior - including the kitchen cupboards, and a new bathroom vanity and toilet! This cozy and functional 2-bedroom, 1-bathroom bungalow is the perfect blend of comfort, convenience, and value, located within 3mins of the Princess Margaret bride, offering easy access to shopping malls, Costco, restaurants, and all the city living amenities you need just minutes from your door. Step inside to discover a bright, open-concept kitchen and living area, designed to maximize space and create a welcoming atmosphere. Whether you're cooking dinner or hosting friends, the layout is both efficient and inviting. The basement is full in size and currently unfinished, ideal for storage and for a workshop! This home is ideal for first-time buyers, downsizers, or savvy investors. Don't miss your chance to own a slice of city life without breaking the bank. (id:39198)
Property Details
Interior
Features
Basement Floor
Laundry room
11' x 11'Property History
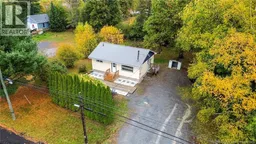 34
34
