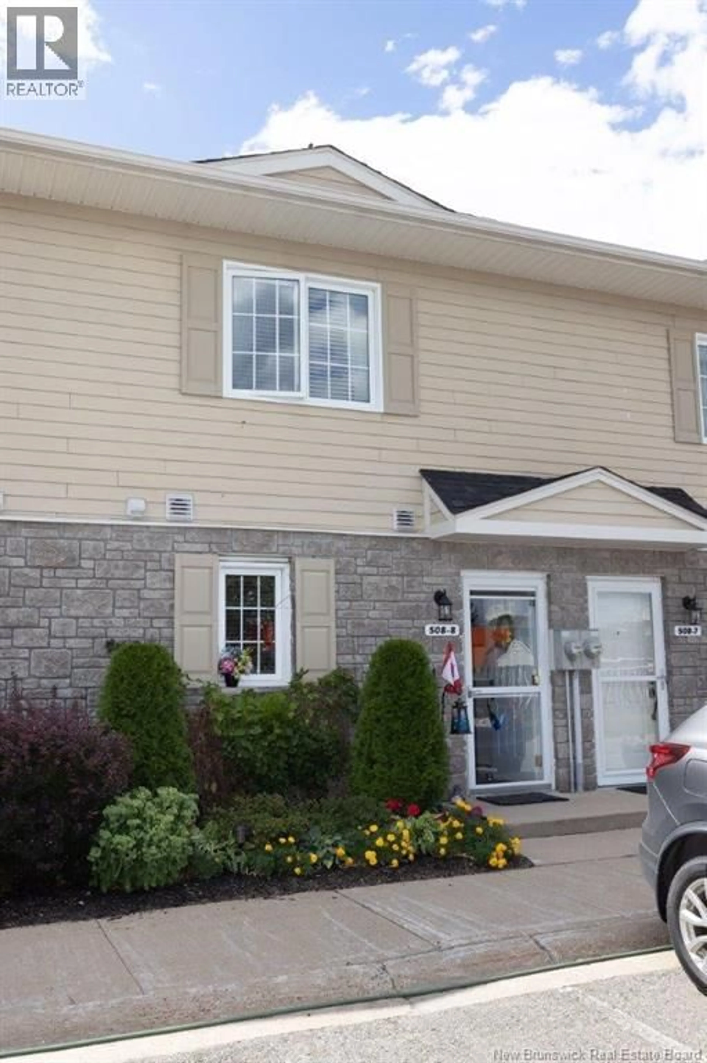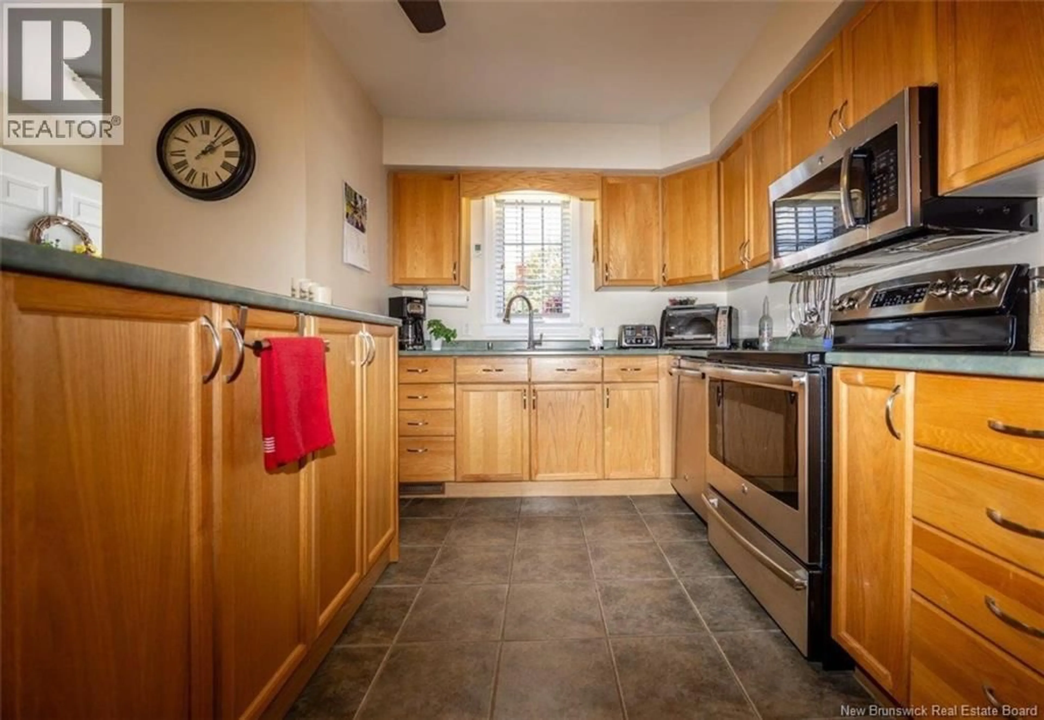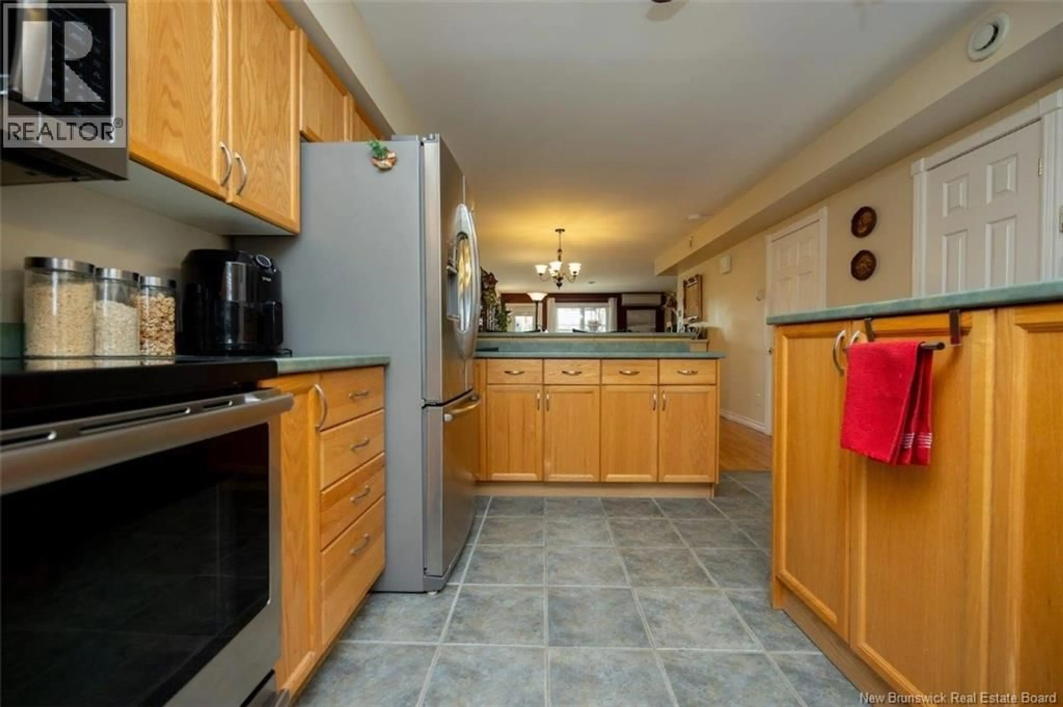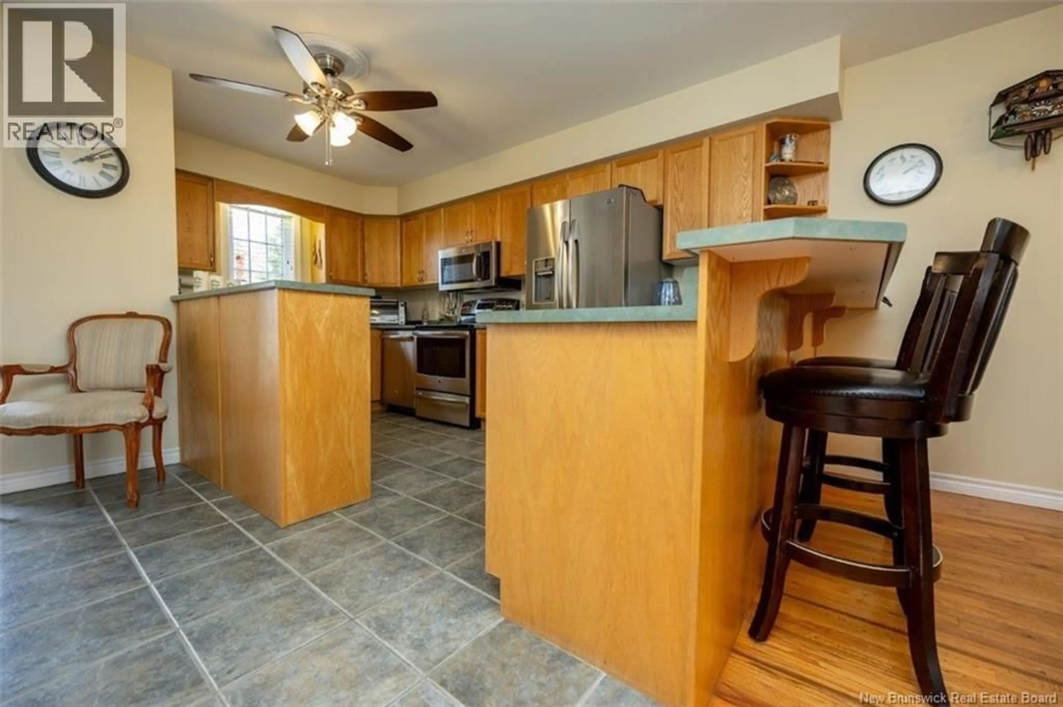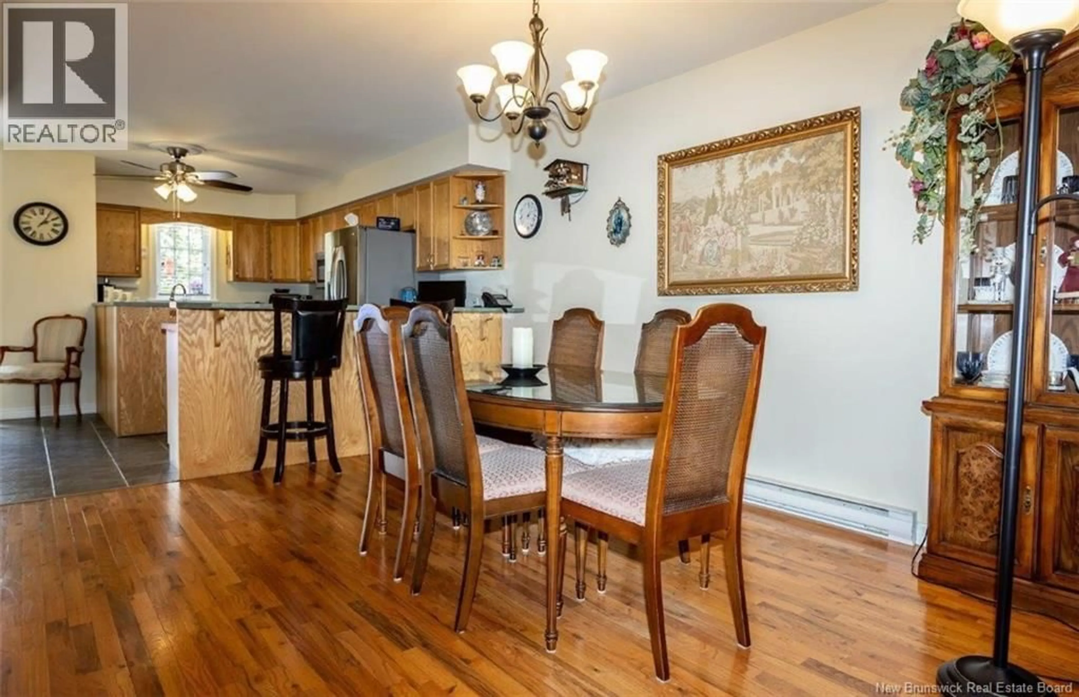8 - 508 RIVERSIDE DRIVE DRIVE, Fredericton, New Brunswick E3A8C2
Contact us about this property
Highlights
Estimated valueThis is the price Wahi expects this property to sell for.
The calculation is powered by our Instant Home Value Estimate, which uses current market and property price trends to estimate your home’s value with a 90% accuracy rate.Not available
Price/Sqft$225/sqft
Monthly cost
Open Calculator
Description
Looking for an amazing townhome and tired of cutting grass or shoveling snow? This spacious two-level, 2 bedroom, 1.5 bath townhouse on Riverside Drive will be the perfect fit, conveniently located between Uptown and Downtown Fredericton, with views of the Saint John River from your back patio. The kitchen features plenty of shaker-style cabinets, a large island with bar top seating, updated stainless steel appliances and ceramic flooring, open concept to the dining area and living room. The dining space easily accommodates a large table for entertaining, offering hardwood floor which rolls into the living room The living room is nice size with a ductless heat pump for efficient heating/air conditioning and patio doors lead to your private outdoor space overlooking the River and the golf course. A handy half bath with comfort-height fixtures is also on this level. Upstairs, both bedrooms feature hardwood floors, with the spacious primary suite offering its own heat pump, walk-in closet with cheater access to the large main bath complete with tiled floor, full tub/shower, vanity and toilet. A second generous bedroom, hall closet and convenient laundry tucked behind double doors complete the level. More than affordable and move-in ready, this townhouse is a great place to call home. (id:39198)
Property Details
Interior
Features
Second level Floor
Bedroom
12'2'' x 10'10''Pantry
15'2'' x 14'10''Bath (# pieces 1-6)
8'4'' x 11'4''Condo Details
Inclusions
Property History
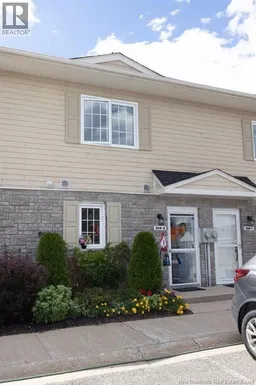 21
21
