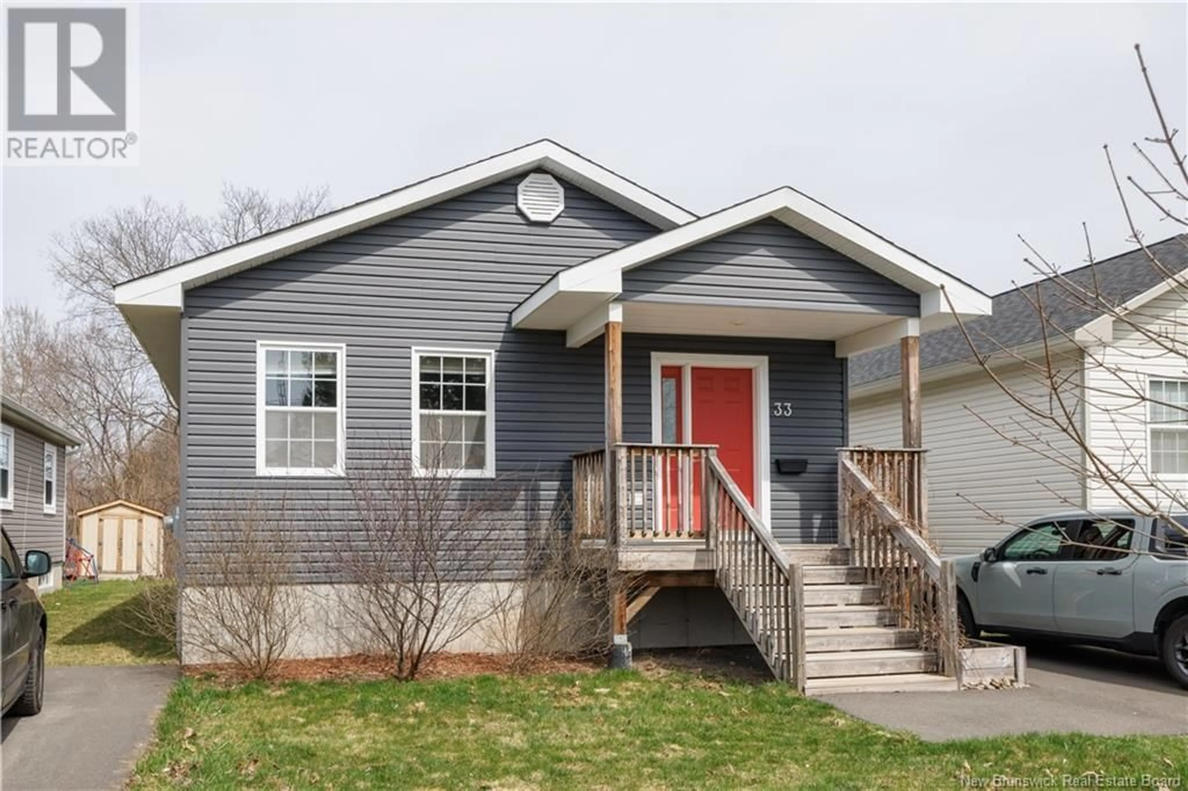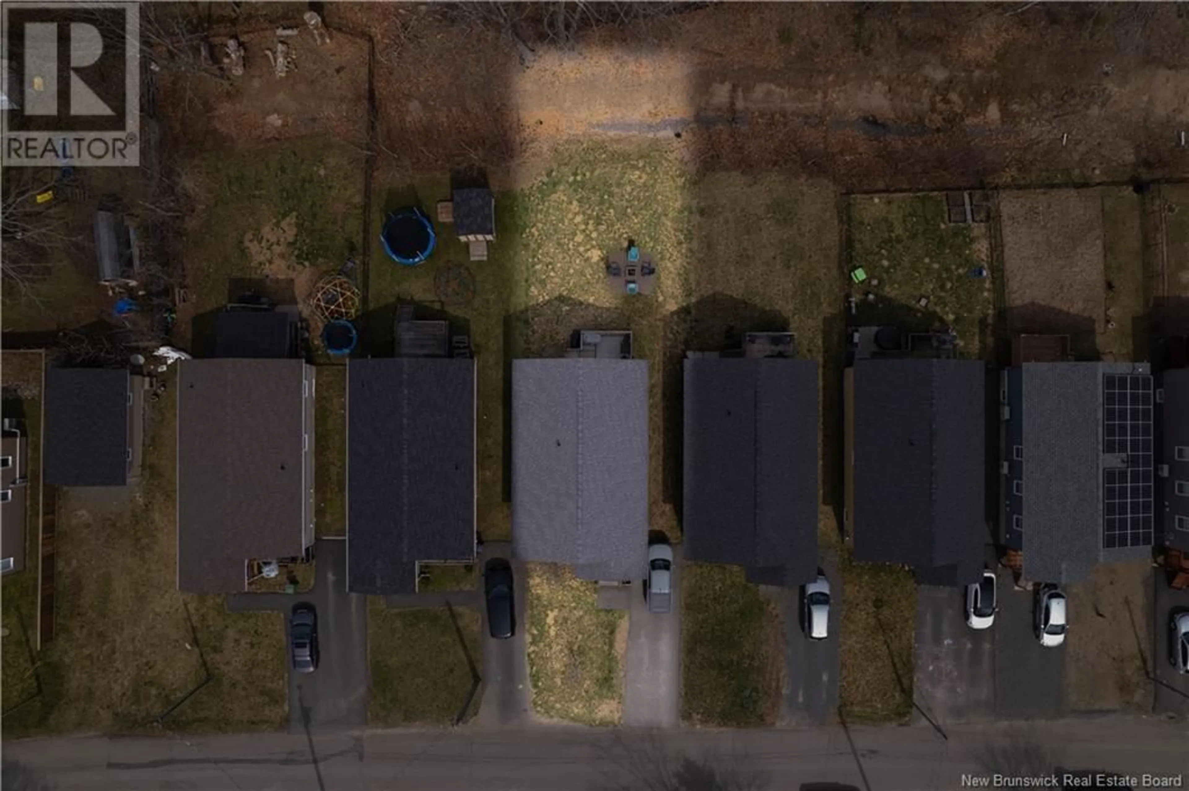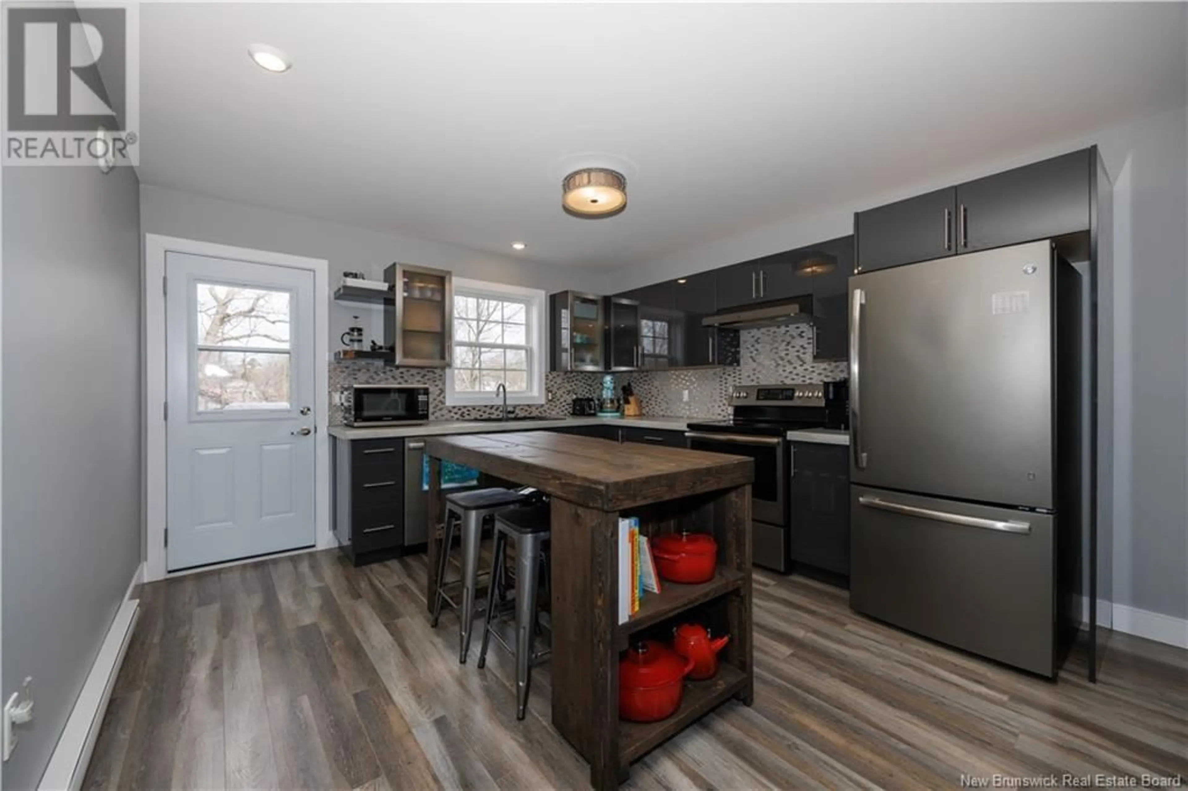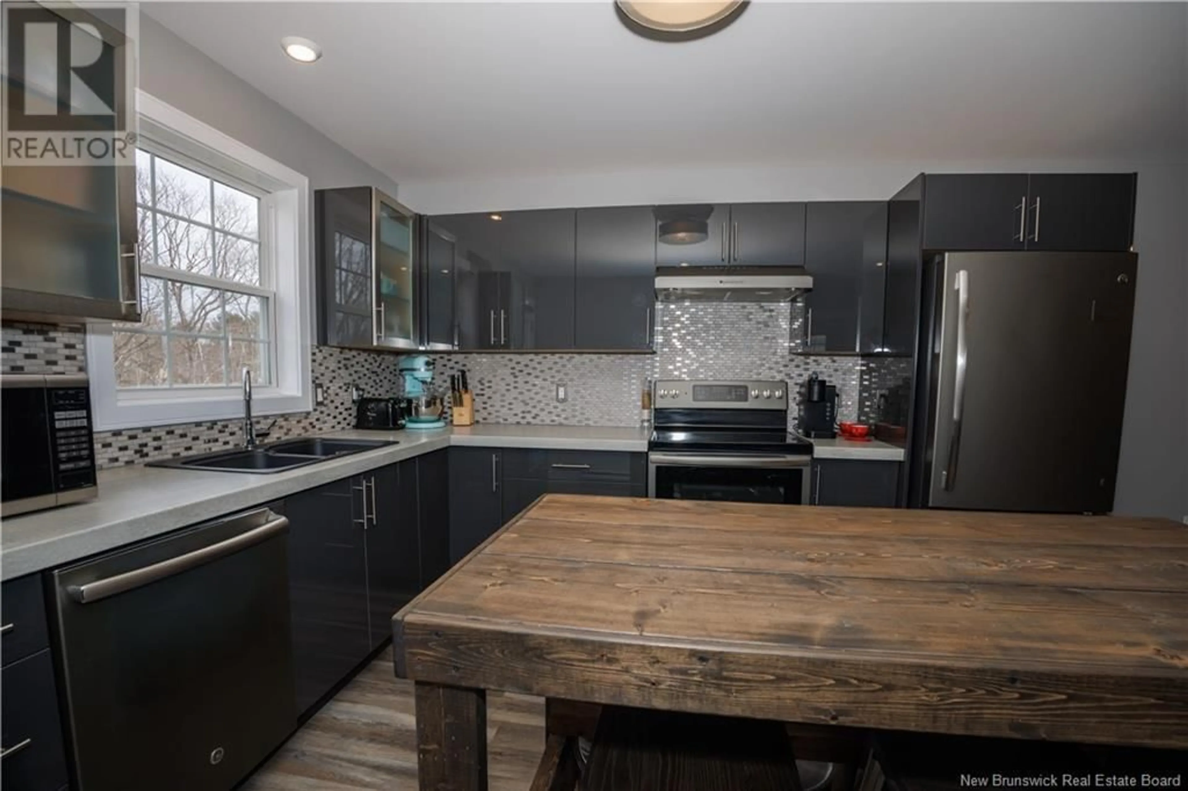33 EATMAN AVENUE, Fredericton, New Brunswick E3A3V7
Contact us about this property
Highlights
Estimated ValueThis is the price Wahi expects this property to sell for.
The calculation is powered by our Instant Home Value Estimate, which uses current market and property price trends to estimate your home’s value with a 90% accuracy rate.Not available
Price/Sqft$335/sqft
Est. Mortgage$1,503/mo
Tax Amount ()$3,612/yr
Days On Market6 days
Description
Built in 2017, this meticulously maintained residence combines contemporary comfort with thoughtful design in a peaceful residential neighborhood. The main level boasts a bright, open-concept floor plan that seamlessly integrates the living room, dining area, and custom kitchen - perfect for both everyday living and entertaining. The spacious primary suite features a walk-in closet and a private ensuite, providing a serene personal retreat. A generous second bedroom completes the main floor. Step outside to a private deck overlooking a quiet, landscaped backyard ideal for morning coffee or evening relaxation. The fully finished lower level offers exceptional additional living space, including a large family room, a third spacious bedroom with a legal egress window, a full bathroom, a storage area/workshop and a dedicated laundry area. This versatile space is well-suited for guests, extended family, or multi-purpose use. Paved driveway, tasteful landscaping, and a cozy firepit area enhance the property's appeal. Situated at the end of a quiet street with direct access to a scenic walking trail, this home is perfectly positioned for tranquil daily strolls and outdoor enjoyment. Offering a harmonious blend of style, space, and setting, this home presents an exceptional opportunity for modern living in a quiet community. (id:39198)
Property Details
Interior
Features
Main level Floor
Primary Bedroom
13'5'' x 12'9''Kitchen
14'1'' x 12'6''Bedroom
10'3'' x 12'2''Bath (# pieces 1-6)
6'8'' x 8'0''Property History
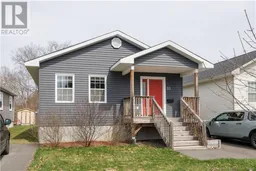 42
42
