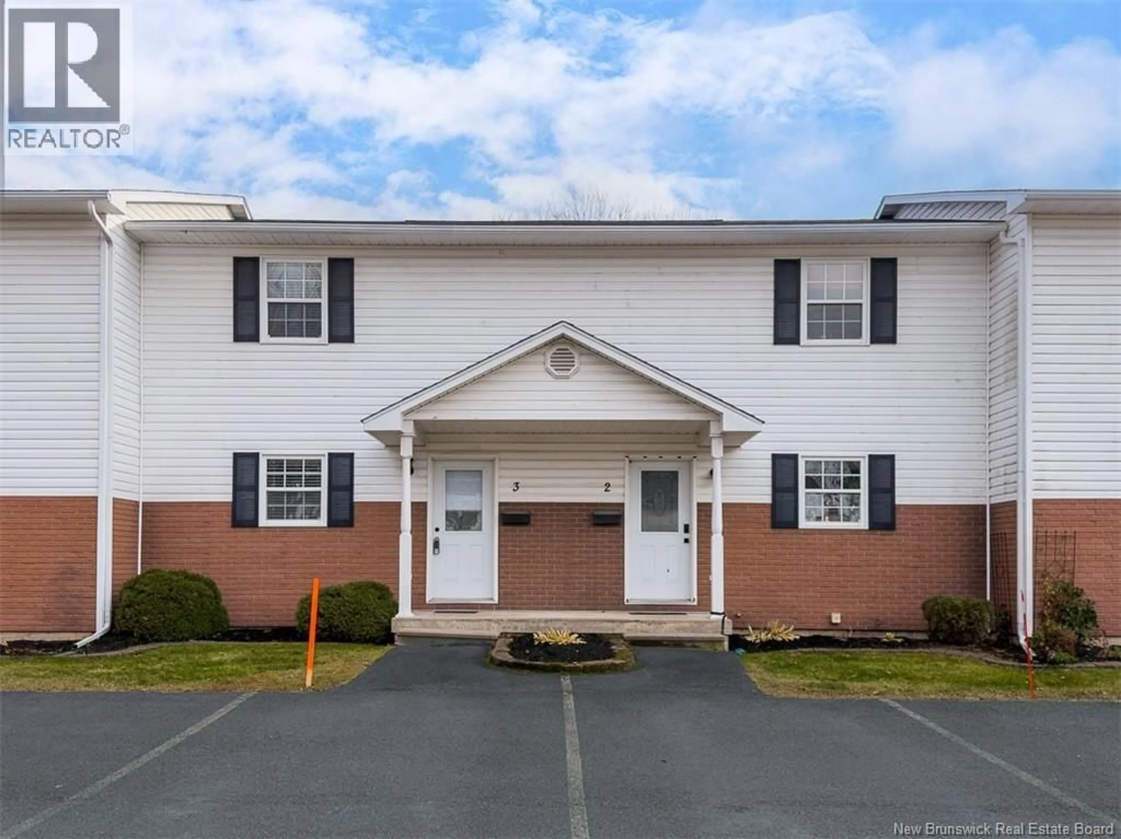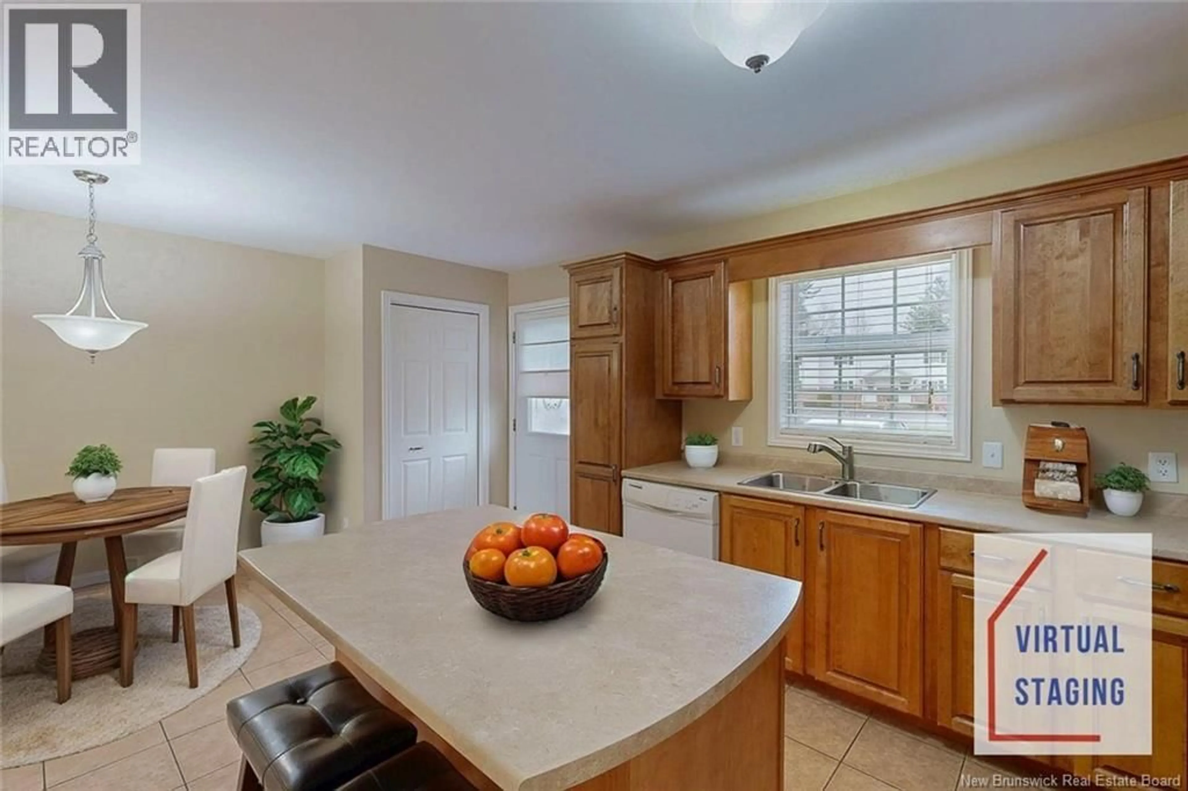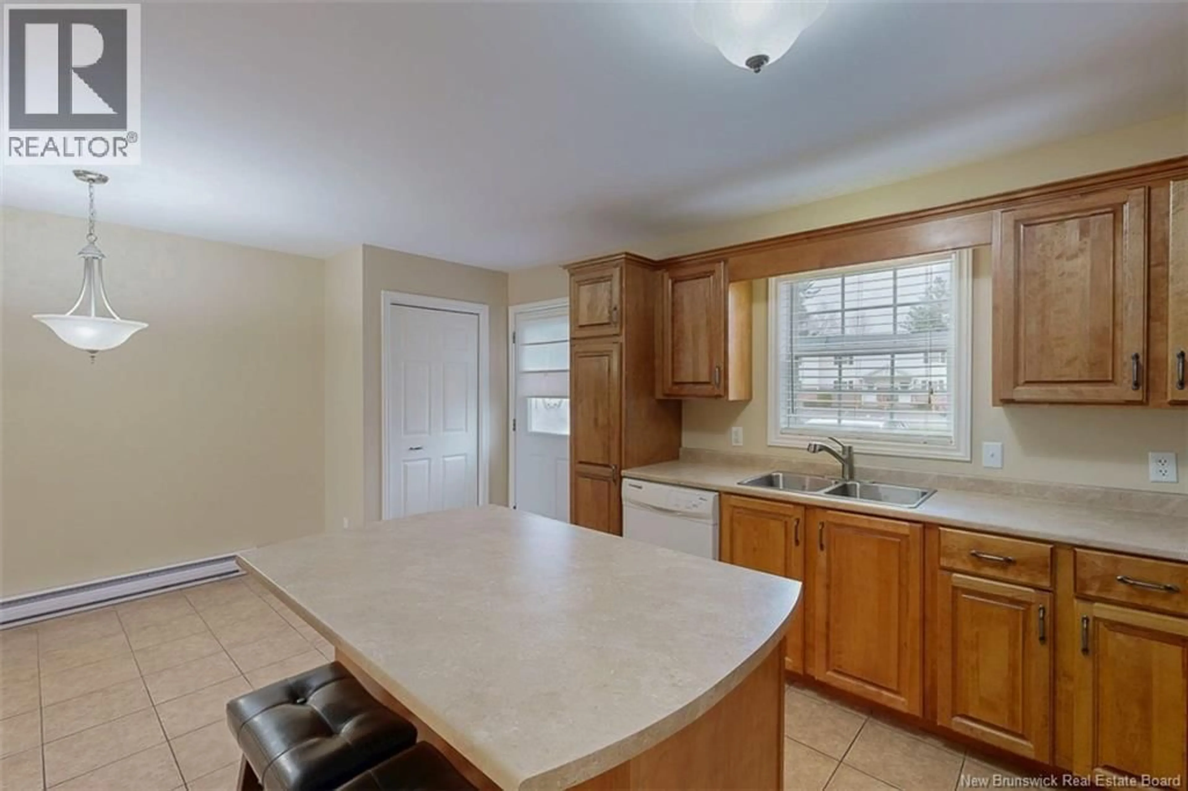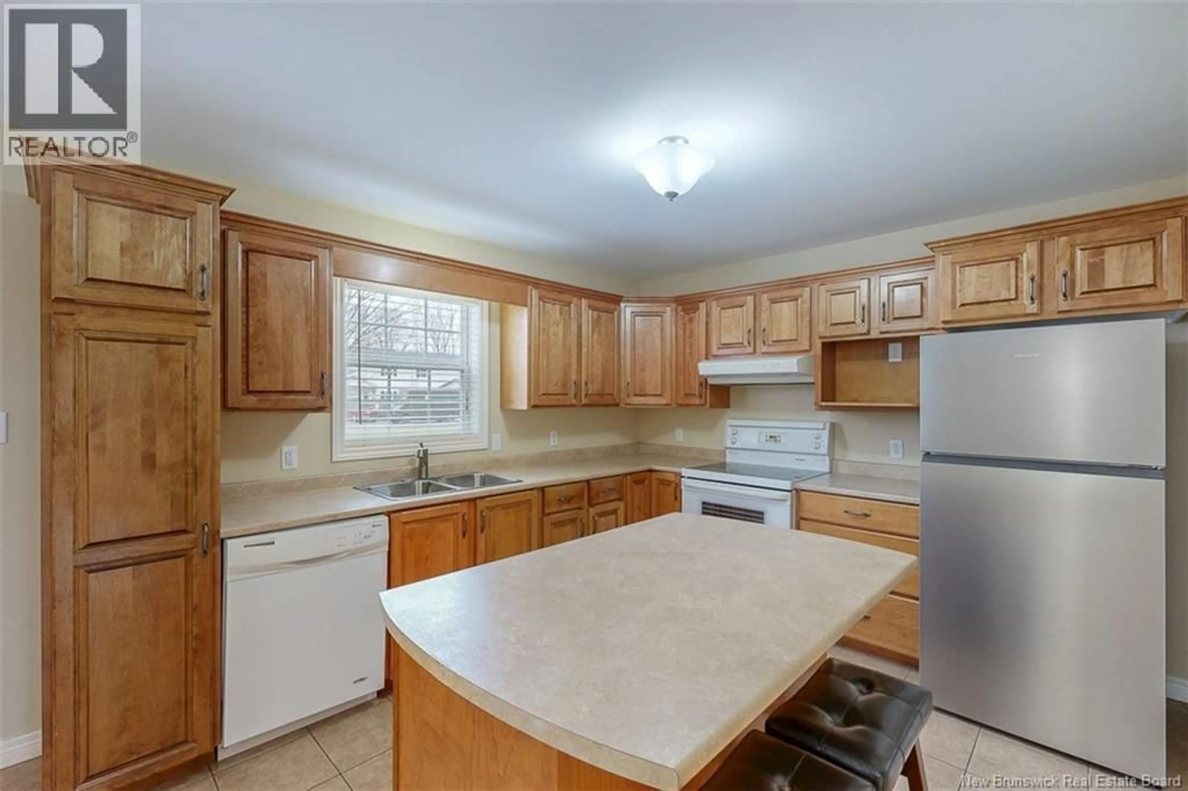3 - 175 RIVERSIDE DRIVE, Fredericton, New Brunswick E3A6R1
Contact us about this property
Highlights
Estimated valueThis is the price Wahi expects this property to sell for.
The calculation is powered by our Instant Home Value Estimate, which uses current market and property price trends to estimate your home’s value with a 90% accuracy rate.Not available
Price/Sqft$236/sqft
Monthly cost
Open Calculator
Description
No need for a snowblower or a lawnmower here - 175 Riverside Drive #3 does the heavy lifting for you! This three-level townhome sits in a prime central location, giving you quick, no-nonsense access to all of Fredericton. In other words, your commute just got shorter, and your free time just got better. Step inside the main level, where the kitchen, dining area, and living room flow together in a way that feels purposeful. Patio doors brighten the space and lead out to your deck. A convenient half bath rounds out this level. Upstairs, the top floor offers two great-sized bedrooms, including the primary bedroom with TWO walk-in closets. The laundry closet, smartly positioned on this level, includes storage overhead. A generous main bath completes the floor, delivering the kind of layout that keeps mornings running smoothly rather than descending into gridlock. Of course, its convenient location adds to the appeal. Situated near the Princess Margaret Bridge, southside amenities are at your fingertips. Its perfect for those who work downtown, uptown, or in the industrial park. Additionally, this home is close to the highway, so CFB Gagetown is easily accessible. Further nearby amenities include schools, walking trails, and coffee shops. If youve been waiting for a home that supports your lifestyle instead of demanding maintenance chores every weekend, this townhome answers the call - and with enthusiasm. (id:39198)
Property Details
Interior
Features
Second level Floor
4pc Bathroom
6'5'' x 10'10''Bedroom
10'0'' x 12'5''Primary Bedroom
12'10'' x 15'6''Property History
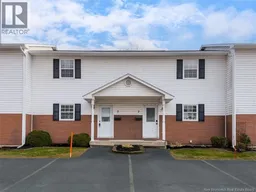 23
23
