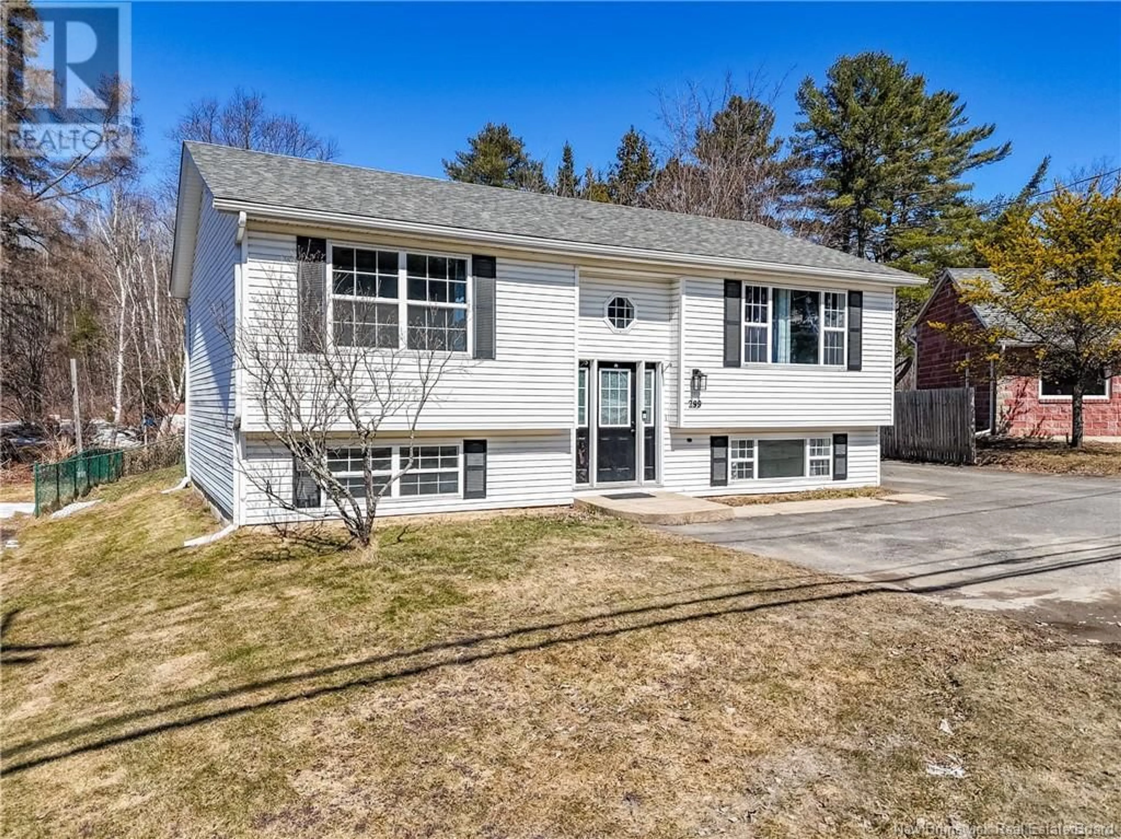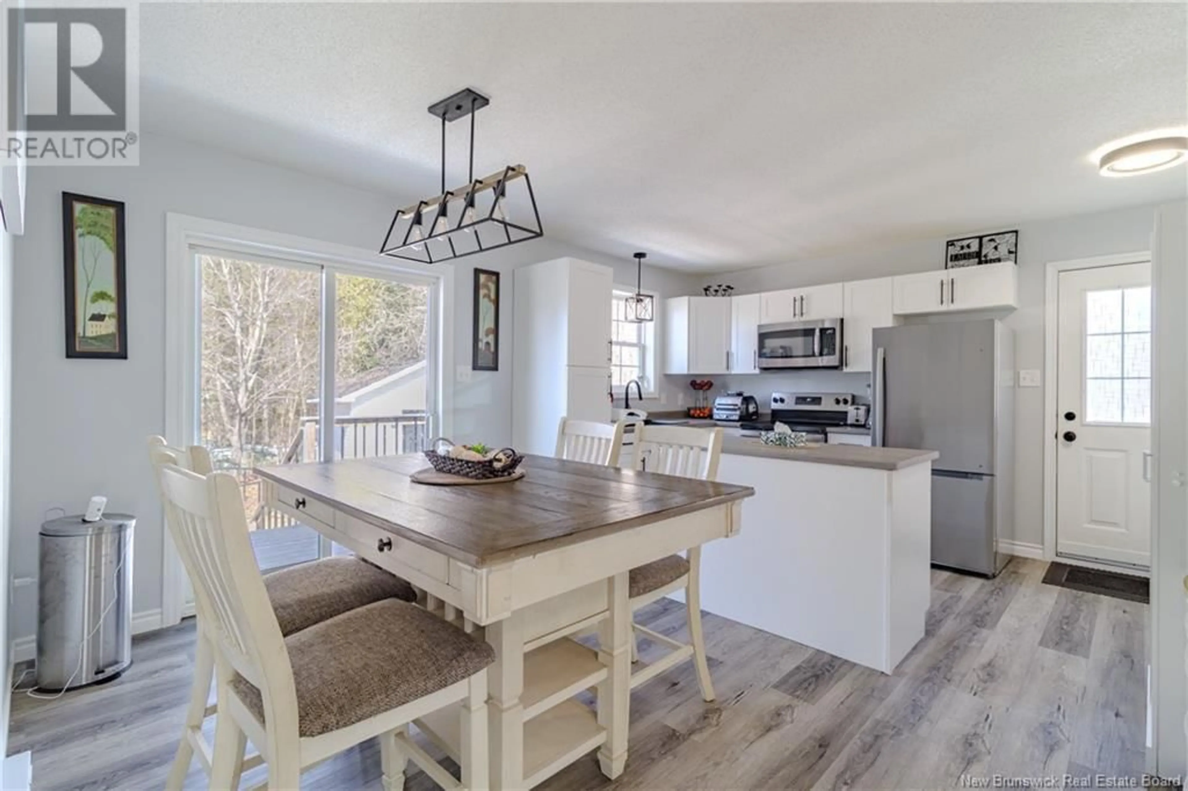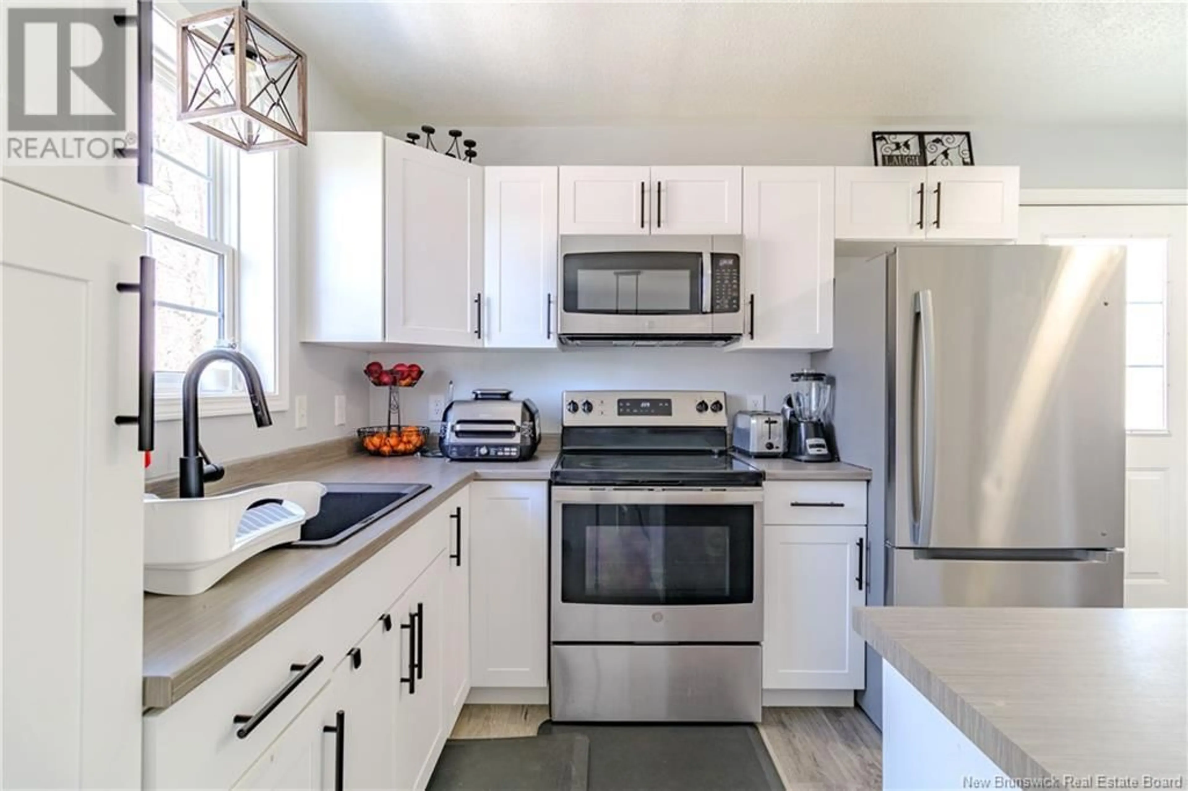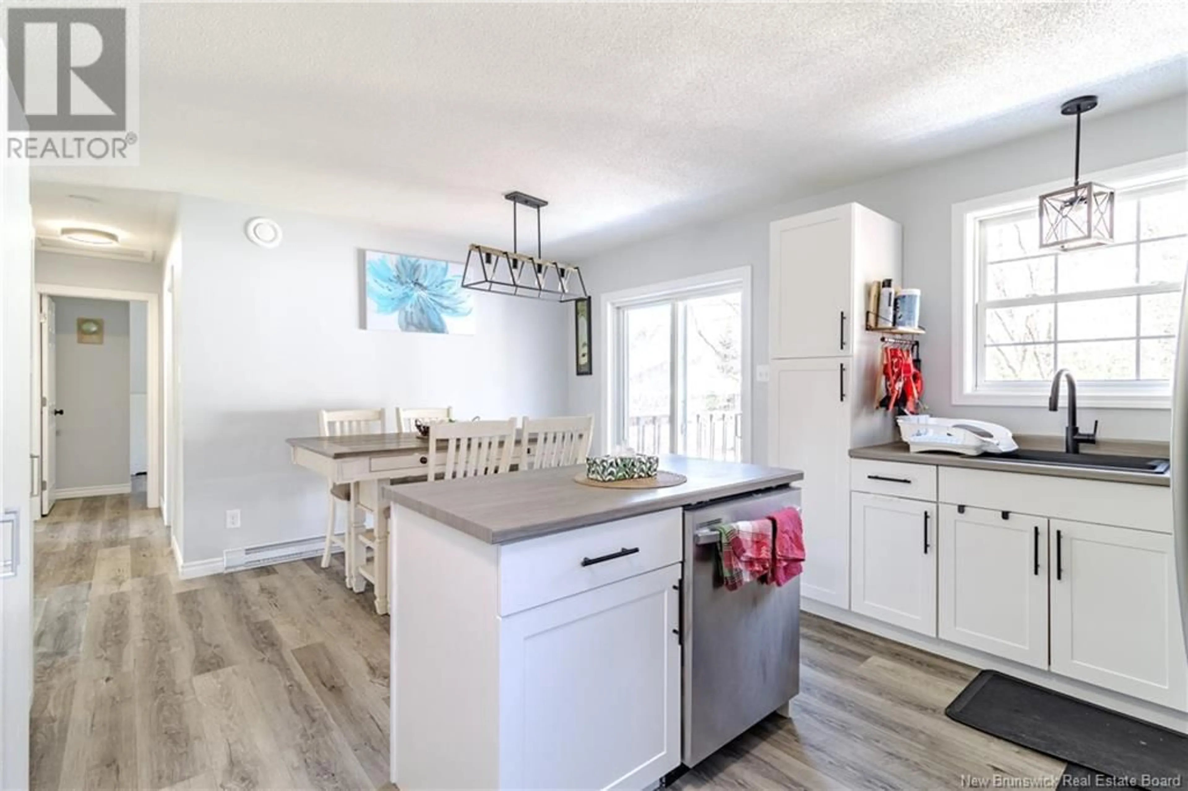299 GREENWOOD DRIVE, Fredericton, New Brunswick E3A7G7
Contact us about this property
Highlights
Estimated ValueThis is the price Wahi expects this property to sell for.
The calculation is powered by our Instant Home Value Estimate, which uses current market and property price trends to estimate your home’s value with a 90% accuracy rate.Not available
Price/Sqft$351/sqft
Est. Mortgage$1,632/mo
Tax Amount ()$3,945/yr
Days On Market11 days
Description
This beautifully finished split-level home is ready for your personal touch. Centrally located, you're just minutes from downtown, uptown, and a quick drive to Oromocto, making commuting a breeze across the Princess Margaret Bridge. Step inside to discover a bright and spacious upper level, featuring an open-concept kitchen and dining area that seamlessly flows into the large living room, perfect for entertaining. The kitchen boasts elegant white shaker-style cabinetry, upgraded stainless steel appliances, and a functional island with a built-in dishwasher for maximum efficiency. Down the hall, you'll find a stylish main bathroom with ample storage and a large tub/shower combo, ideal for the whole family. Two well-sized bedrooms sit at the end of the hall, including a spacious primary suite that comfortably fits a king-sized bed with plenty of room for additional furniture. The lower level offers even more living space with an oversized family room, ready for you to customize to your needs. A third room, currently used as a bedroom (window may not meet egress requirements), includes extra closet space and would make a fantastic office or hobby room, plus a second bathroom, Outside, enjoy the privacy of a fully fenced backyard that backs onto a treed green space, your own personal retreat. (id:39198)
Property Details
Interior
Features
Basement Floor
Utility room
14'3'' x 5'9''Bath (# pieces 1-6)
6'3'' x 9'4''Family room
24'5'' x 22'0''Bedroom
14'4'' x 11'9''Property History
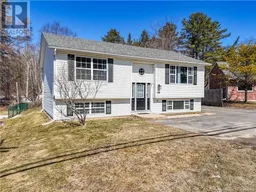 41
41
