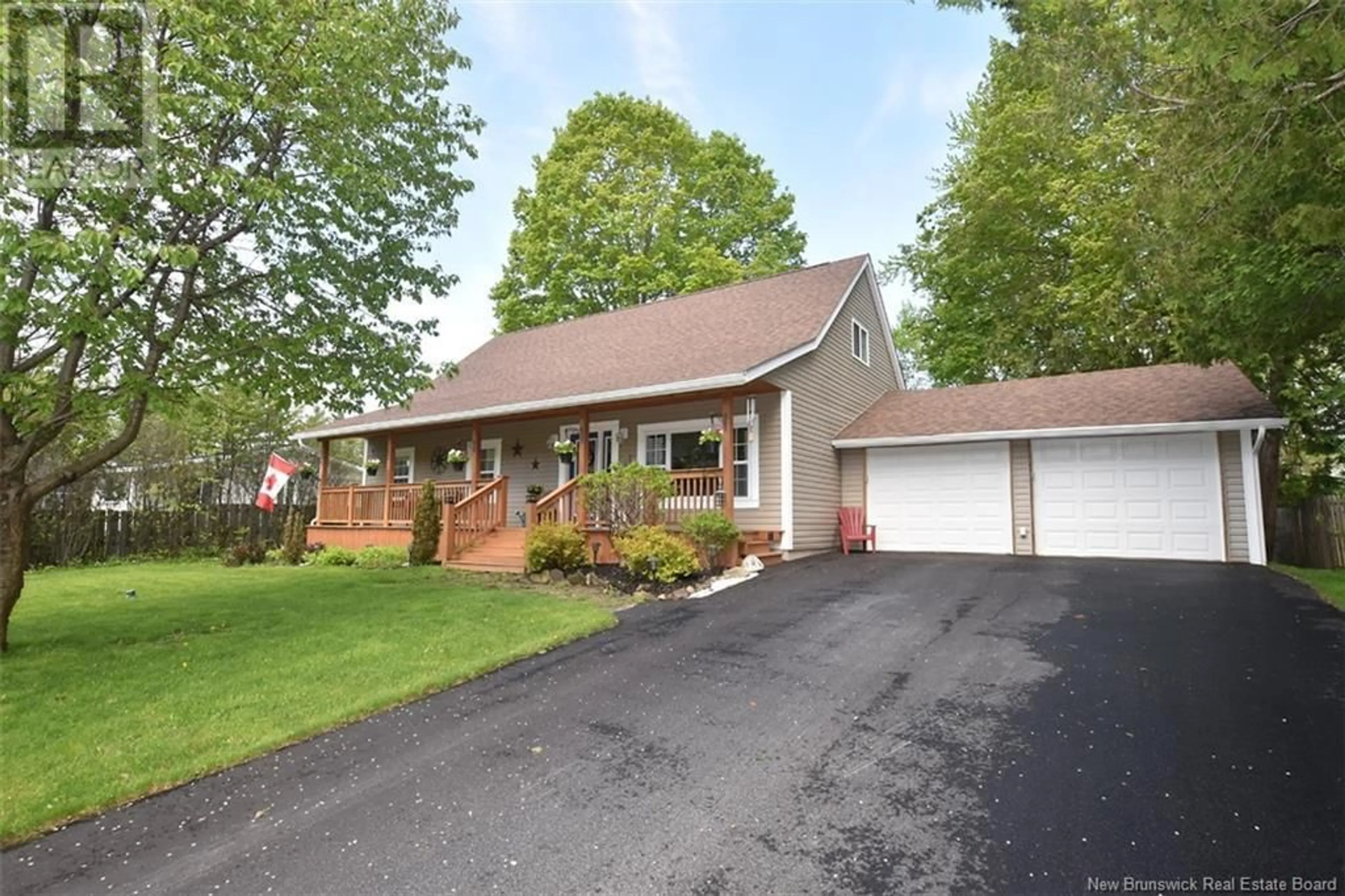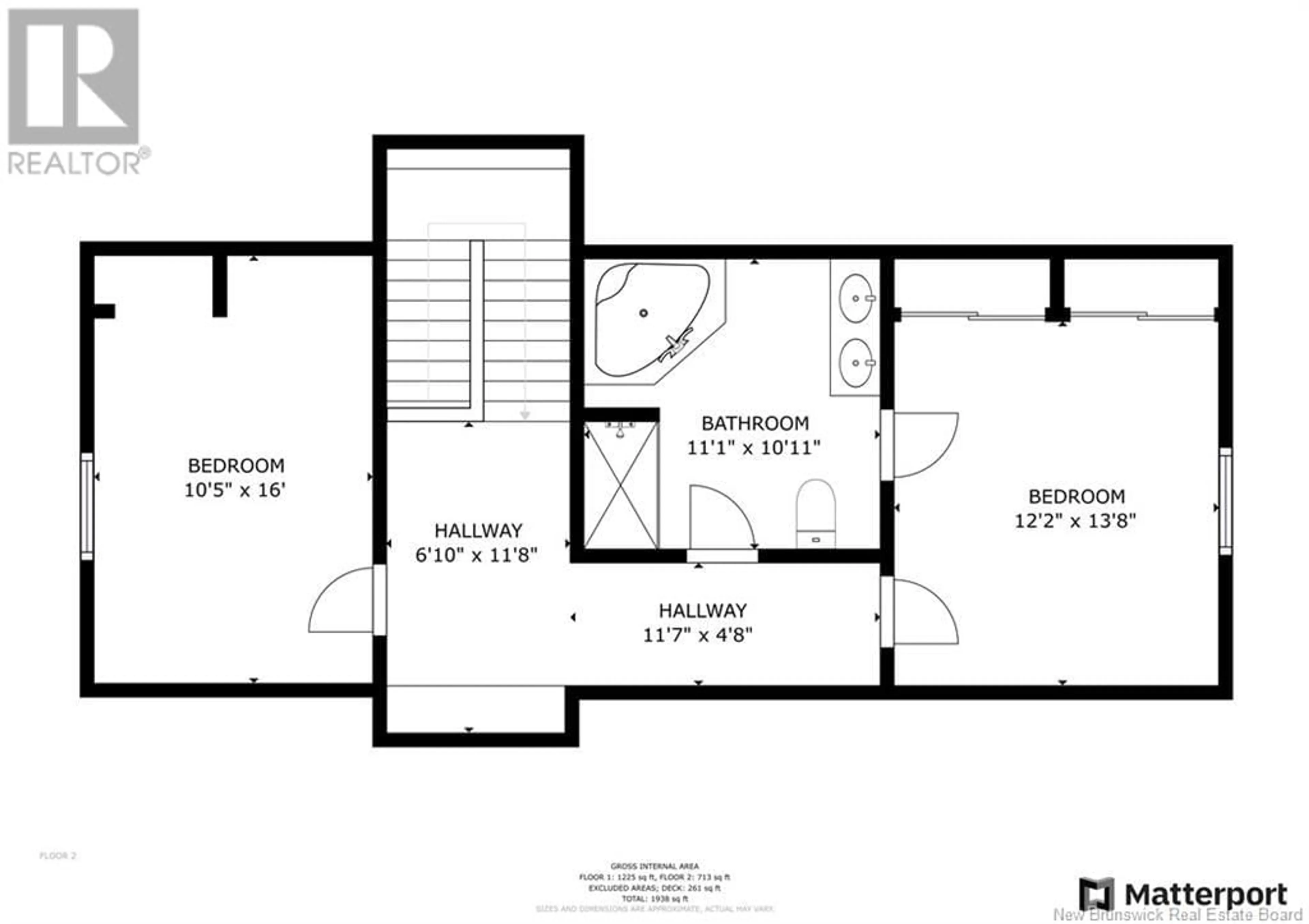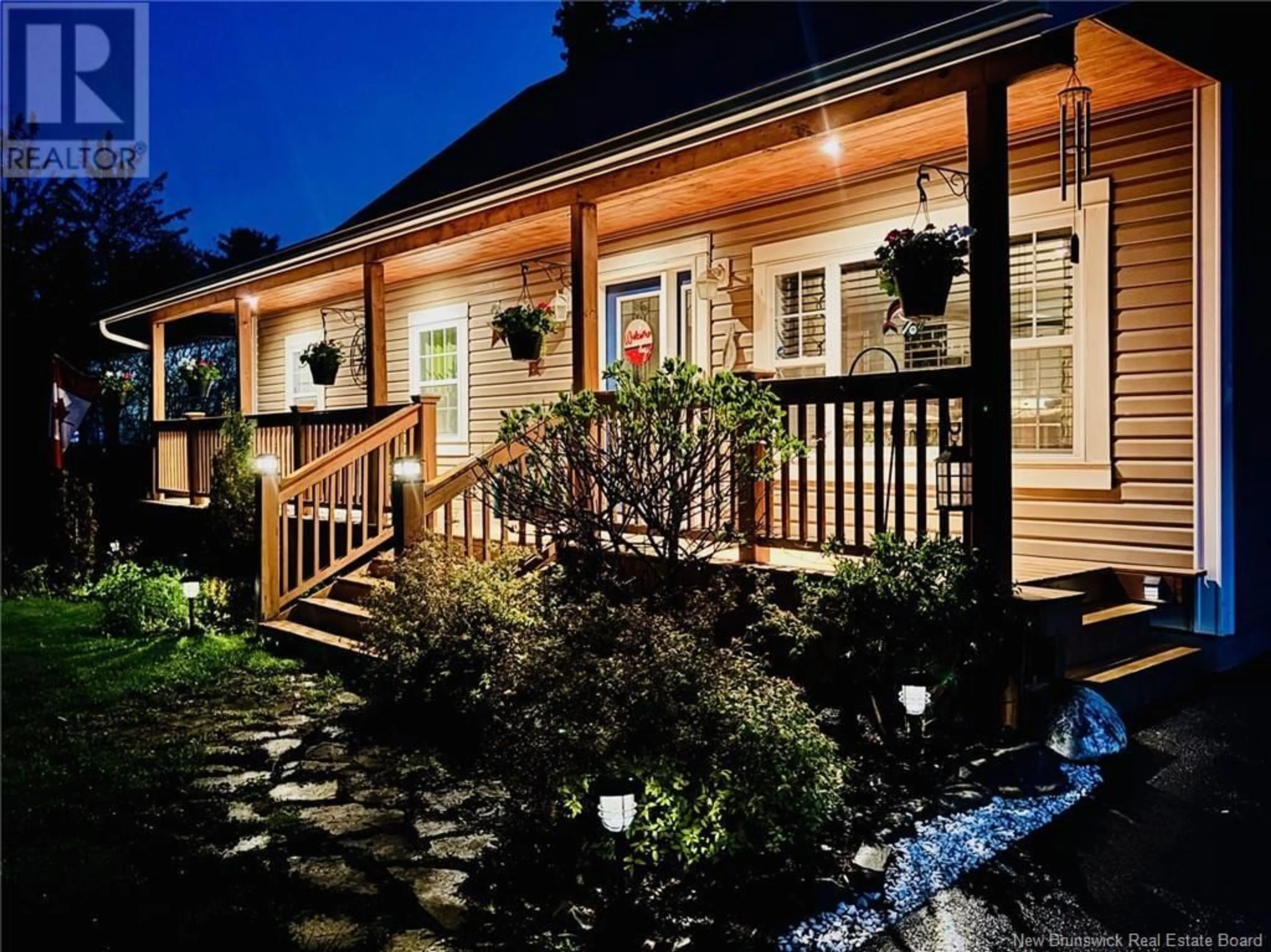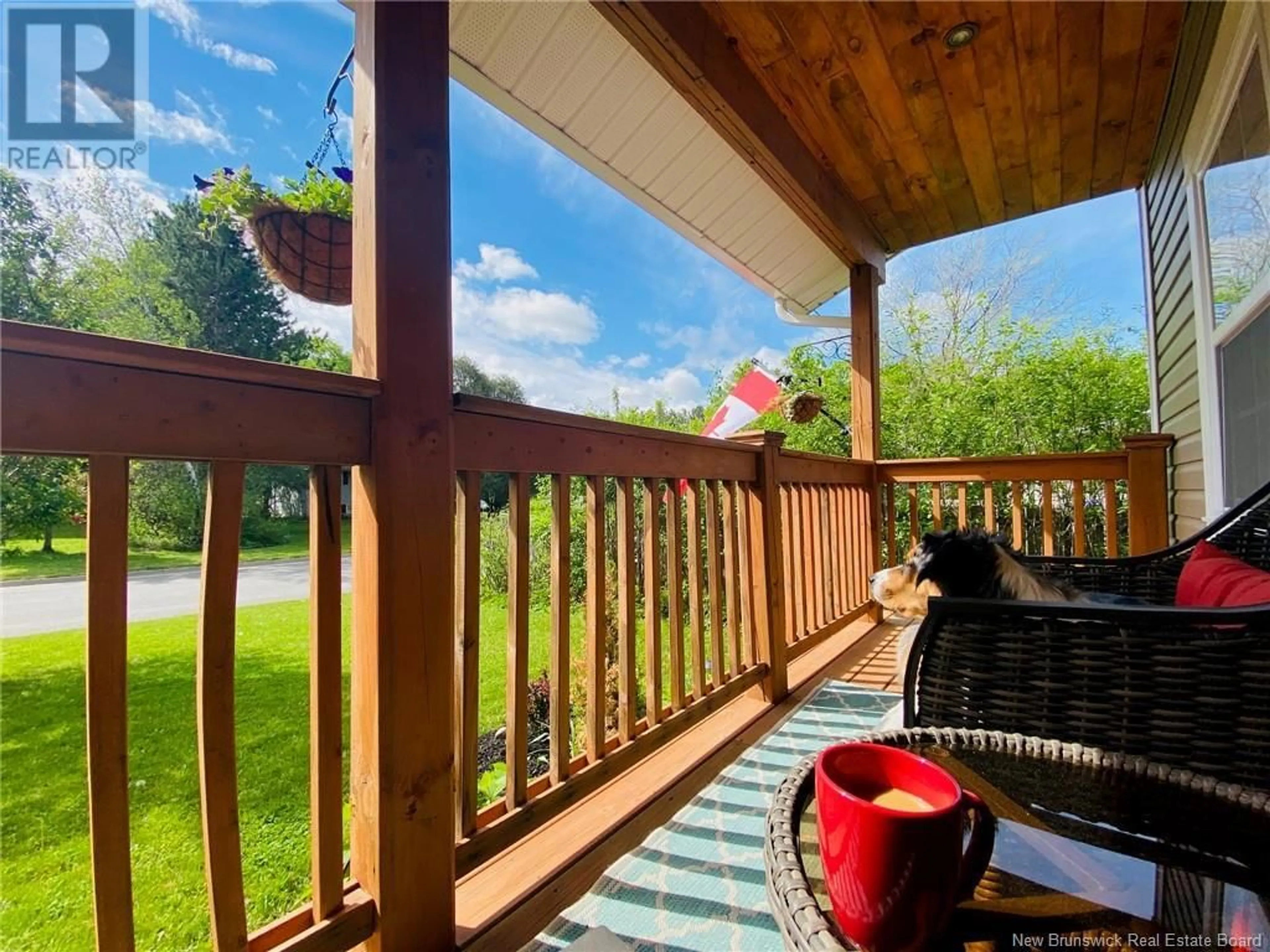21 HOSSACK STREET, Fredericton, New Brunswick E3A8S2
Contact us about this property
Highlights
Estimated ValueThis is the price Wahi expects this property to sell for.
The calculation is powered by our Instant Home Value Estimate, which uses current market and property price trends to estimate your home’s value with a 90% accuracy rate.Not available
Price/Sqft$337/sqft
Est. Mortgage$1,825/mo
Tax Amount ()$2,924/yr
Days On Market1 day
Description
Welcome to this charming home on a quiet, dead-end street - modern, turnkey, and move-in ready. The inviting covered front veranda with wood-paneled ceiling is perfect for morning coffee. Inside, the open-concept main floor offers a bright kitchen, living, and dining area, with patio doors leading to a large, treed backyard that offers great privacy. The dining room features an ornamental fireplace, and down the hall are two generous bedrooms - one with a walk-in closet and electric fireplace feature wall, as well as a stylish full bath with soaker tub, stand-up shower, and hidden laundry. Upstairs offers more living space with a cozy reading nook and two more spacious bedrooms, including a primary with cheater access to a luxurious bath with jet tub, tiled walk-in shower, and double vanity with stone top. Additional features include a fully ducted central heating and cooling heat pump, 2-car garage, paved driveway, storage room under the stairs, and utility room with access to basement crawl space. Located just minutes from shopping, the hospital, the NB Trail system, Picaroons, and a public boat launch on the St. John River - or drop your kayak into the peaceful Naswaak nearby. This home offers a beautiful blend of comfort, style, and convenience, and thanks to a professionally installed TripleSafe sump system complete with a battery backup and water alarm the basement, garage and home has remained completely dry, including through all spring freshets from 2018 to 2025. (id:39198)
Property Details
Interior
Features
Second level Floor
Bedroom
10'3'' x 15'9''Primary Bedroom
13'7'' x 12'Bath (# pieces 1-6)
10'9'' x 10'9''Property History
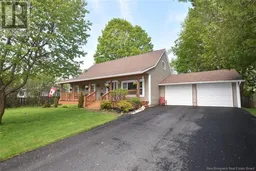 50
50
