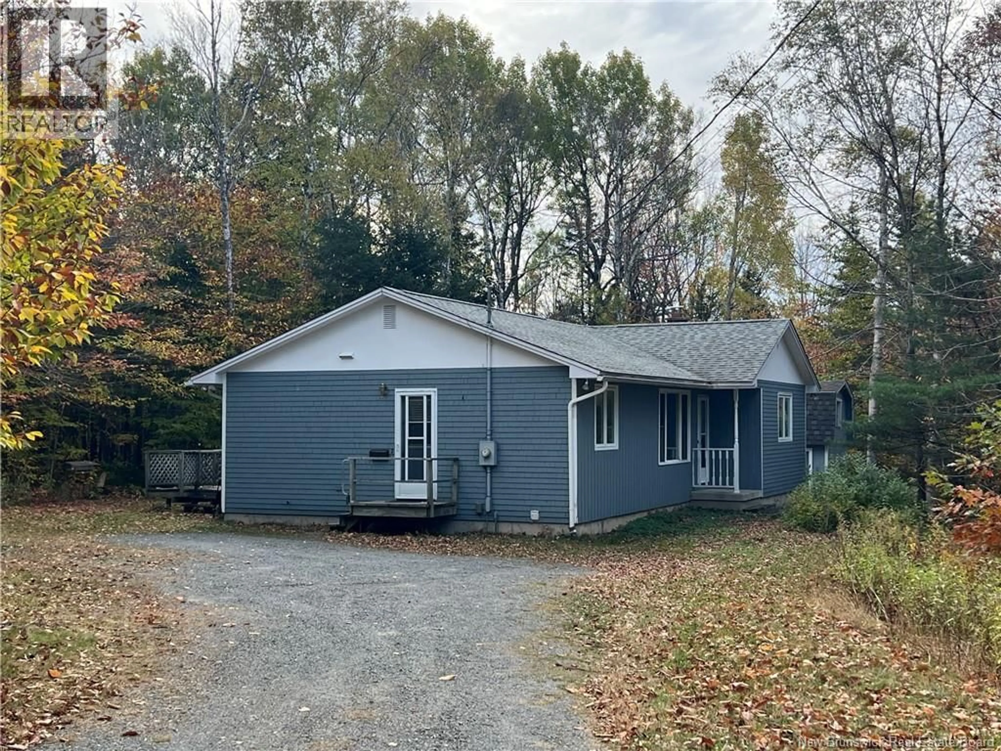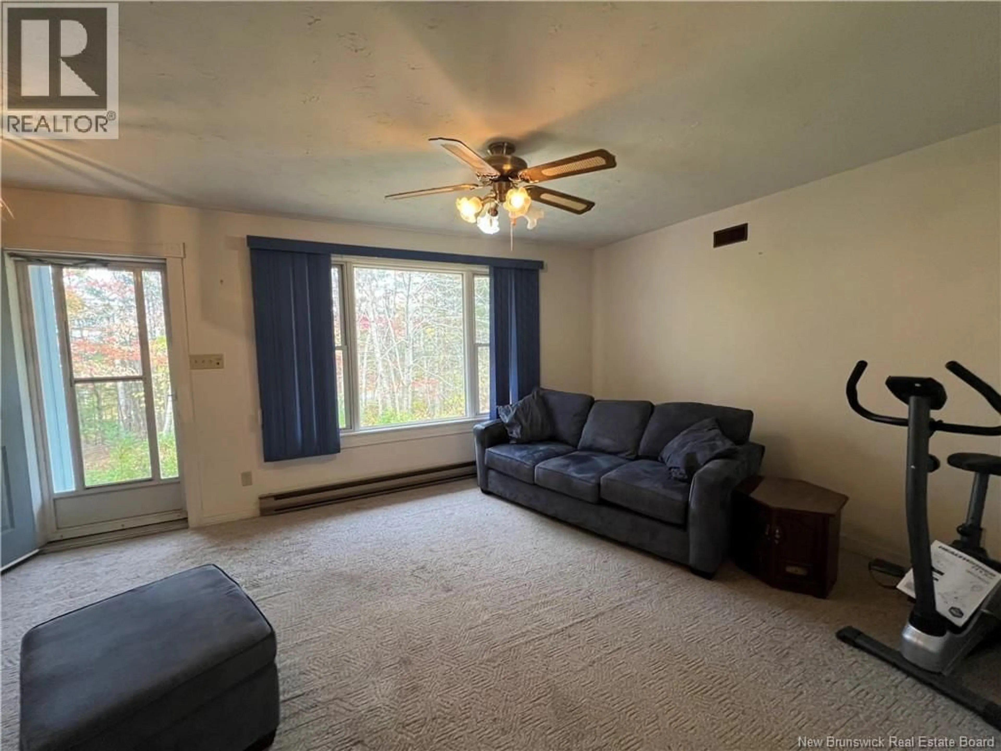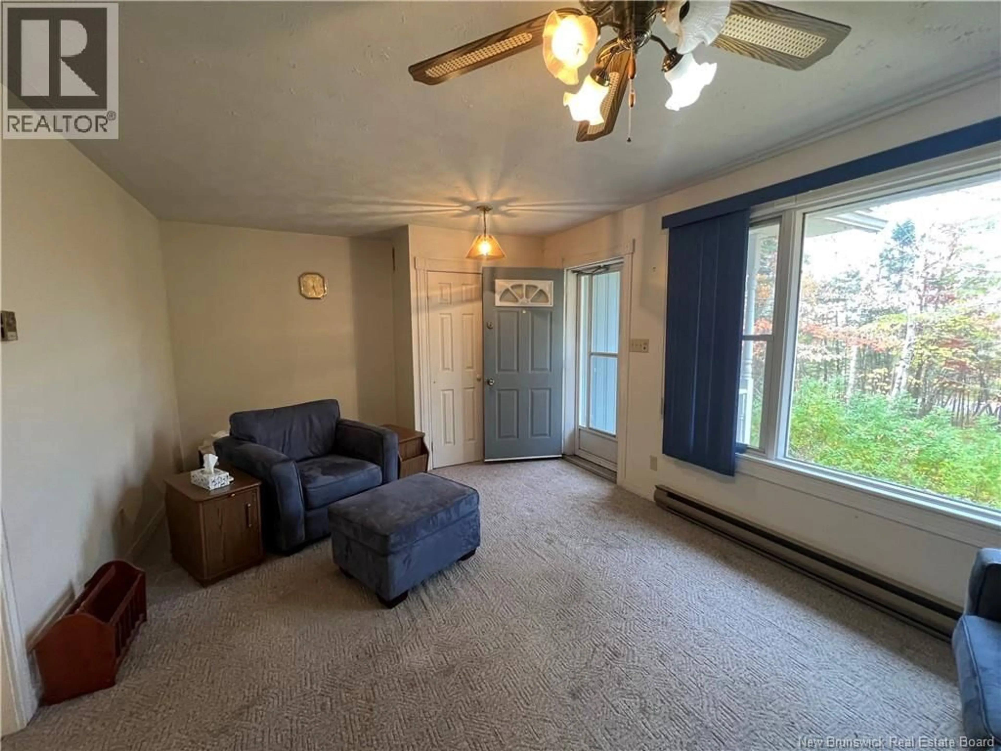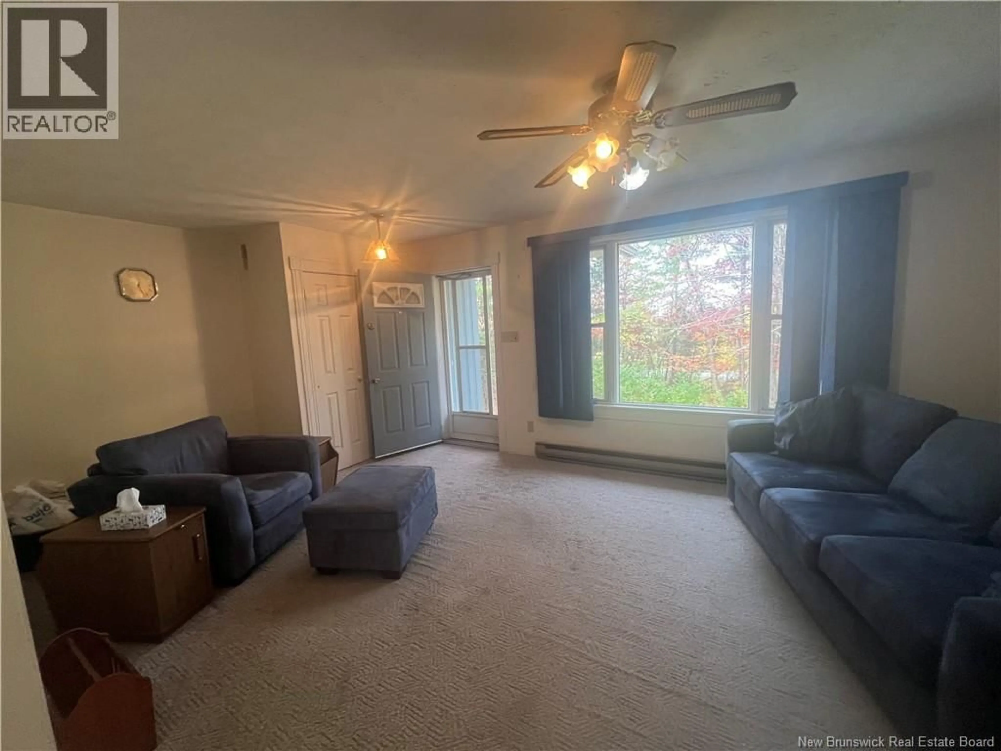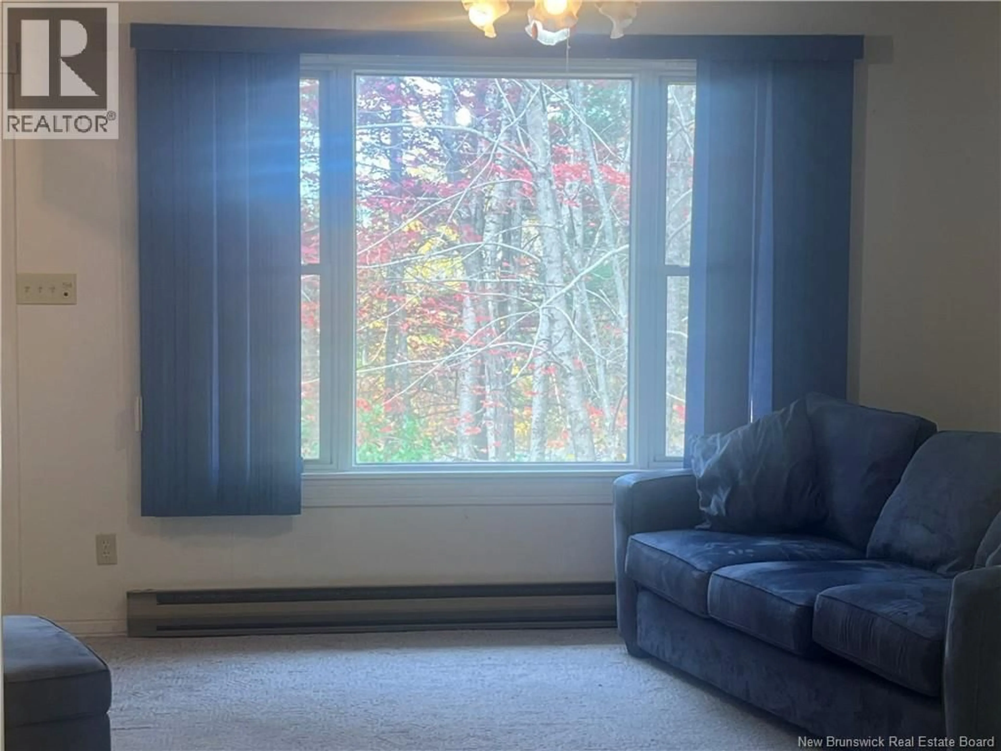9 CRESTLINE DRIVE, McLeod Hill, New Brunswick E3G6B2
Contact us about this property
Highlights
Estimated valueThis is the price Wahi expects this property to sell for.
The calculation is powered by our Instant Home Value Estimate, which uses current market and property price trends to estimate your home’s value with a 90% accuracy rate.Not available
Price/Sqft$204/sqft
Monthly cost
Open Calculator
Description
Wow! Affordable spacious bungalow on a 1+ acre private & treed lot in the lovely established neighbourhood of McLeod Hill. This 3 bedroom bungalow has only had one family since it was built. Now its time for a new family to make it their own. 3 bedrooms, 1 full bathroom & the main level laundry room also has a flush and sink. Huge bright kitchen with lots of cupboard space. The living room has ample space for friends & family. Really nice sized primary bedroom, in addition to 2 other good sized bedrooms. The main bathroom has a large storage closet! Gorgeous Fall views from all of the windows. Change the flooring, pick some new paint colours. This sweet home will shine with a few upgrades. What a great investment! The lower level is amazing! Incredible workshop area with plenty of storage and room to build something really special. Theres also space to build a family room or another bedroom! Whatever your heart desires. There are two large cedar storage rooms, a cold room, and additional shelving for stuff. Enjoy the outside deck and take advantage of the handy baby barn. The roof shingles are 13 yrs old, this home is on well & septic (concrete tank). Septic will be pumped before closing. Approx 10 minutes to the downtown bridge. Its easy to say Yes to this address. All offers must be in by 12:00pm, Monday October 20th. (id:39198)
Property Details
Interior
Features
Basement Floor
Storage
9'3'' x 14'1''Workshop
15'7'' x 18'5''Property History
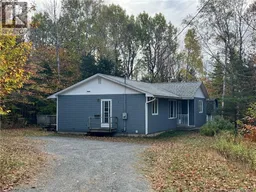 40
40
