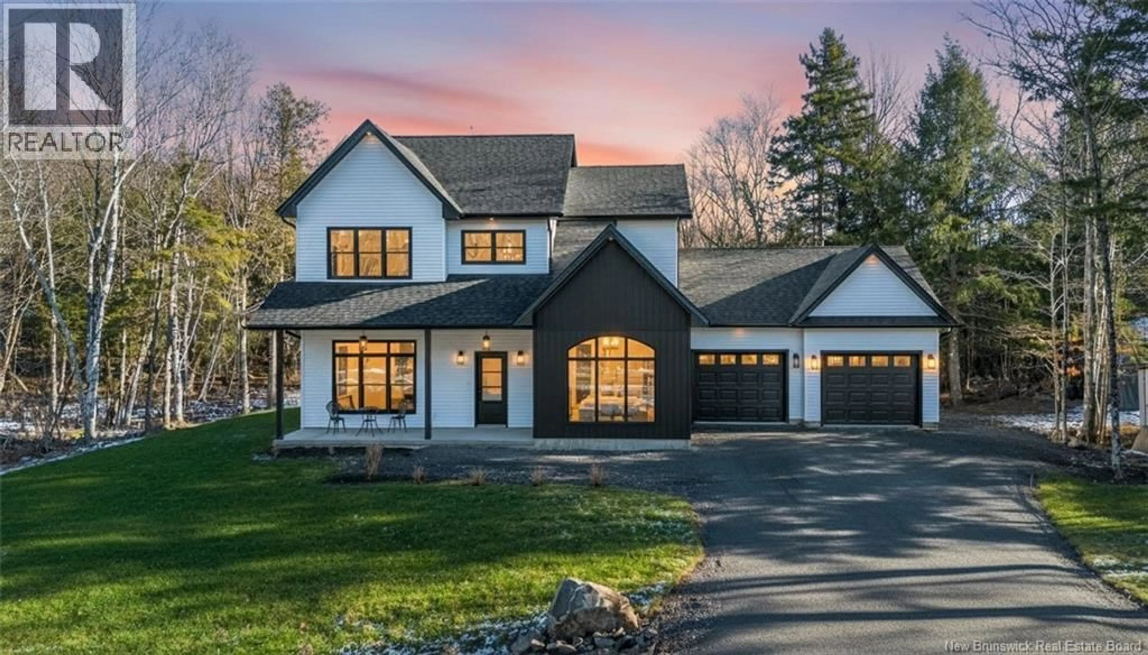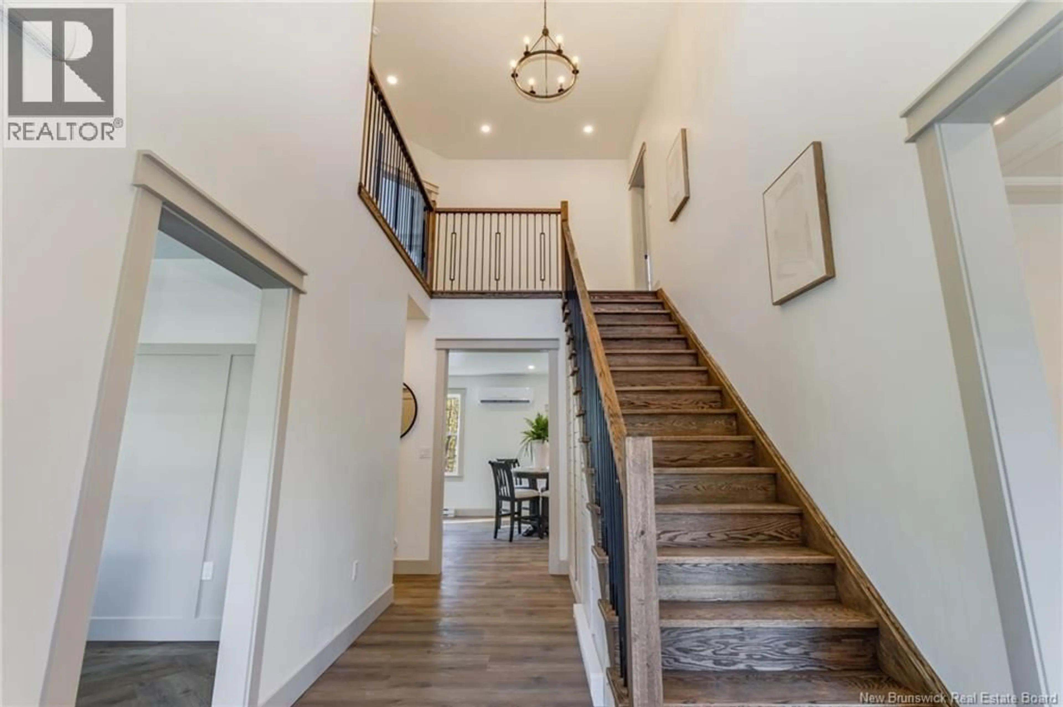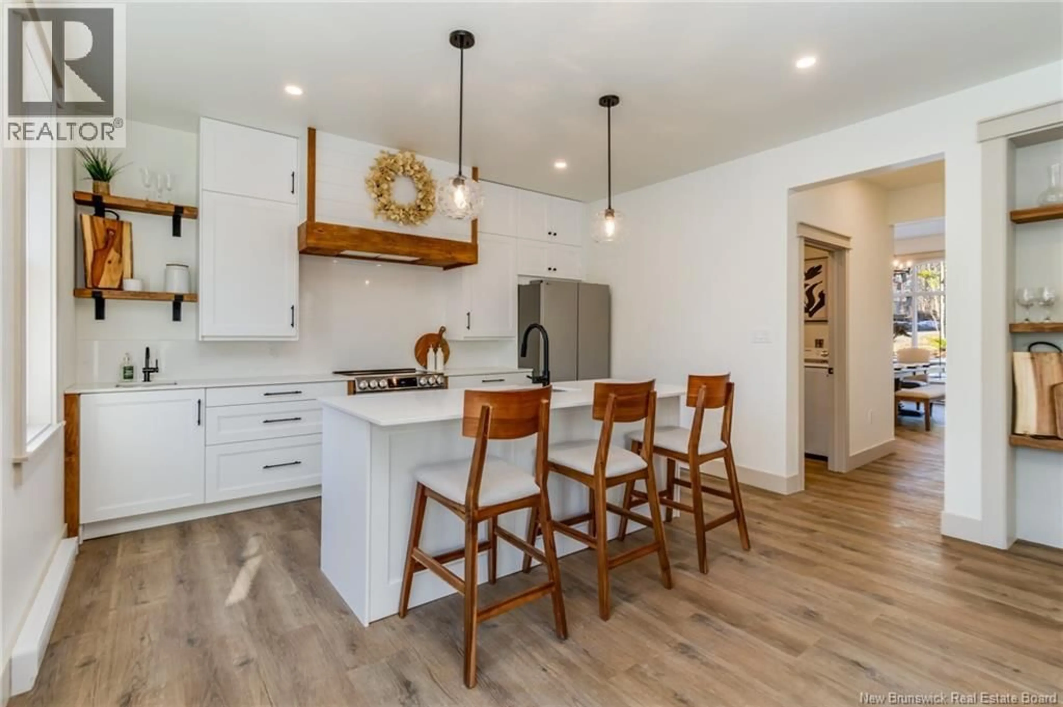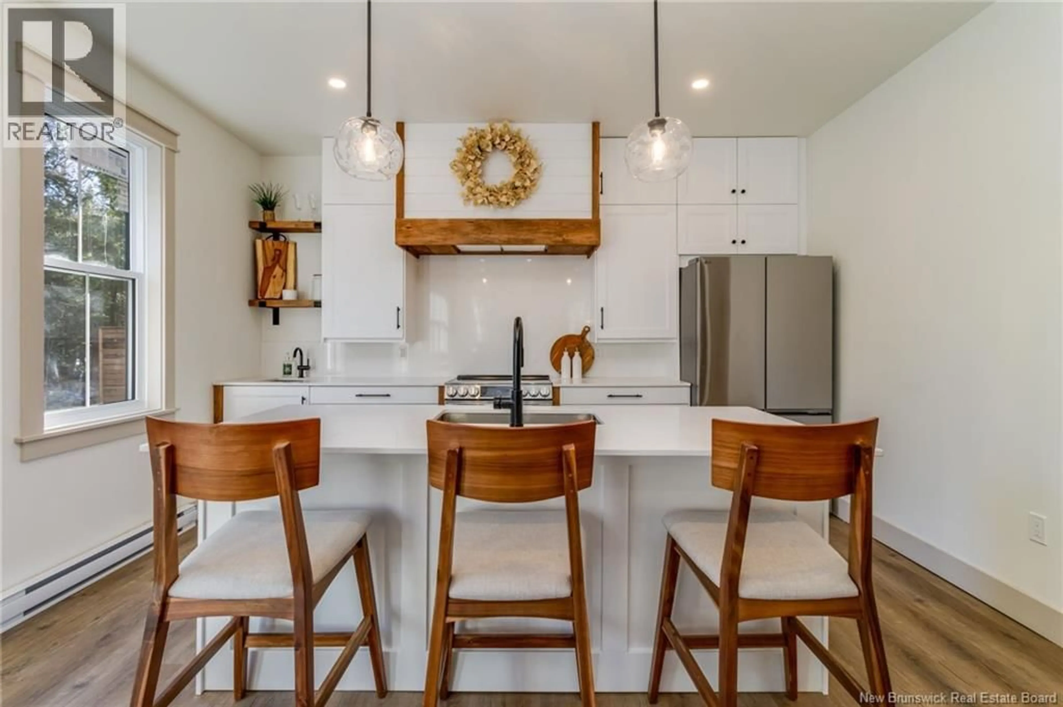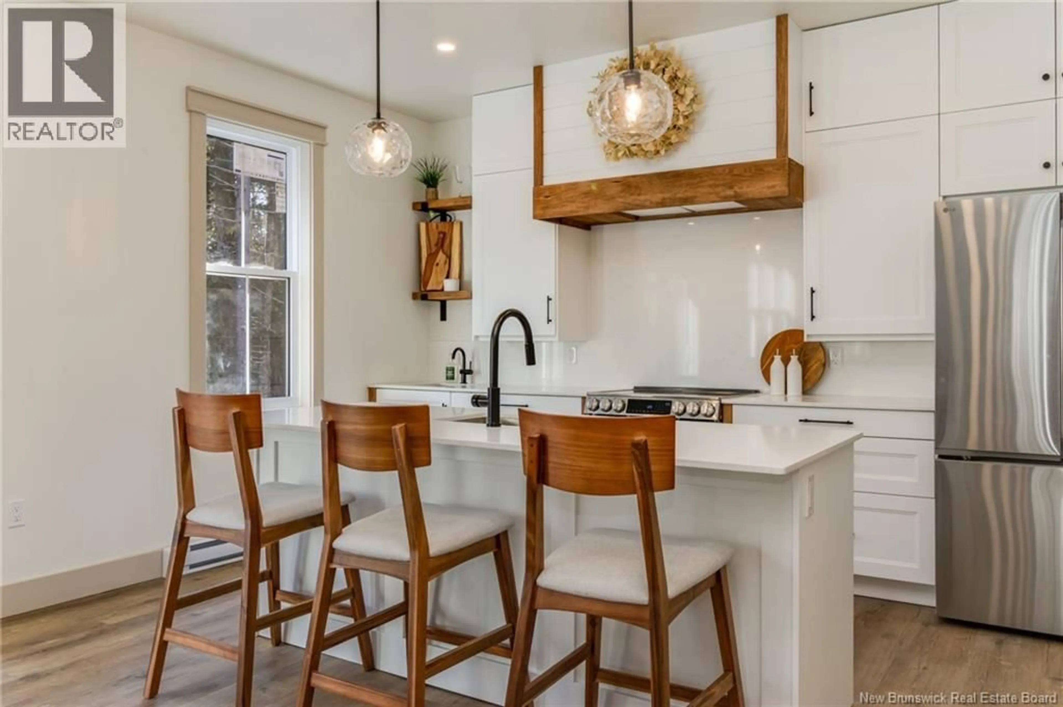87 CHATEAU DRIVE, McLeod Hill, New Brunswick E3G5X6
Contact us about this property
Highlights
Estimated valueThis is the price Wahi expects this property to sell for.
The calculation is powered by our Instant Home Value Estimate, which uses current market and property price trends to estimate your home’s value with a 90% accuracy rate.Not available
Price/Sqft$396/sqft
Monthly cost
Open Calculator
Description
Welcome to 87 Chateau Drive, a brand-new executive two-storey built by Brook Haven Group, offering luxury, natural light, and exceptional craftsmanship. Set on an approx. 1-acre fully municipally serviced lot, this home features 9-foot ceilings on both levels and a striking 10-foot ceiling in the dining area. Oversized windows brighten the designer kitchen, complete with quartz countertops, quartz backsplash, floor-to-ceiling custom cabinetry, and all appliances included. The kitchen flows into an additional dining area and into the living room with a beautiful fireplace. The main floor also includes an office and a full bathroom with a tiled shower. Every finish highlights the quality this home was built with. The show stopping staircase leads to three spacious bedrooms. The first two bedrooms share a large main bathroom featuring a bathtub with tile. The primary suite offers his and hers walk-in closets and an impressive ensuite with a fully tiled shower, double vanity, and a relaxing soaker tub.With a double attached garage, premium lighting throughout, LUX Home Warranty, and executive finishes from top to bottom, this home delivers modern luxury on a private, oversized lot. (id:39198)
Property Details
Interior
Features
Main level Floor
Laundry room
8'4'' x 6'8''Bath (# pieces 1-6)
8'8'' x 5'8''Living room
20'6'' x 14'4''Dining room
12'0'' x 16'8''Property History
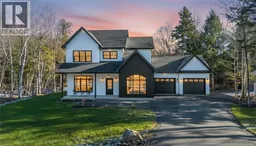 46
46
