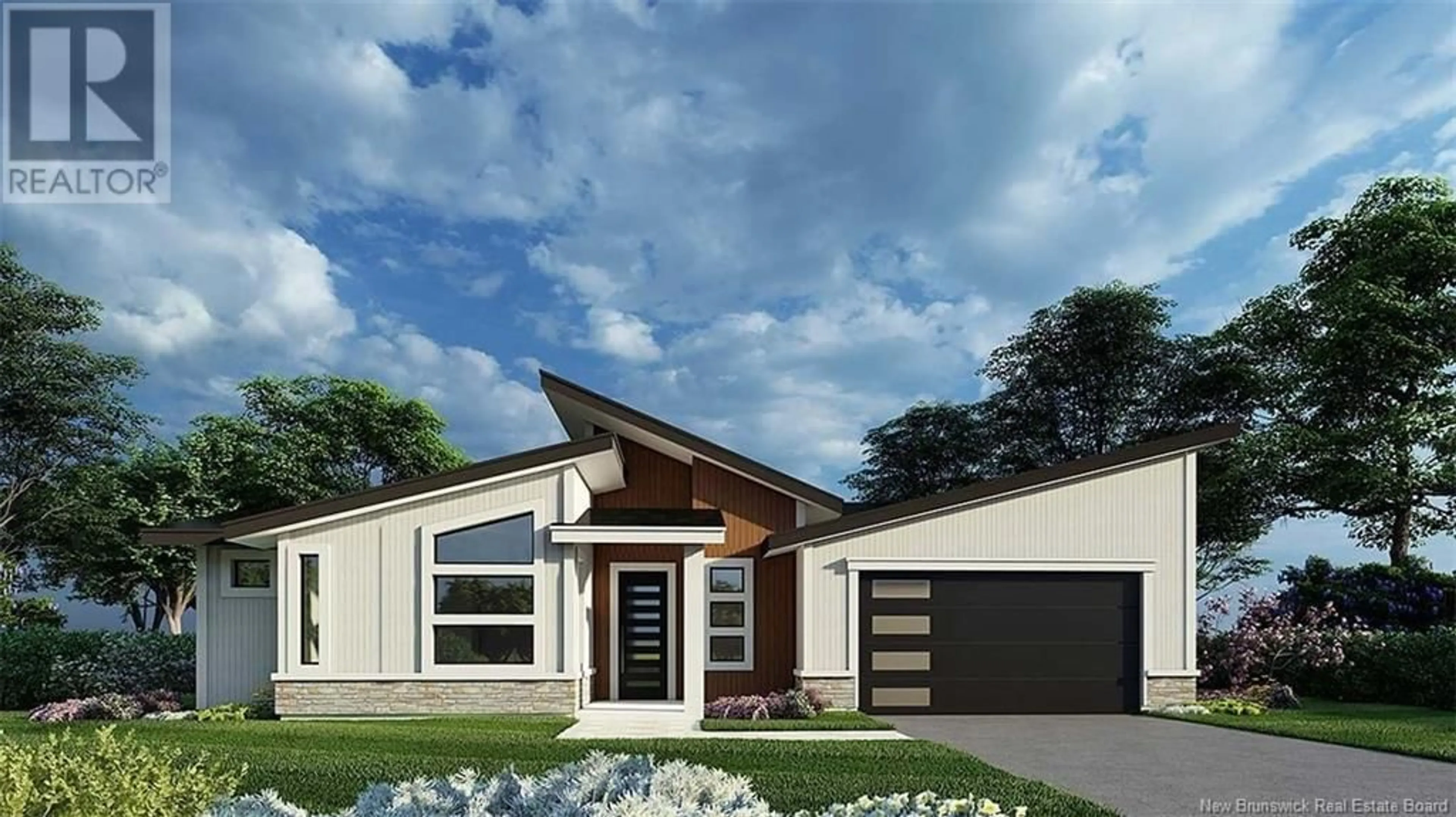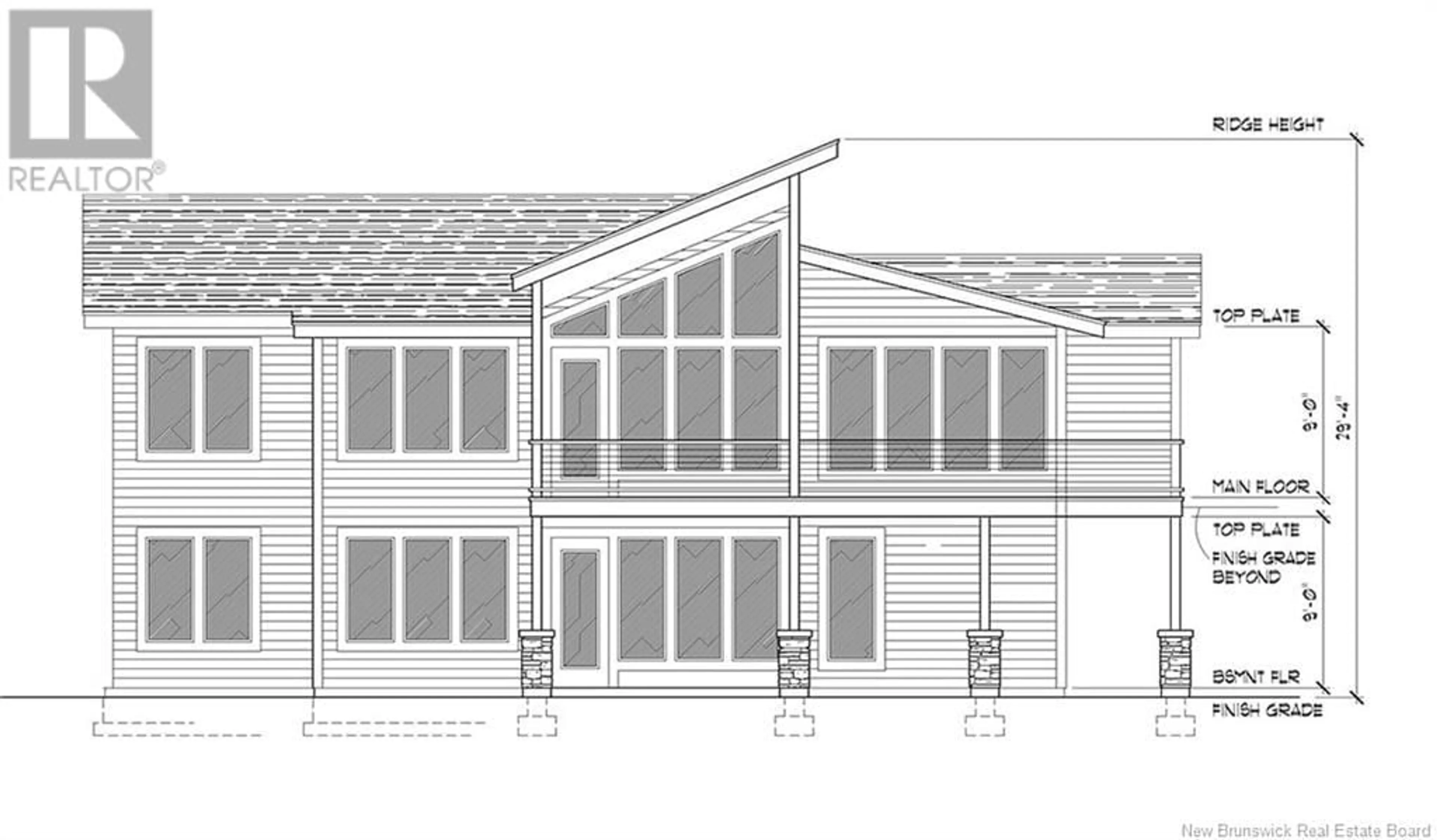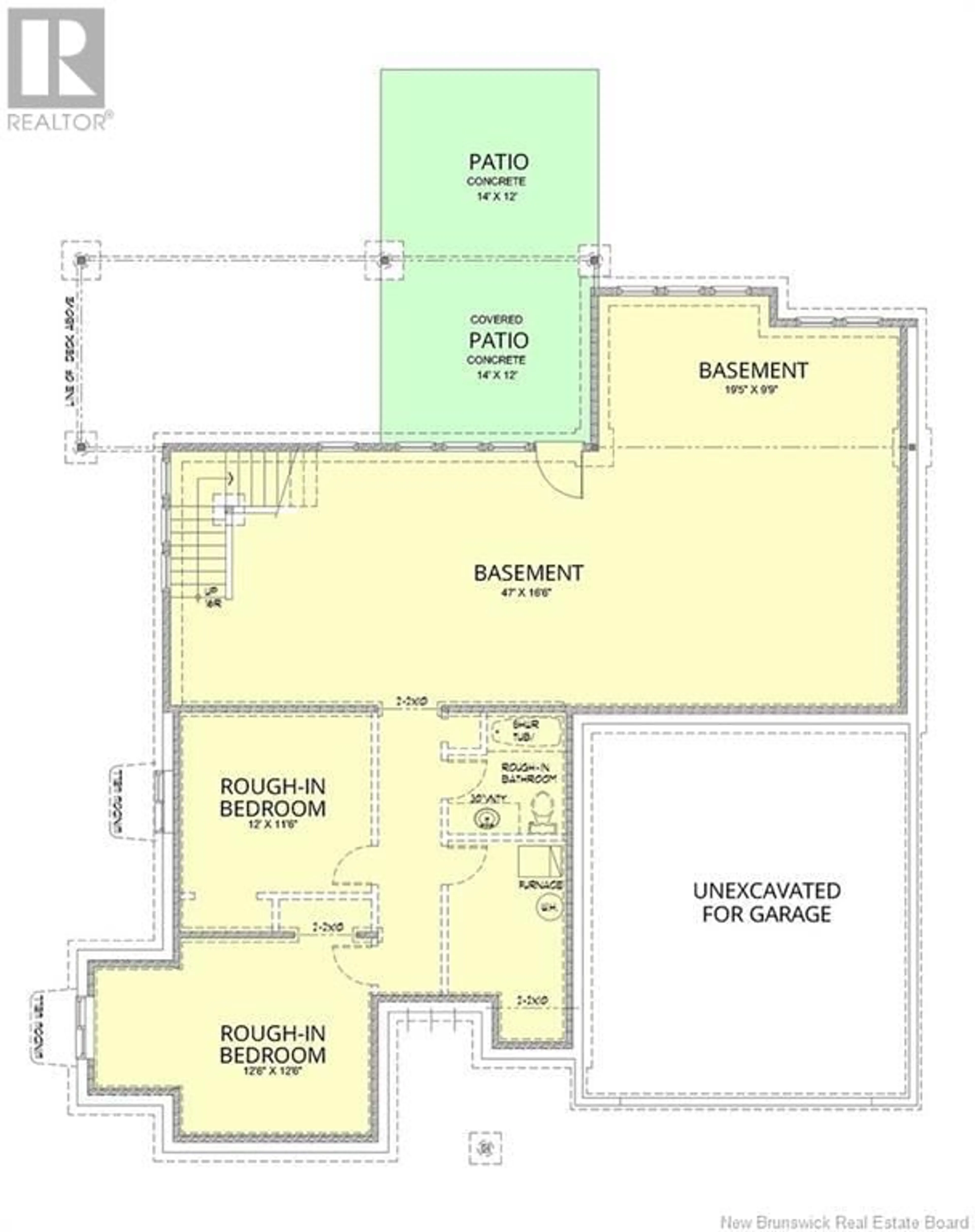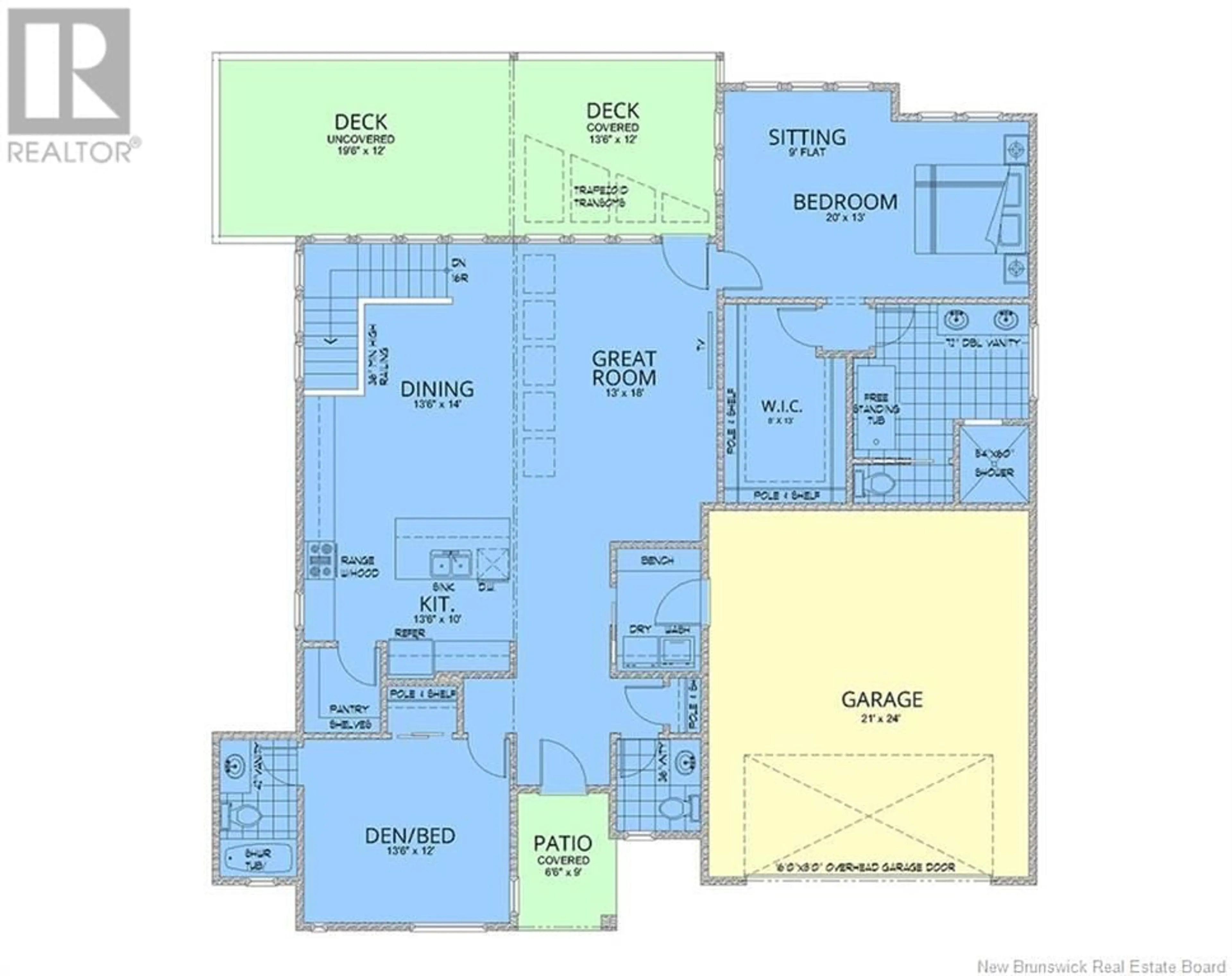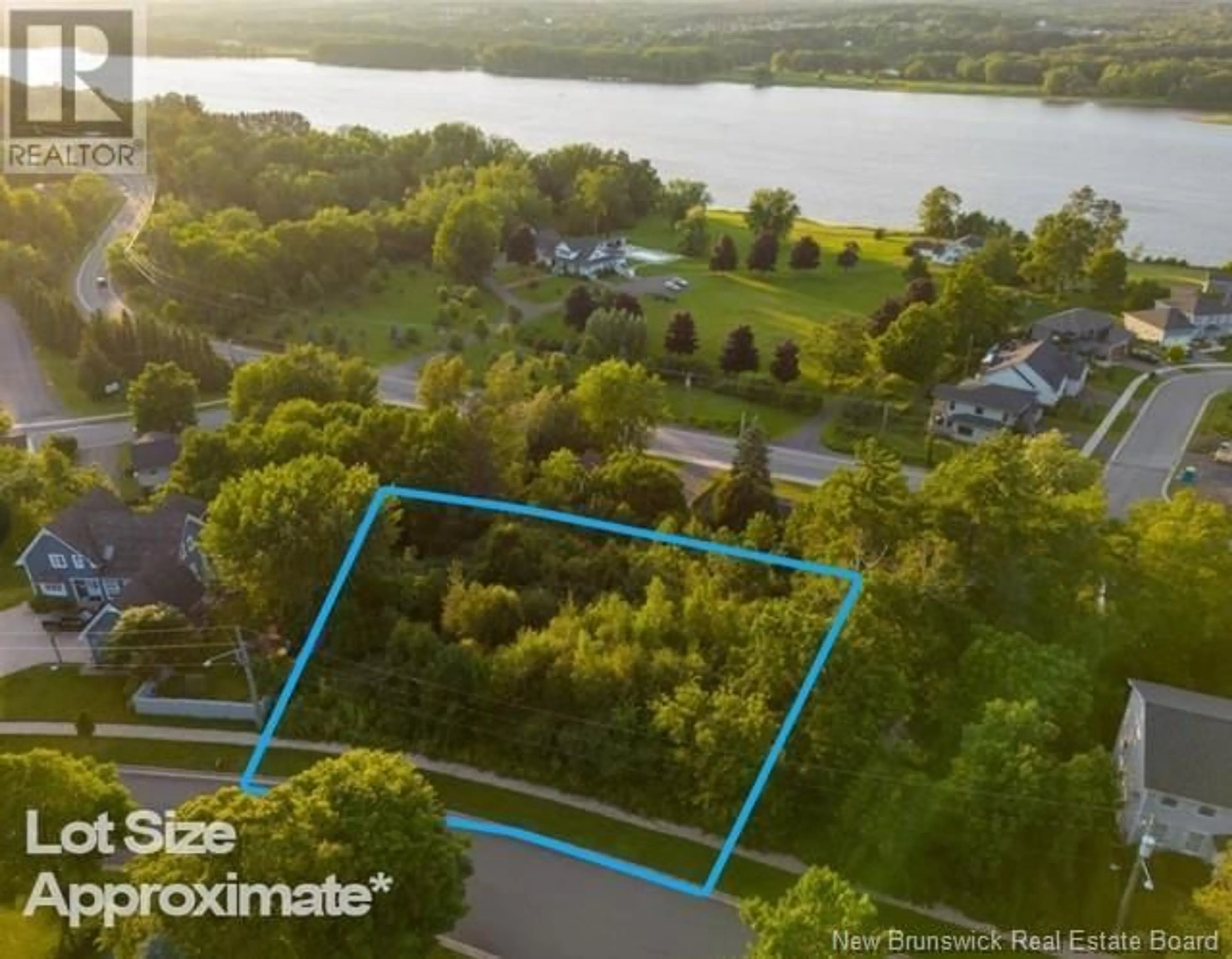53 KINGSWOOD DRIVE, Fredericton, New Brunswick E3B6Z8
Contact us about this property
Highlights
Estimated valueThis is the price Wahi expects this property to sell for.
The calculation is powered by our Instant Home Value Estimate, which uses current market and property price trends to estimate your home’s value with a 90% accuracy rate.Not available
Price/Sqft$536/sqft
Monthly cost
Open Calculator
Description
Introducing a rare opportunity to own a custom-built luxury home in one of Fredericton's most exclusive neighborhoods - 53 Kingswood Drive. Perfectly positioned just steps from a sought-after school district & near the Golf Course! This home offers views of the St. John River. Set on a large city lot with natural elevation and mature trees, this home blends privacy, prestige, and modern elegance with uncompromising attention to detail. With over 3500sqft of finished space, 4 spacious bedrooms, 3.5 bathrooms, and a layout designed to impress with a fully finished walkout basement that brings the outdoors in. Every inch of this home is crafted with purpose and luxury in mind: Gourmet kitchen with high-end cabinetry, stone countertops, and designer fixtures. Spa-inspired ensuite & an elevated primary suite retreat. Main floor laundry for everyday ease. Custom showers, trim & millwork throughout. Upgraded lighting and electrical systems to enhance both form & function. Built with energy efficiency in mind, marrying comfort and performance in every season. Custom finishes and elevated design elements inside and out. Located in a community known for its executive homes, family-friendly vibe, and unbeatable views. Vendor is related to listing REALTOR® who is Licensed within the Province of New Brunswick. Renderings are conceptual and may show upgraded features not included in base price. Final design and materials subject to change. Taxes reflects land only. (id:39198)
Property Details
Interior
Features
Basement Floor
Utility room
12'0'' x 6'0''Bath (# pieces 1-6)
6'0'' x 6'0''Bedroom
12'0'' x 12'0''Bedroom
18'6'' x 12'6''Property History
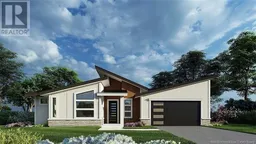 9
9
