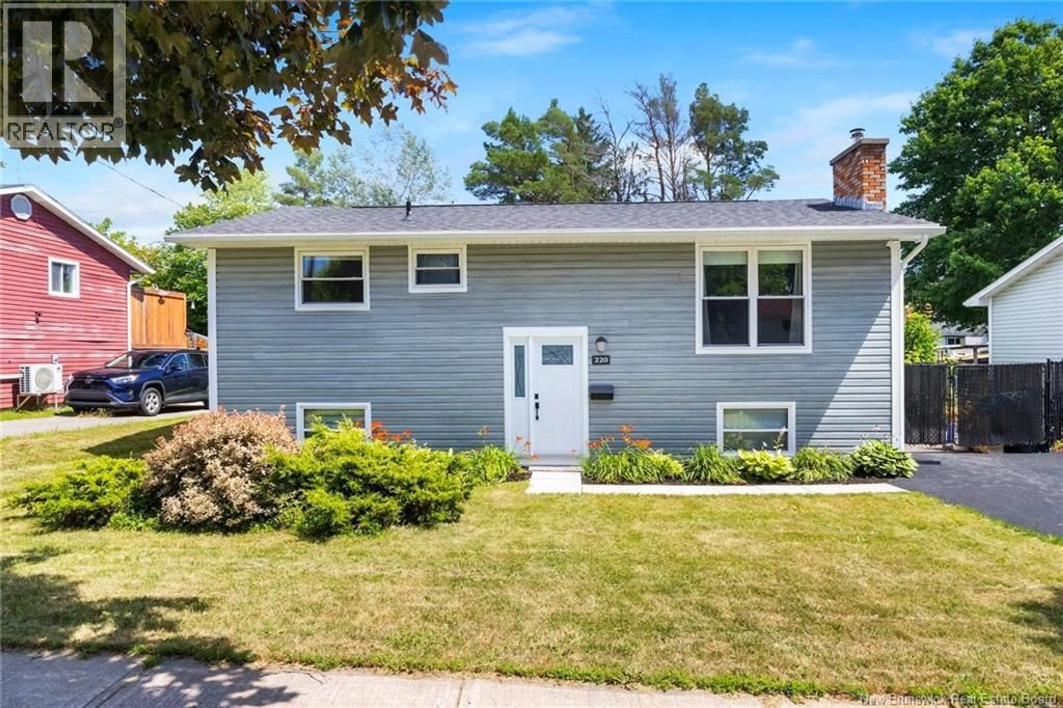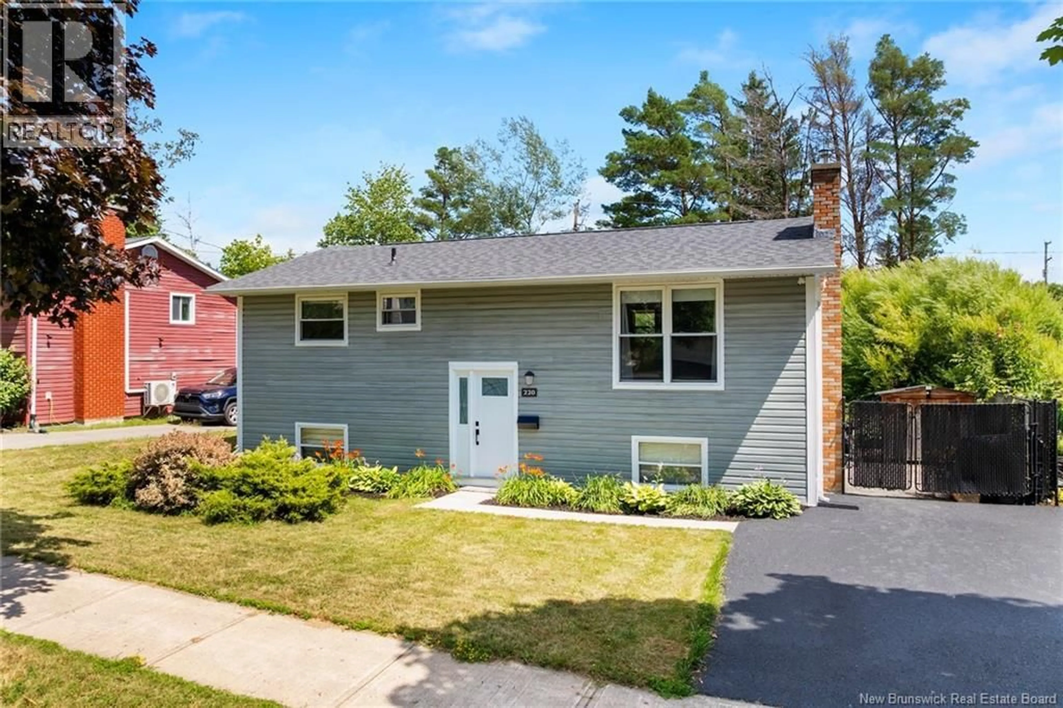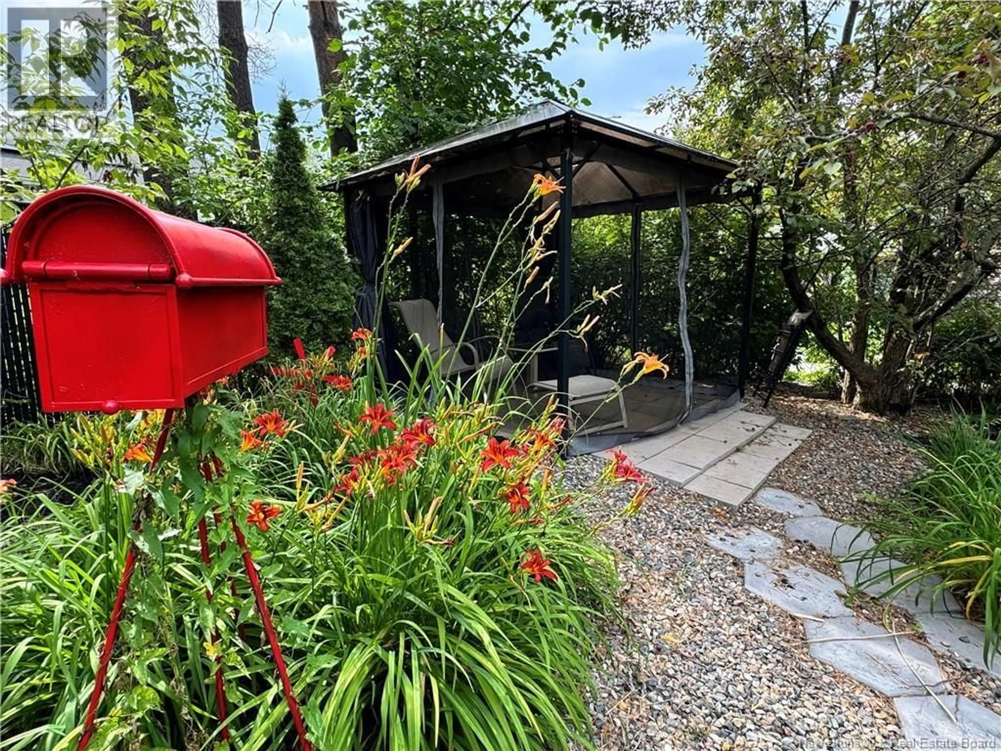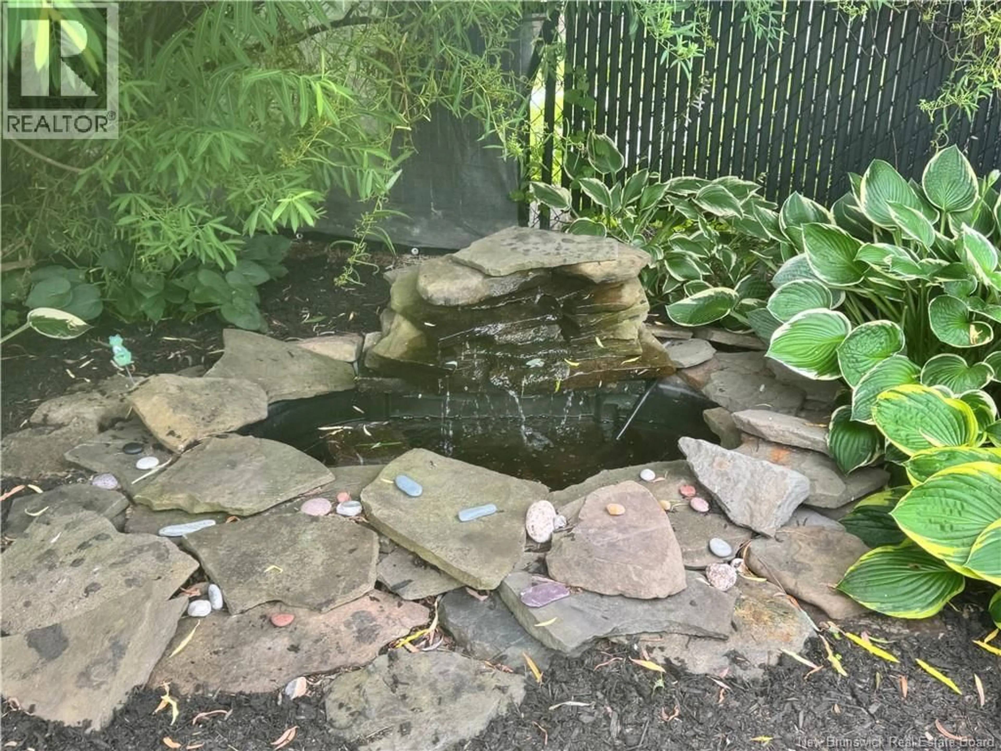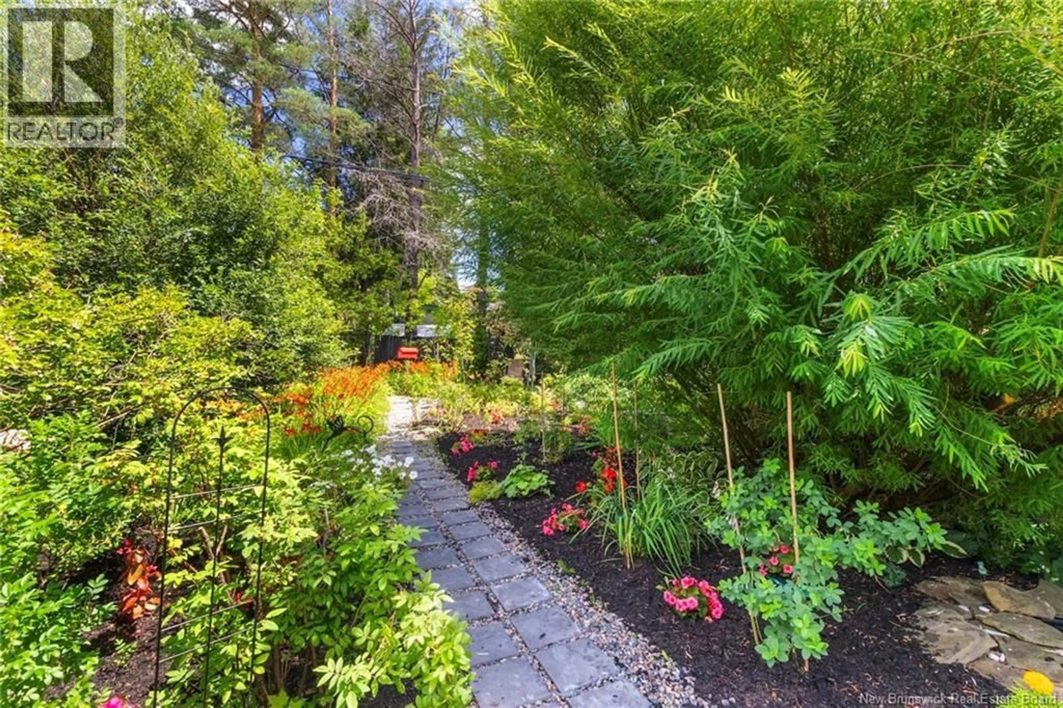220 MCKEEN STREET, Fredericton, New Brunswick E3A2R1
Contact us about this property
Highlights
Estimated valueThis is the price Wahi expects this property to sell for.
The calculation is powered by our Instant Home Value Estimate, which uses current market and property price trends to estimate your home’s value with a 90% accuracy rate.Not available
Price/Sqft$328/sqft
Monthly cost
Open Calculator
Description
Welcome to this well-maintained split-entry home located in the highly desirable Nashwaaksis neighbourhood on Frederictons vibrant Northside. This property offers the perfect blend of comfort, functionality, and natural beauty all within city limits. Close to all amenities. The upper level features three bedrooms and a full bath, along with a living room complete with a cozy wood insert. The kitchen and dining area offer great flow and lead directly out through patio doors to the backyard an absolute showstopper. Step outside into your own private oasis: a fully fenced backyard that feels like a botanical garden. Beautifully landscaped with mature greenery, a serene pond, and a hardtop gazebo, this space is ideal for entertaining or simply relaxing. It's truly incredible to have this level of privacy and natural beauty right in the city. The lower level adds even more space and potential, featuring a large family room and a fourth bedroom (windows not egress). Additional highlights include a paved driveway and a great-sized storage shed for all your outdoor tools and toys. Back deck built 2023, lower level is plumbed for 2cnd bath, generator panel and has generator shed. Dont miss this rare opportunity to own a piece of paradise in one of Frederictons most sought-after communities. Book your private showing today! (id:39198)
Property Details
Interior
Features
Basement Floor
Storage
5' x 7'4''Utility room
11' x 14'7''Laundry room
7'4'' x 11'Bedroom
10'10'' x 22'Property History
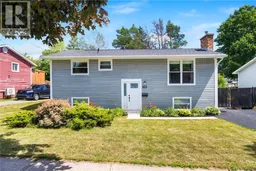 48
48
