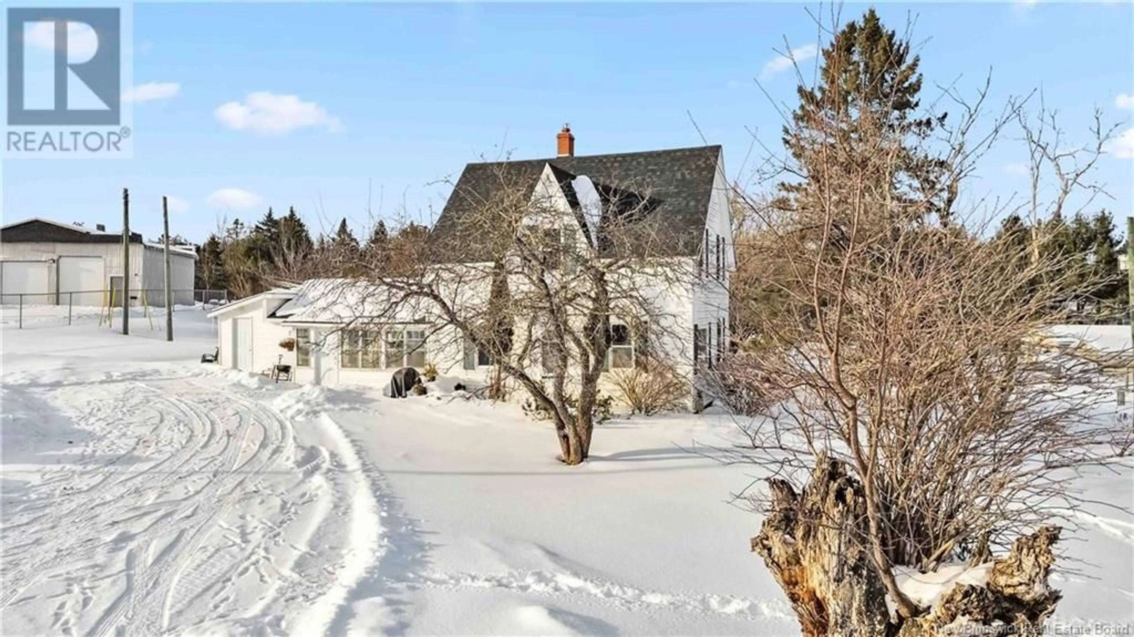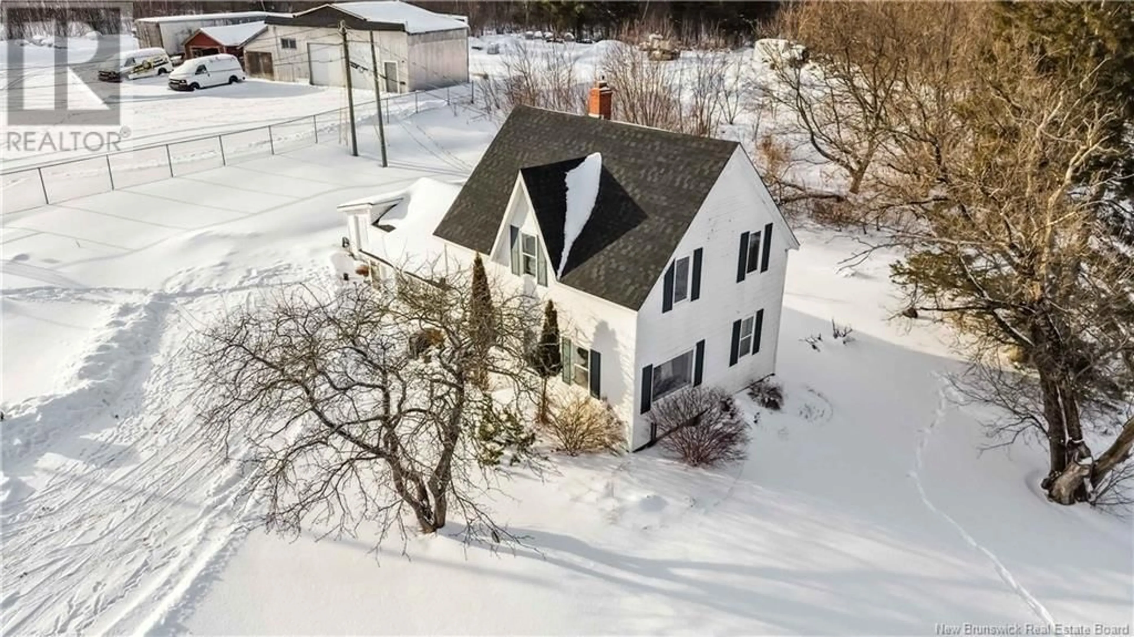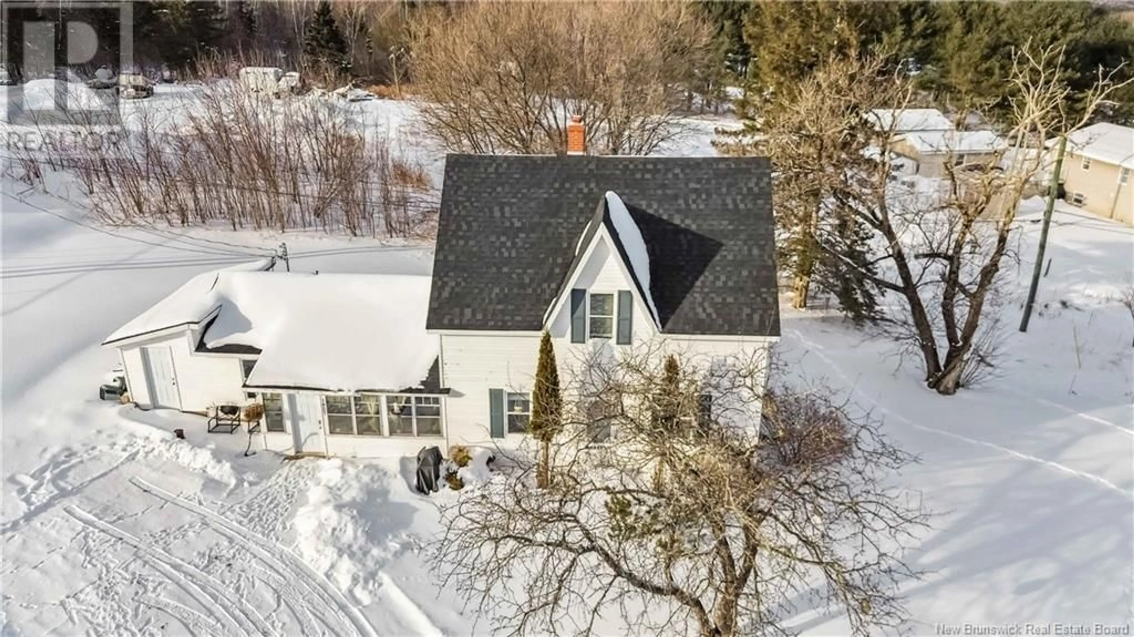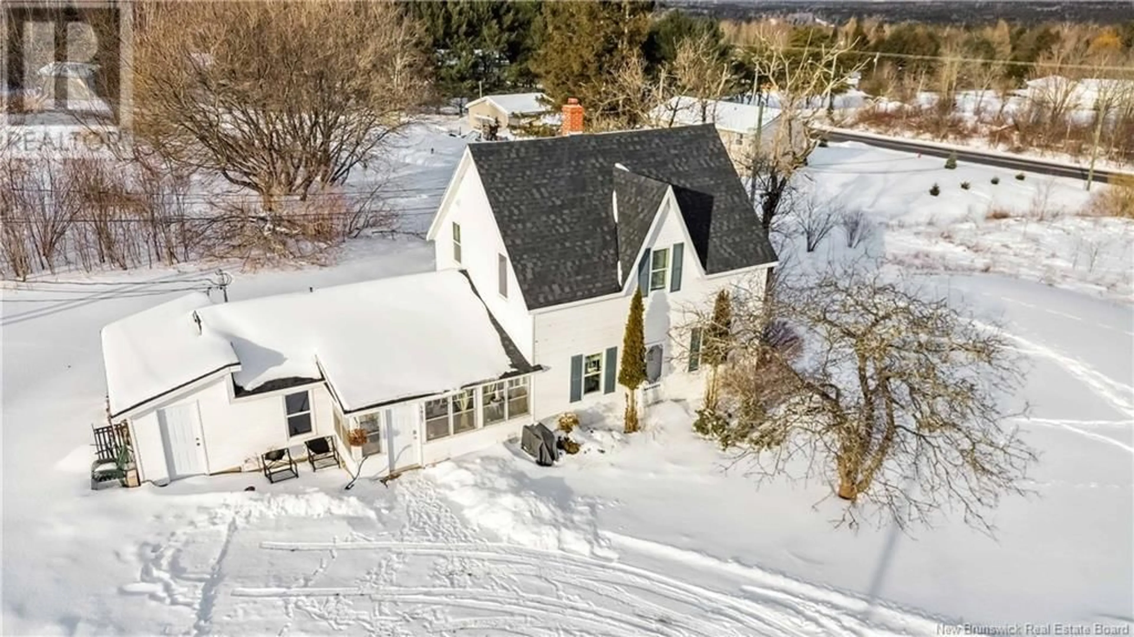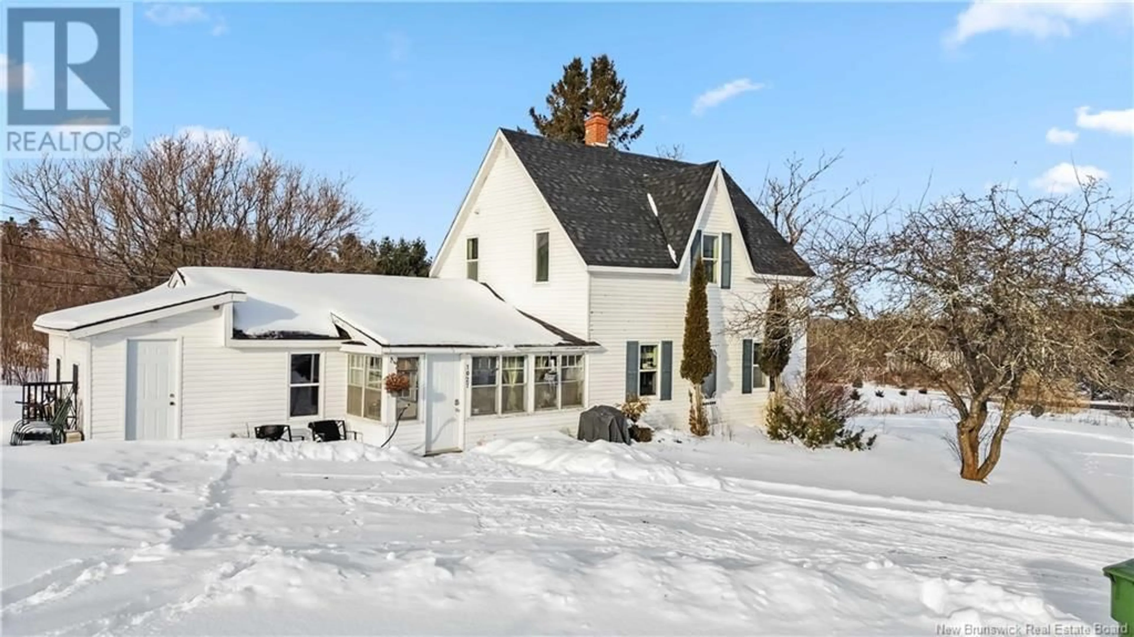1029 McLeod Hill Road, McLeod Hill, New Brunswick E3A6H8
Contact us about this property
Highlights
Estimated ValueThis is the price Wahi expects this property to sell for.
The calculation is powered by our Instant Home Value Estimate, which uses current market and property price trends to estimate your home’s value with a 90% accuracy rate.Not available
Price/Sqft$293/sqft
Est. Mortgage$1,932/mo
Tax Amount ()-
Days On Market27 days
Description
We have quite a package here all on 5 acres of ground in the city limits. (Zoned Rural Residential - RR-CH) This unique property consists of 4 basic buildings sitting on about 5 acres. First, The 4 bedroom 2 full bath house with attached insulated storage room has been renovated over the years with siding, windows, doors, flooring and a new upstairs full bathroom in 2021. New shingles October 2024. 2--A mini home, 1 large and 1 small bedroom (washer and dryer in closet), open concept newly installed kitchen, dining and living room, front deck with a wheel chair access ramp. 3--A 30 by 20 garage with a finished office space and bathroom on one end and the garage part about 20 by 20 can be used for many things, a great she shed or man cave. 4--A large workshop with high ceilings, heat pump heating and cooling, work counters. The workshop and house have new shingles as of October 2024. And the workshop, mini home and garage are all in a fenced compound. The house has its own well and septic, while the mini home and garage share a different well and septic system A local excavation company stores some equipment and rock materials behind the workshop. (House currently rented at $1600/month. Mini rented at $1400/month. Outdoor contractor space rented at $250 plus HST /month) Taxes reflect non owner occupied. (id:39198)
Property Details
Interior
Features
Second level Floor
Bedroom
10' x 8'Primary Bedroom
12' x 9'5''Exterior
Features
Property History
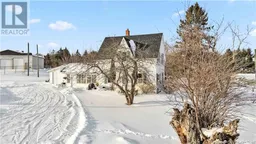 50
50
