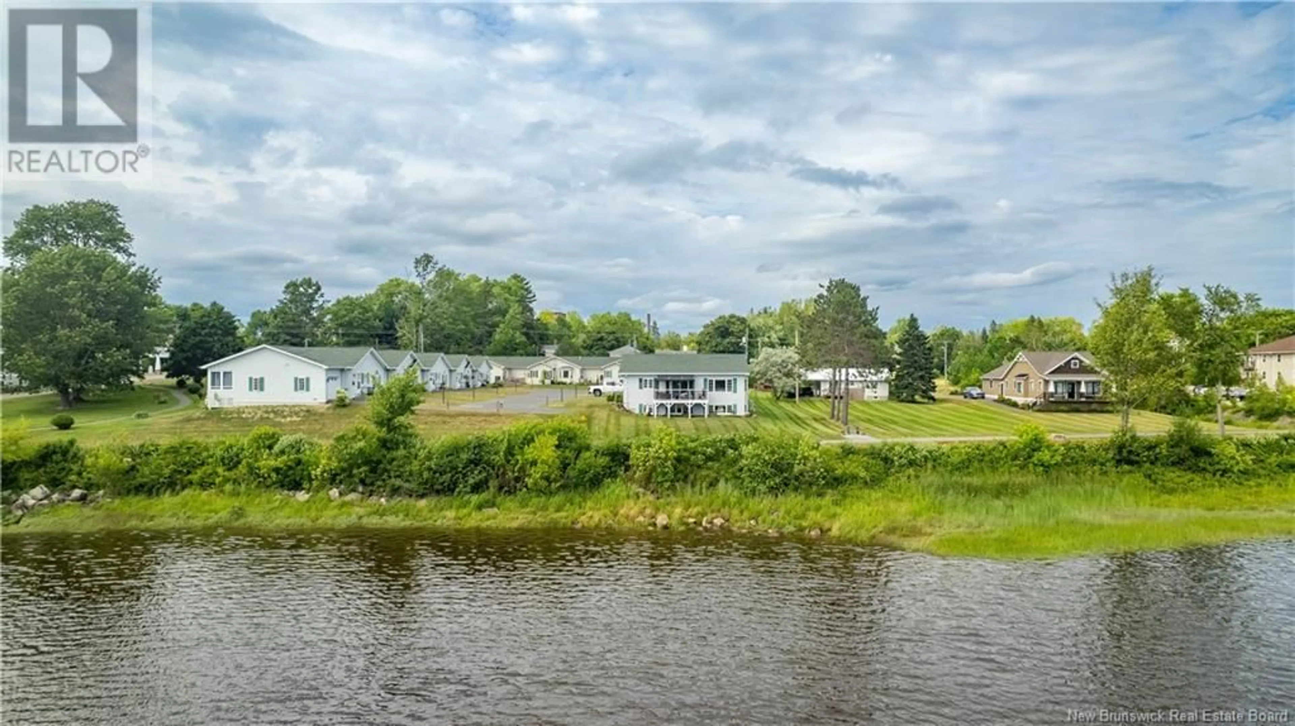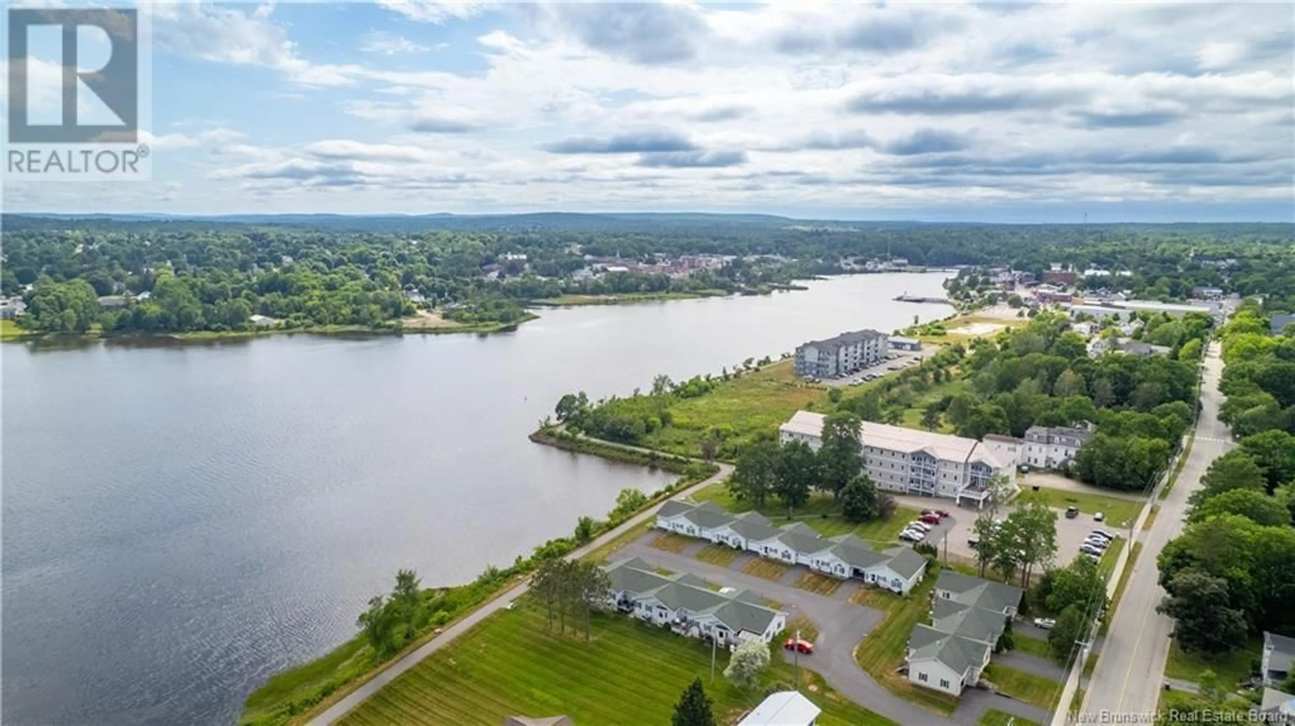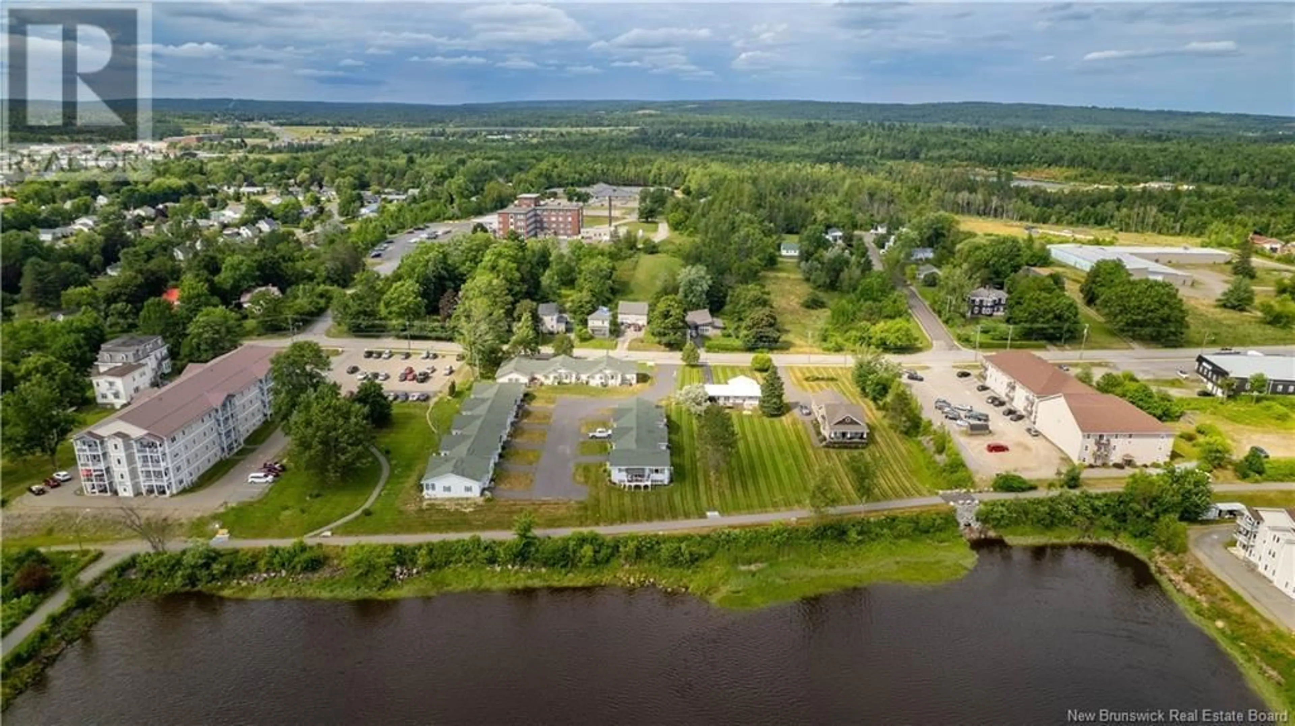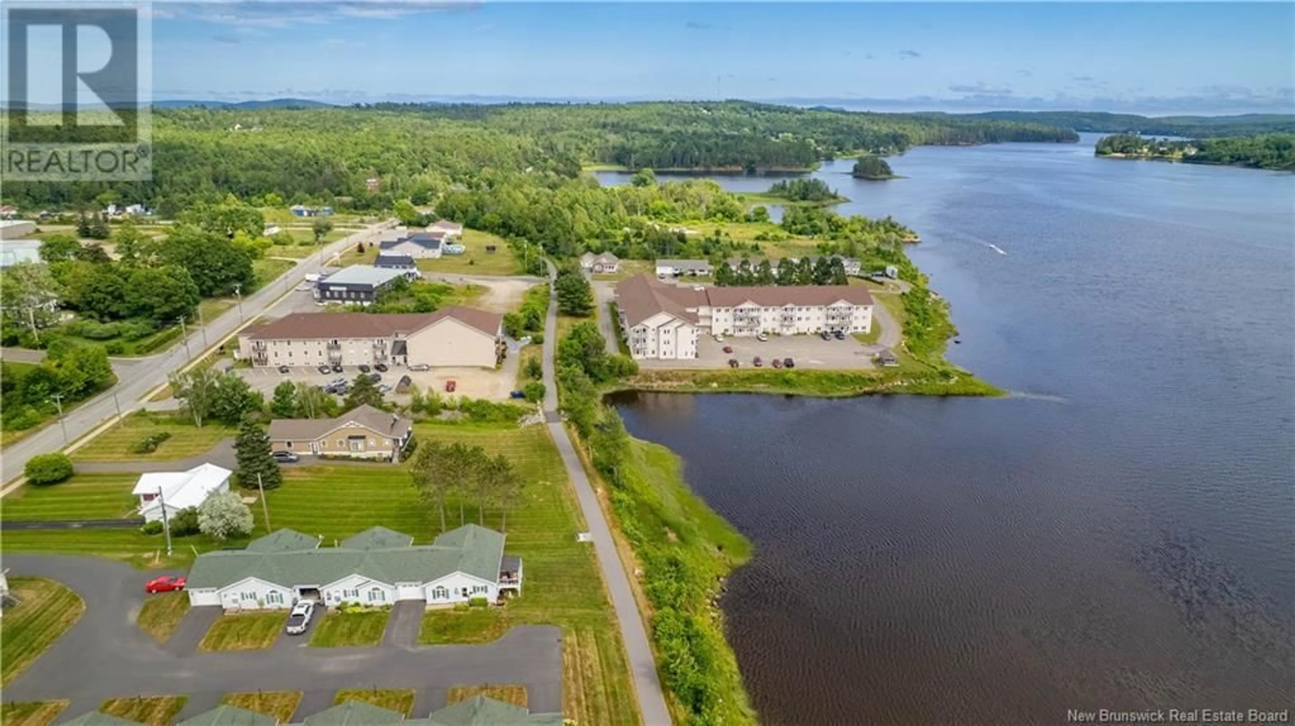I - 61 PRINCE WILLIAM STREET, St. Stephen, New Brunswick E3L1S5
Contact us about this property
Highlights
Estimated valueThis is the price Wahi expects this property to sell for.
The calculation is powered by our Instant Home Value Estimate, which uses current market and property price trends to estimate your home’s value with a 90% accuracy rate.Not available
Price/Sqft$316/sqft
Monthly cost
Open Calculator
Description
This beautifully maintained condo is located in a highly sought after 50+ riverside community and is the only unit featuring its own private balcony with stunning panoramic views of the river and walking trail. Enjoy peaceful, low maintenance living with exterior maintenance, lawn care, and snow removal all handled for you. The main level offers an open concept kitchen and living area with hardwood floors and abundant natural light. The spacious primary bedroom is conveniently located next to a full bath with both a tub and shower combination as well as a separate shower. The attached garage provides direct entry into the home for comfort and ease. The lower level includes a second bedroom overlooking the river, in floor heat, and a large storage and utility room with plumbing in place for a future bathroom. This home offers generous closets, ample storage, and has been meticulously cared for. Condo fees are $4000 dollars per year and can be paid annually, bi annually, or quarterly. Half of the fees support the Contingency Fund which covers exterior maintenance, lawn mowing, snow removal, gutter cleaning, and exterior insurance. The remaining half goes to the Reserve Fund for roof, siding, pavement, and other major projects. The driveway was paved five years ago and a brand new ducted heat pump was installed in summer 2025. Enjoy riverside walks, a quiet setting, and a true sense of community in this well managed development. Call today! (id:39198)
Property Details
Interior
Features
Basement Floor
Storage
13'0'' x 36'10''Bedroom
13'6'' x 13'3''Family room
24'8'' x 12'8''Condo Details
Inclusions
Property History
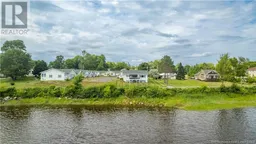 50
50
