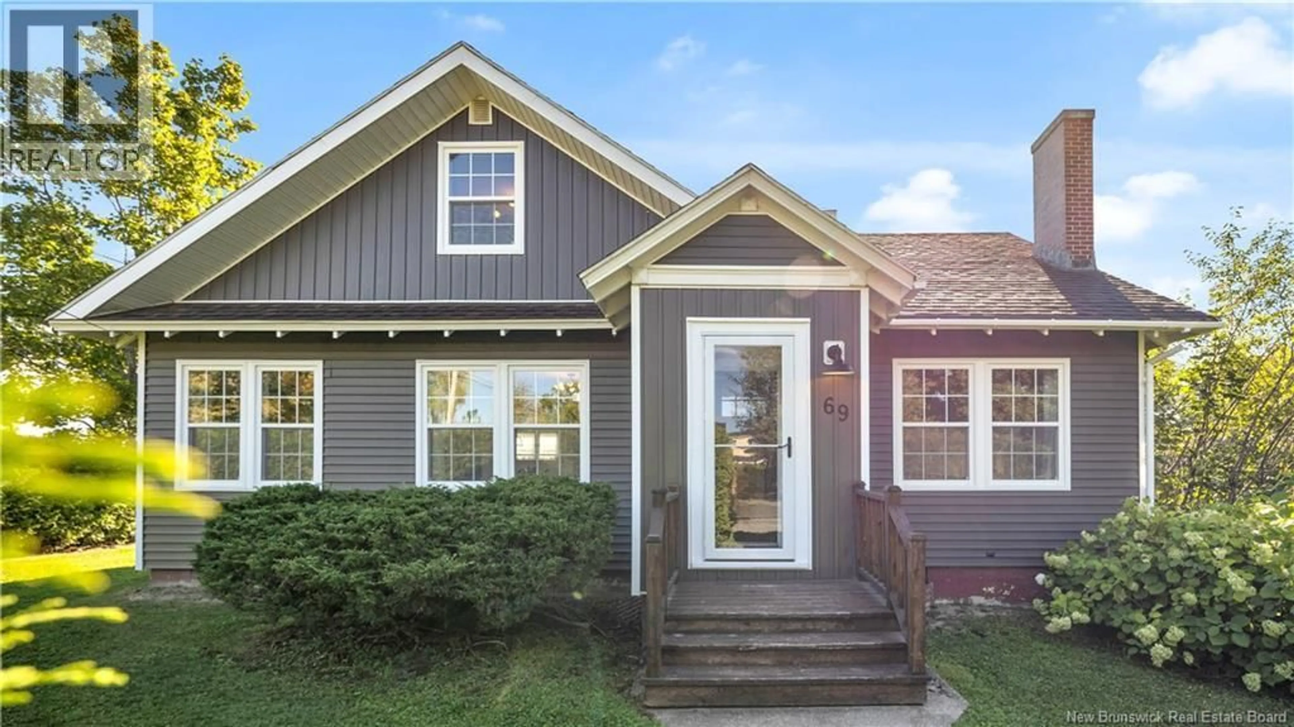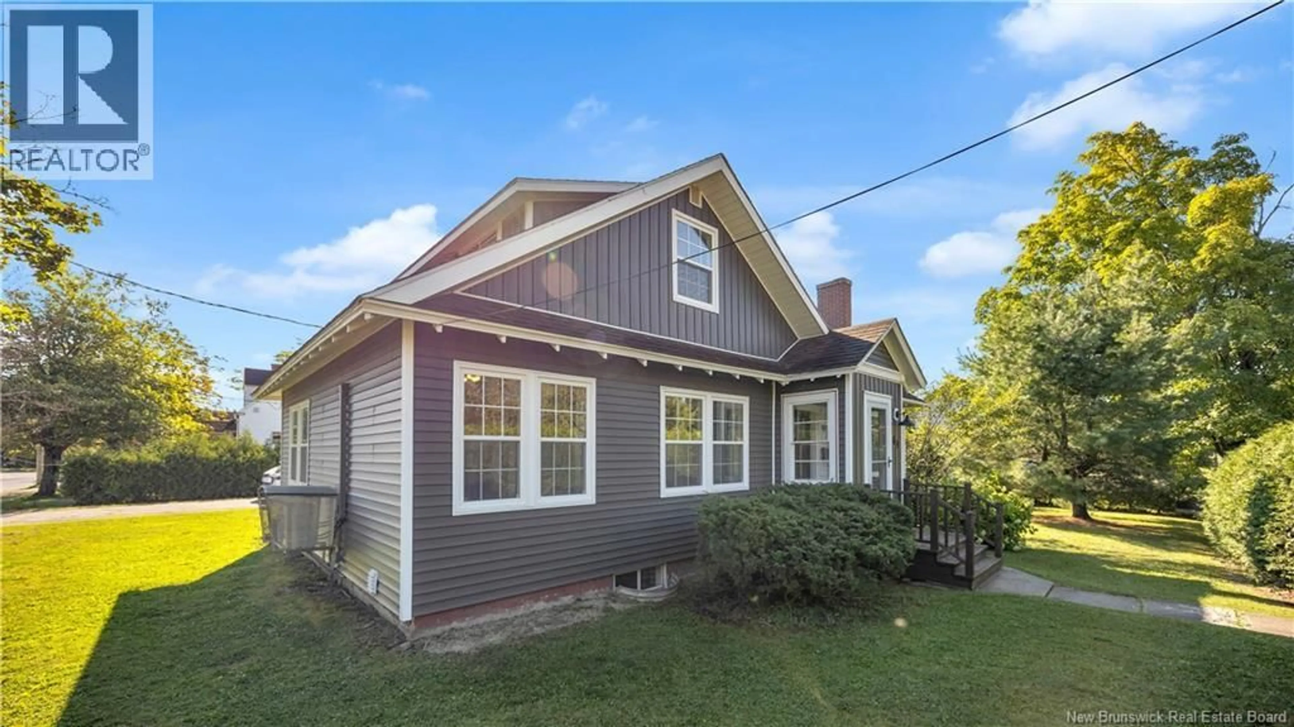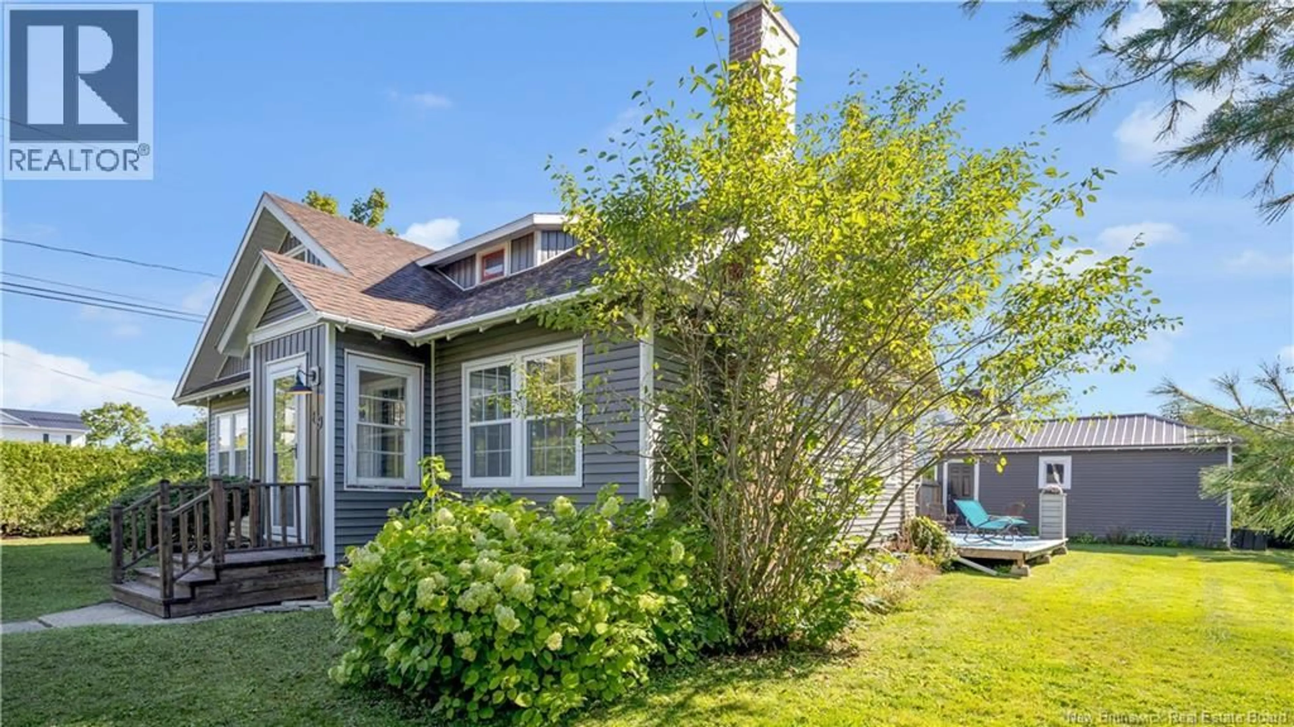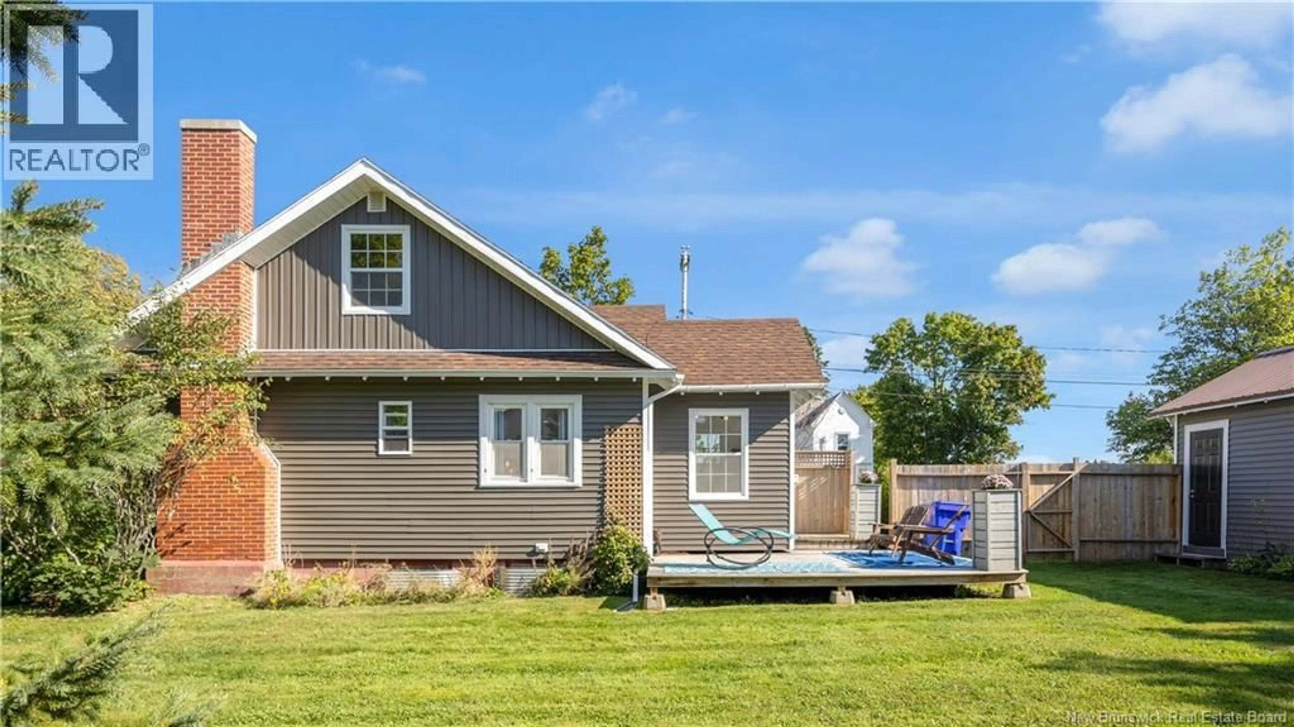69 MAIN STREET, St. Stephen, New Brunswick E3L1Z8
Contact us about this property
Highlights
Estimated valueThis is the price Wahi expects this property to sell for.
The calculation is powered by our Instant Home Value Estimate, which uses current market and property price trends to estimate your home’s value with a 90% accuracy rate.Not available
Price/Sqft$227/sqft
Monthly cost
Open Calculator
Description
Enter through the bright 4 seasons sunroom, a welcoming entry that can be enjoyed year round. From here, you'll find the main floor laundry area with additional storage and a convenient computer nook, making everyday tasks easy to manage. The gally style kitchen offers efficient workspace and flows directly into the formal dining room, ideal for both meals and entertaining. The dinning area connects seamlessly to the main living room, creating an open feeling between central living spaces. Off the living room a cozy nook is currently set up as a library or reading area. On the other side of the front foyer step into the den, featuring a wood burning fireplace (WETT Certified) that adds warmth and comfort. Down the hall, you'll find the full bathroom and access to the staircase leading to the upper level. Upstairs you will find three bedrooms and a newly renovated half bath. The unfinished basement provides a blank canvas for additional living, storage or a hobby space if desired. The property sits on a corner lot offering mature hedges for added privacy, perennial flowers include roses & lilacs completed with the single car garage. Recent upgrades bring peace of mind, including new electric heat and updated wiring, 14 Koehler windows, vinyl siding, flooring, exterior & interior doors & light fixtures. This home is move in ready and offers a practical layout with 10 rooms in total (excludes basement), thoughtful updates and a private in town setting. (id:39198)
Property Details
Interior
Features
Main level Floor
Kitchen
9'6'' x 13'6''Sunroom
6'6'' x 11'3''Other
9'6'' x 11'2''Dining room
13'4'' x 11'6''Property History
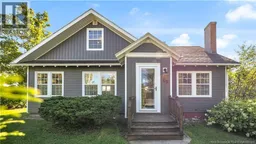 44
44
