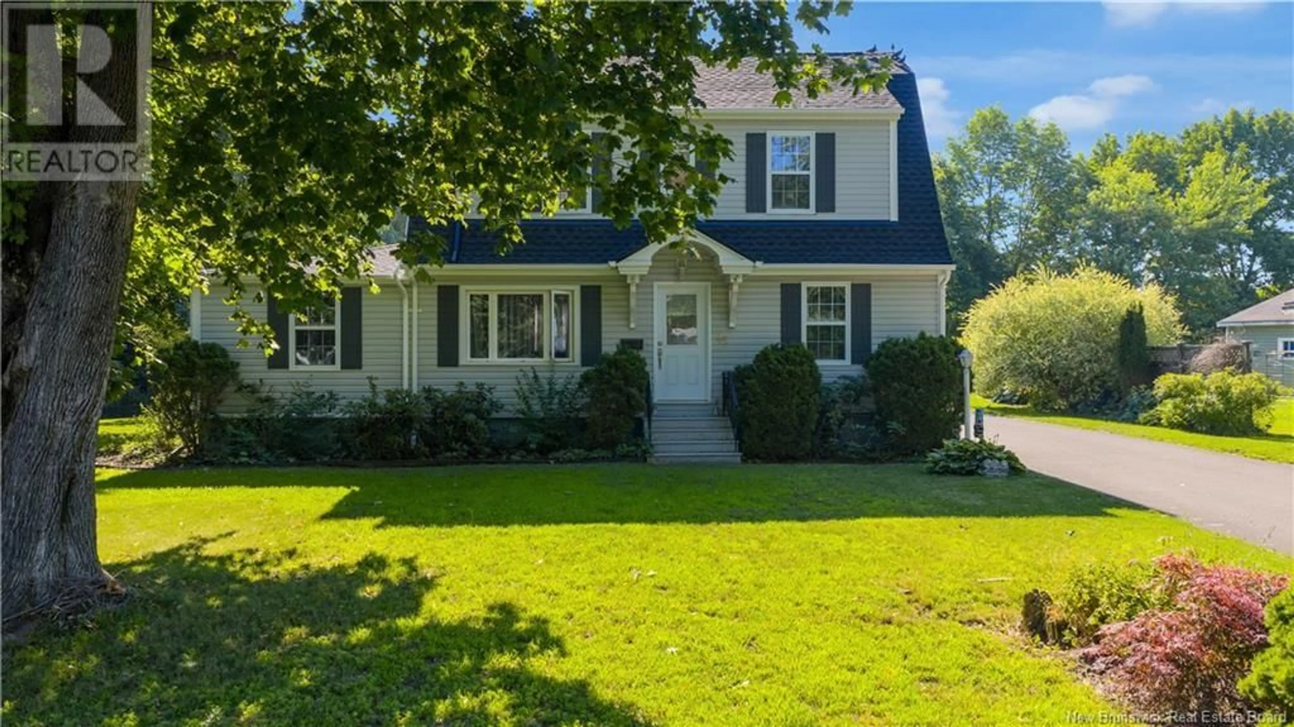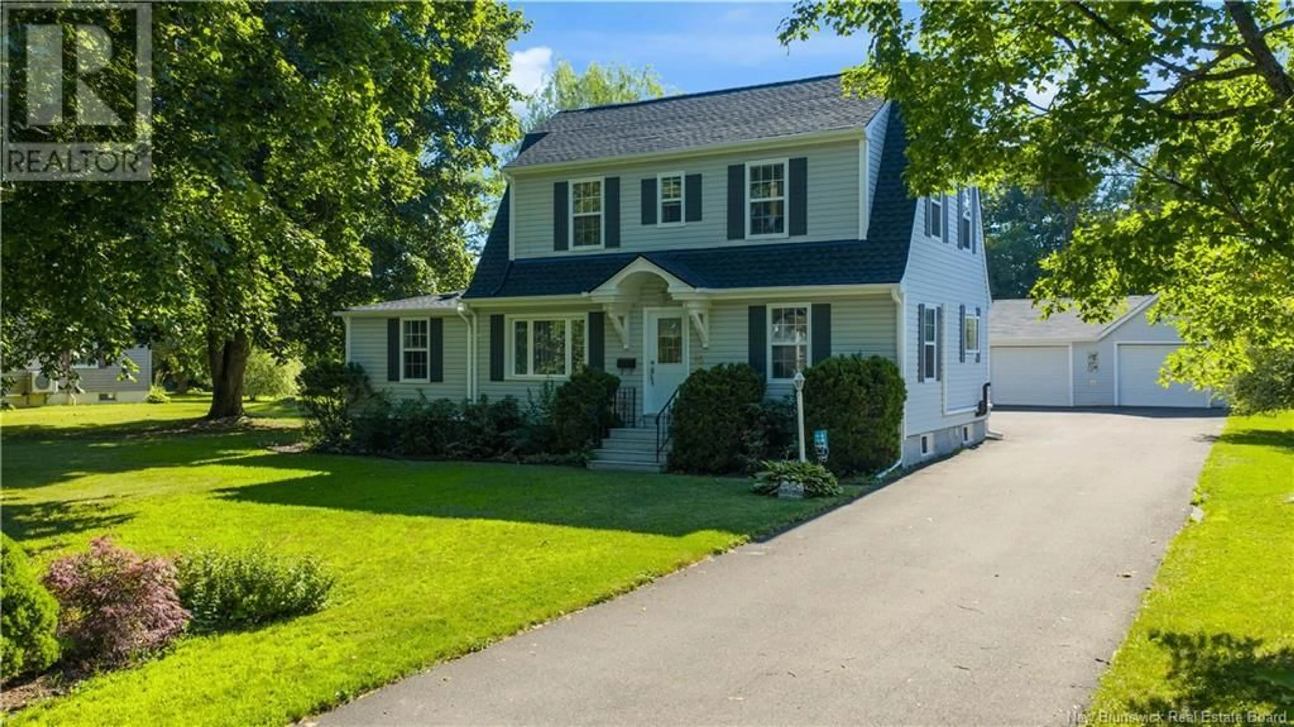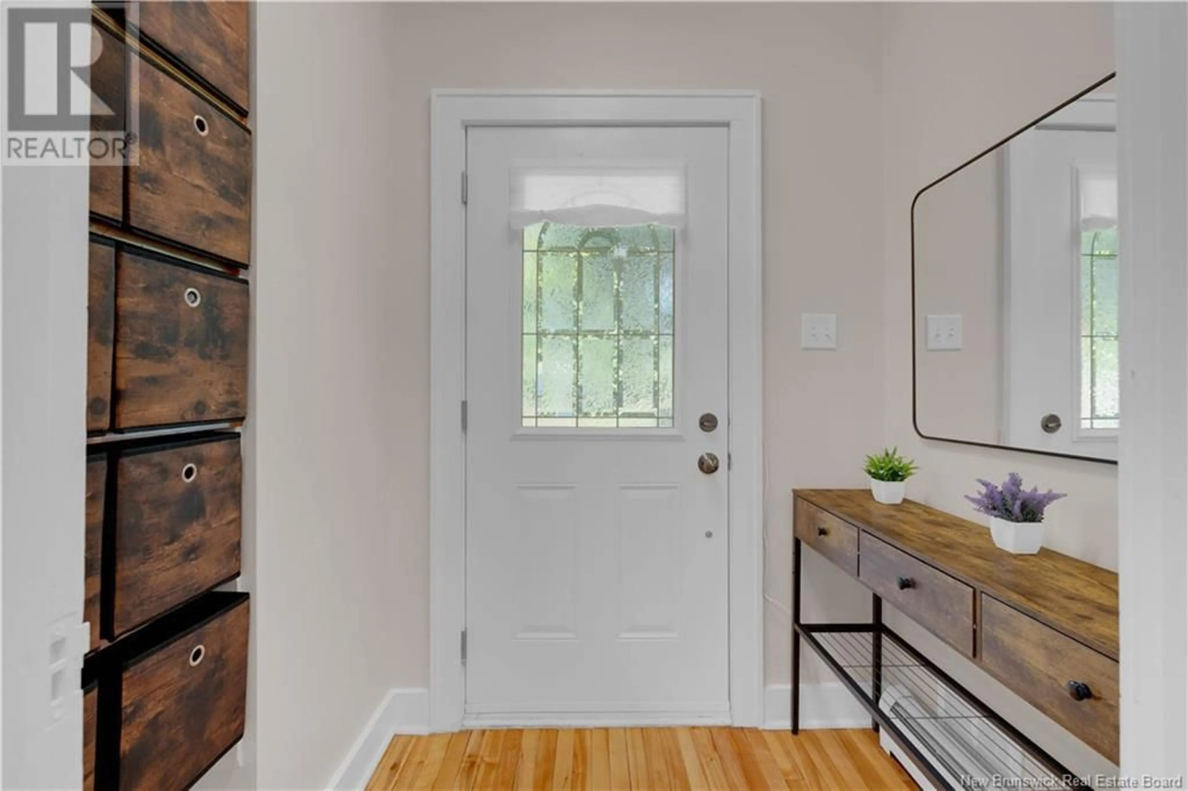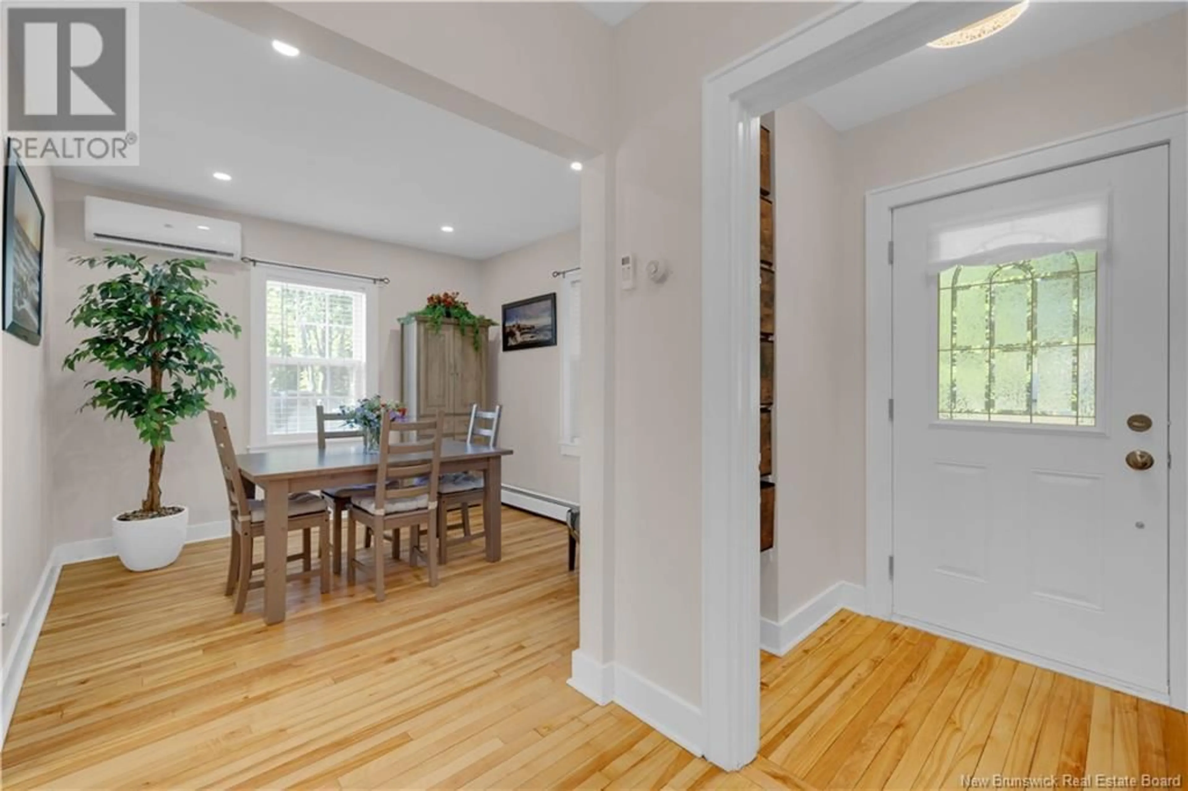45 DUKE STREET, St. Stephen, New Brunswick E3L2H1
Contact us about this property
Highlights
Estimated valueThis is the price Wahi expects this property to sell for.
The calculation is powered by our Instant Home Value Estimate, which uses current market and property price trends to estimate your home’s value with a 90% accuracy rate.Not available
Price/Sqft$281/sqft
Monthly cost
Open Calculator
Description
Nestled on just under half an acre in the welcoming community of St. Stephen, 45 Duke Street is a beautifully maintained two-level residence offering a harmonious blend of comfort, functionality, and style. Featuring four spacious bedrooms and two full bathrooms, this home is thoughtfully designed to accommodate both everyday living and special occasions. Recent upgrades include a new roof with a 30-year transferable warranty, new gutters, a new deck, complete water line replacement, and upgraded electrical featuring pot lights in four bedrooms, the kitchen, and dining room, plus bathroom exhaust fans. The primary suite has been fully renovated with a walk-in closet, luxurious four-piece ensuite, convenient laundry area, and durable vinyl plank flooring. The main level showcases warm hardwood floors, a kitchen with charming terracotta-hued tile, a dining area perfect for family gatherings, and a living room anchored by a cozy natural gas fireplace. Upstairs, three versatile bedrooms and a family bath accommodate guests or home office needs. A partially finished basement offers potential for a rec room or gym, while outside, an oversized double detached garage, expansive patio, and new deck provide ample space for hobbies and summer entertaining. This move-in-ready home blends modern updates with classic charmschedule your private viewing today! (id:39198)
Property Details
Interior
Features
Second level Floor
Bedroom
9'2'' x 10'8''Bedroom
8'10'' x 10'8''Bedroom
20'5'' x 11'10''Property History
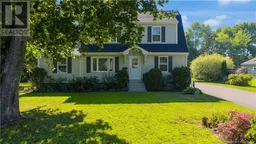 47
47
