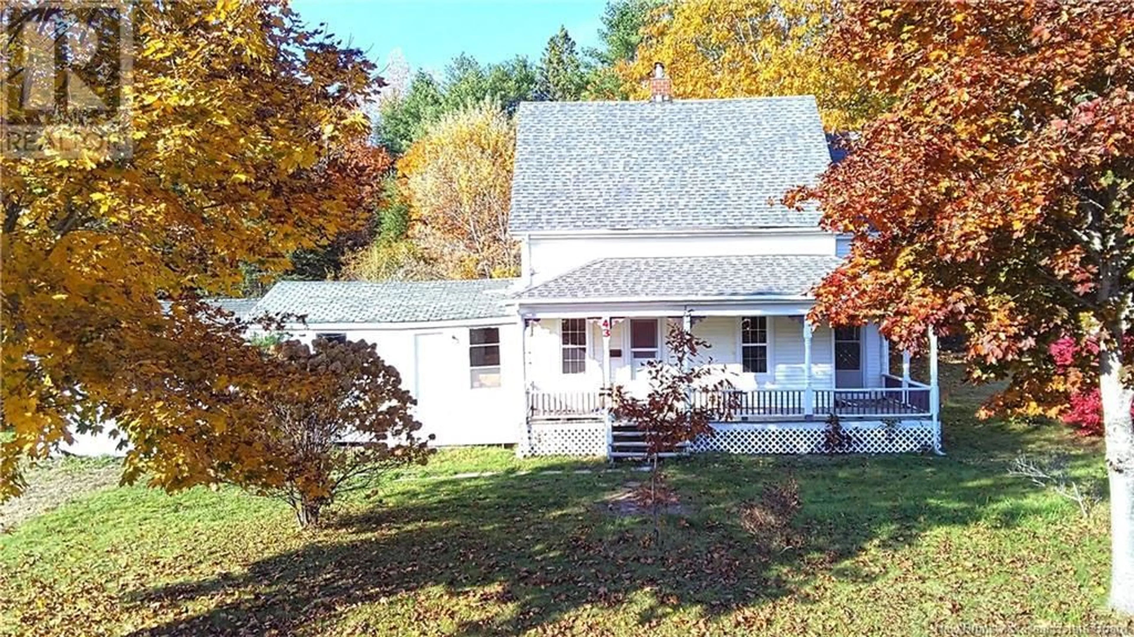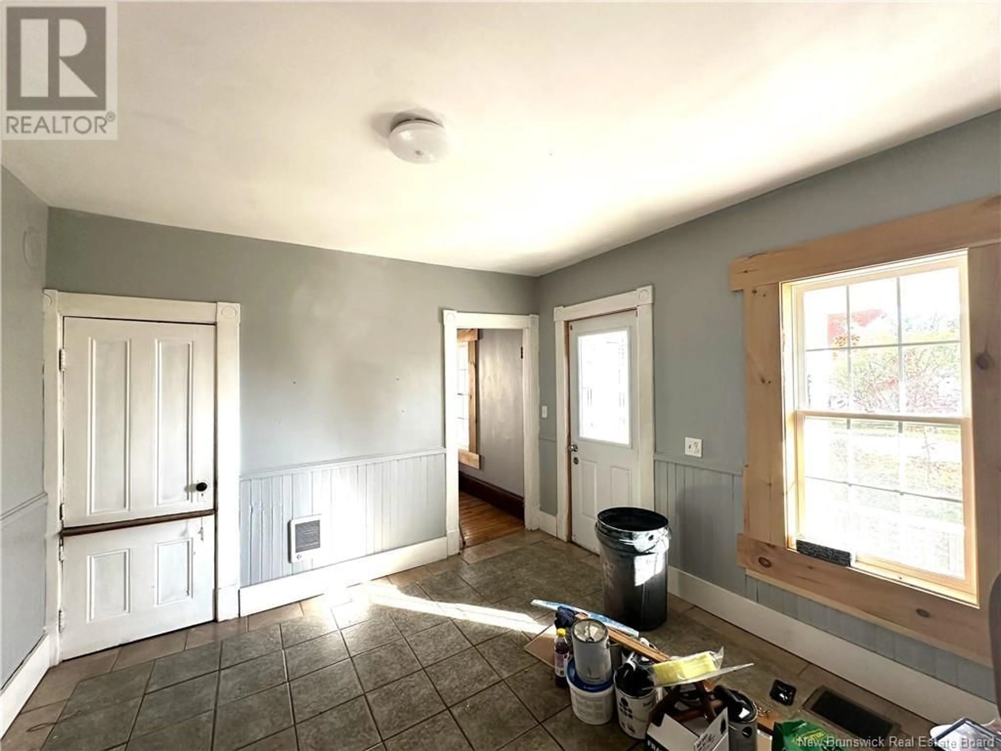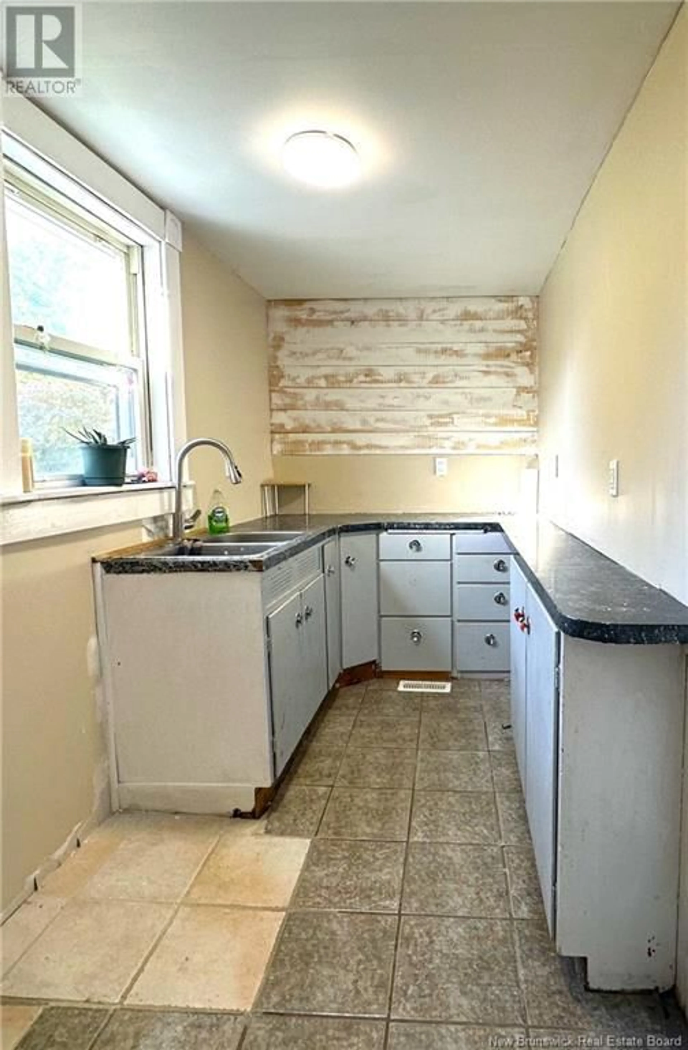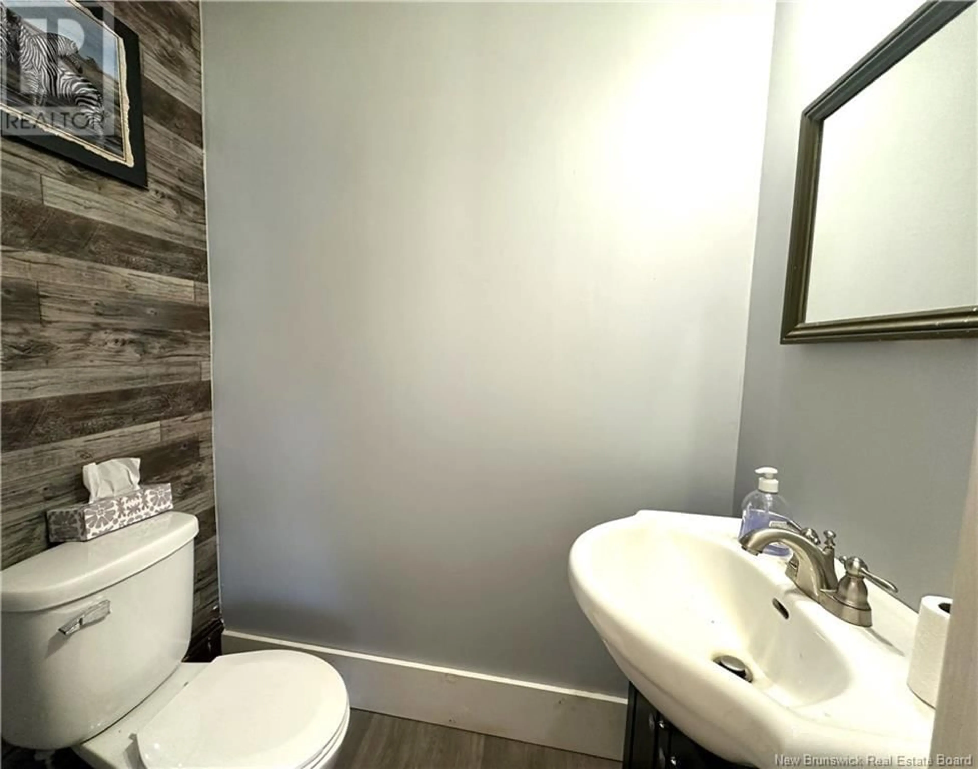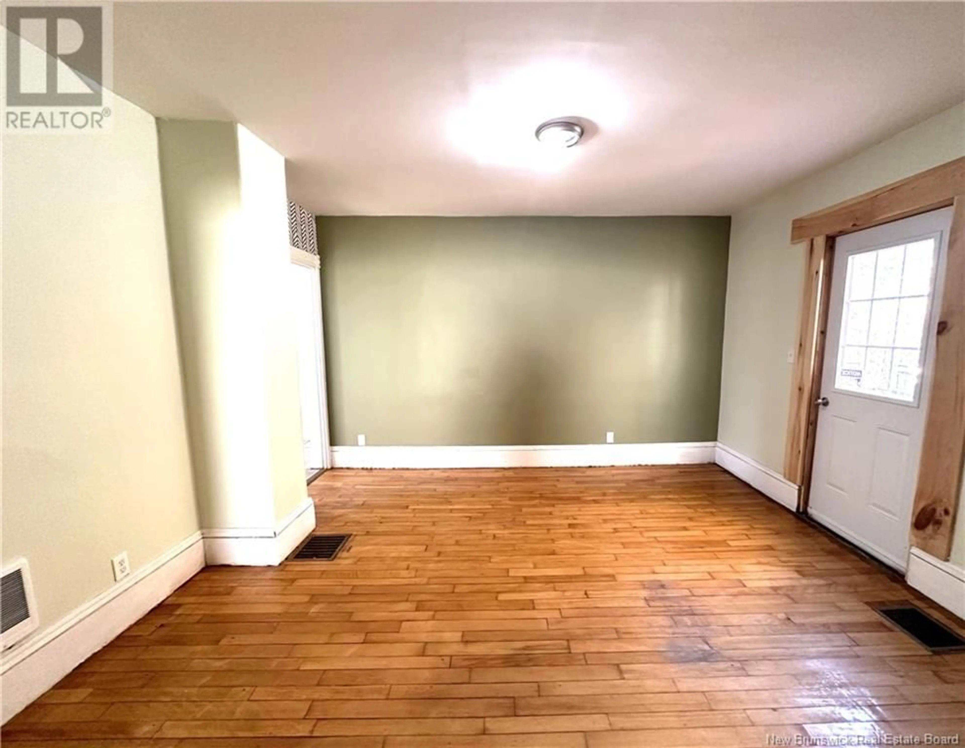43 PARKWOOD DRIVE, St. Stephen, New Brunswick E3L2W1
Contact us about this property
Highlights
Estimated valueThis is the price Wahi expects this property to sell for.
The calculation is powered by our Instant Home Value Estimate, which uses current market and property price trends to estimate your home’s value with a 90% accuracy rate.Not available
Price/Sqft$100/sqft
Monthly cost
Open Calculator
Description
Discover this charming gem in the heart of St. Stephen, perfectly situated on a quiet street within walking distance to amenities. This captivating home boasts three spacious bedrooms upstairs, accompanied by a full-size bathroom, while downstairs features a large entryway, half bathroom, and potential kitchen area. A second living room offers the perfect opportunity to create an open-concept kitchen. The open and dry basement provides endless possibilities for a games room, movie room, or more. Recent upgrades include new plumbing and electrical systems, as well as almost all windows replaced within the last year. With its ideal location and renovation potential, this home awaits your personal touch. (id:39198)
Property Details
Interior
Features
Property History
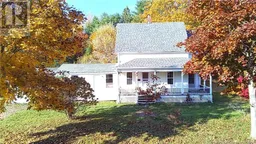 33
33
