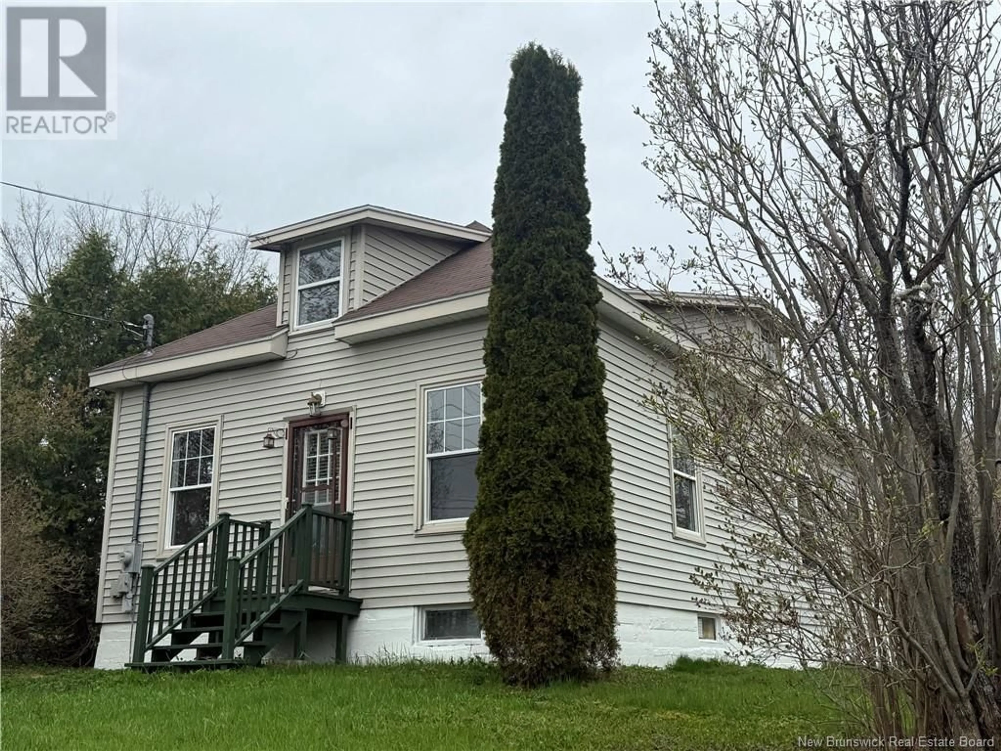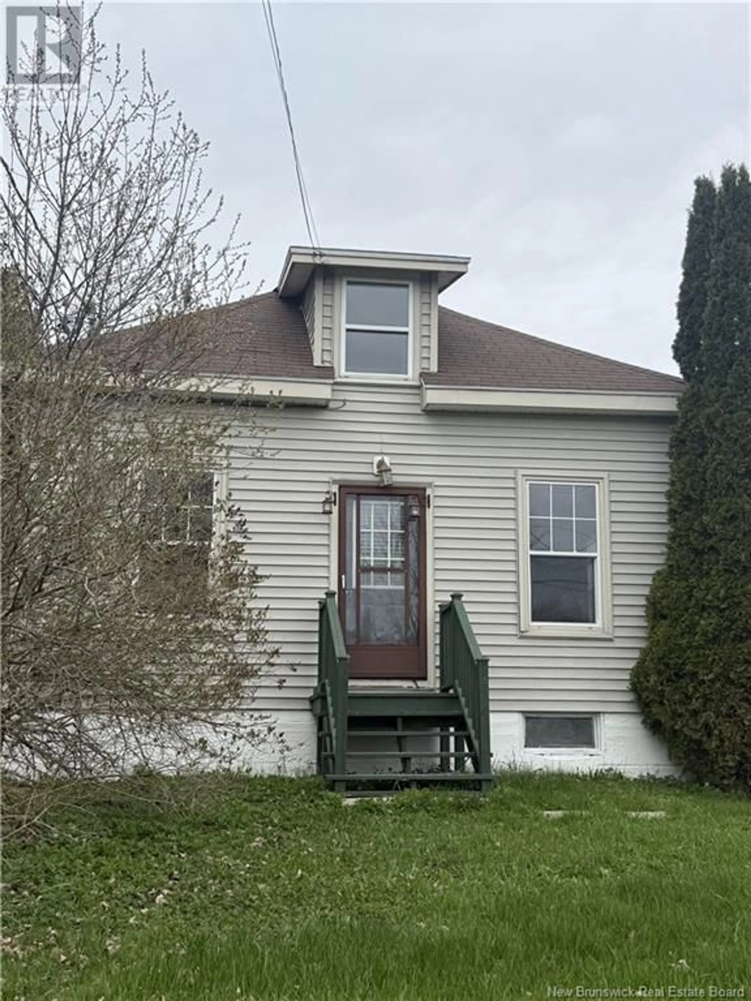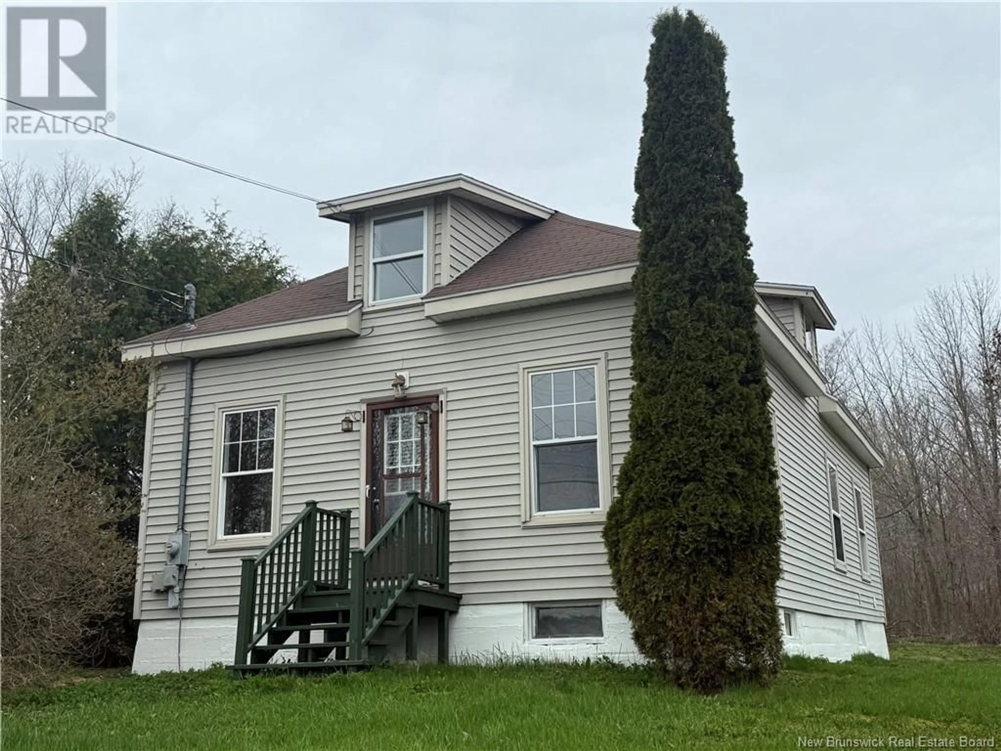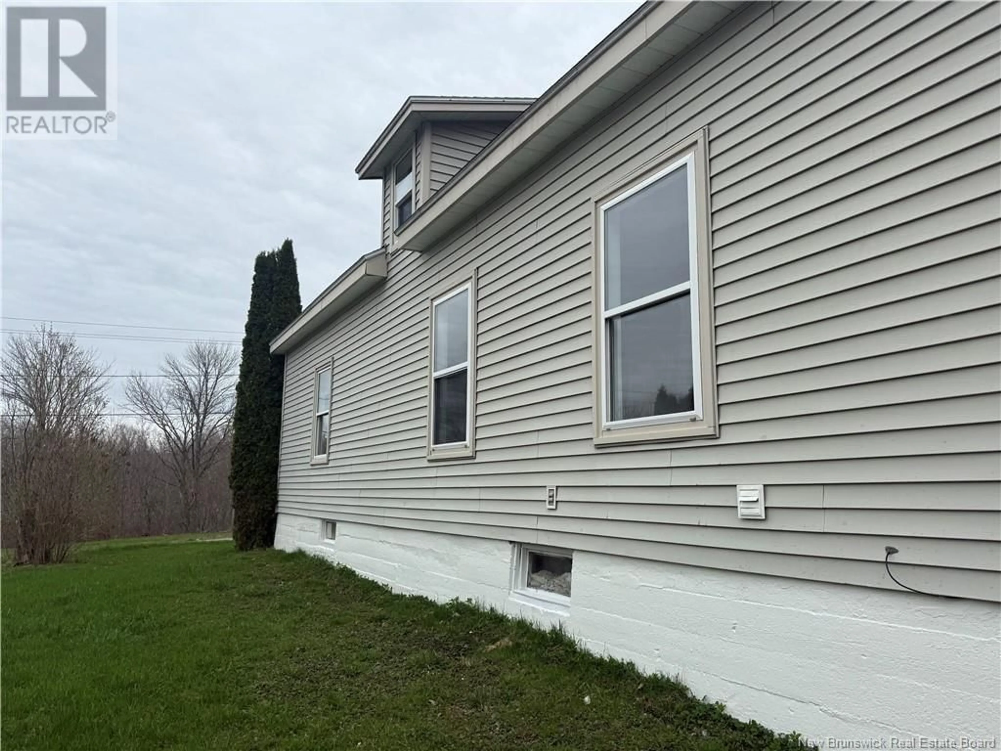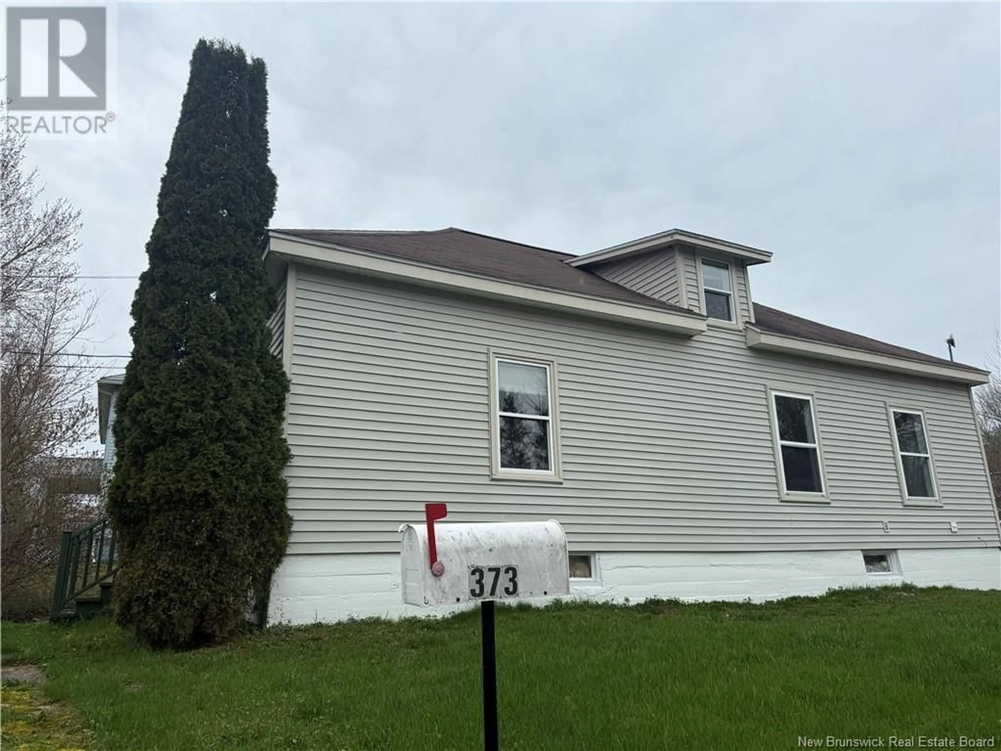373 MILLTOWN BOULEVARD, St. Stephen, New Brunswick E3L1J3
Contact us about this property
Highlights
Estimated valueThis is the price Wahi expects this property to sell for.
The calculation is powered by our Instant Home Value Estimate, which uses current market and property price trends to estimate your home’s value with a 90% accuracy rate.Not available
Price/Sqft$150/sqft
Monthly cost
Open Calculator
Description
The size & location of this home make it a desirable dwelling for a large family! Parents & children can easily access local destinations, which are within walking distance....the Milltown Elementary School, playground, outdoor community pool, recreational courts & fields, parks and the local community convenience store & market. It has a cute curbside impression yet the size of the home is deceiving, being pleasantly surprised upon entering with the actual spaciousness of the layout & rooms. Cedar trees line the edge of the property, providing privacy to the left; shared driveway on the right. New covered porch bids a warm welcome to the rear entrance of the home. Wide foyer opens provides entrance to a bright laundry room on the left and a brand new full bathroom on the right. Galley style kitchen with ceramic tile includes two tiered peninsula, for extra work space & bar stool seating. Basement access and first bedroom are found adjacent to the kitchen. Step through the archway to a grand living room/dining room, with nice hardwood floors, three large windows, front entry and entry to the second main floor bedroom. Open staircase leads to a large foyer on the second floor, where you will find to more spacious bedrooms...the front bedroom window even allows a view of the St. Croix River across the street! Half bath conveniently completes this upper level of living. Kitchen and laundry appliances (as-is) included. Home is nicely renovated and ready for your family! (id:39198)
Property Details
Interior
Features
Main level Floor
Bath (# pieces 1-6)
5'10'' x 8'1''Foyer
6'3'' x 3'5''Bedroom
16'4'' x 8'1''Bedroom
15'9'' x 8'1''Property History
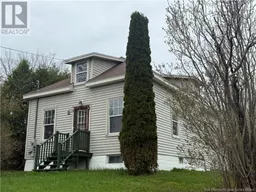 50
50
