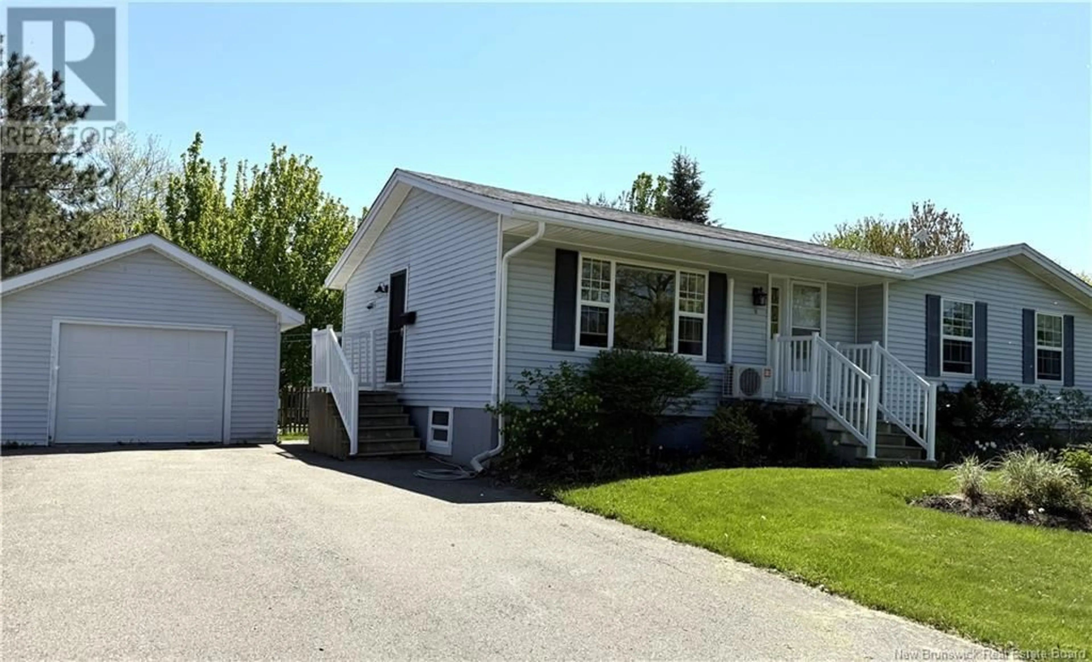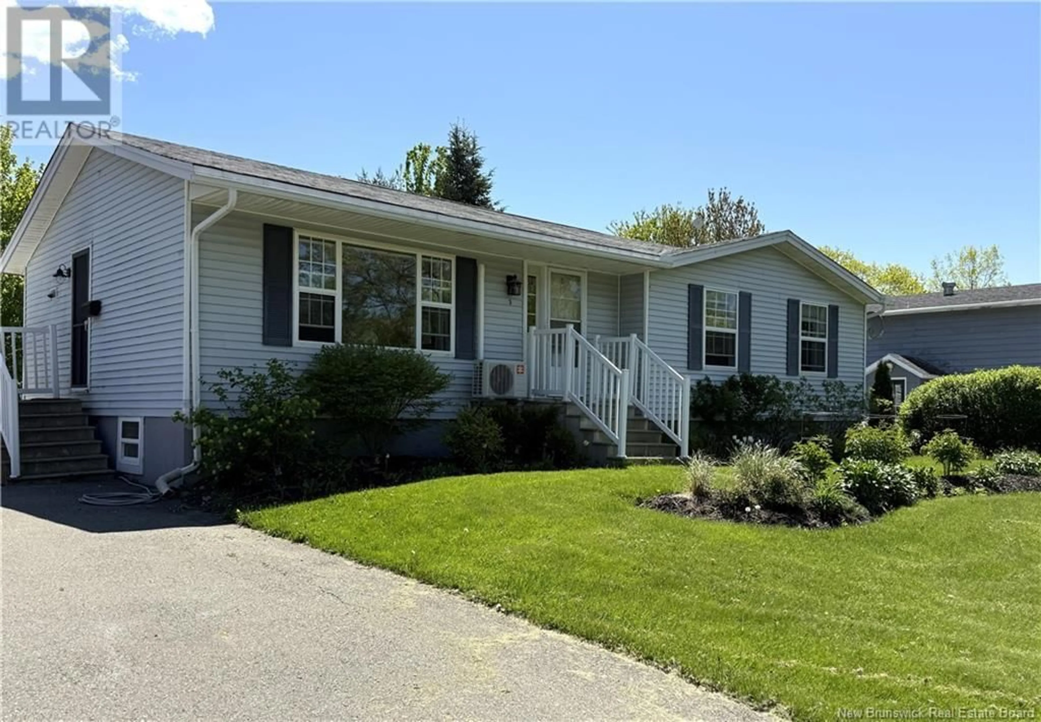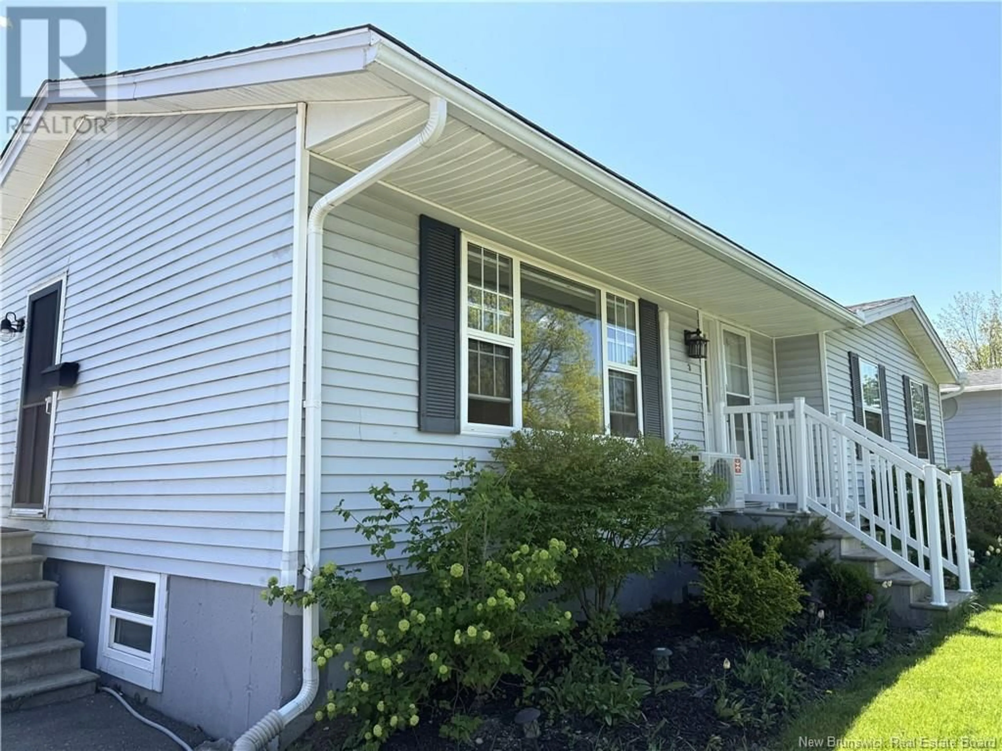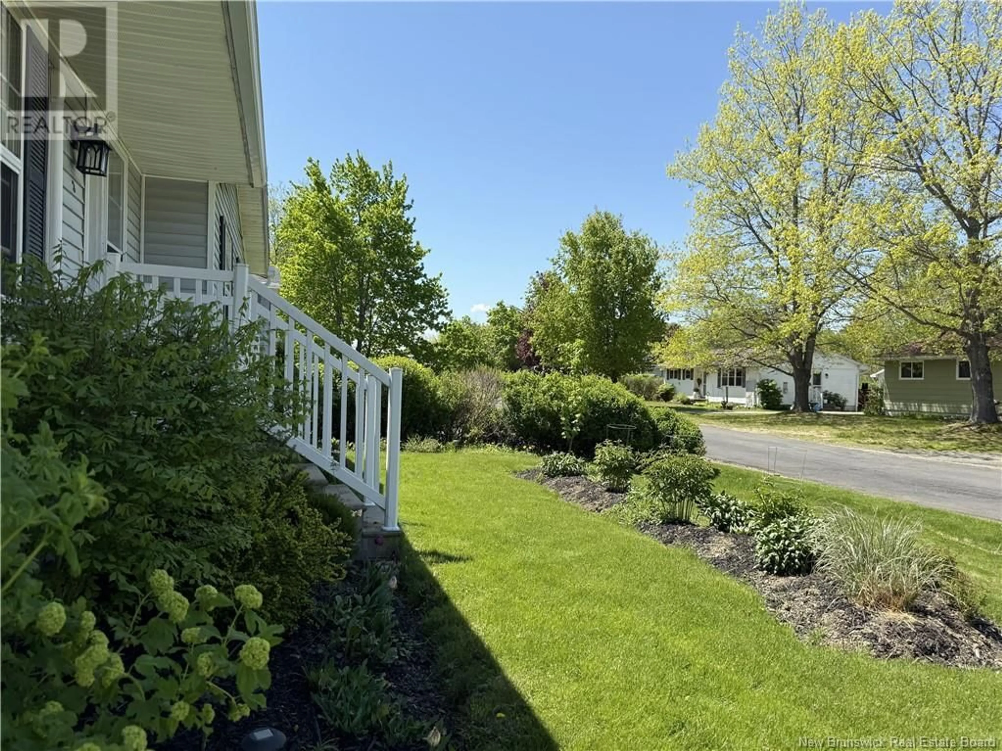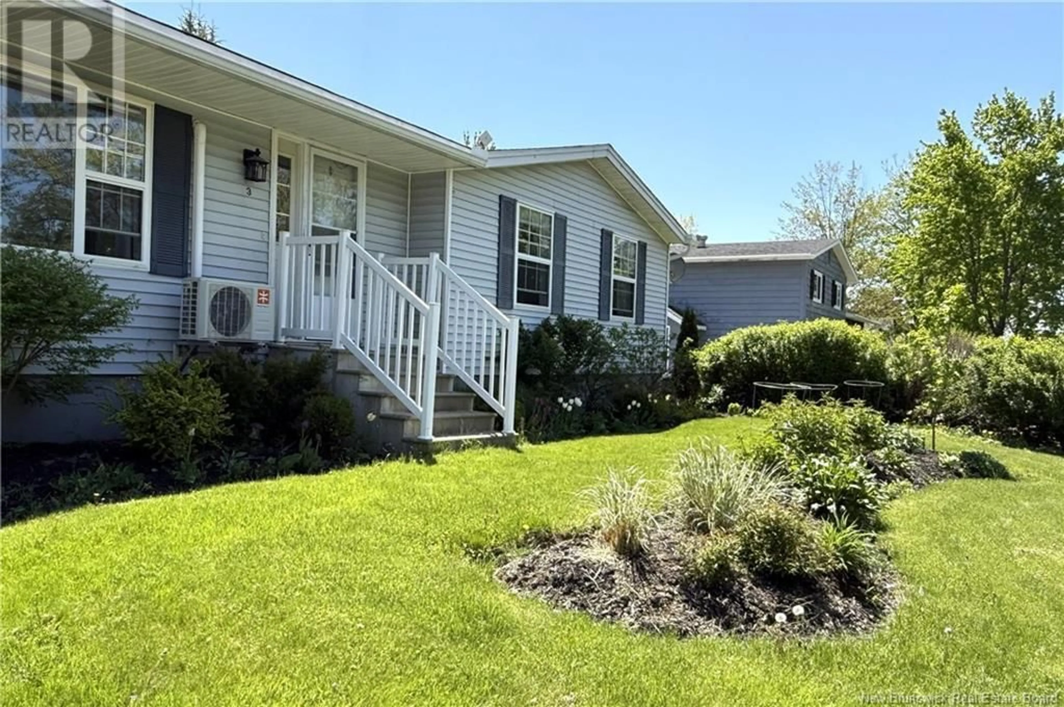3 ABBOTT STREET, St. Stephen, New Brunswick E3L3A8
Contact us about this property
Highlights
Estimated valueThis is the price Wahi expects this property to sell for.
The calculation is powered by our Instant Home Value Estimate, which uses current market and property price trends to estimate your home’s value with a 90% accuracy rate.Not available
Price/Sqft$314/sqft
Monthly cost
Open Calculator
Description
Cute 3 bedroom bungalow centrally located in a popular subdivision close to hospital, walking trail, schools, grocery store & mall. Home has attractive curb appeal with landscaped lot, decorative shrubs & flower beds. Double paved driveway leads to a single car garage (new roof & door), allowing for storage of vehicle & seasonal items. Back yard offers some tree shade as well as a deck for relaxing & entertaining. Side door opens to the welcoming dine in kitchen with new counter top, back splash, sink & newly painted cupboards. Window overlooks the back lawn; sliding patio door for easy access to the deck & yard. Large archway leads to the front foyer & living room, with 1/2 wall separating the two. Hallway leads to 3 main floor bedrooms, each with double closets. First floor bathroom offers a new double vanity and custom walk-in shower with glass door entry. Stairway from the kitchen leads to the lower level of living space, with finished rooms being recently renovated. Large rec room provides great space for gathering. Bonus room is being used as a gym. A smaller room is well suited for an office or quiet den. Second full bathroom has been beautifully completed to include a double vanity, stand alone soaker tub & large glassed corner shower. Laundry is located in the large storage/utility room, which completes this floor. Upgrades also include new paint throughout, installation of heat hump, HVAC & drainage system. This home could be yours! Call now for your viewing today! (id:39198)
Property Details
Interior
Features
Basement Floor
Utility room
15'1'' x 20'10''Bath (# pieces 1-6)
8'1'' x 11'0''Office
8'2'' x 9'10''Bonus Room
8'3'' x 21'10''Property History
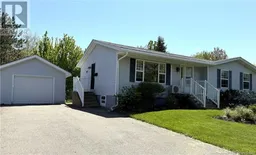 50
50
