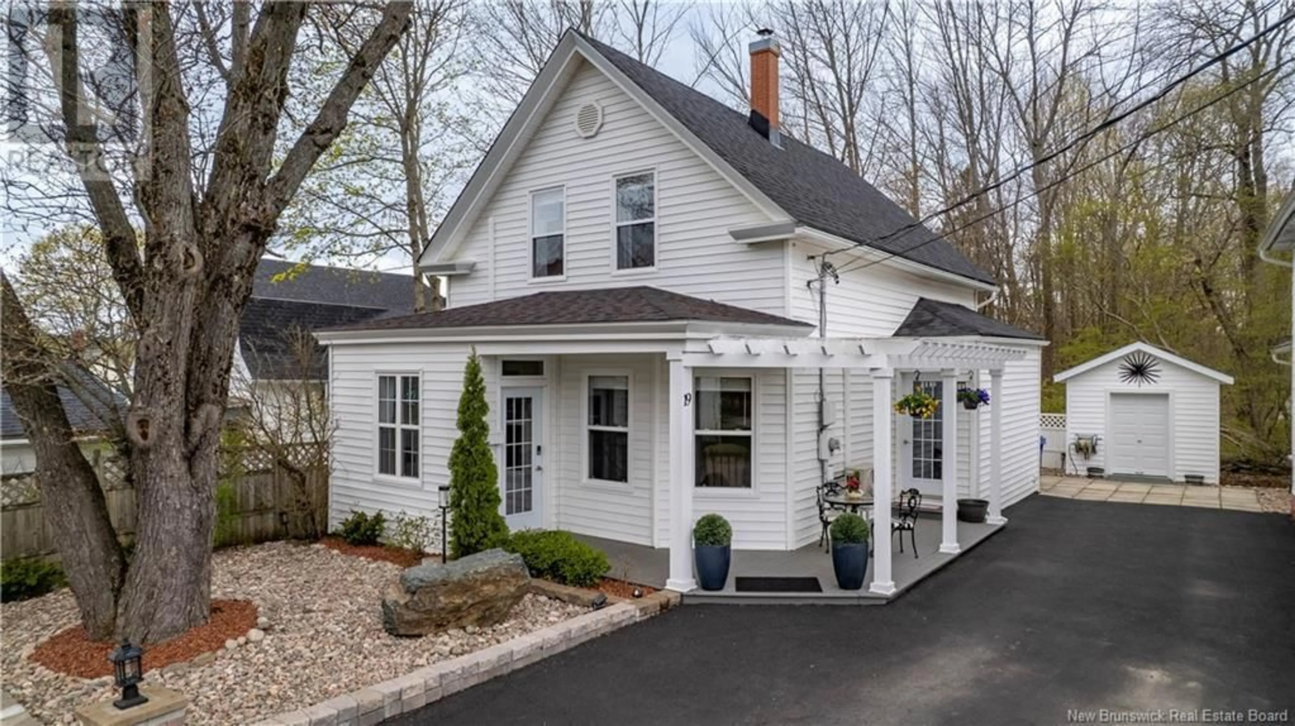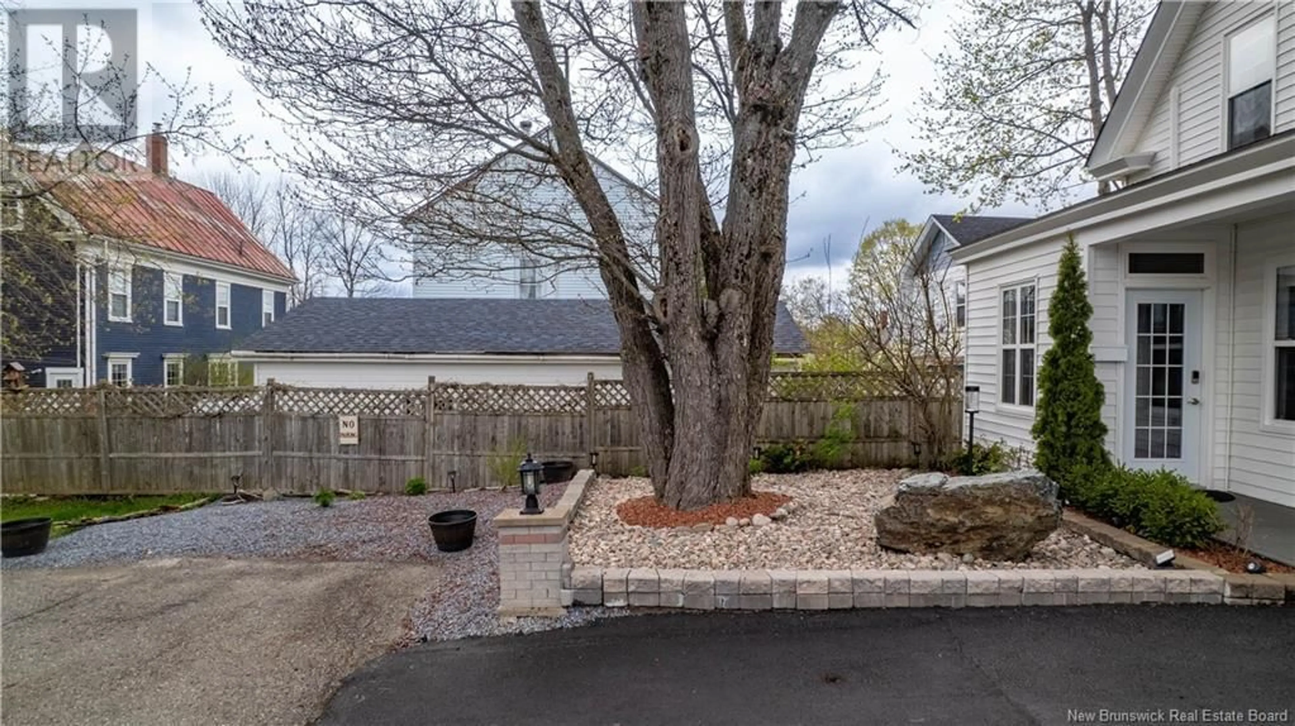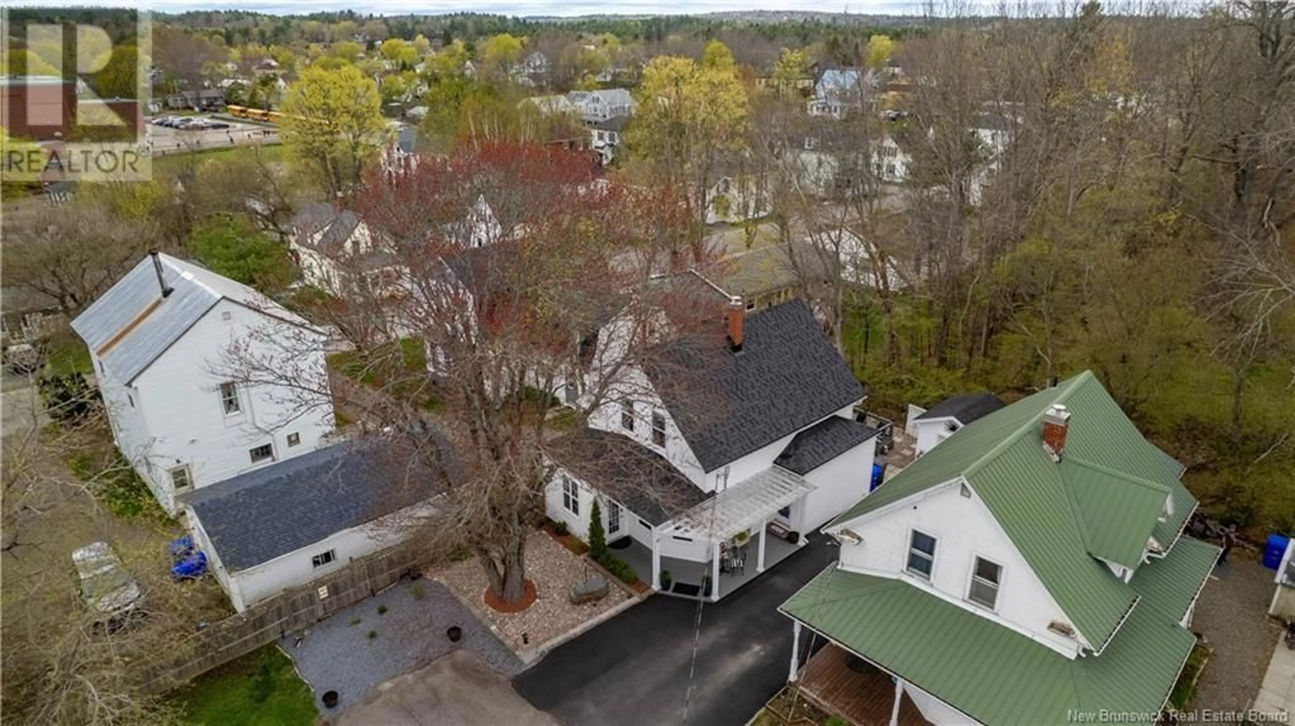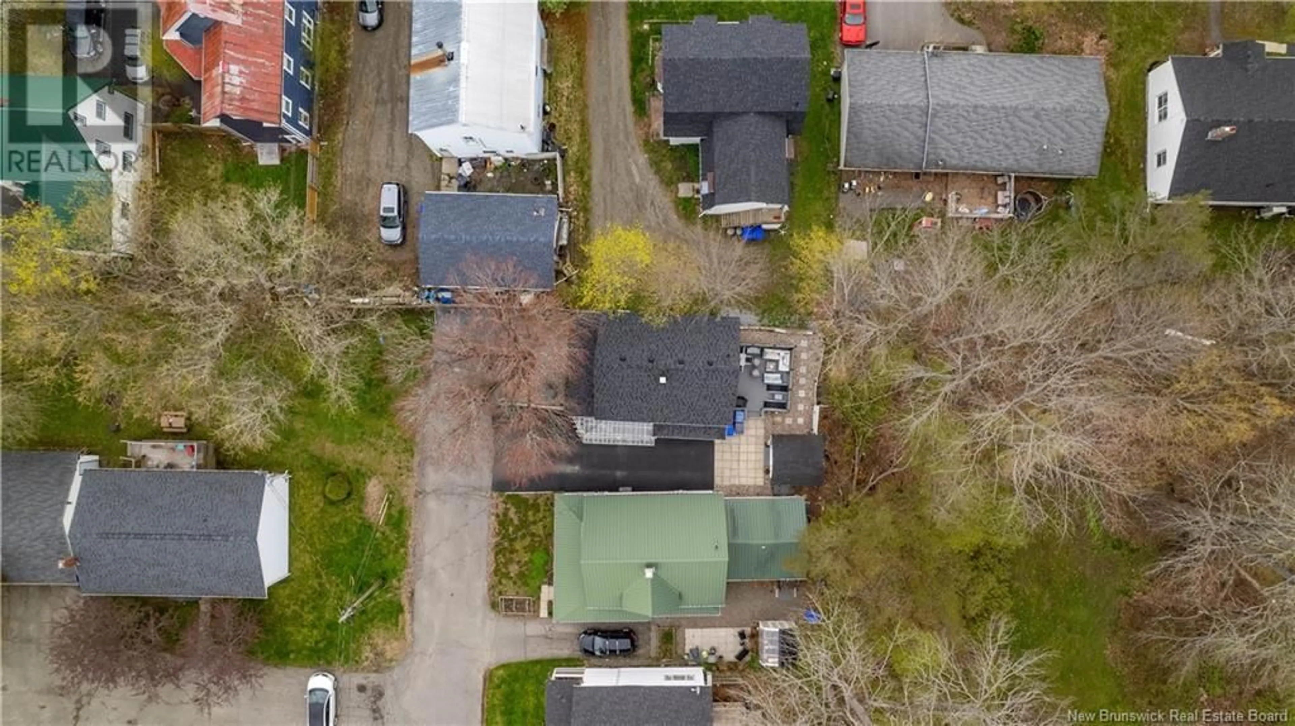19 MCCOLL STREET, St. Stephen, New Brunswick E3L2M6
Contact us about this property
Highlights
Estimated valueThis is the price Wahi expects this property to sell for.
The calculation is powered by our Instant Home Value Estimate, which uses current market and property price trends to estimate your home’s value with a 90% accuracy rate.Not available
Price/Sqft$253/sqft
Monthly cost
Open Calculator
Description
Welcome to 19 McColl Street, a fully renovated and upgraded since last purchased, move-in ready home tucked away on a quiet dead-end street,With a new roof, ALL NEW plumbing, electrical improvements, and a new oil tank (2024), this home has been modernized top to bottom. Step into the bright mudroom, complete with closet and French door entry to the main level. The living room is spacious and cozy with a large bay window and electric fireplace. The kitchen features a two-tier island, custom cabinetry, high-end appliances, and a built-in china cabinet, with French doors that open to both a covered veranda and private back deck, perfect for relaxing or entertaining. A generous dining area includes basement access and sliding doors to the main floor laundry and powder room. Upstairs offers a roomy landing ideal for a home office or reading nook. Two large bedrooms, stylish finishes, great closets, and a barn door feature adds charm. The full bath includes both a built-in tub and custom walk-in shower. Heat pumps on both levels, a paved drive, storage shed, and no-maintenance landscaping complete the package. Steps from the Civic Centre, schools, shopping, and the Canada/USA border. (id:39198)
Property Details
Interior
Features
Second level Floor
Bedroom
13'4'' x 13'3''Bath (# pieces 1-6)
8'0'' x 9'0''Primary Bedroom
11'10'' x 11'3''Property History
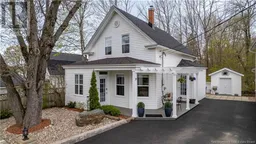 50
50
