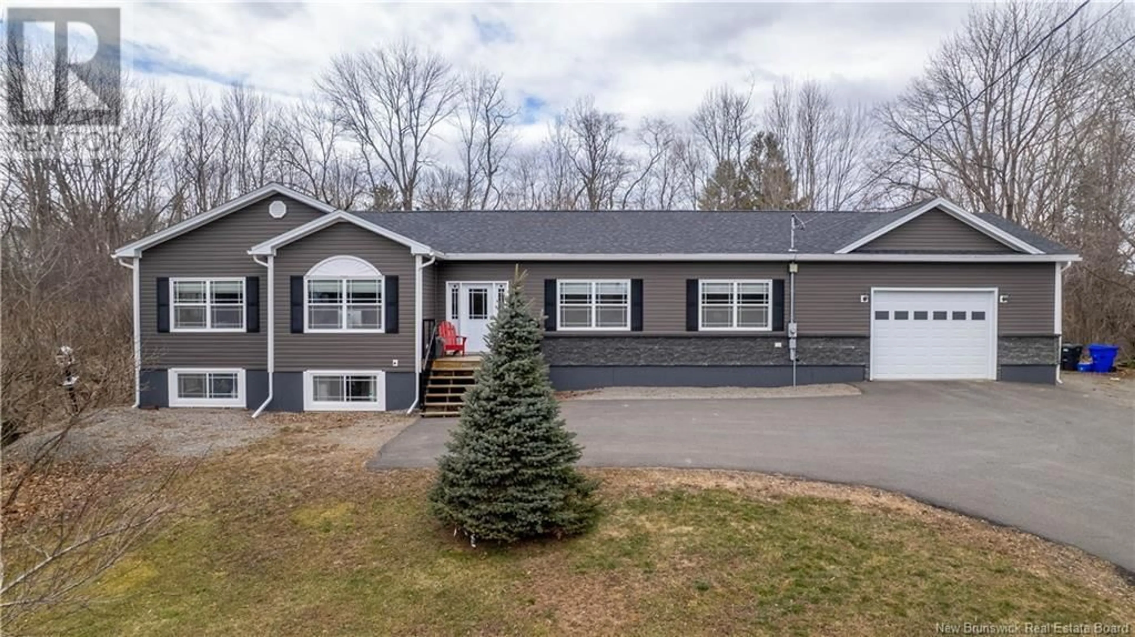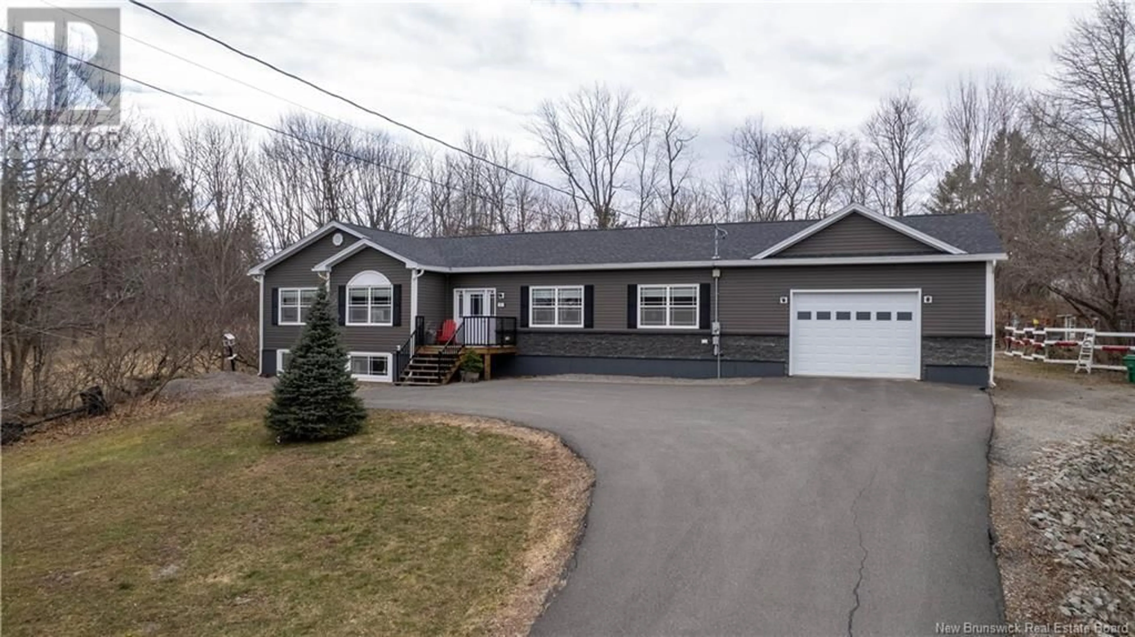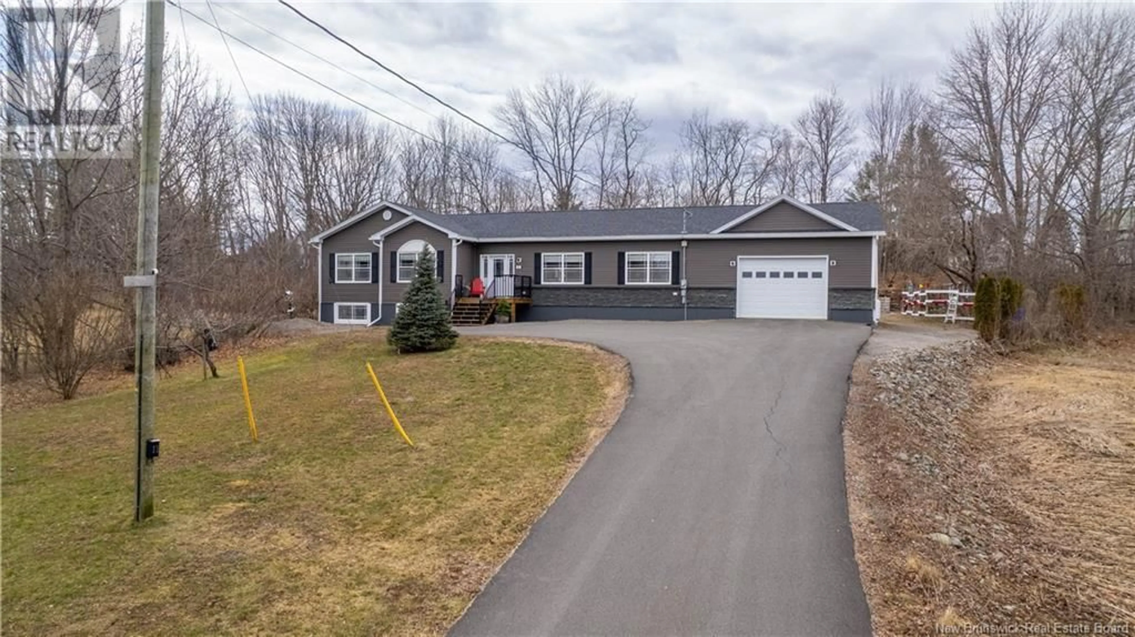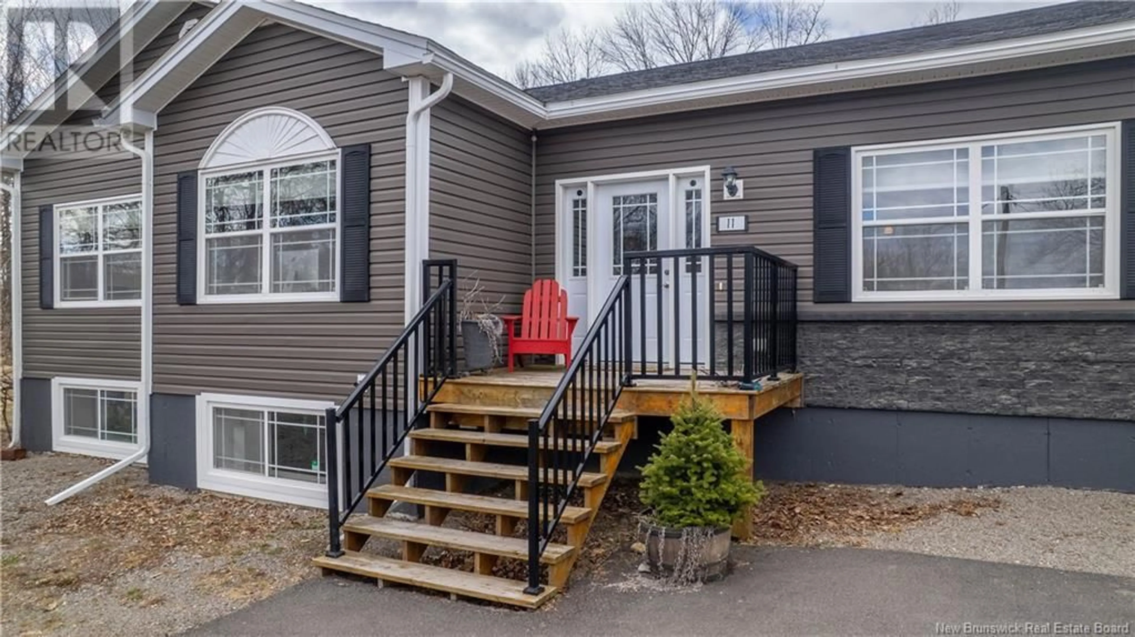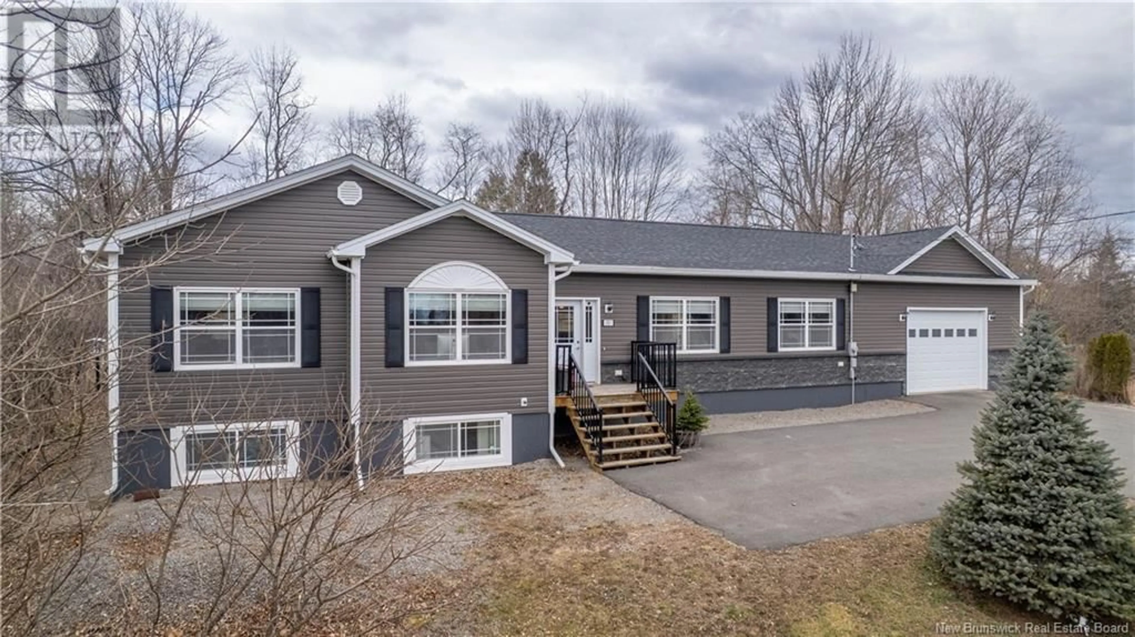11 QUEENSWAY WAY, St. Stephen, New Brunswick E3L1L1
Contact us about this property
Highlights
Estimated ValueThis is the price Wahi expects this property to sell for.
The calculation is powered by our Instant Home Value Estimate, which uses current market and property price trends to estimate your home’s value with a 90% accuracy rate.Not available
Price/Sqft$249/sqft
Est. Mortgage$2,143/mo
Tax Amount ()$4,838/yr
Days On Market41 days
Description
Built in 2017, this modern, custom-designed home offers the perfect blend of privacy, style, and functionality. With a long paved driveway, the home sits far back off the street so you feel very isolated from your neighbours. This property also has a large back yard with a pool, great for the warm summer days and entertaining guests. Inside, the open-concept layout features a spacious living and dining area filled with natural light and upscale finishes. The gourmet kitchen boasts a full stainless steel appliance package, electric convection oven with a propane range, and a walk-in pantry, ideal for home chefs and entertainers alike. The main level also includes a convenient mudroom with access to the attached garage, plus a laundry/half bath combo off the hall. The home has two full bedroom suites: each with a walk-in closet, ensuite bath, and one even has a bonus office/library. The primary suite with a luxurious soaker jet tub, walk-in shower, large walk-in closet, and direct access to the deck and pool. Downstairs, 9 ceilings enhance the partially finished basement, which includes a rec room, additional bedroom, full bath, and plenty of storage. This property also has income potential with a separate access from the garage and an unfinished room that could easily be converted into a kitchen. This home is as efficient as it is elegant. Private, spacious, and just minutes from local amenitiesthis is a property that truly stands out. Better call to book your showing today! (id:39198)
Property Details
Interior
Features
Basement Floor
Recreation room
12'0'' x 17'0''Bedroom
9'0'' x 11'0''Exterior
Features
Property History
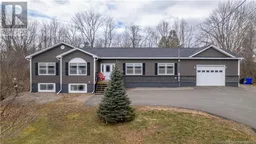 50
50
