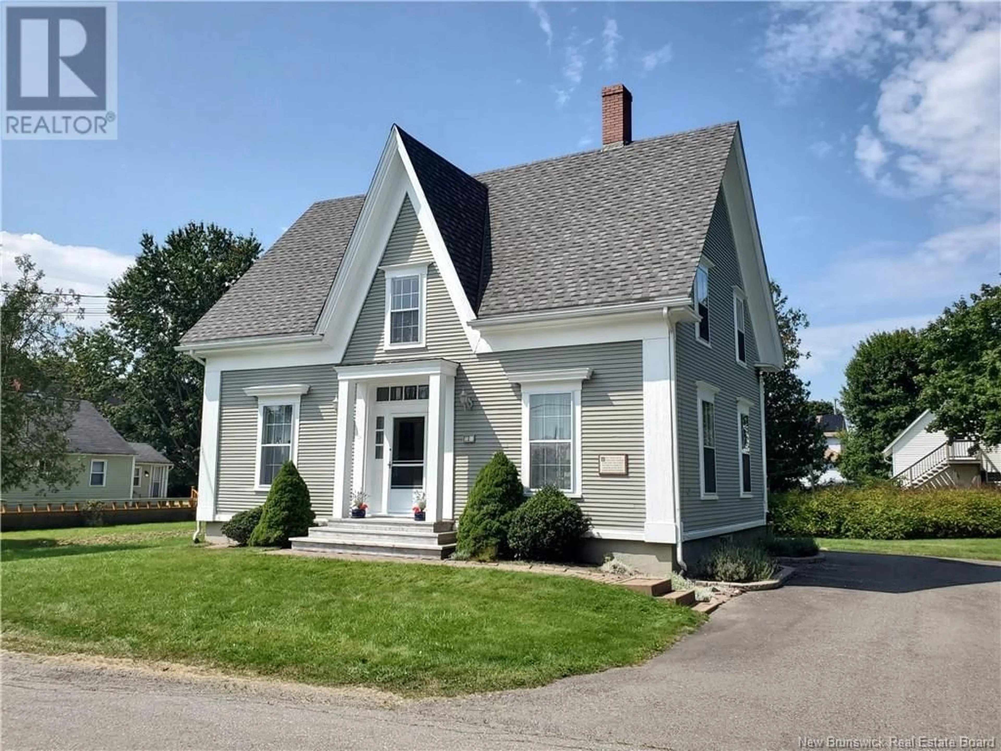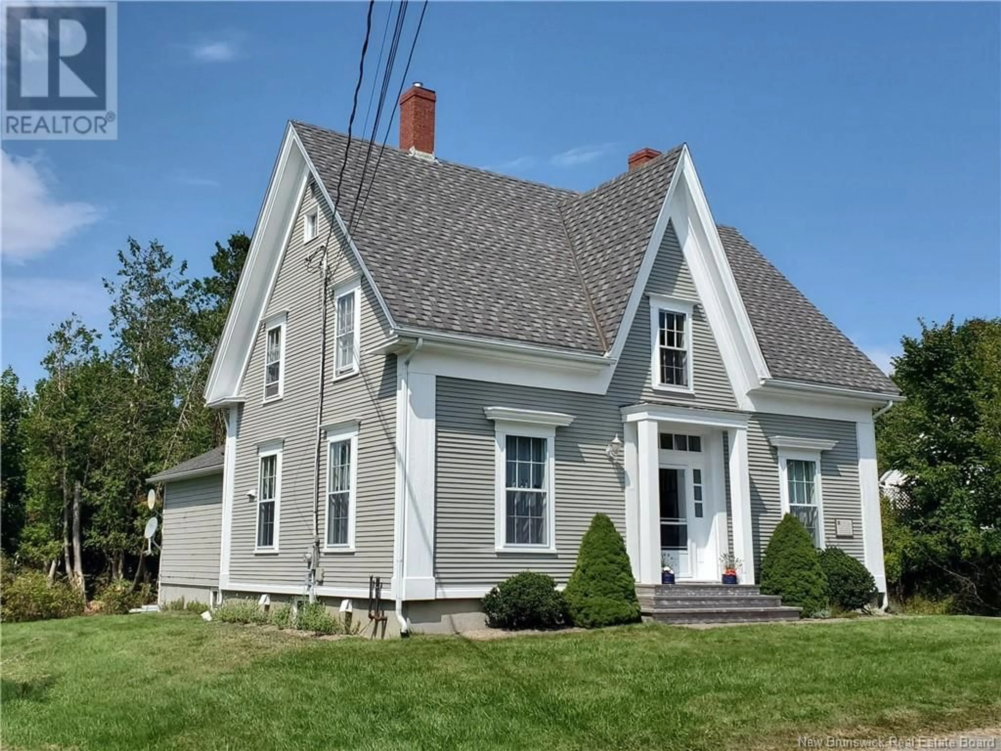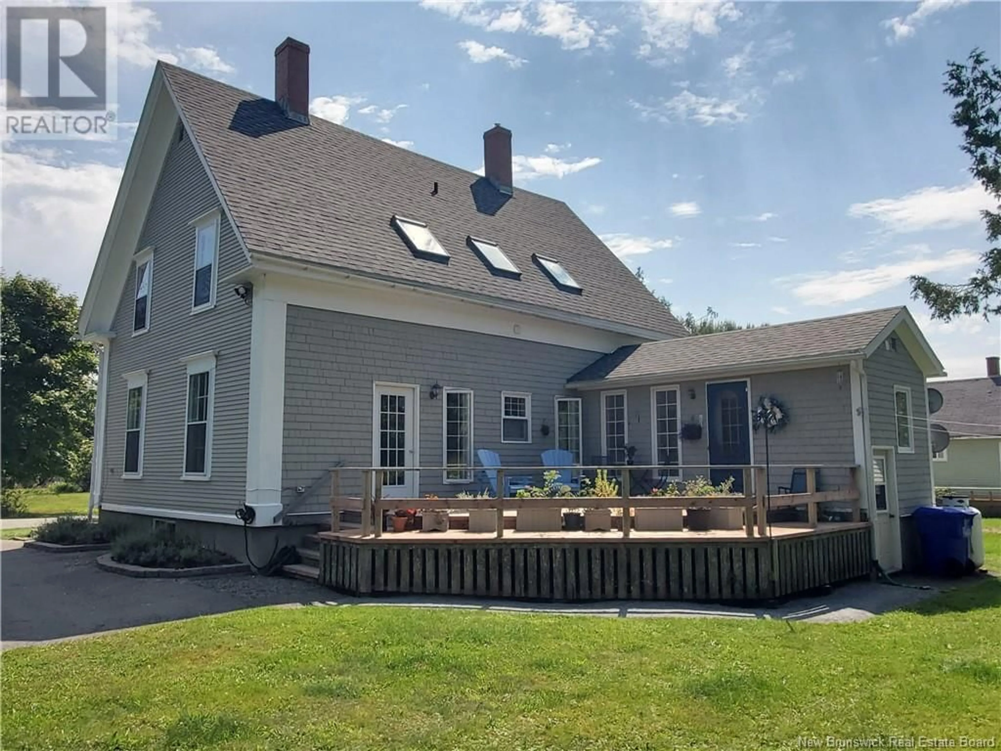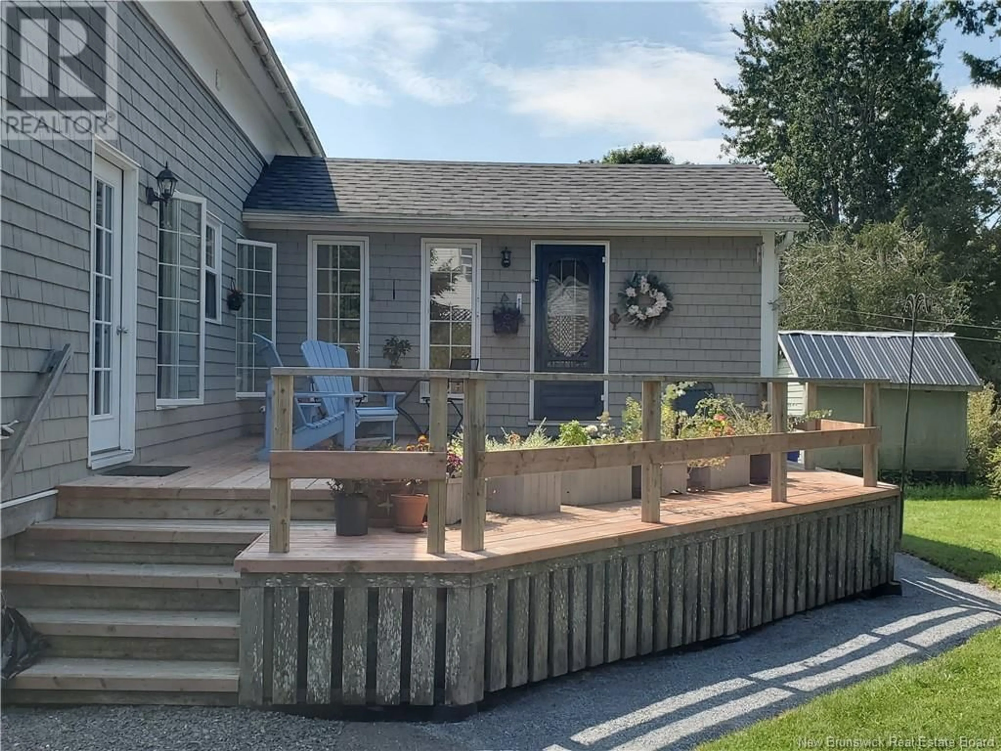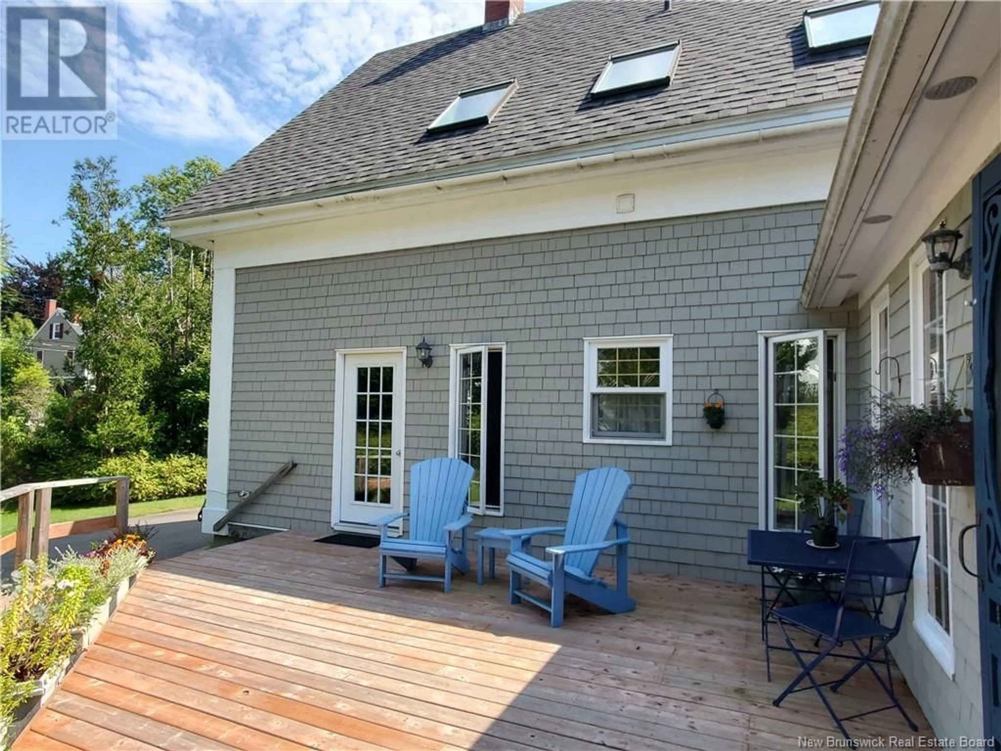76 Princess Royal Street, Saint Andrews, New Brunswick E5B2A6
Contact us about this property
Highlights
Estimated ValueThis is the price Wahi expects this property to sell for.
The calculation is powered by our Instant Home Value Estimate, which uses current market and property price trends to estimate your home’s value with a 90% accuracy rate.Not available
Price/Sqft$332/sqft
Est. Mortgage$2,918/mo
Tax Amount ()-
Days On Market55 days
Description
Located within walking distance to everything Saint Andrews has to offer the sea, shops, restaurants and museums, this immaculate, charming c1860s two storey home has been sensitively updated while maintaining all it original features. It sits on a spacious, landscaped lot and its large rear deck is made private both by the house itself and mature cedar trees. This stylish home, according to historian John Leroux was , Originally owned by the Britt family, the handsome house with its prominent steep roof and central cross-gable is a good example of Maritime vernacular equally inspired by the Gothic Revival and the Classical Revival (the large eave returns, wide corner boards and frieze band, classical moulding and rectilinear entry). The design is the typical four over four room layout with the fourth bedroom upstairs being transformed into an ensuite to the Master bedroom and a large main bath and laundry. Downstairs there are four large rooms; kitchen, dining, living and family rooms. A spacious addition off the kitchen and accessible from the rear deck is a convenient space for a home office or kitchen entertaining. This great historic house retains its wide pine floors and original fireplace mantles, yet enjoys upgrades such as a new roof and deck and newer full concrete basement (dry). This property is immaculate and must be seen! (id:39198)
Property Details
Interior
Features
Second level Floor
Bedroom
13'11'' x 10'1''4pc Bathroom
12'0'' x 7'8''3pc Ensuite bath
12'3'' x 8'7''Primary Bedroom
14'2'' x 11'10''Exterior
Features
Property History
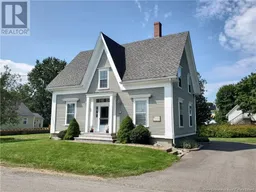 37
37
