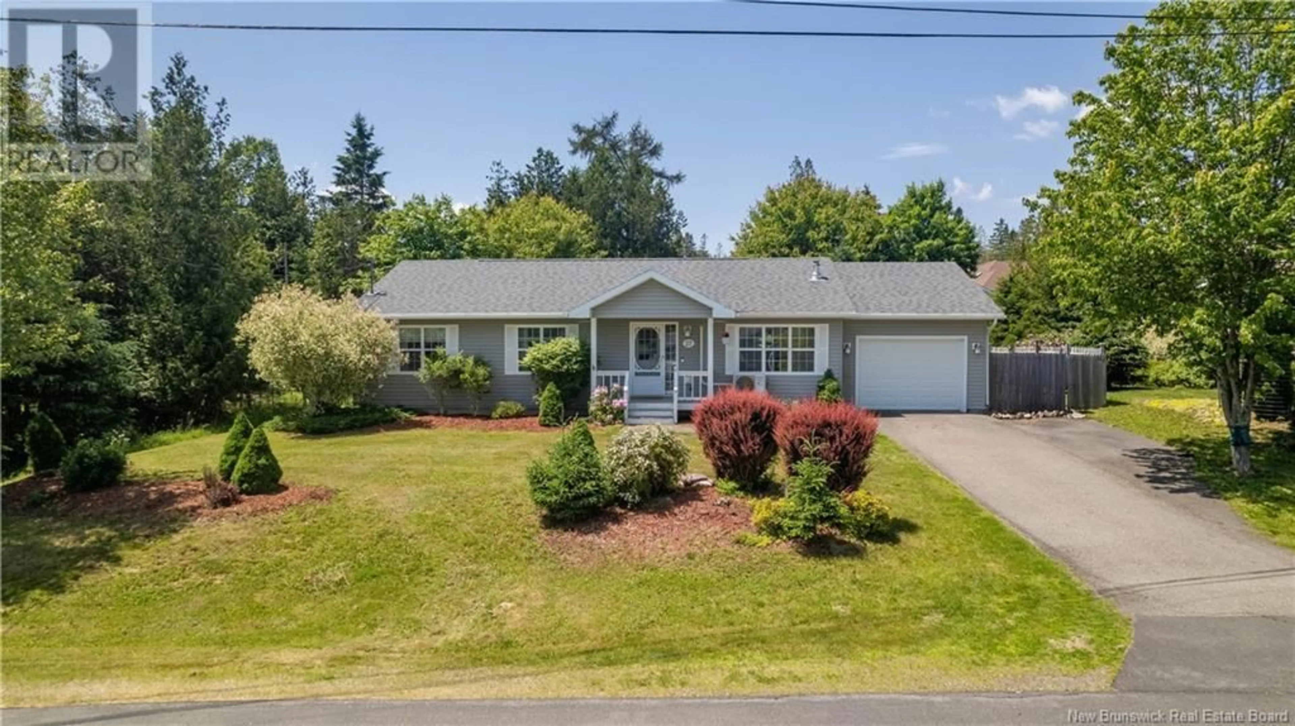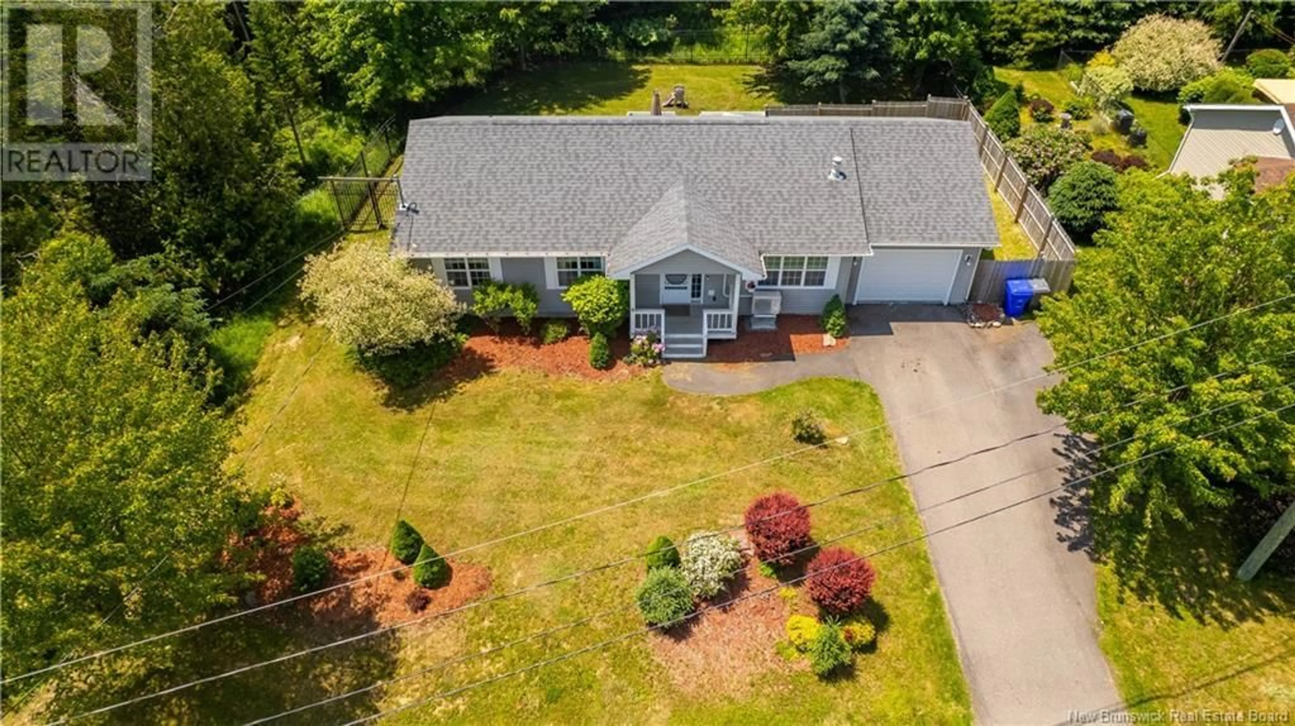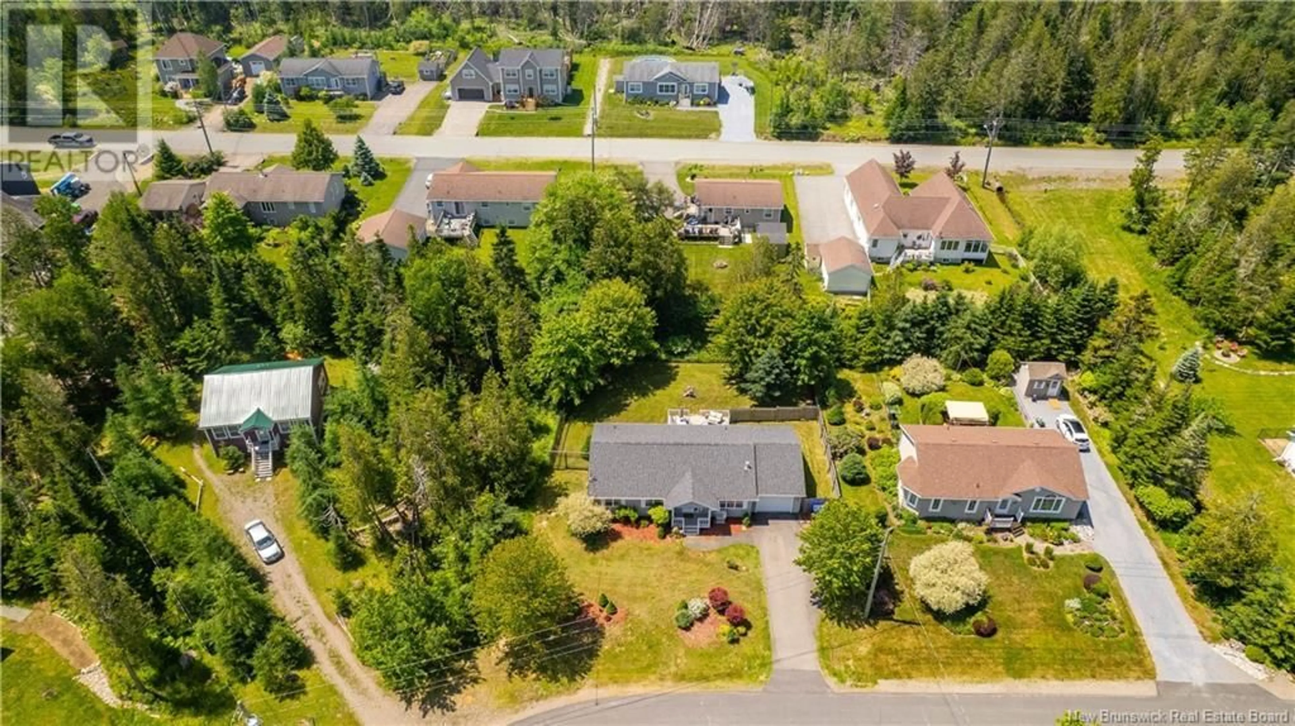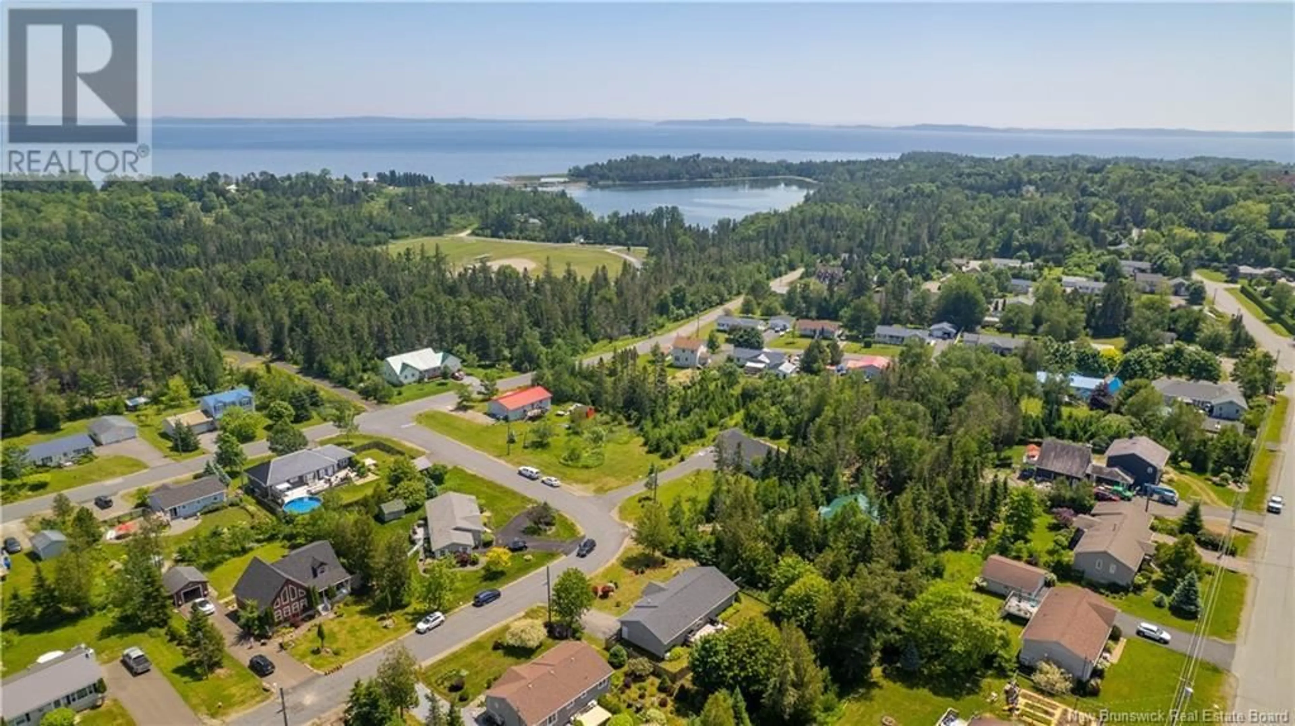27 CHARLOTTE STREET, Saint Andrews, New Brunswick E5B3X4
Contact us about this property
Highlights
Estimated valueThis is the price Wahi expects this property to sell for.
The calculation is powered by our Instant Home Value Estimate, which uses current market and property price trends to estimate your home’s value with a 90% accuracy rate.Not available
Price/Sqft$218/sqft
Monthly cost
Open Calculator
Description
Welcome to your ideal family home in one of St. Andrews great subdivisions! Perfectly situated just minutes from the historic Ministers Island, scenic Van Horne Trail, beautiful Katys Cove, and the world-class Algonquin Golf Course, this spacious residence offers an exceptional blend of lifestyle, recreation, and coastal charm. The main floor features a bright, functional layout with three generously sized bedrooms, including a primary suite with its own private ensuite bath. A second full bathroom serves the remaining upstairs bedrooms. The fully finished basement adds a large rec room, fourth bedroom (non-conforming), ample storage, and another full bathroom, perfect for guests, teens, or extended family. The attached garage offers everyday convenience, while the expansive, fully fenced backyard is ideal for children, pets, gardening, or simply relaxing in the sun. Enjoy morning walks along the trail, summer swims at Katys Cove, and unforgettable rounds of golf just around the corner. This warm and welcoming home is move-in ready and waiting for its next chapter. Whether youre looking for a year-round residence or a seasonal retreat, youll fall in love with the charm and lifestyle that only St. Andrews by-the-Sea can offer. Dont miss your chance to call this one home, better call for more information today! (id:39198)
Property Details
Interior
Features
Basement Floor
4pc Bathroom
8'9'' x 7'2''Utility room
7'9'' x 5'4''Recreation room
12'7'' x 17'7''Bedroom
12'8'' x 15'6''Property History
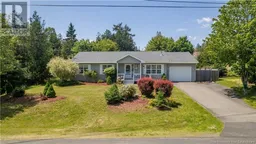 50
50
