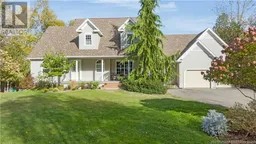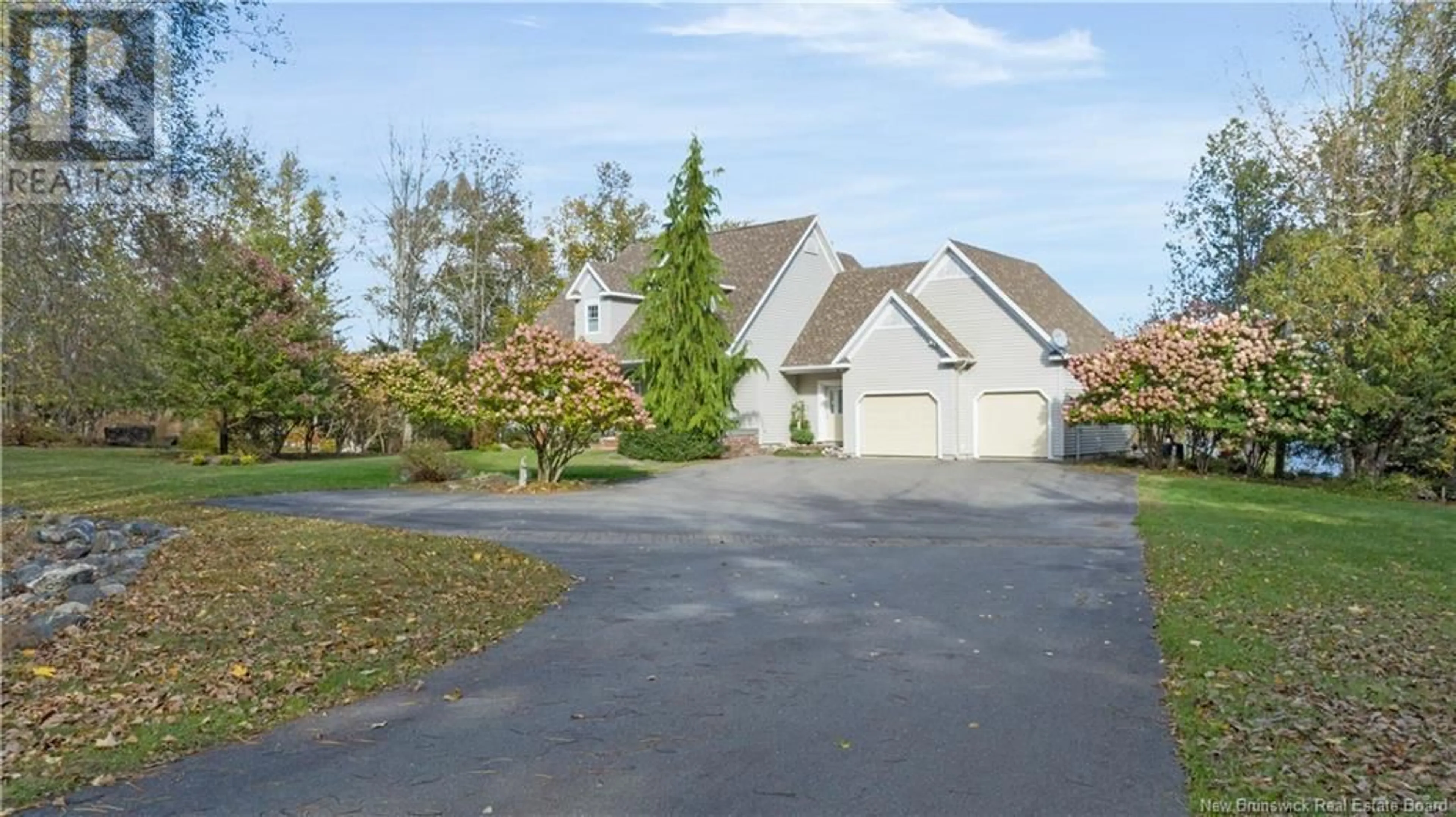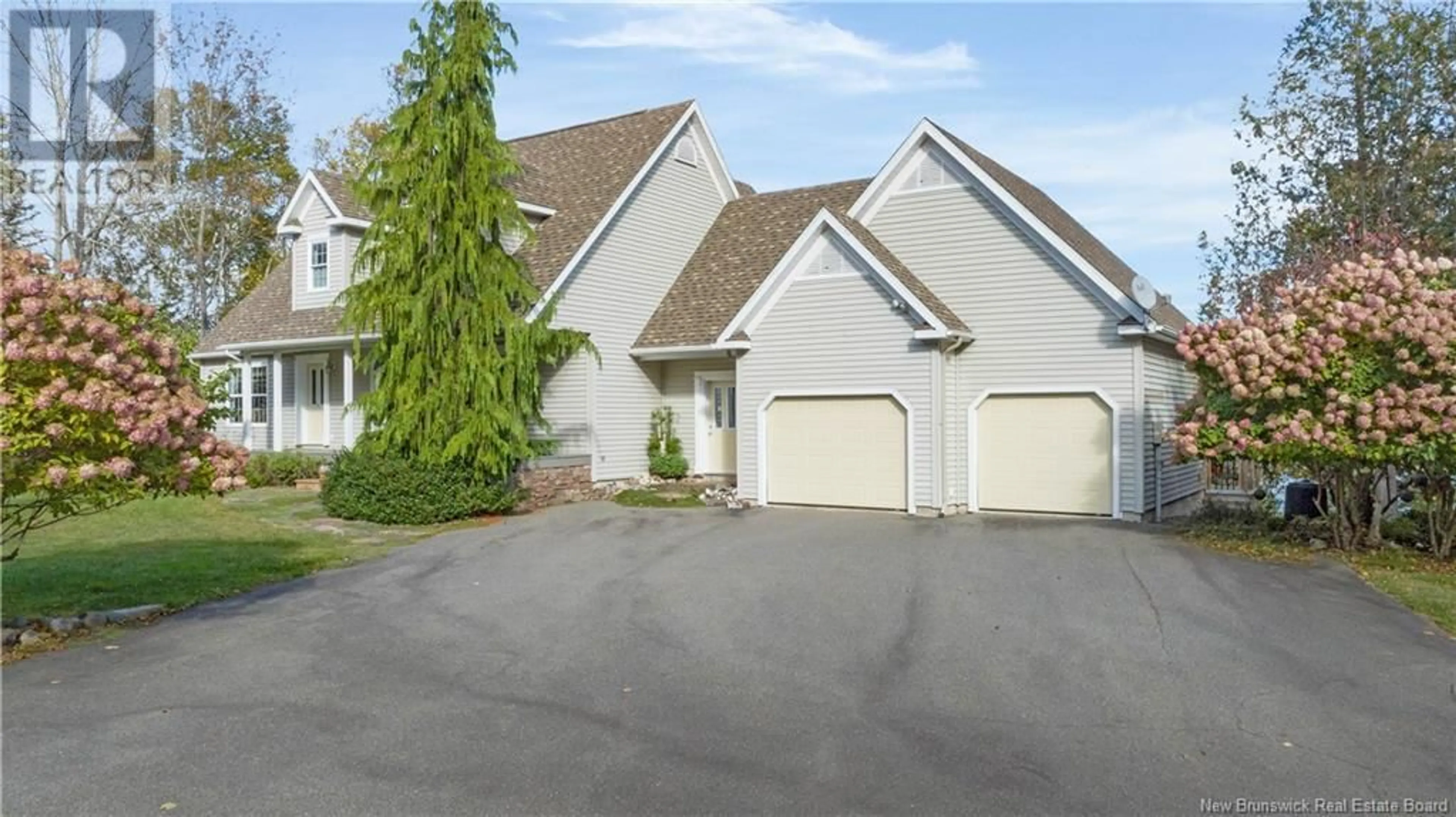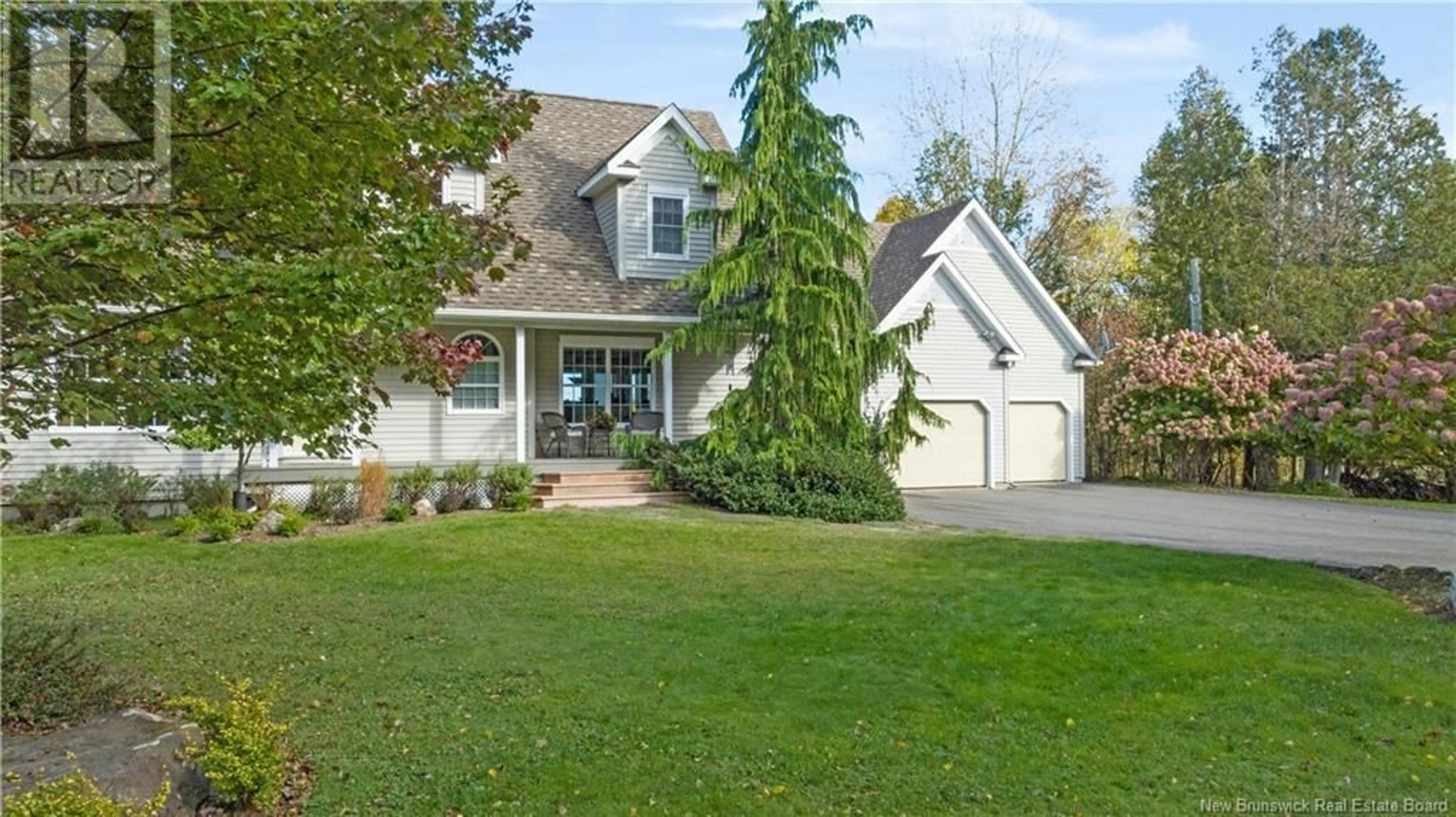144 Harkness Road, Chamcook, New Brunswick E5B3G1
Contact us about this property
Highlights
Estimated ValueThis is the price Wahi expects this property to sell for.
The calculation is powered by our Instant Home Value Estimate, which uses current market and property price trends to estimate your home’s value with a 90% accuracy rate.Not available
Price/Sqft$635/sqft
Est. Mortgage$4,703/mo
Tax Amount ()-
Days On Market102 days
Description
Minutes from the charming town of St. Andrews by-the-Sea, this stunning waterfront home is ready for you to move in and make it your own. Designed in a classic Cape Cod style, it won a New Construction Design award in 2002 and offering breathtaking, panoramic views of Chamcook Harbour. Entering, you are greeted by the spacious great room with distinctive architectural angles that add depth and character. Expansive windows fill the space with natural light and offer spectacular water views. Off the great room, is a guest room with en-suite, while French doors lead to a cozy sitting room with fireplace. The dining area is situated on the opposite side of the great room, featuring patio doors that open to a multi-tiered deck with sweeping views of the bay. The custom kitchen, with a built-in desk, island, and pantry, is designed for both functionality and style. Off the kitchen is the convenient mudroom and laundry room, which connects to the double attached garage. The staircase serves as the heart of the home, leading to the primary suite on the second floor. Enjoy stunning ocean views, a luxurious en-suite, and a walk-in closet. The lower level offers a welcoming family room with wood stove, 3rd bedroom, full bath, bonus room ideal for home office and a utility room. The family room and utility room both feature doors leading to the backyard, where staged steps provide direct access to the beachideal for kayaking, beachcombing, and enjoying the serene coastal environment. (id:39198)
Property Details
Interior
Features
Exterior
Features
Property History
 50
50



