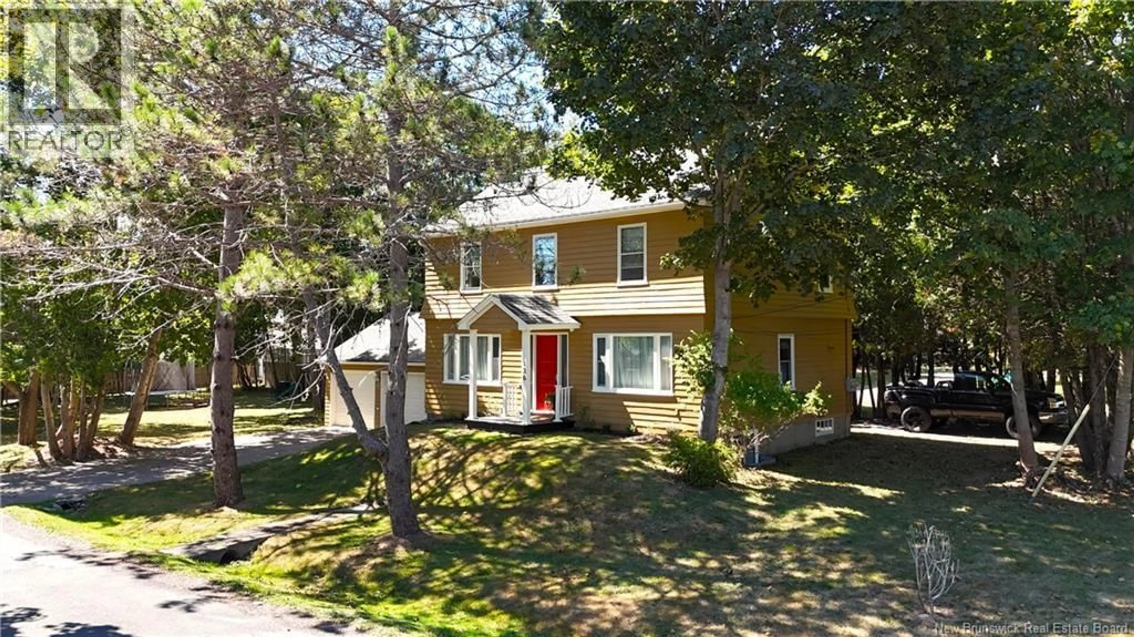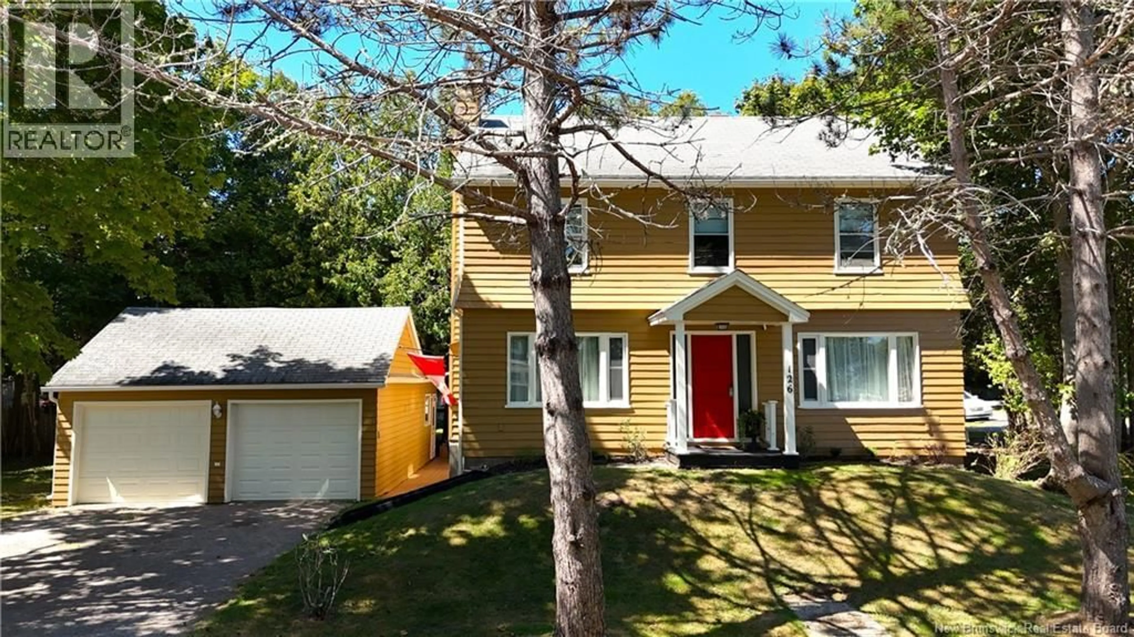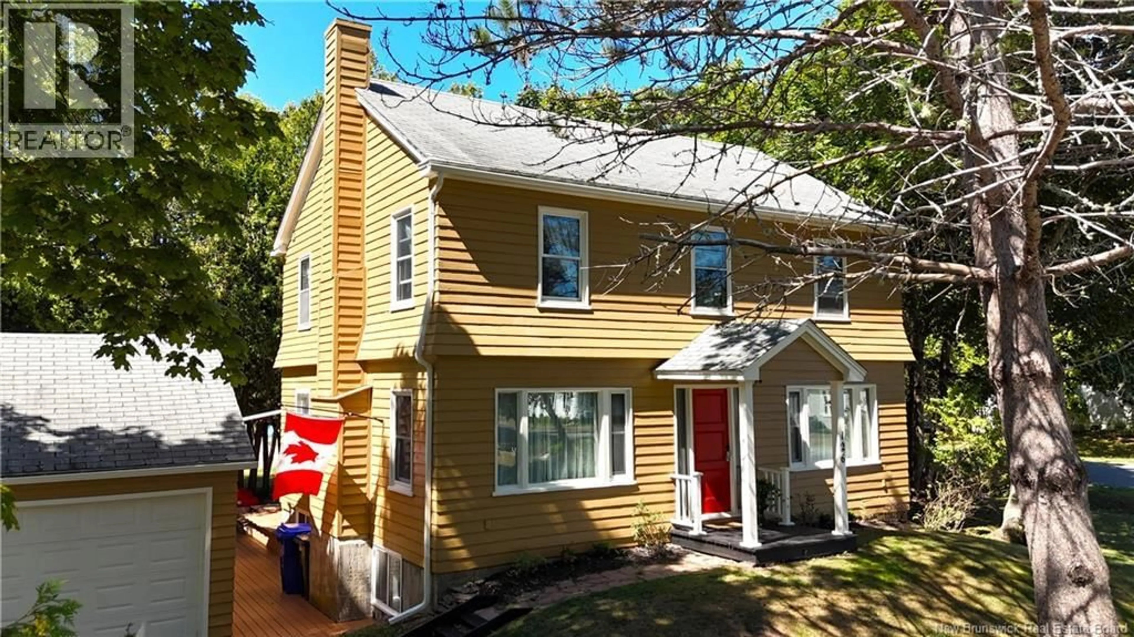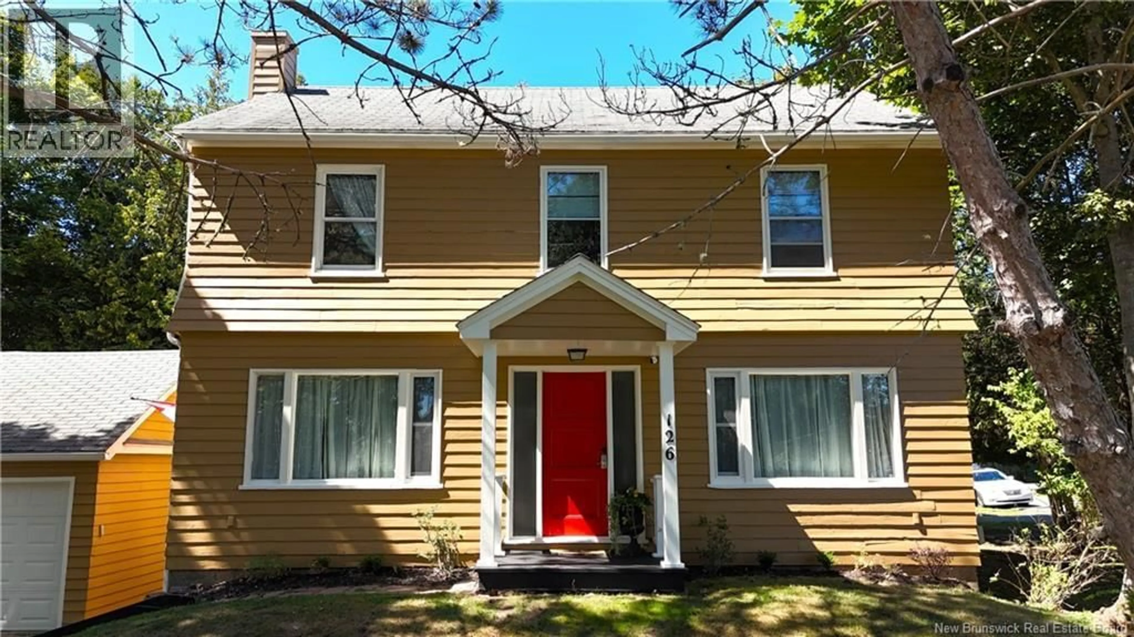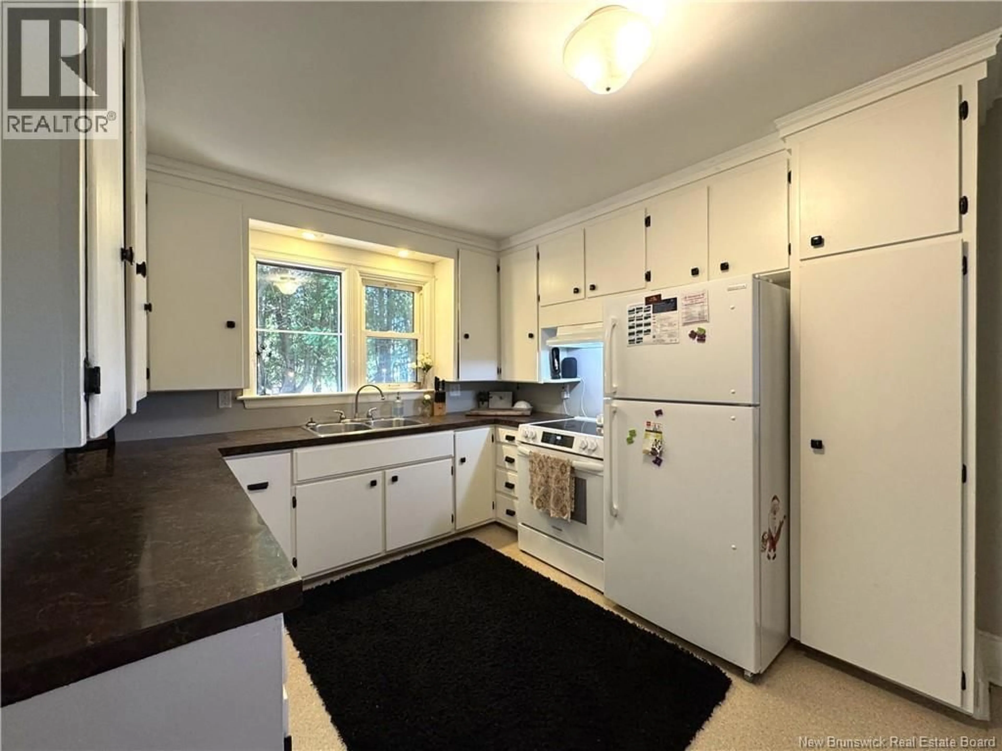126 SOPHIA STREET, Saint Andrews, New Brunswick E5B2B8
Contact us about this property
Highlights
Estimated valueThis is the price Wahi expects this property to sell for.
The calculation is powered by our Instant Home Value Estimate, which uses current market and property price trends to estimate your home’s value with a 90% accuracy rate.Not available
Price/Sqft$309/sqft
Monthly cost
Open Calculator
Description
Located near the center of the original town plat of historic St. Andrews By The Sea is this 5 bedroom family home with a basement apartment and a large double garage all on a lovely, landscaped level corner lot. The home has a comfortable easy flow, and is graced with spacious rooms and large windows. On the main level is the kitchen with newer appliances, dining room, living room, half bath and a bedroom. Upstairs are four spacious bedrooms and a full bath. The basement apartment has three bedrooms, a full bath, and an open concept kitchen, dining room, and living room. The shared laundry room is also in the basement. Please note that the apartment and the home have separate electrical meters. This is an excellent opportunity for the extended family, or for those looking for help with the mortgage. The detached oversized double garage has ample room for the vehicles and a workshop. The lot is level, landscaped, and ideally located close to all that this incredible seaside town has to offer. Call today to arrange your private viewing. (id:39198)
Property Details
Interior
Features
Basement Floor
Utility room
9'0'' x 18'4''Laundry room
8'7'' x 7'7''3pc Bathroom
4'11'' x 8'5''Bedroom
7'9'' x 14'7''Property History
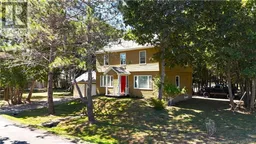 49
49
