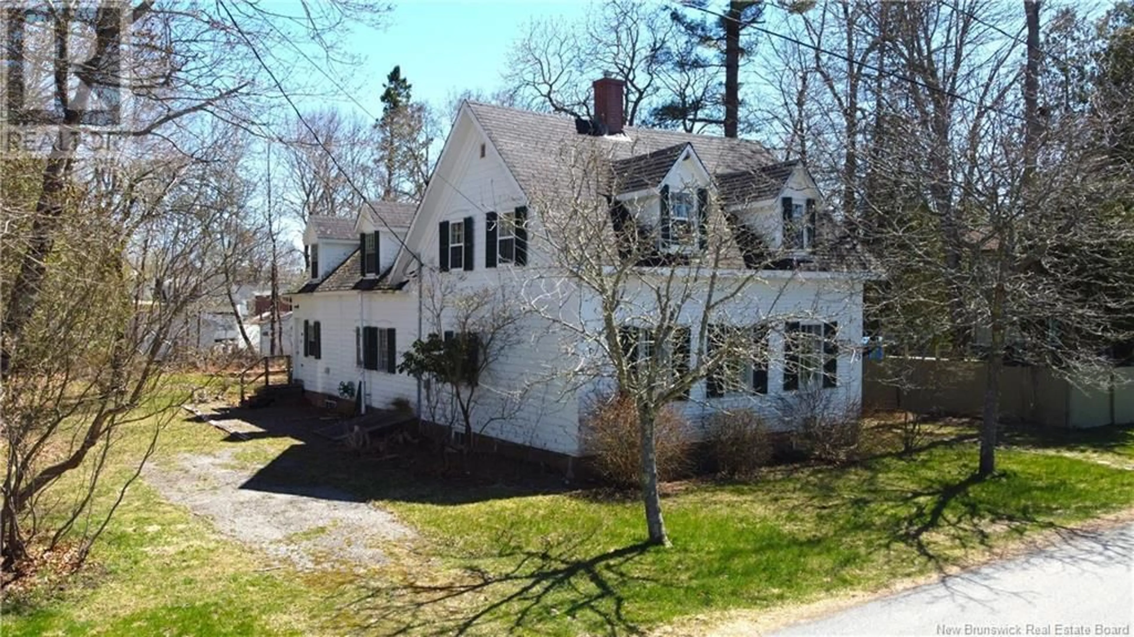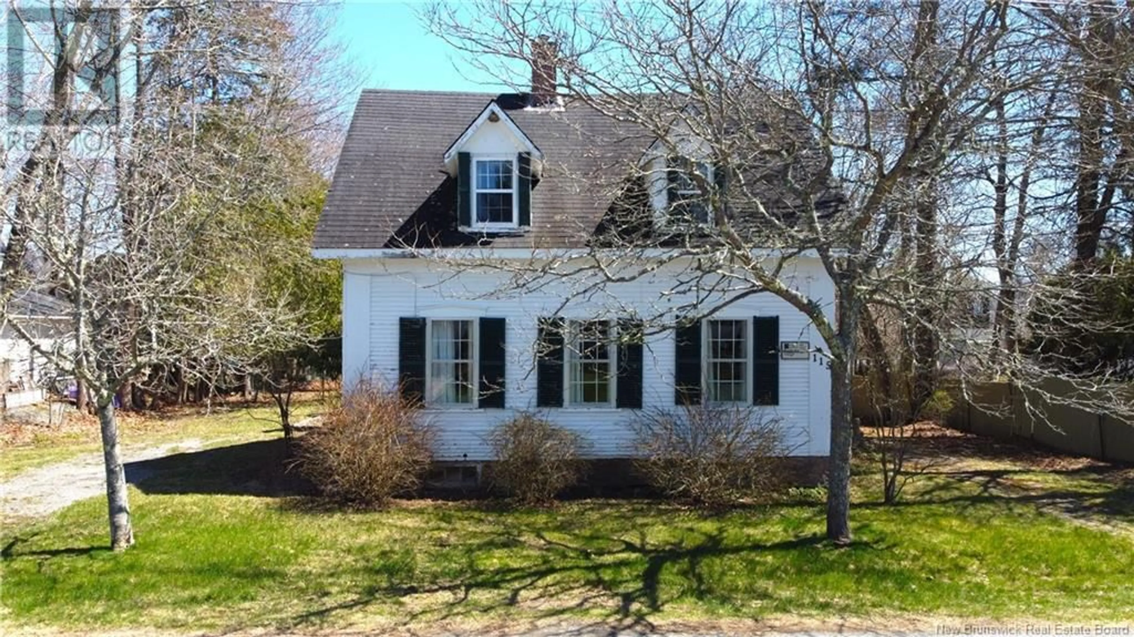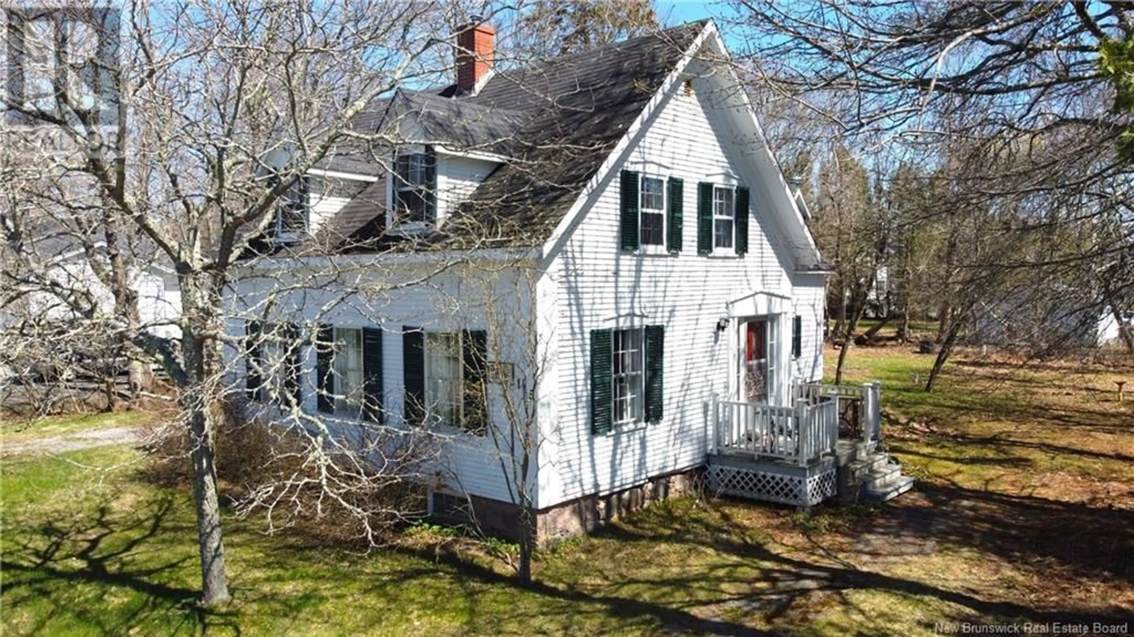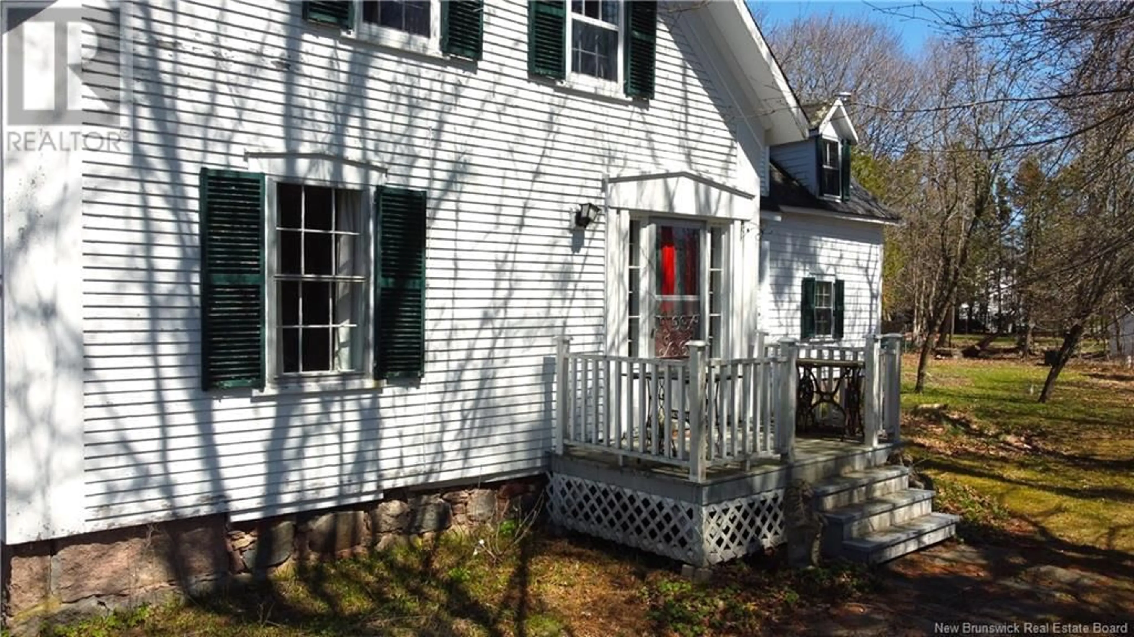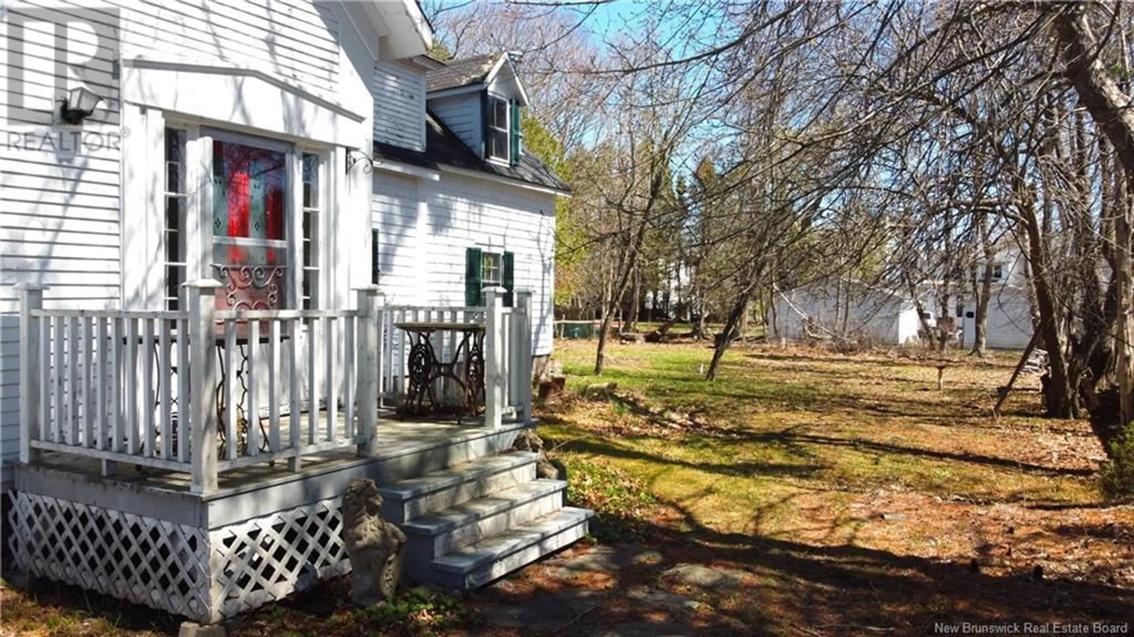115 WILLIAM STREET, Saint Andrews, New Brunswick E5B1W9
Contact us about this property
Highlights
Estimated ValueThis is the price Wahi expects this property to sell for.
The calculation is powered by our Instant Home Value Estimate, which uses current market and property price trends to estimate your home’s value with a 90% accuracy rate.Not available
Price/Sqft$199/sqft
Est. Mortgage$1,628/mo
Tax Amount ()$4,456/yr
Days On Market25 days
Description
Ideally located in the middle of St. Andrews By The Sea, in the original town plat on a large lot, is this historic Cape Cod. Circa 1858, this 4 bedroom, 1 bath home still retains the characteristics and ornate details of years past such as the hardwood floors, original mantles and crown mouldings. Upon entering the main doorway is the large main living room to the side and the beautiful staircase to the second floor. Adjacent to the living room is the reading room/office, featuring a full wall of practical built in book shelves. Continuing on the main level, is the formal dining room with the kitchen beyond that and the bonus room. This bonus room features a laundry area, a separate back entrance, sitting area and wood stove. The second staircase from the bonus room takes you upstairs to the loft with a generous area currently used for storage that would make an ideal office, studio or crafts room. Continuing down the hall is the large bathroom and 4 bedrooms. The expansive backyard is level and partially fenced with mature trees. Here you have the space to create your own private oasis with endless options such as a garden or backyard playground. The downtown area of St. Andrews is just a short walking distance where shopping, restaurants, summer markets and public beach access await. This is an incredible opportunity to be a part of history and to put your own thumbprint on this historic property. Call today for more information or for a private viewing! (id:39198)
Property Details
Interior
Features
Second level Floor
Bedroom
9'1'' x 9'7''Bedroom
14'2'' x 12'8''Bedroom
10'9'' x 12'8''Bedroom
9'1'' x 7'Property History
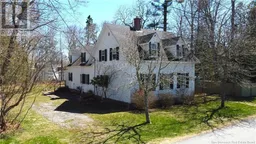 36
36
