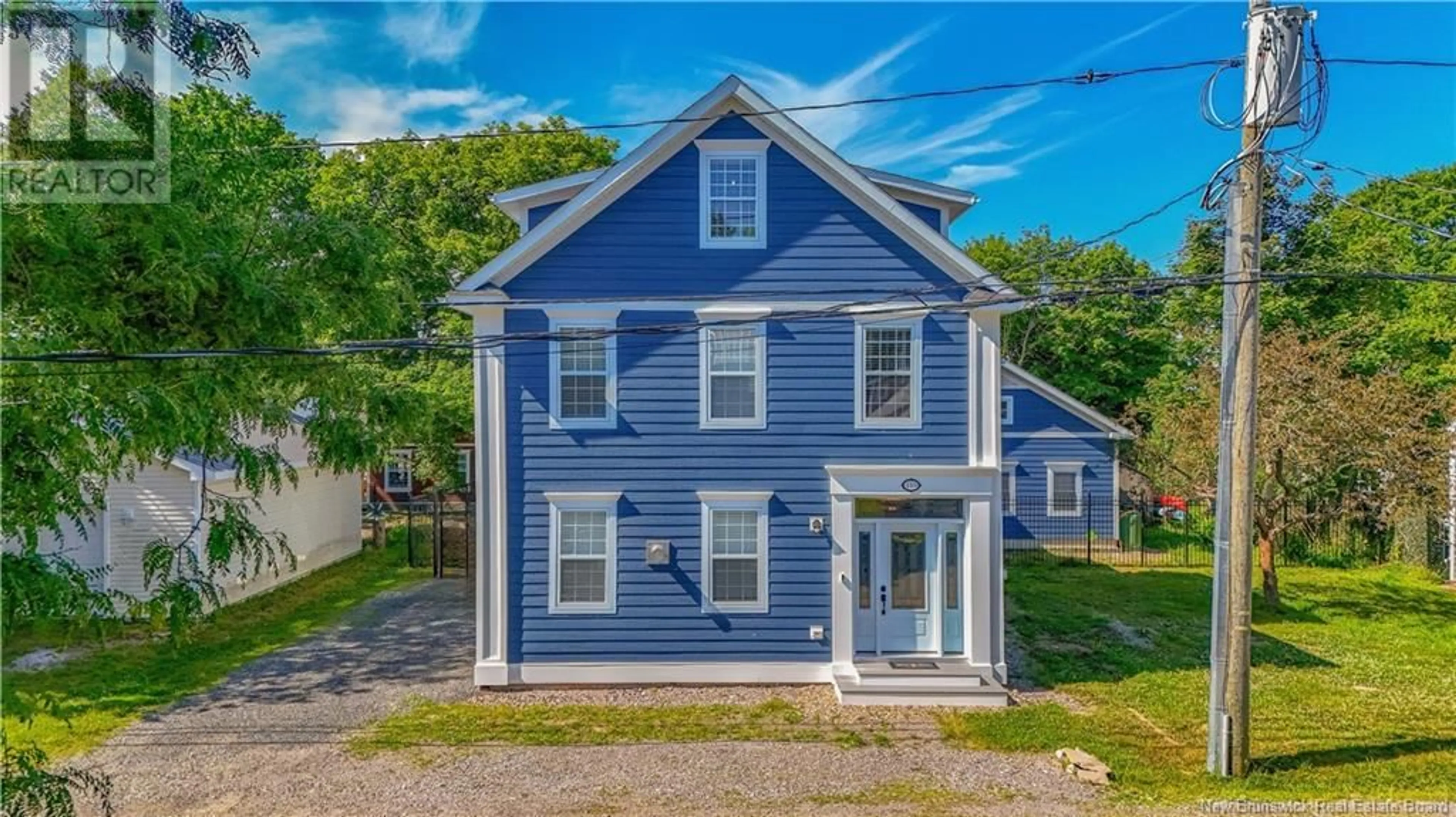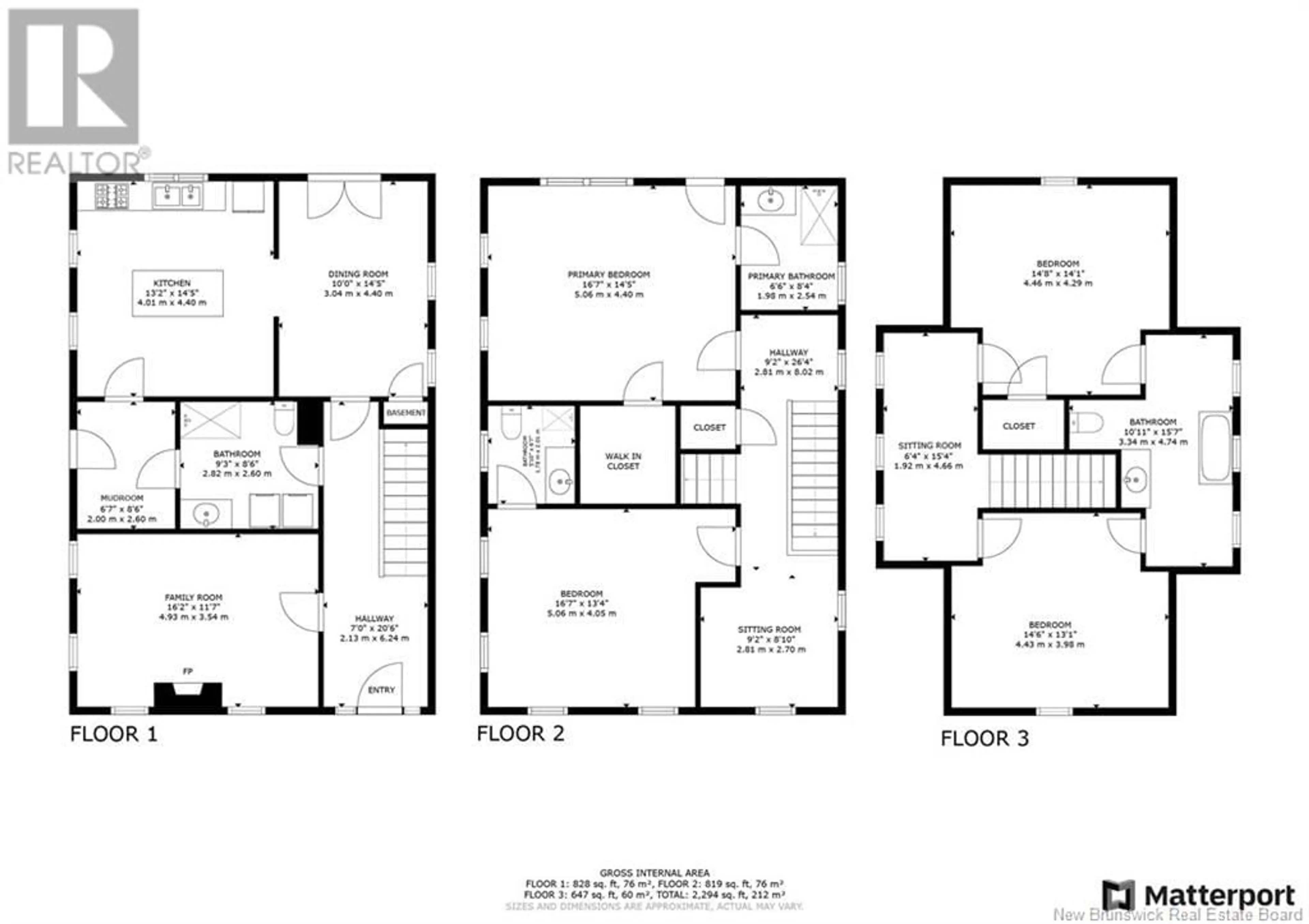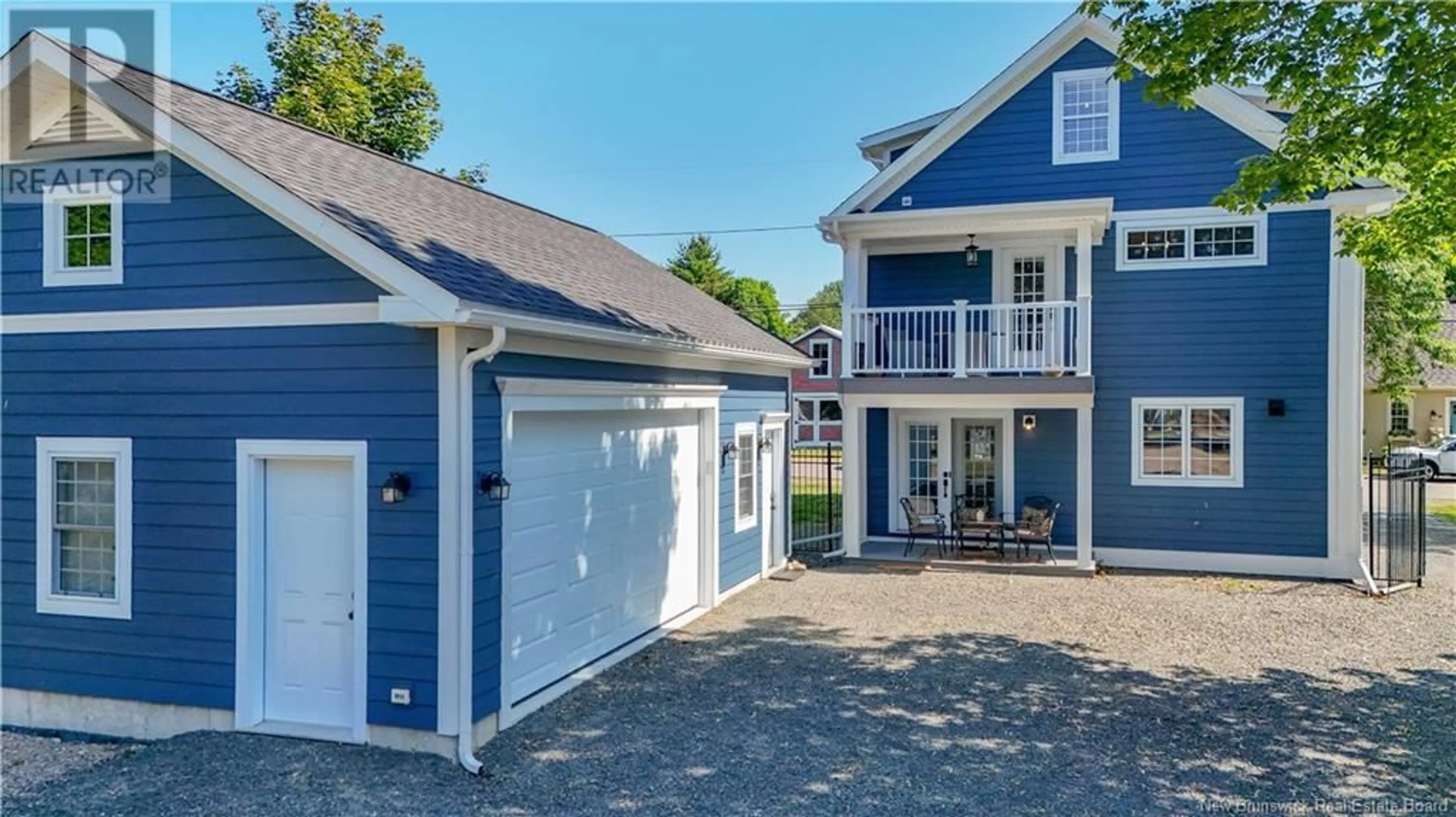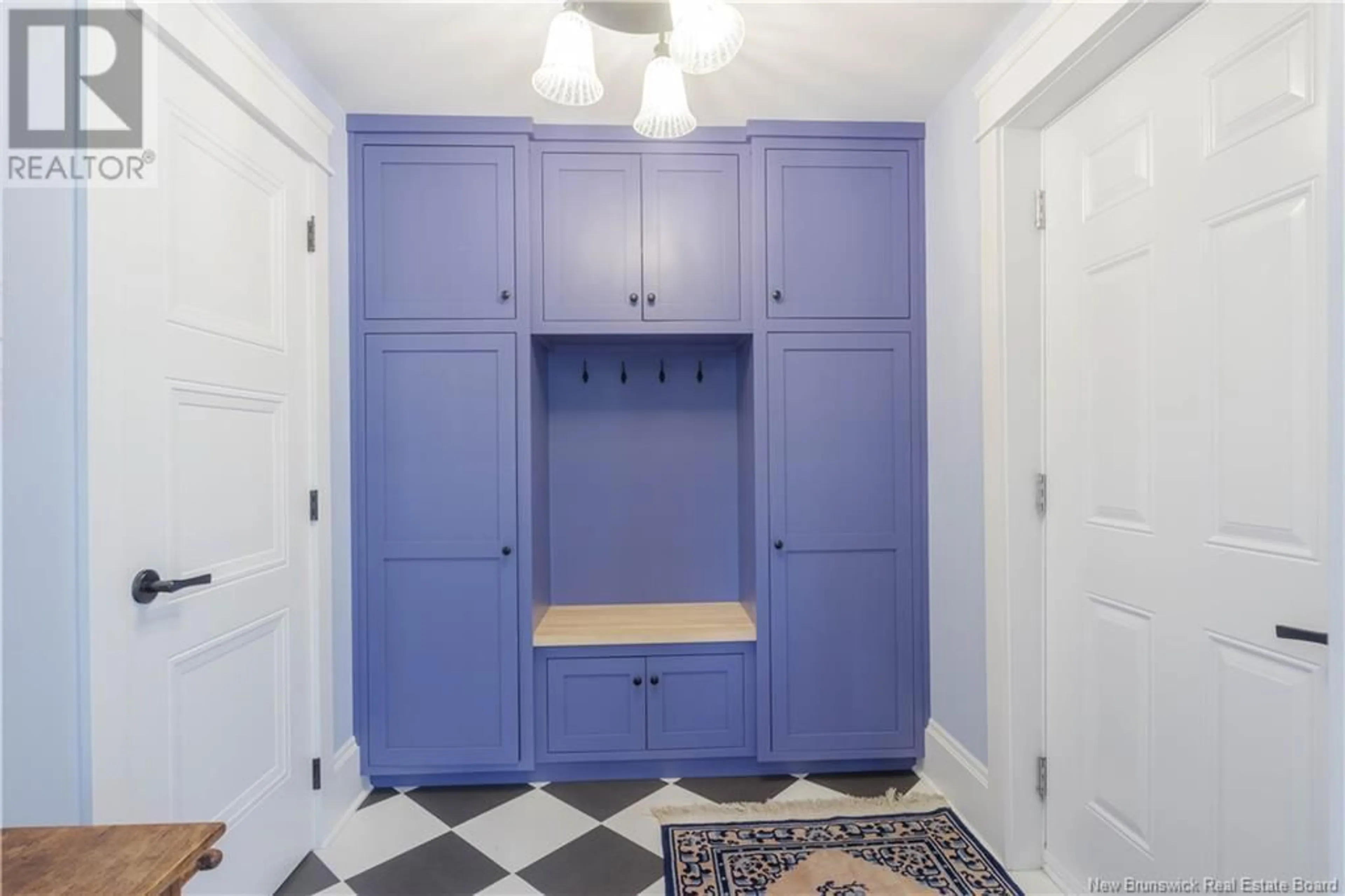113 QUEEN STREET, Saint Andrews, New Brunswick E5B1C7
Contact us about this property
Highlights
Estimated valueThis is the price Wahi expects this property to sell for.
The calculation is powered by our Instant Home Value Estimate, which uses current market and property price trends to estimate your home’s value with a 90% accuracy rate.Not available
Price/Sqft$628/sqft
Monthly cost
Open Calculator
Description
Contemporary Charm Meets Historic Character in St. Andrews by-the-Sea Step into style and substance at 113 Queen St,a reimagined heritage home located in the heart of Canadas oldest seaside resort town.This exquisite 3 storey residence has undergone a top-to-bottom professional renovation over the past months,blending history with cutting-edge design.The side entrance greets you with elegant cabinetry and functional space, guiding you to the main-floor bathroom for convenience or into the stylish kitchen, where a stunning island and thoughtful design make a lasting impression.The flow of the home takes you to a living space with propane fireplace, seated dining and doors to the outside. The new staircase leads to floors 2 and 3 where original ceiling beams,matte black lighting and a rich palette of coastal blues allow the entire home to have a curated, modern aesthetic.The upper levels boast 4 spacious bedrooms,3 full baths and each level offers thoughtfully designed space including dedicated sitting rooms on both floorsperfect for reading or office work.Outside enjoy the security of a fenced yard,new enormous double garage/office,complete with mini splits. All located in the town plat just moments from shops, waterfront trails, and world-class dining. Every detail has been considered, making this a turnkey opportunity for homeowners or investors seeking style, space, and seaside elegance.Live beautifully and comfortably in a town where the ocean is always a few steps away. (id:39198)
Property Details
Interior
Features
Third level Floor
Bath (# pieces 1-6)
10'11'' x 15'7''Bedroom
14'1'' x 14'8''Sitting room
6'4'' x 15'4''Bedroom
13'1'' x 14'8''Property History
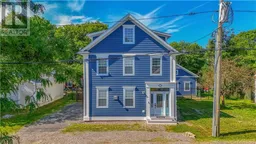 48
48
