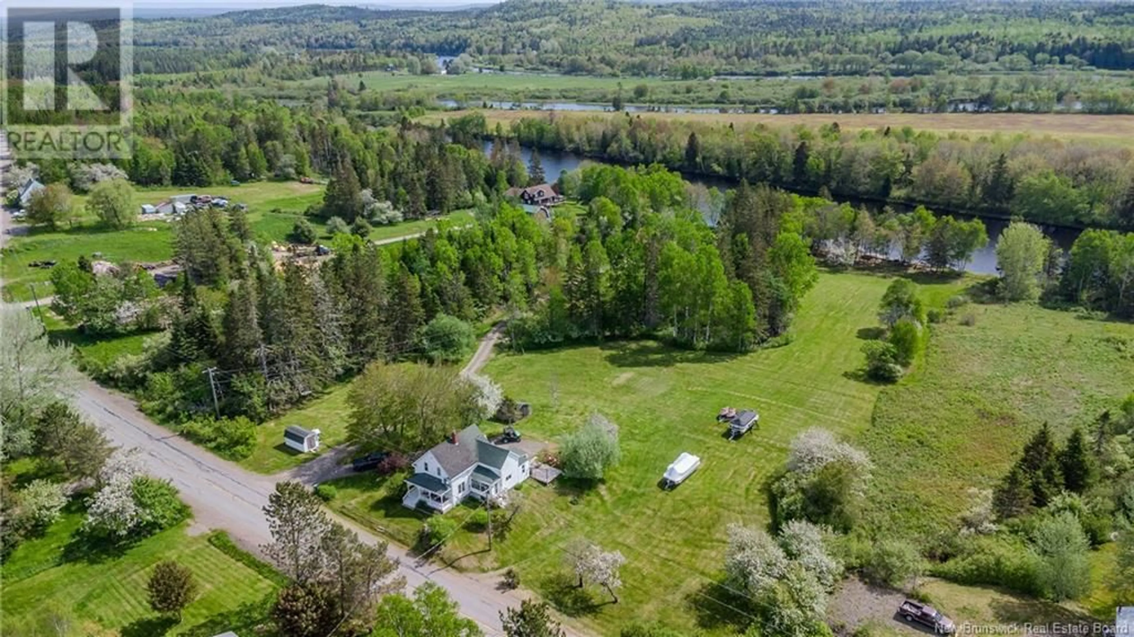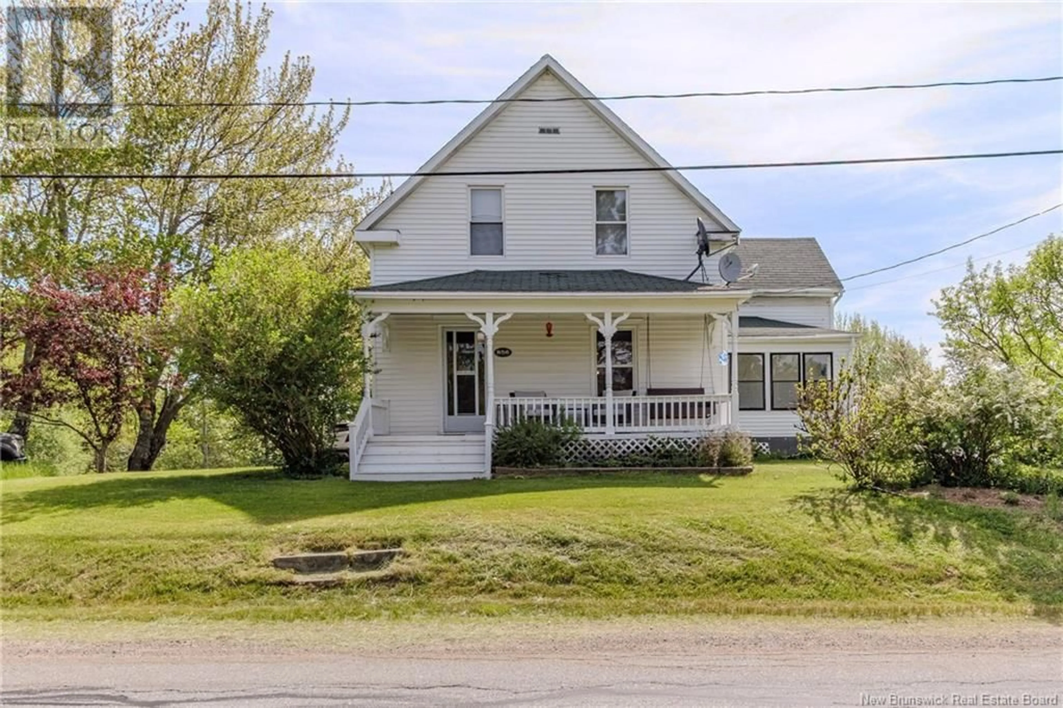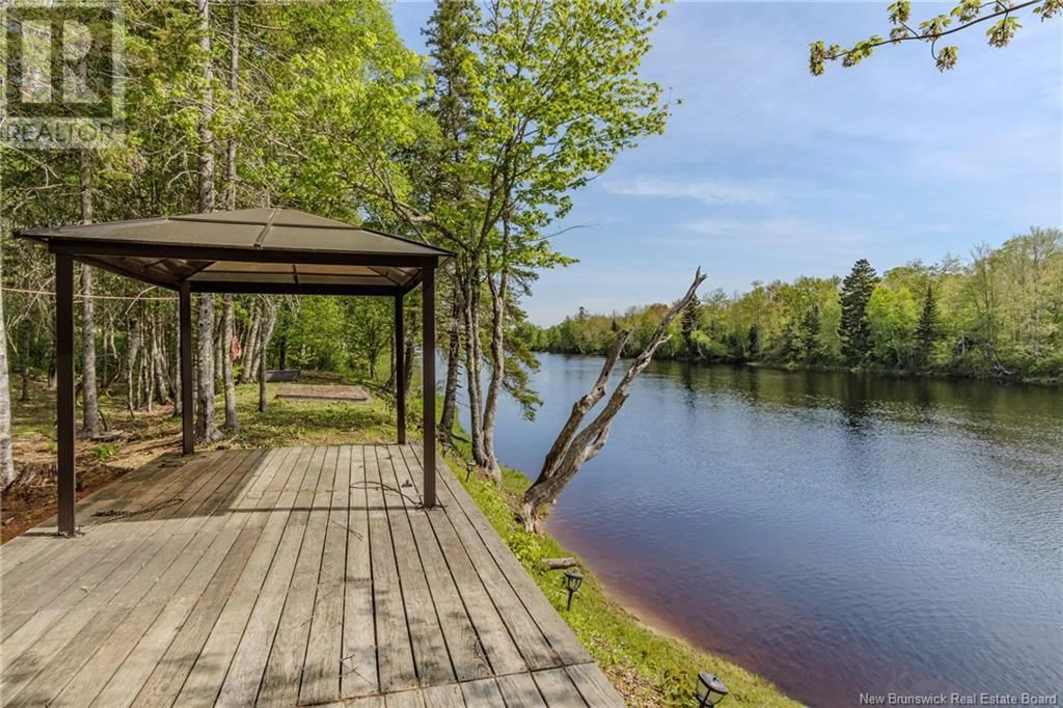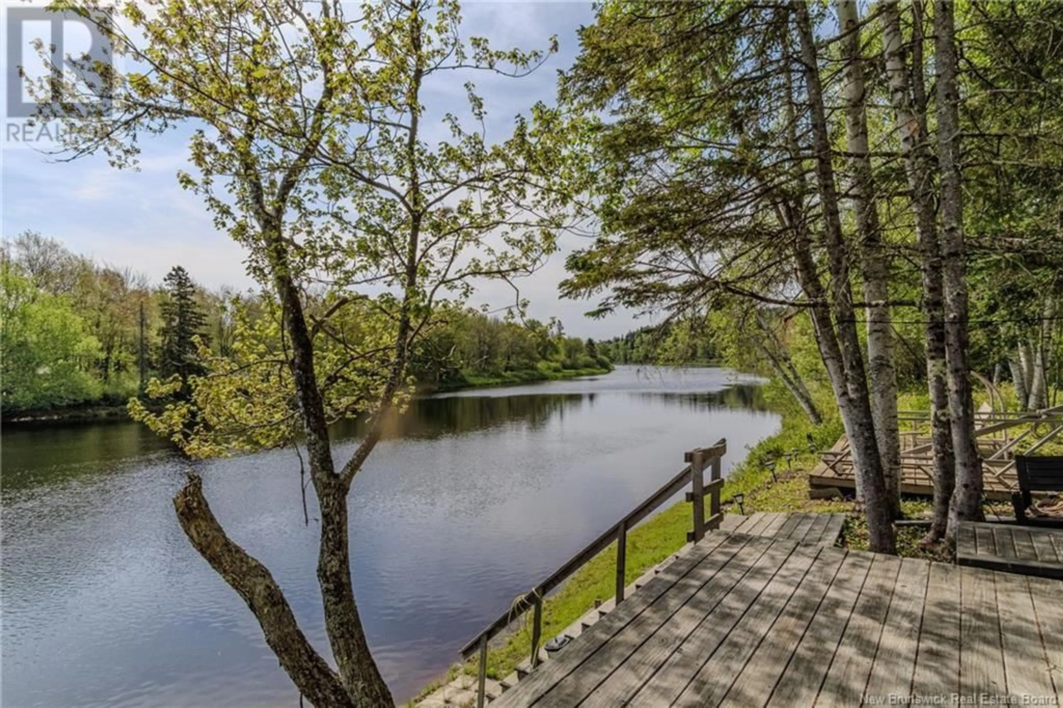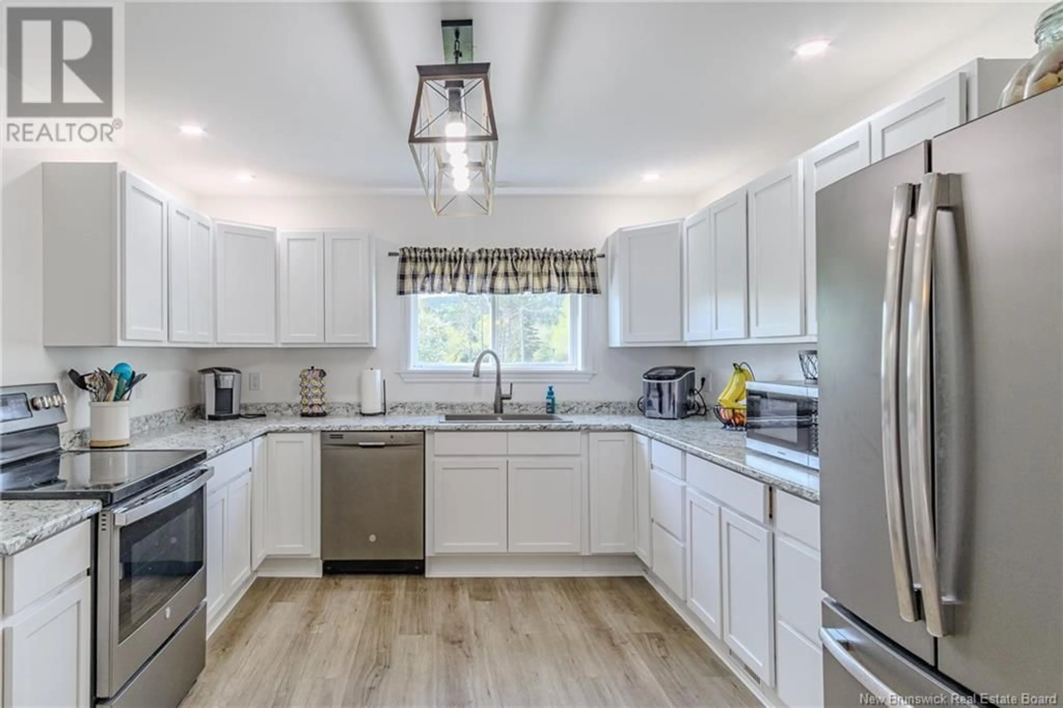856 ROUTE 770, Bonny River, New Brunswick E5C1C4
Contact us about this property
Highlights
Estimated ValueThis is the price Wahi expects this property to sell for.
The calculation is powered by our Instant Home Value Estimate, which uses current market and property price trends to estimate your home’s value with a 90% accuracy rate.Not available
Price/Sqft$218/sqft
Est. Mortgage$1,503/mo
Tax Amount ()$1,175/yr
Days On Market25 days
Description
Welcome to your own private retreat on the beautiful Bonny River in St. George, New Brunswick. This exceptional 2.79-acre property features 176 feet of pristine water frontageperfect for boating, swimming, and enjoying family gatherings by the water. Over the past four years, this home has undergone extensive renovations, including updated plumbing, electrical, windows, doors, and beautifully redesigned kitchen and bathrooms. The home now features 2.5 baths, including a spacious ensuite. With its picturesque setting, the property was even used to host a wedding last year, and the owners had considered turning it into a venueit's just that special. Inside, the main floor offers a brand-new kitchen and dining area, a cozy family room, and a versatile den or office that could easily serve as a fourth bedroom. Upstairs, youll find three generously sized bedrooms and two full bathrooms, providing plenty of space for a growing family or entertaining guests. This is a rare opportunity to own a truly beautiful waterfront home in a peaceful, natural setting. Dont miss your chance to experience it for yourself. SELLER WILL HAVE A NEW METAL ROOF INSTALLED BEFORE CLOSING. (id:39198)
Property Details
Interior
Features
Second level Floor
Bedroom
8'10'' x 10'Bedroom
12' x 12'Primary Bedroom
12'2'' x 13'6''Property History
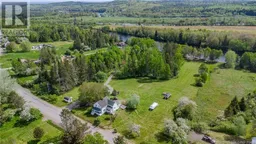 49
49
