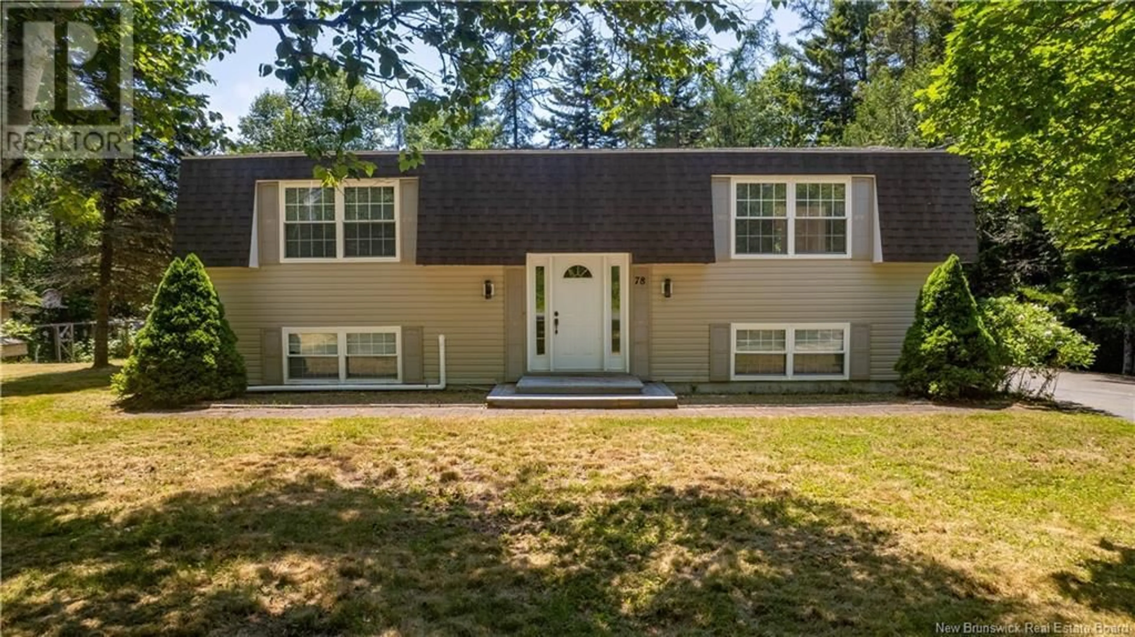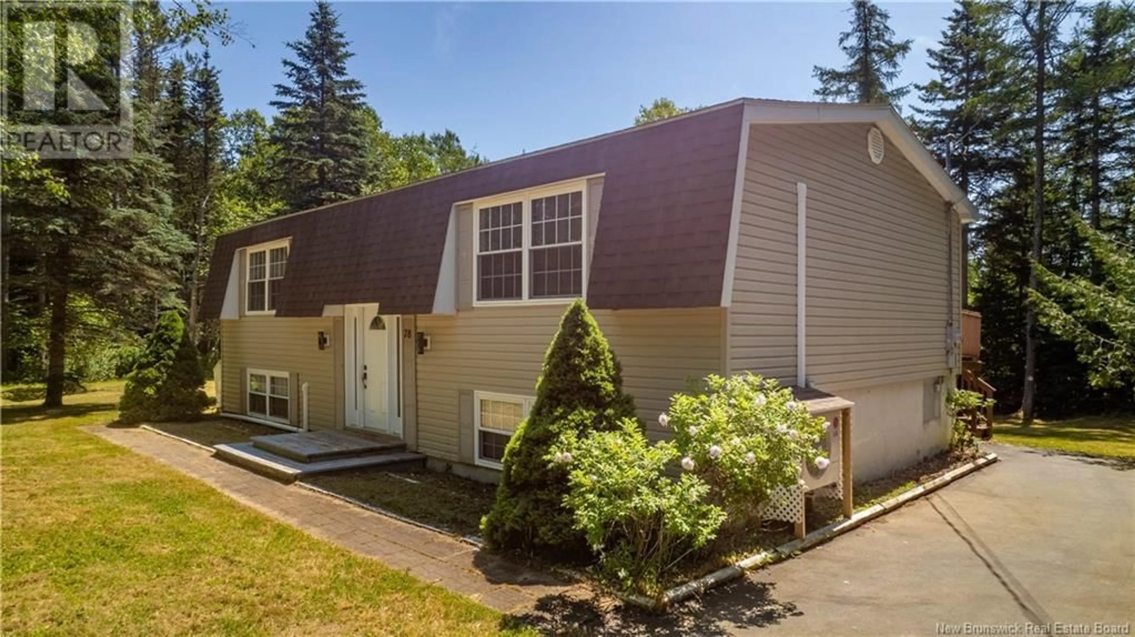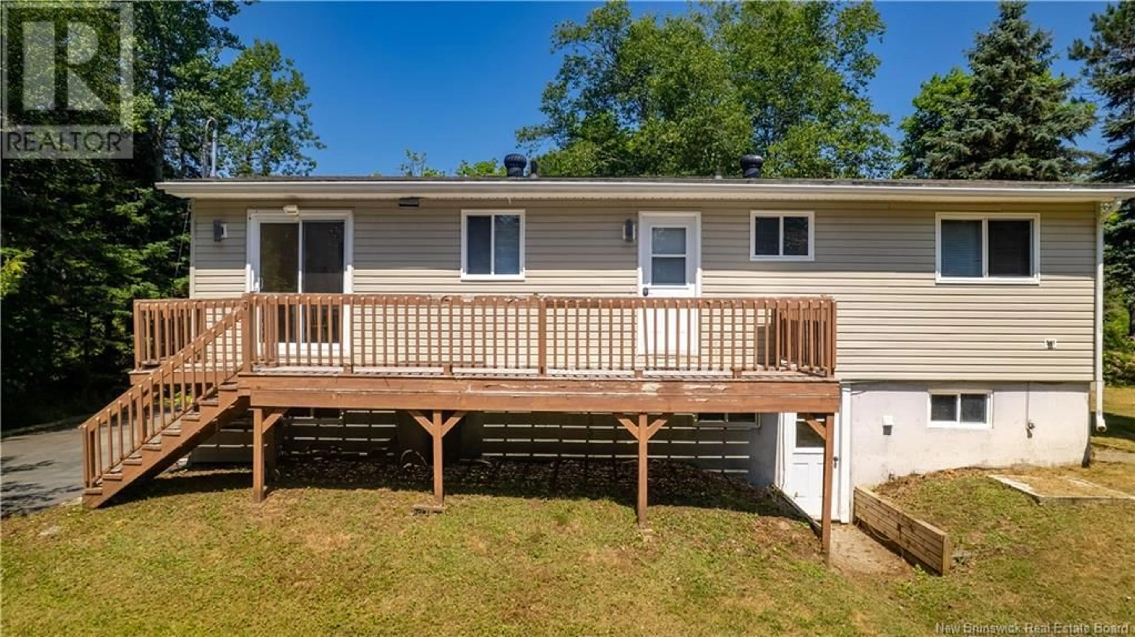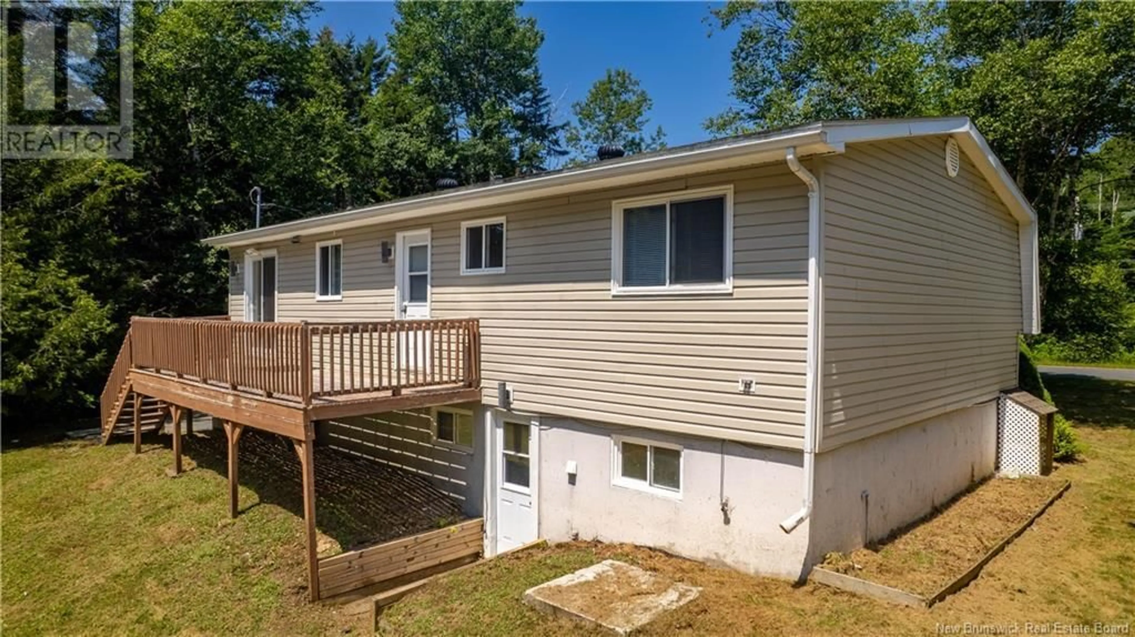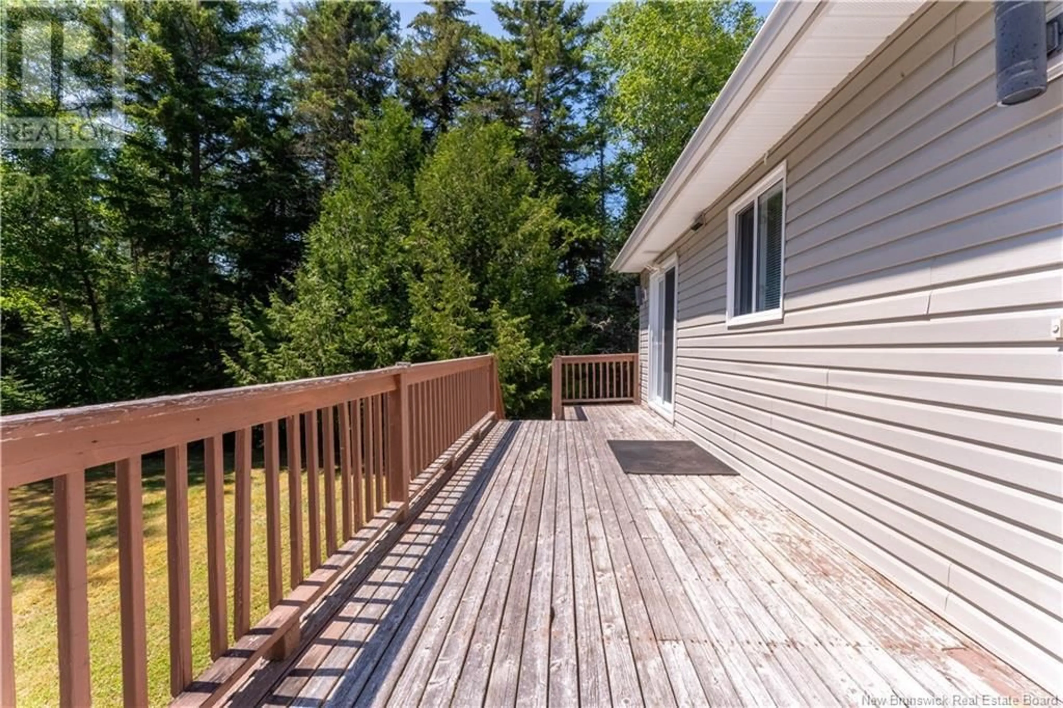78 MCKAY LOOP ROAD, Pennfield, New Brunswick E5H2K4
Contact us about this property
Highlights
Estimated valueThis is the price Wahi expects this property to sell for.
The calculation is powered by our Instant Home Value Estimate, which uses current market and property price trends to estimate your home’s value with a 90% accuracy rate.Not available
Price/Sqft$137/sqft
Monthly cost
Open Calculator
Description
Welcome to 78 McKay Loop Road in Pennfielda spacious 4-bedroom, 2-bath home offering peaceful country living with easy access to nearby towns. Just 10 minutes from New River Beach, and approx. 35 minutes to Saint John and 40 minutes to St. Stephen and the U.S. border, this location offers the perfect blend of rural charm and convenience. Set on this 0.5 acre private lot with mature trees, the home features a bright kitchen updated in 2018 with granite counter tops and plenty of natural light. The dining area opens to a back deckideal for warm evenings and entertaining. A comfortable living room, two bedrooms, and a full bath complete the main level. The finished lower level includes two more bedrooms, a second full bath, a spacious family room with its own entrance, a laundry area, and a large storage roomperfect for guests, hobbies, or extended family. Two ductless heat pumps, which were installed in 2013 and 2015, provide efficient heating and cooling. A new roof with architectural shingles was installed in 2019. Outside, the driveway offers plenty of parking, and there's additional storage space in the backyard for tools or gear. If youre seeking a move-in ready home with room to grow in a quiet setting, this one is a must-see. (id:39198)
Property Details
Interior
Features
Main level Floor
Living room
11'10'' x 18'9''4pc Bathroom
4'2'' x 8'2''Kitchen
15'0'' x 11'0''Dining room
9'0'' x 10'0''Property History
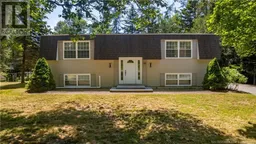 45
45
