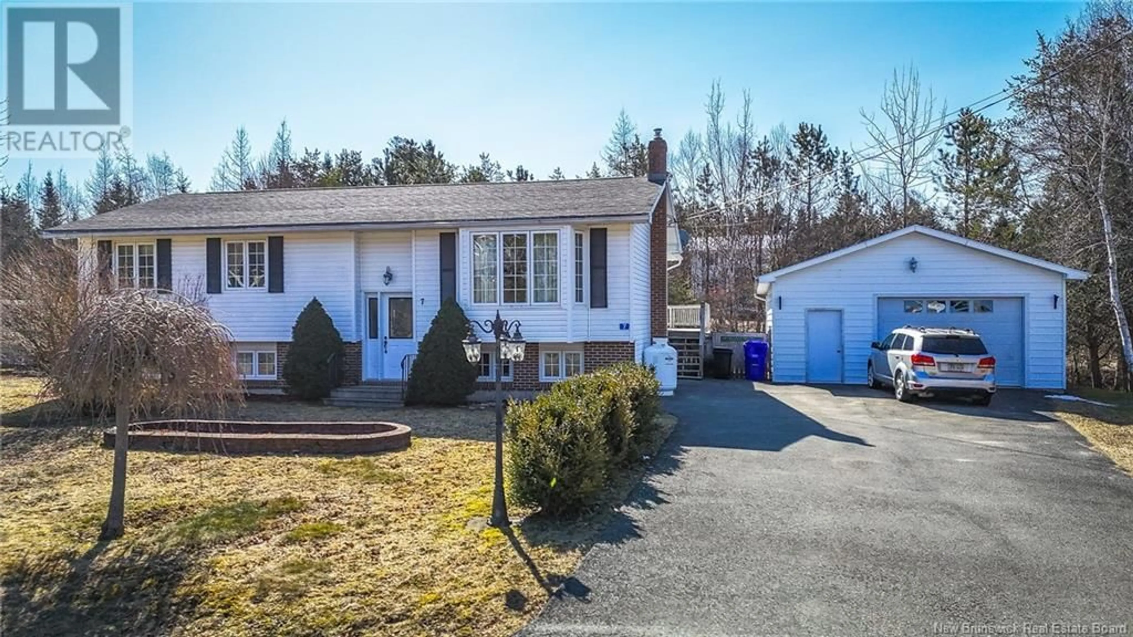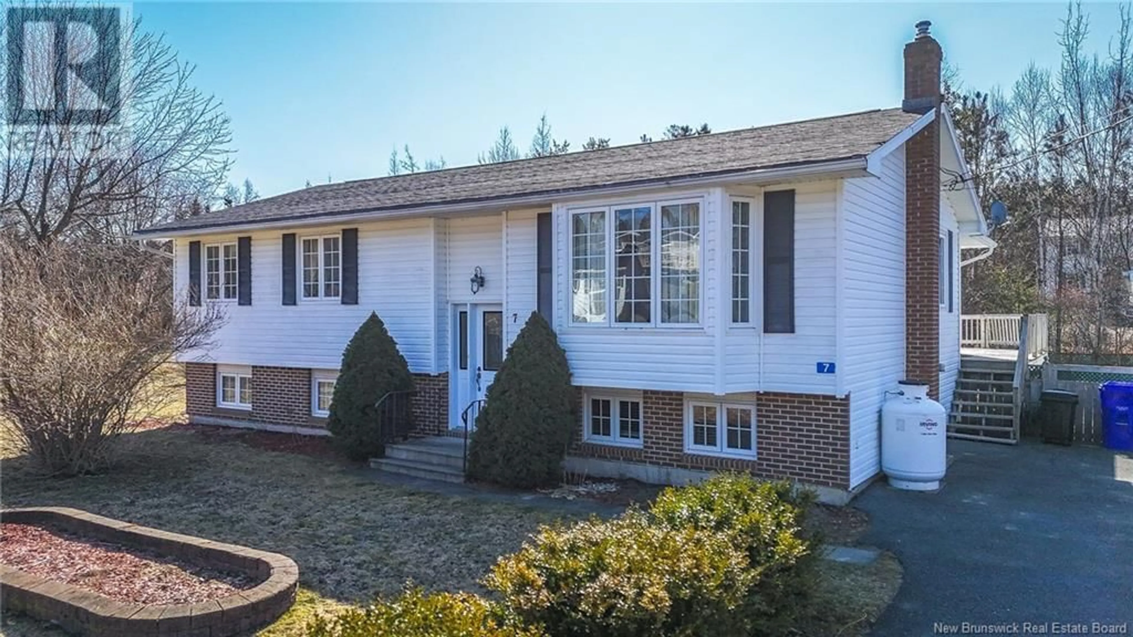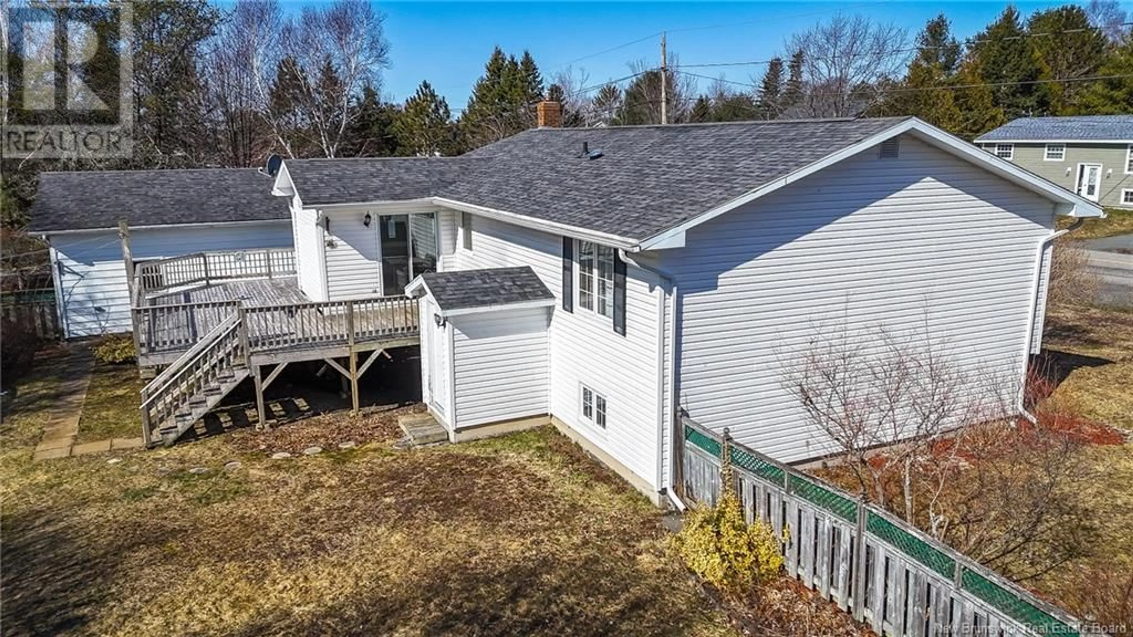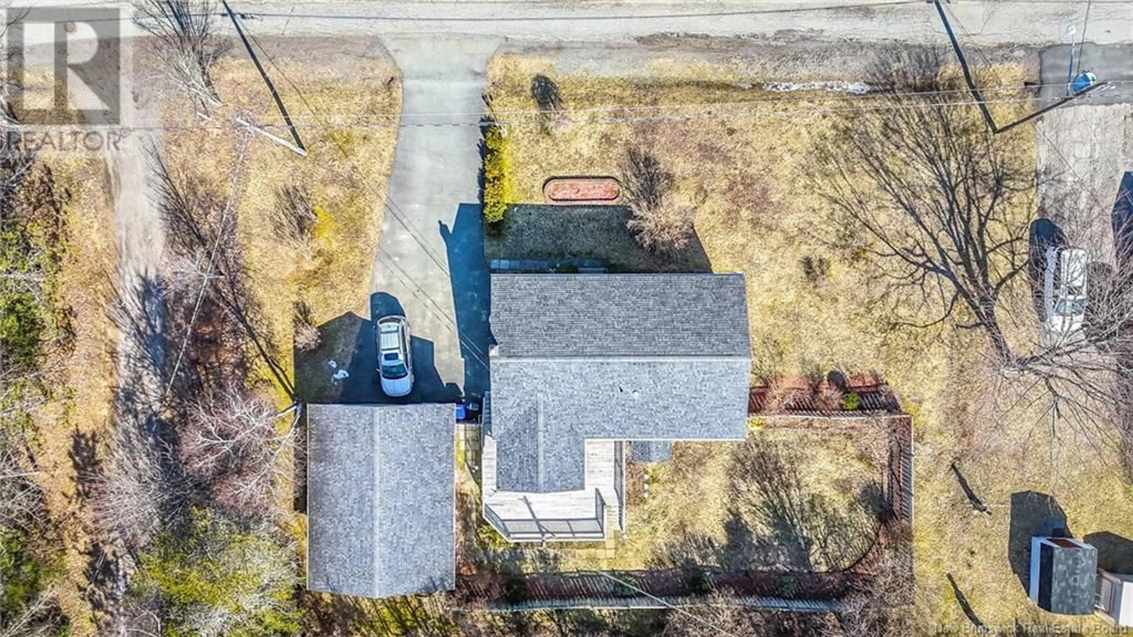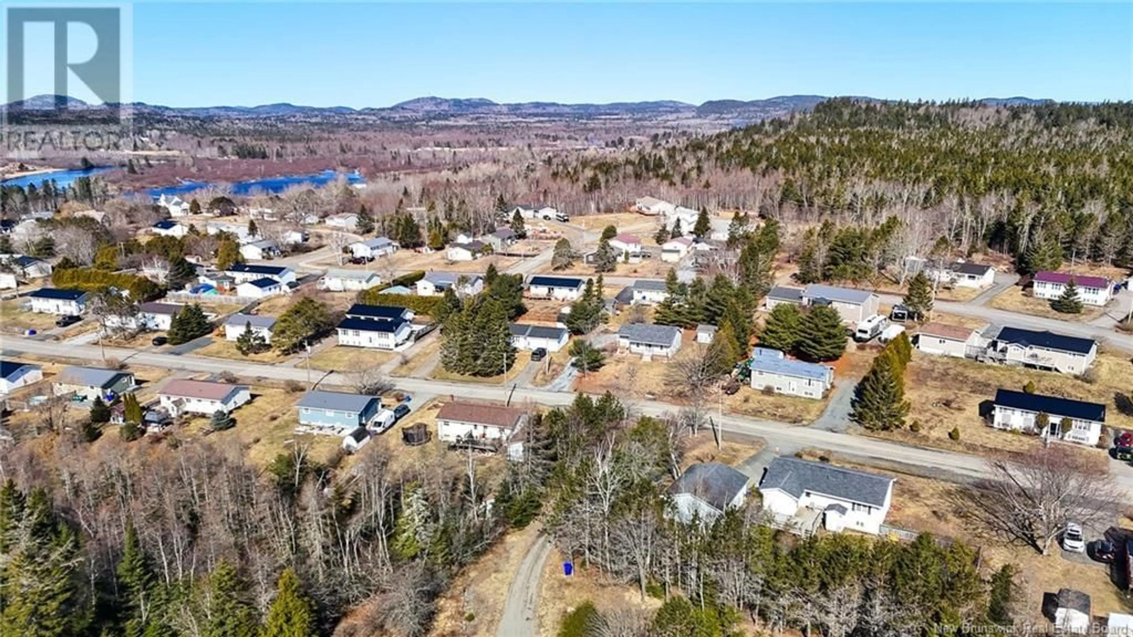7 Prince William Street, St George, New Brunswick E5C3L7
Contact us about this property
Highlights
Estimated ValueThis is the price Wahi expects this property to sell for.
The calculation is powered by our Instant Home Value Estimate, which uses current market and property price trends to estimate your home’s value with a 90% accuracy rate.Not available
Price/Sqft$286/sqft
Est. Mortgage$1,284/mo
Tax Amount ()-
Days On Market1 day
Description
Welcome to this well-maintained raised split-entry bungalow in one of St. Georges most desirable subdivisions! Conveniently located just minutes from downtown, this home offers a perfect blend of comfort and space. Step inside the spacious mud room to discover a bright and inviting main level featuring gleaming hardwood floors and an open-concept living space. The kitchen and dining area flow through the entry room to a sunny back deck, perfect for morning coffee or summer barbecues. Three bedrooms and a full bathroom complete the upper level. The fully finished walkout basement boasts bright windows, making it a warm and welcoming space. Downstairs, you'll find a fourth bedroom, two family/rec rooms, and a cozy propane wood stoveideal for relaxing evenings. A full bathroom and laundry room with a laundry tub on this level add to the home's convenience. Outside, the property shines with a fenced backyard, double detached garage, paved driveway, and beautiful landscaping. Don't miss this opportunity to own a fantastic home in a great neighborhood! Contact your REALTOR® today for a private viewing. *House has been smoked in. (id:39198)
Property Details
Interior
Features
Basement Floor
Recreation room
11'8'' x 20'8''Family room
24'0'' x 15'2''Laundry room
11'10'' x 8'10''Bath (# pieces 1-6)
11'10'' x 5'6''Exterior
Features
Property History
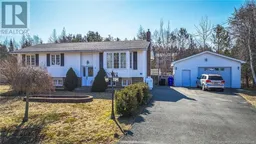 30
30
