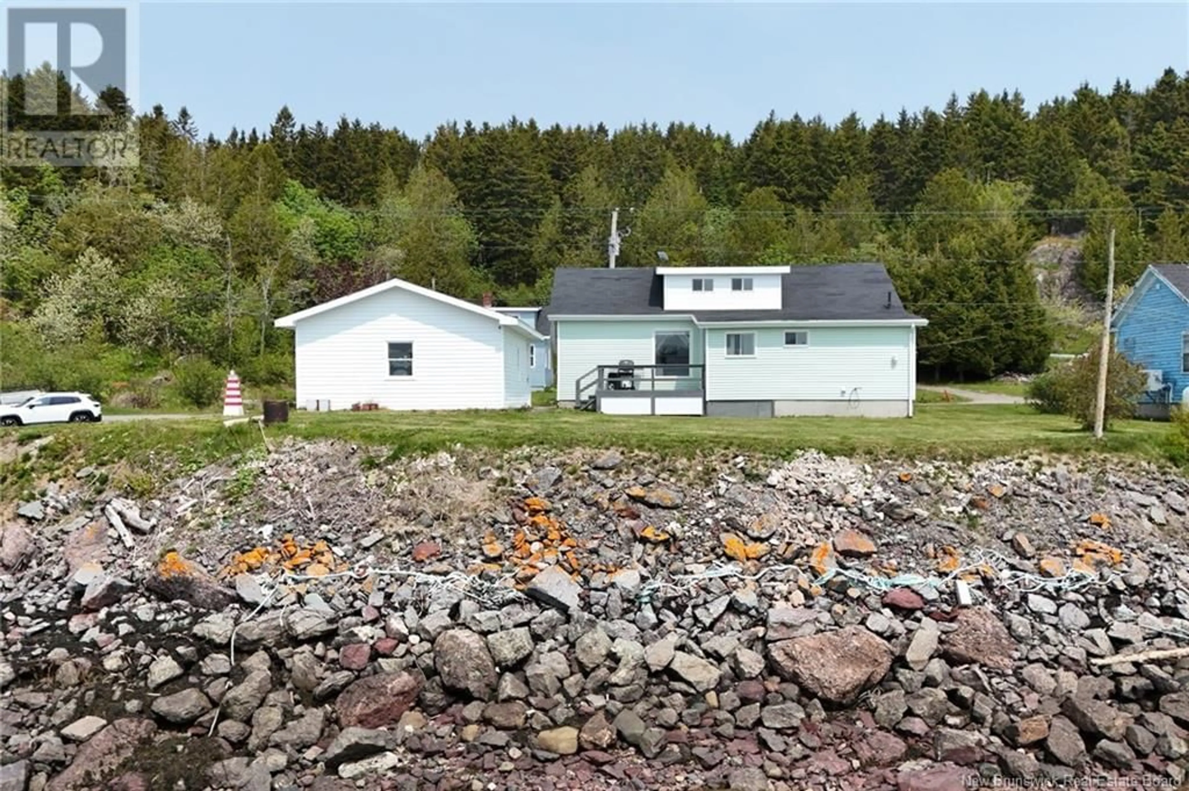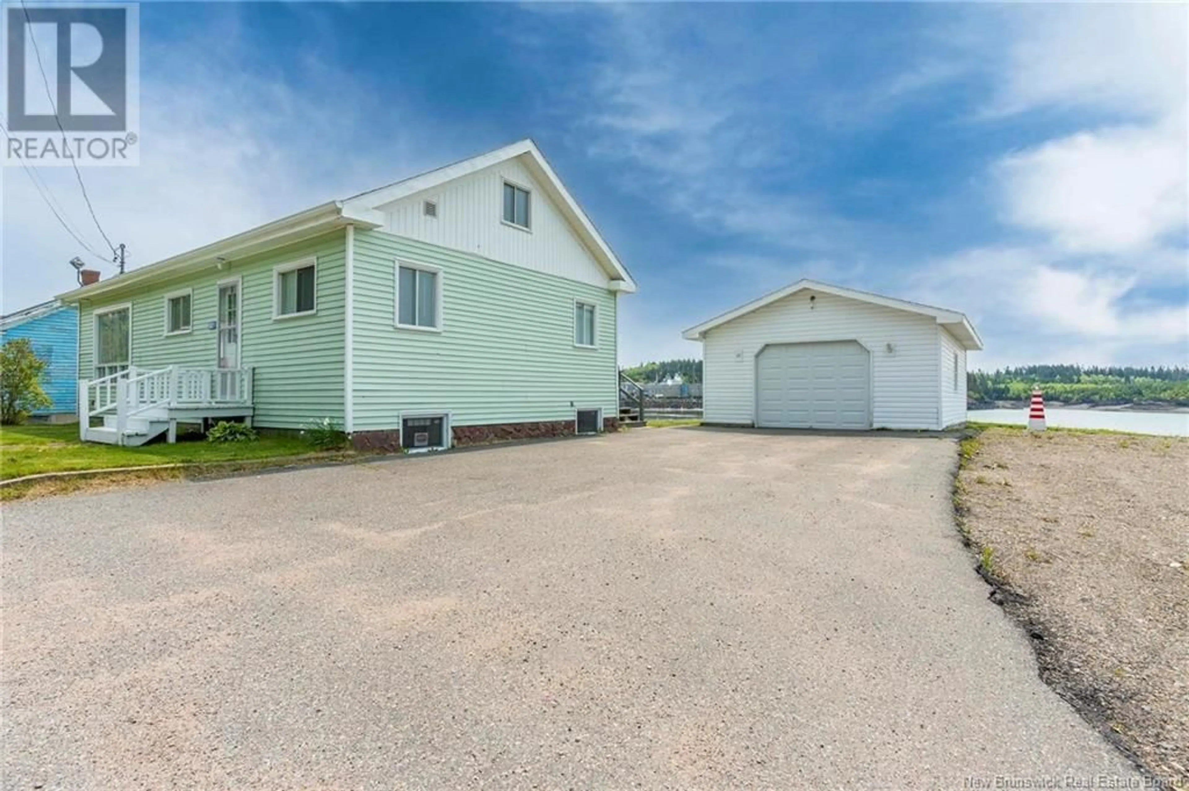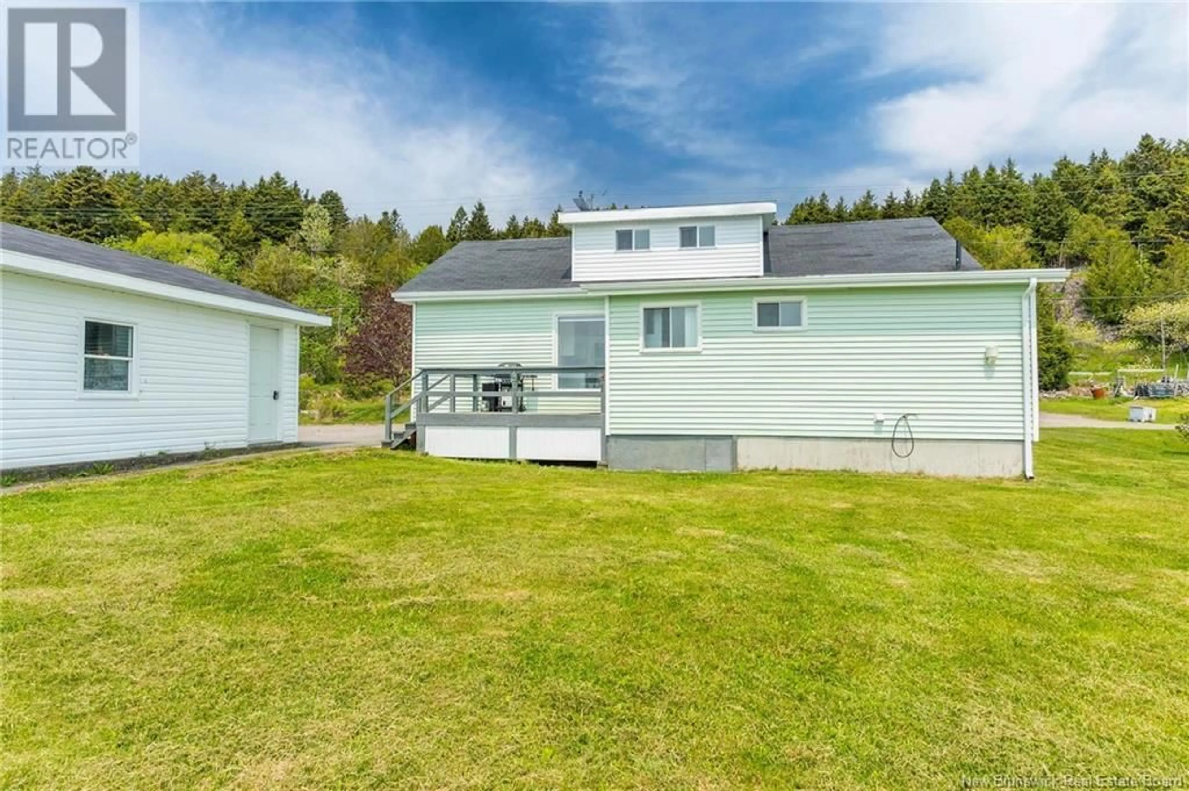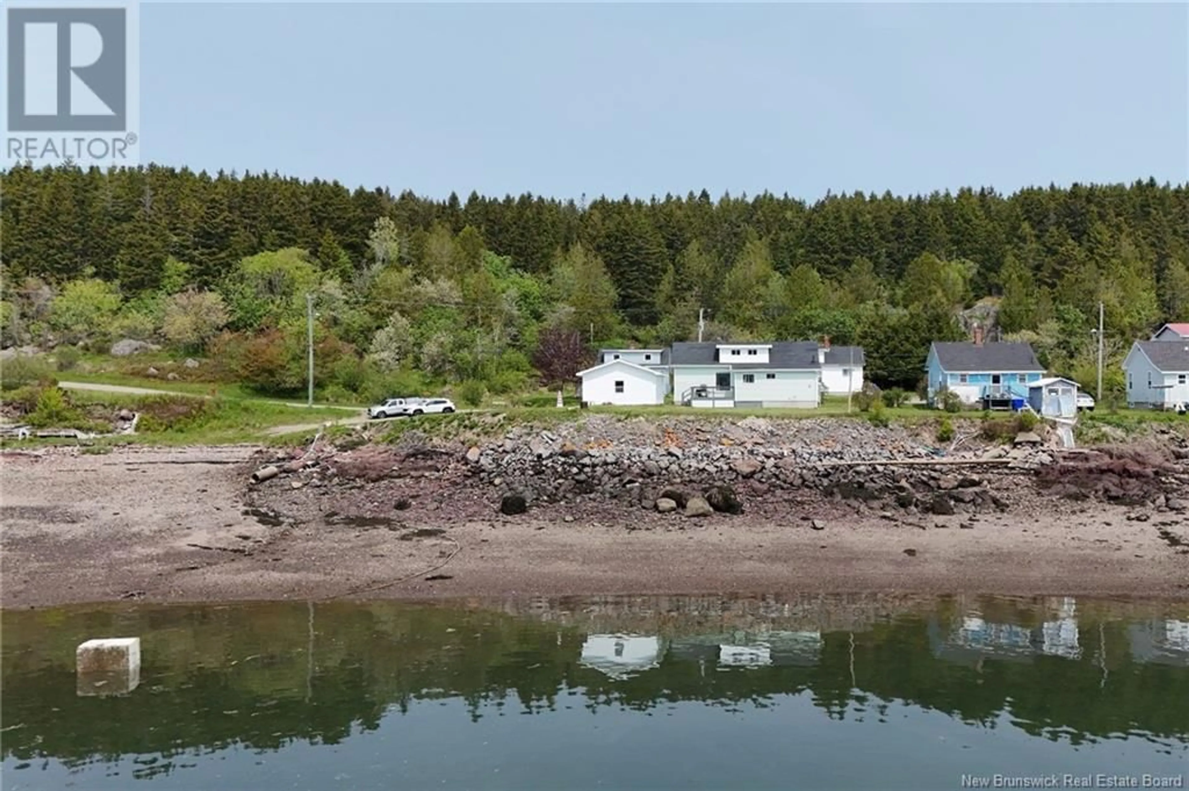521 WELLINGTON ROAD, Blacks Harbour, New Brunswick E5H1C7
Contact us about this property
Highlights
Estimated valueThis is the price Wahi expects this property to sell for.
The calculation is powered by our Instant Home Value Estimate, which uses current market and property price trends to estimate your home’s value with a 90% accuracy rate.Not available
Price/Sqft$109/sqft
Monthly cost
Open Calculator
Description
Welcome to 521 Wellington Road! Breathe in the ocean air, stroll the beach collecting sea shells, and soak in the peaceful coastal vibe of this charming 1.5-storey home. Nestled in a quiet village with stunning views of the Bay of Fundy, this inviting property offers 4+ bedrooms, 2 full bathrooms, and flexible living arrangements well-suited for multi-generational families, an in-law suite, granny suite, or a self-contained second unit which could certainly help with the mortgage. The main floor features a spacious living room, a bright and airy kitchen, and a generously sized primary bedroom, all tastefully updated to enhance both style and comfort. A heat pump ensures energy-efficient climate control throughout the seasons. Outside, the detached 18x24 garage provides ample space for storage, hobbies, or workshop use, while the landscaped yard is perfect for enjoying the refreshing coastal breezes. The home comes complete with essential appliances with the exception of a refrigerator, allowing the buyer to customize according to personal preferences or suite-specific needs. Full of character, comfort, and coastal charm, this property truly deserves your attention. (id:39198)
Property Details
Interior
Features
Basement Floor
Office
9'4'' x 9'9''Bedroom
9'3'' x 11'10''Other
9'3'' x 9'10''Kitchen
9'6'' x 14'Property History
 44
44





