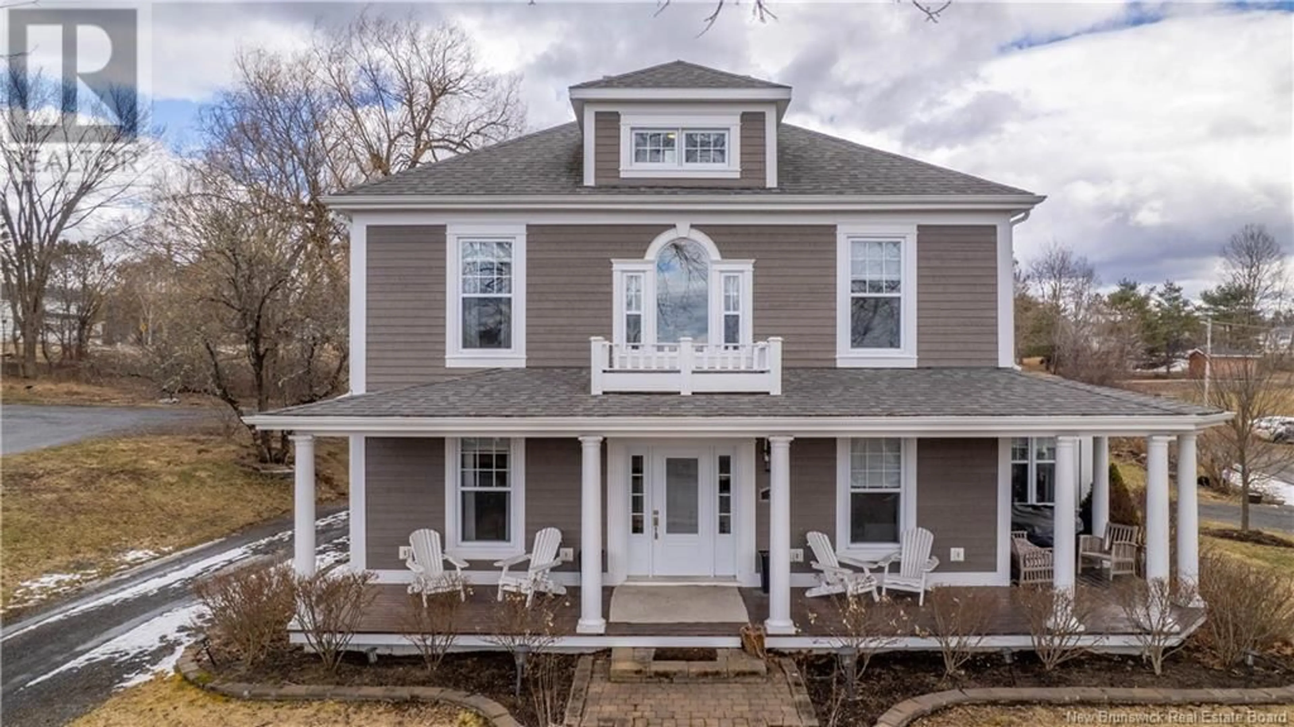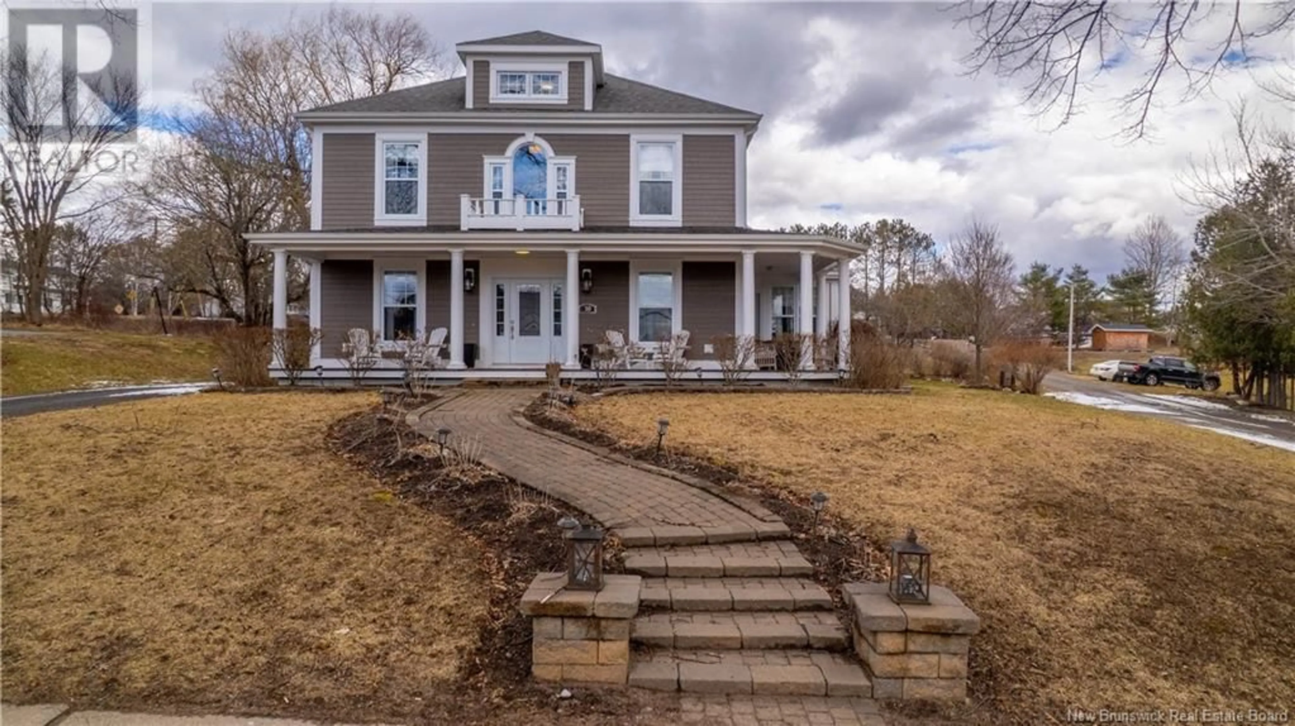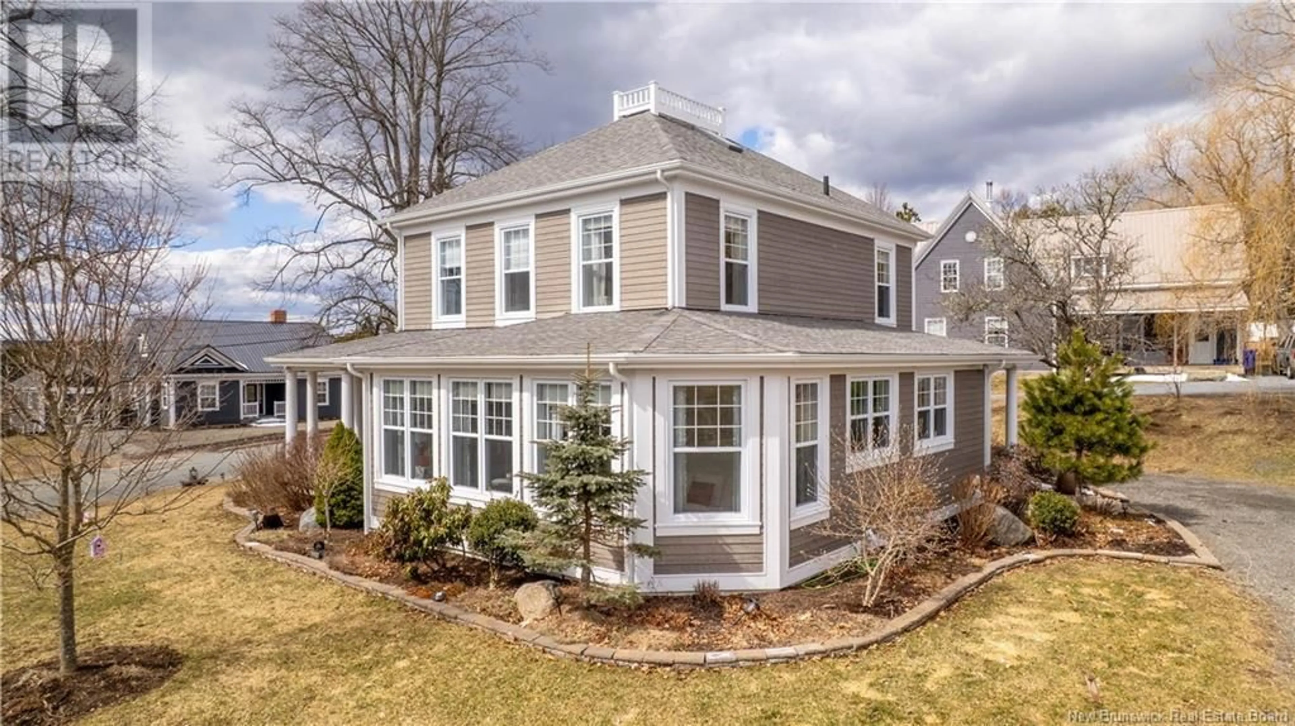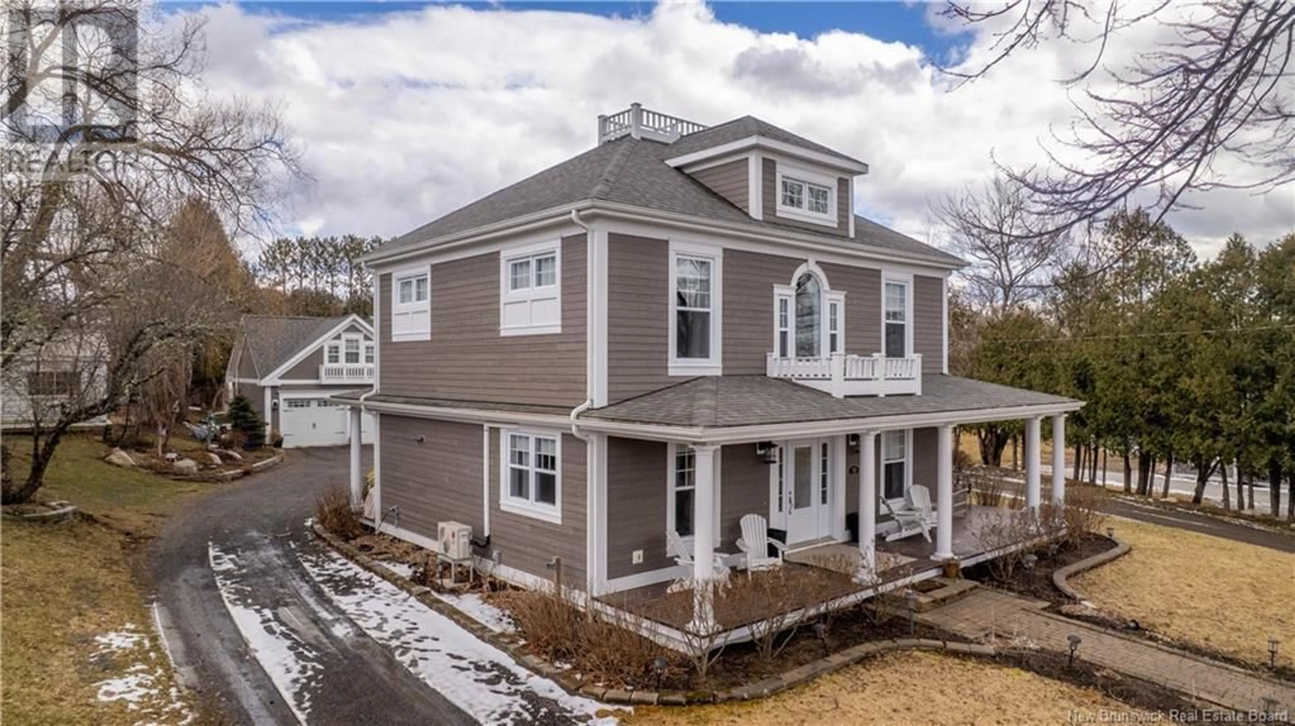50 RIVERVIEW AVENUE, St George, New Brunswick E5C3M6
Contact us about this property
Highlights
Estimated ValueThis is the price Wahi expects this property to sell for.
The calculation is powered by our Instant Home Value Estimate, which uses current market and property price trends to estimate your home’s value with a 90% accuracy rate.Not available
Price/Sqft$341/sqft
Est. Mortgage$3,517/mo
Tax Amount ()$3,923/yr
Days On Market84 days
Description
Welcome to the captivating 50 Riverview Ave in St. George, where your dream home awaits. As you step into the main level, you'll be greeted by a spacious mudroom, conveniently connected to a stylish bathroom, leading you into a welcoming foyer. The heart of this house is the custom kitchen, which opens to the dining and living areas, creating a harmonious space perfect for entertaining friends and family. For those who work remotely, a spacious double office offers a serene and productive environment. As the sun sets, retreat to the gorgeous sunroom, where you can unwind and soak in the peaceful ambiance. The second level offers a master bedroom, complete with a generous walk-in closet, a snug sitting area, and a luxurious ensuite bathroom that promises relaxation. Two additional bedrooms share a beautifully appointed bathroom. On the third level, a finished loft beckons, offering the ideal space for hobbies, creativity, or a fun game room for the kidsa realm of imagination and play. The partly finished basement, youll discover a dedicated laundry area with ample linen storage, along with a fully insulated space perfect for music production or podcasting. Completing this remarkable property is a double car garage, insulated and featuring heat pump for year-round comfort. The second level houses a fully finished apartment, providing additional versatility for guests or potential rental income. This home beautifully combines charm, functionality, and endless possibilities. (id:39198)
Property Details
Interior
Features
Basement Floor
Hobby room
8' x 13'1''Laundry room
27'1'' x 8'7''Property History
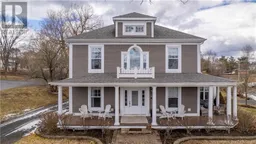 50
50
