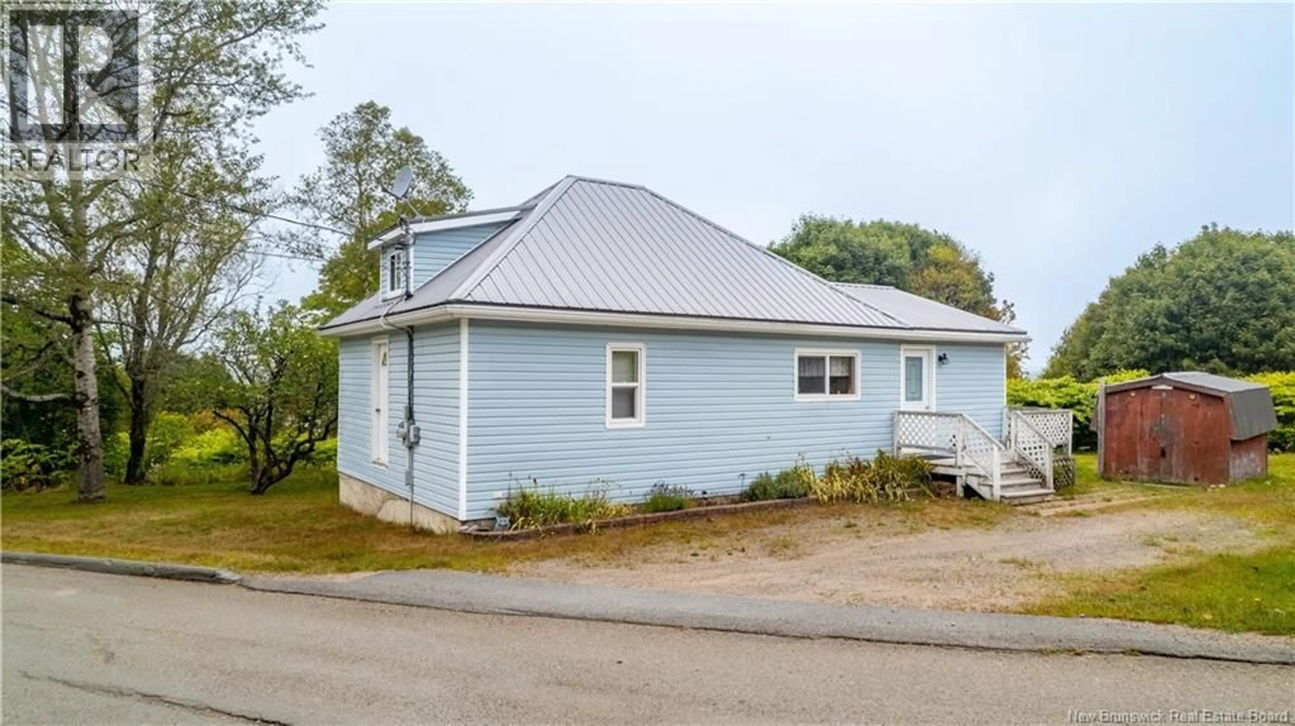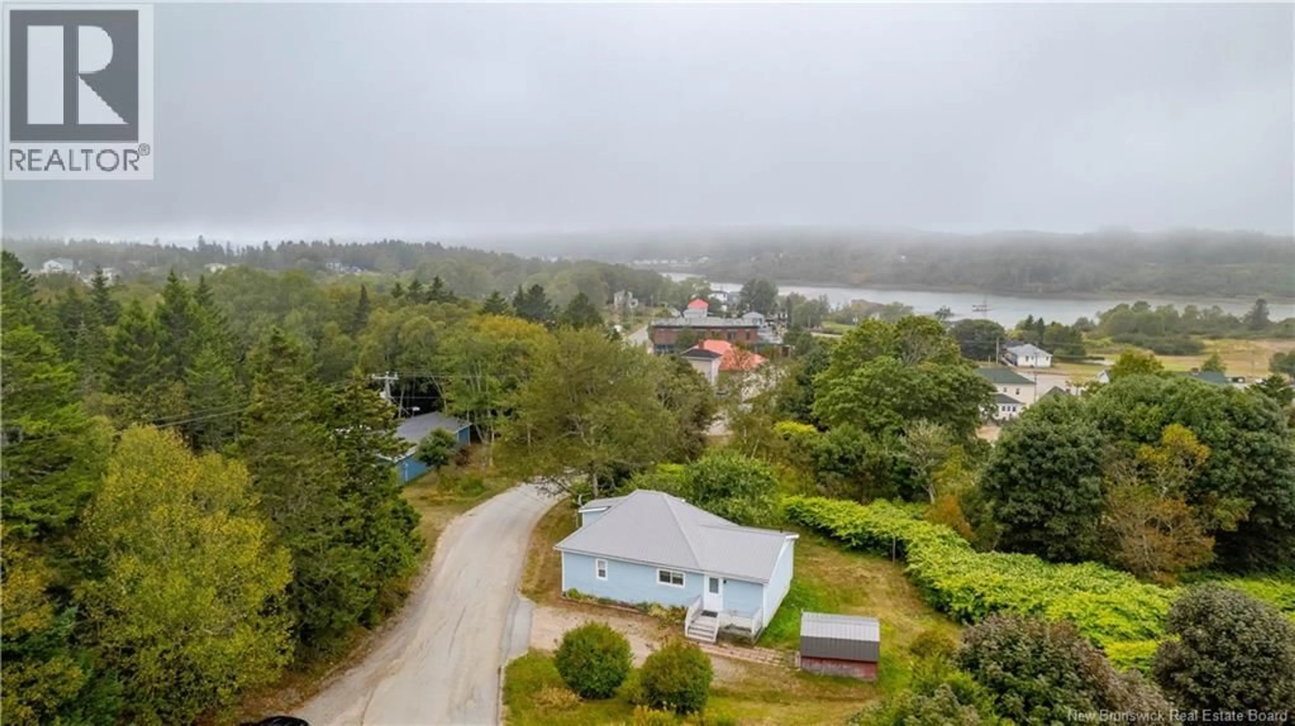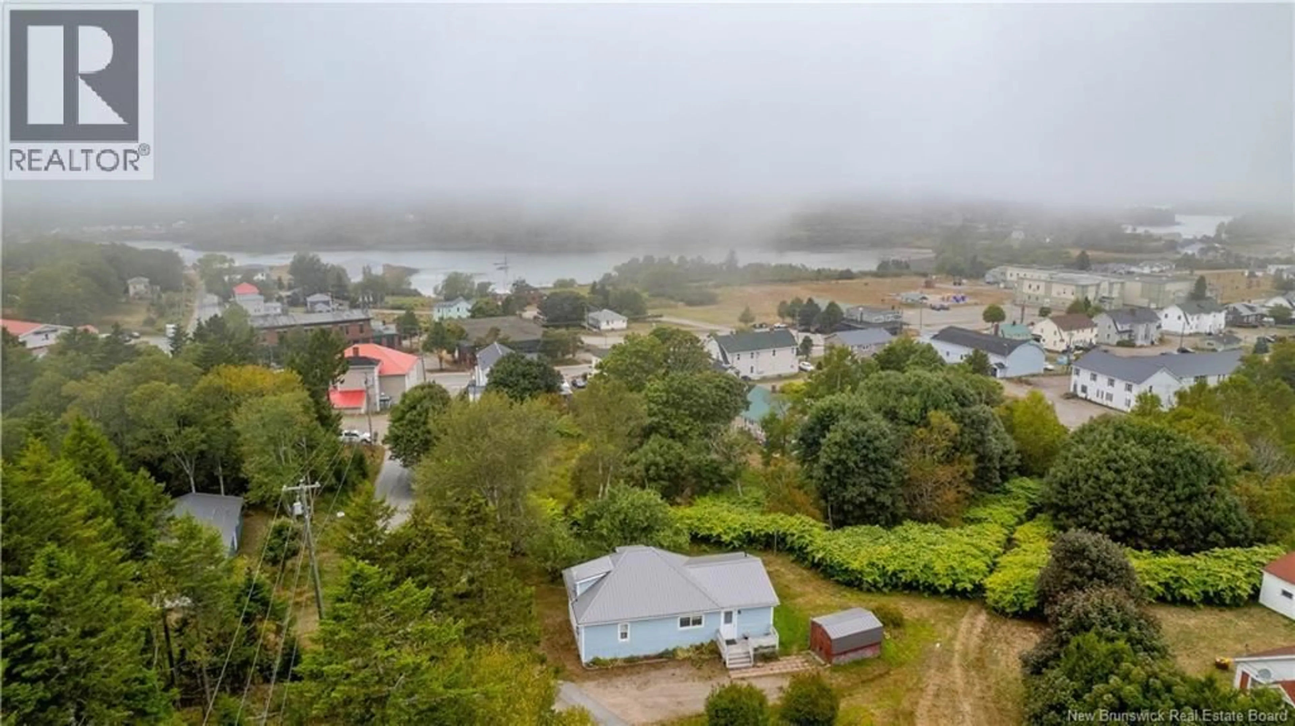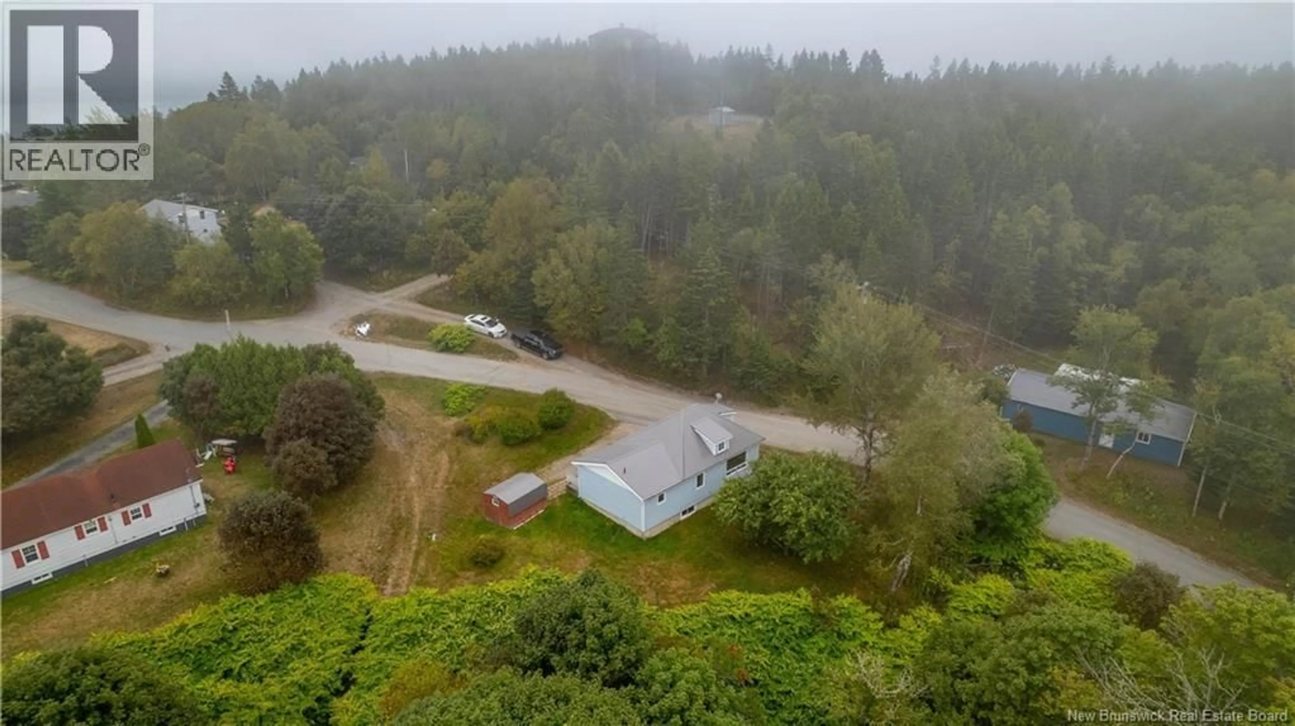47 FRENCH VILLAGE ROAD, Blacks Harbour, New Brunswick E5H1G1
Contact us about this property
Highlights
Estimated valueThis is the price Wahi expects this property to sell for.
The calculation is powered by our Instant Home Value Estimate, which uses current market and property price trends to estimate your home’s value with a 90% accuracy rate.Not available
Price/Sqft$223/sqft
Monthly cost
Open Calculator
Description
This cozy home is priced at an affordable $179,900 and offers a comfortable living space, situated on a generous lot. The interior of this welcoming residence features a combined kitchen and dining room area that invites openness and easy entertaining. The functional layout allows for seamless meal preparation while enjoying the company of others. Adjacent to this communal area, you will find a relaxing living room graced by a large picture window. This expansive window allows natural light to flood in and provides a delightful view overlooking mature apple trees - an idyllic scene through every season. The home boasts two bedrooms and one bathroom, making it ideal for those seeking simplicity and convenience in single-level living. The metal roof adds durability and longevity to the property which was thoughtfully rebuilt in the '90s. Outside, you'll be greeted by a yard enveloped in mature landscaping which creates an oasis of privacy while enhancing the overall appeal of the property. Whether you're embarking on your first homeownership journey or looking to downsize into retirement, this property could be an excellent fit for your lifestyle needs. Its inviting atmosphere combined with its wonderful location makes it an opportunity not to be missed! (id:39198)
Property Details
Interior
Features
Main level Floor
Bedroom
8'11'' x 14'11''Bedroom
8'11'' x 12'9''Living room
11'6'' x 15'6''Kitchen/Dining room
11'6'' x 19'3''Property History
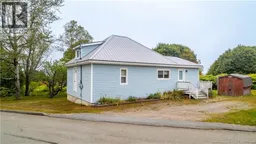 50
50
