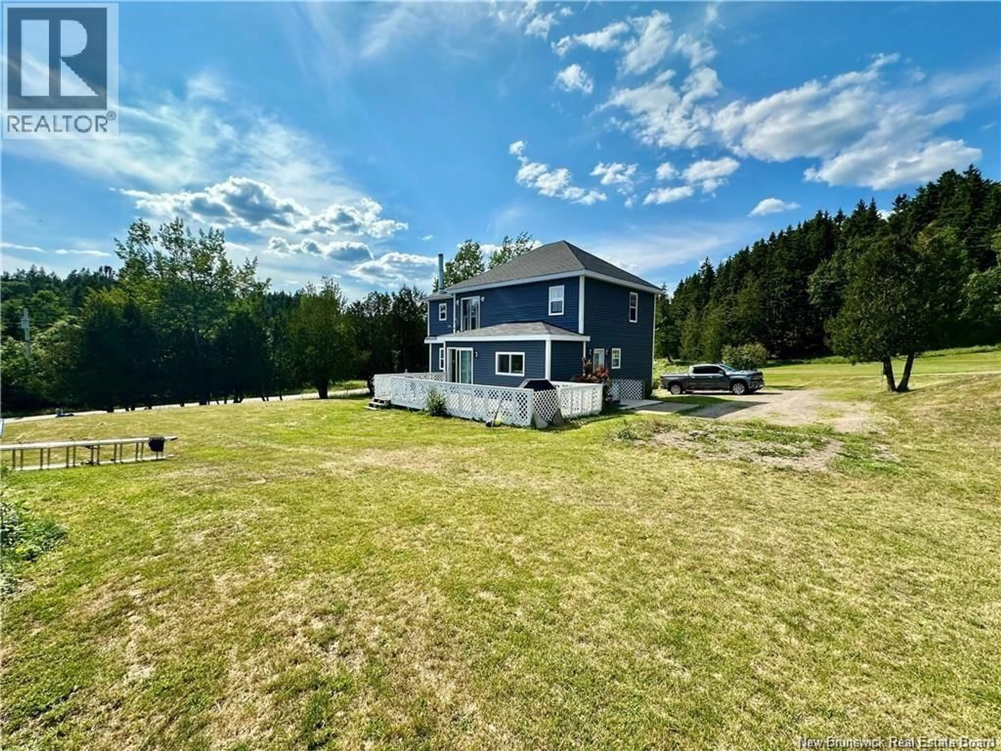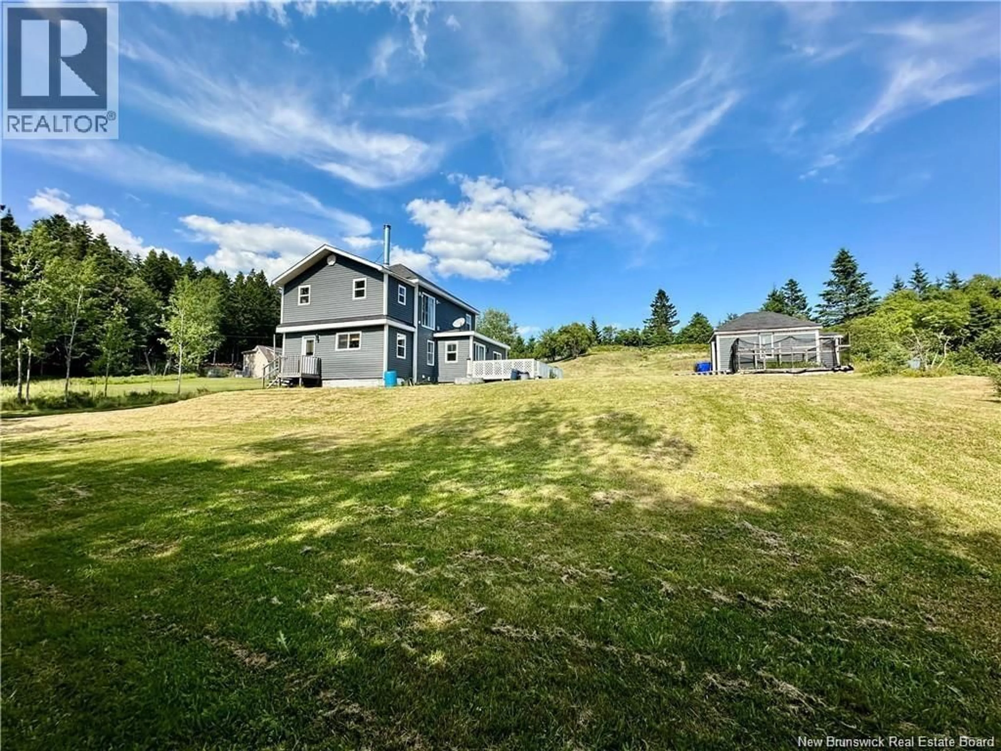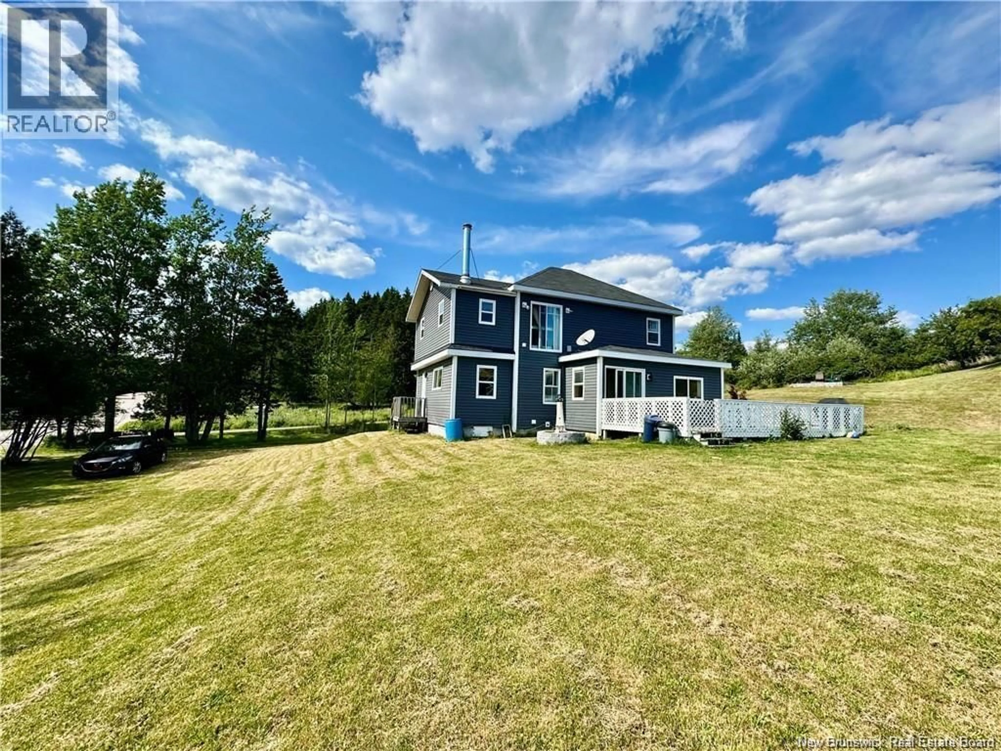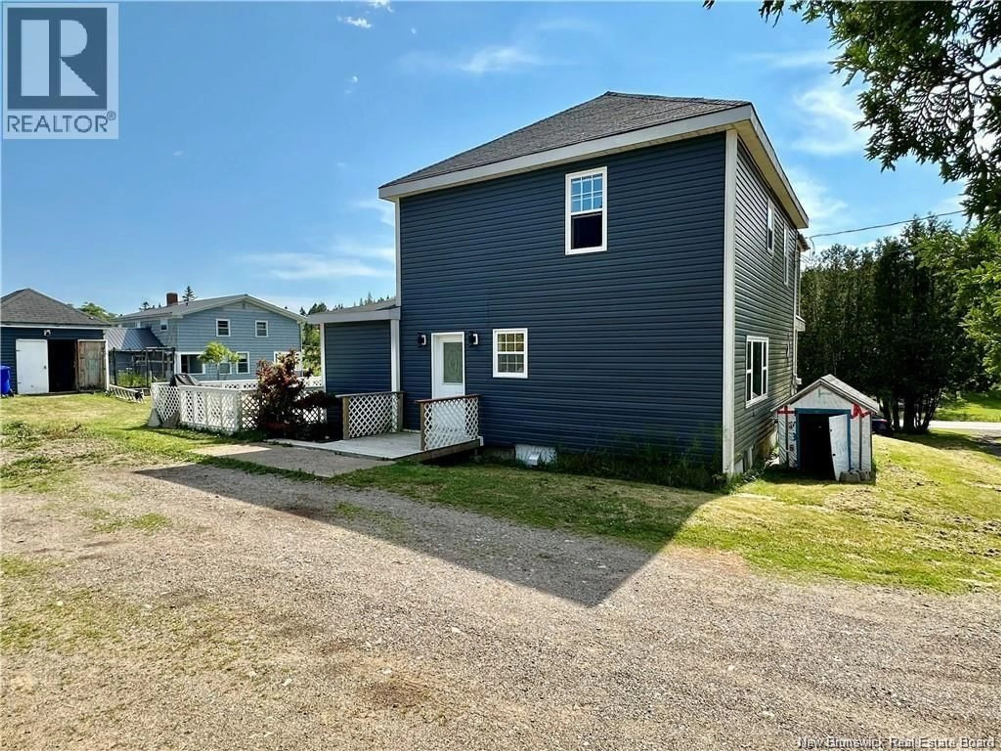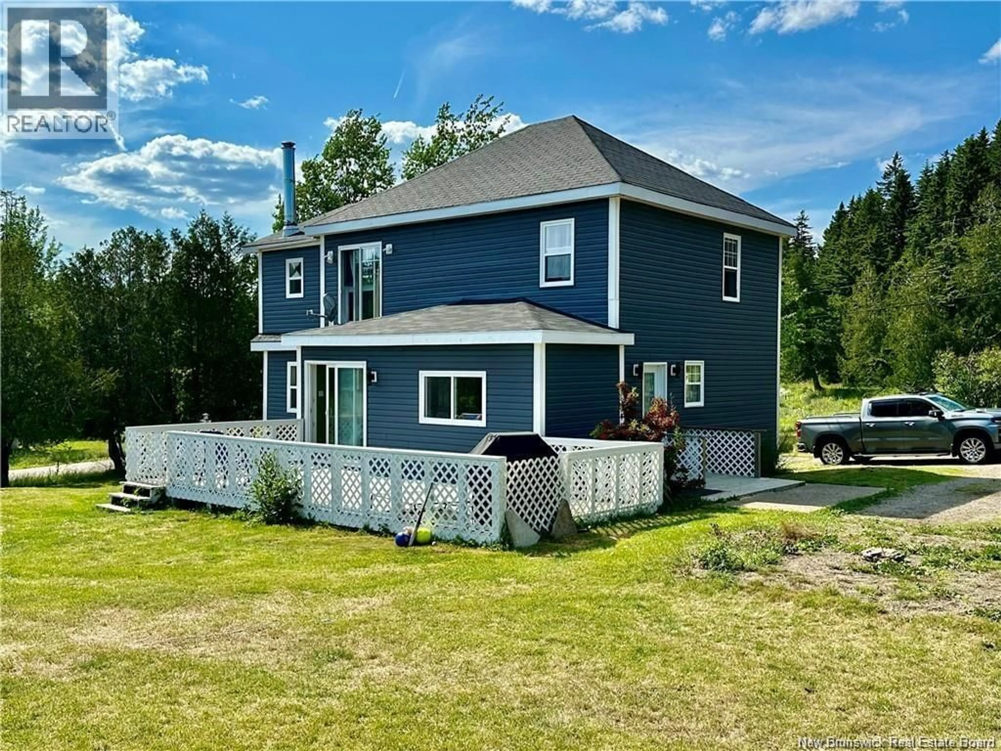635 MAIN STREET, Beaver Harbour, New Brunswick E5H1N8
Contact us about this property
Highlights
Estimated valueThis is the price Wahi expects this property to sell for.
The calculation is powered by our Instant Home Value Estimate, which uses current market and property price trends to estimate your home’s value with a 90% accuracy rate.Not available
Price/Sqft$200/sqft
Monthly cost
Open Calculator
Description
Welcome to 635 Main Street in Beaver Harbour. This beautifully updated three-bedroom home sits on a generous half-acre lot just moments from the ocean. The current owners have thoughtfully renovated nearly the entire home, blending modern updates with timeless character. Step inside to soaring ceilings, abundant natural light, and a bright, airy layout with an almost open-concept feel. The main floor offers exceptional flow, featuring a spacious eat-in kitchen, comfortable living room, a cozy front bonus room with a wood stove, and a second bonus space that opens onto the back deck. Upstairs, youll find the primary bedroom, two additional bedrooms, and a spacious full bath. Just off the primary is a versatile separate room ideal for a nursery, home office, sitting area, or an impressive walk-in closet. The bathroom is designed for comfort, complete with an oversized soaker tub, separate shower, and double vanity. Ideally located, this home is just 15 minutes from St. George and New River Beach Provincial Park, and approximately 45 minutes from Saint John and St. Stephen, with convenient access to the Calais border crossing. If you appreciate the charm and craftsmanship of an older homebut want the peace of mind that comes with extensive updatesthis property is the perfect fit. Dont miss your opportunity to own this coastal gem. Call today to book your private showing! A minimum of 24 hours notice is required for all showings due to tenancy. (id:39198)
Property Details
Interior
Features
Second level Floor
Other
9'7'' x 8'2''Primary Bedroom
12'1'' x 14'2''Bedroom
9'3'' x 11'6''Bedroom
8'3'' x 11'3''Property History
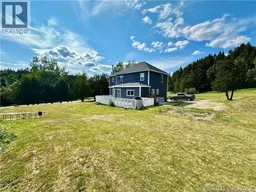 34
34
