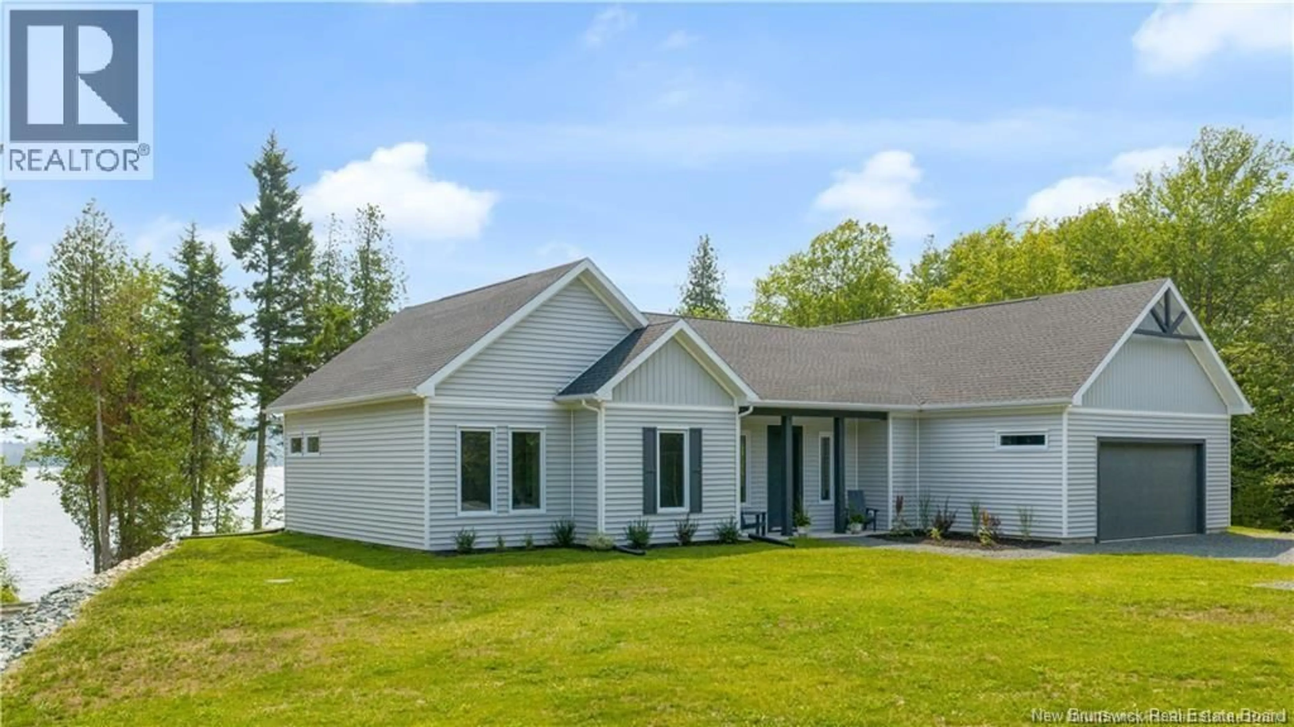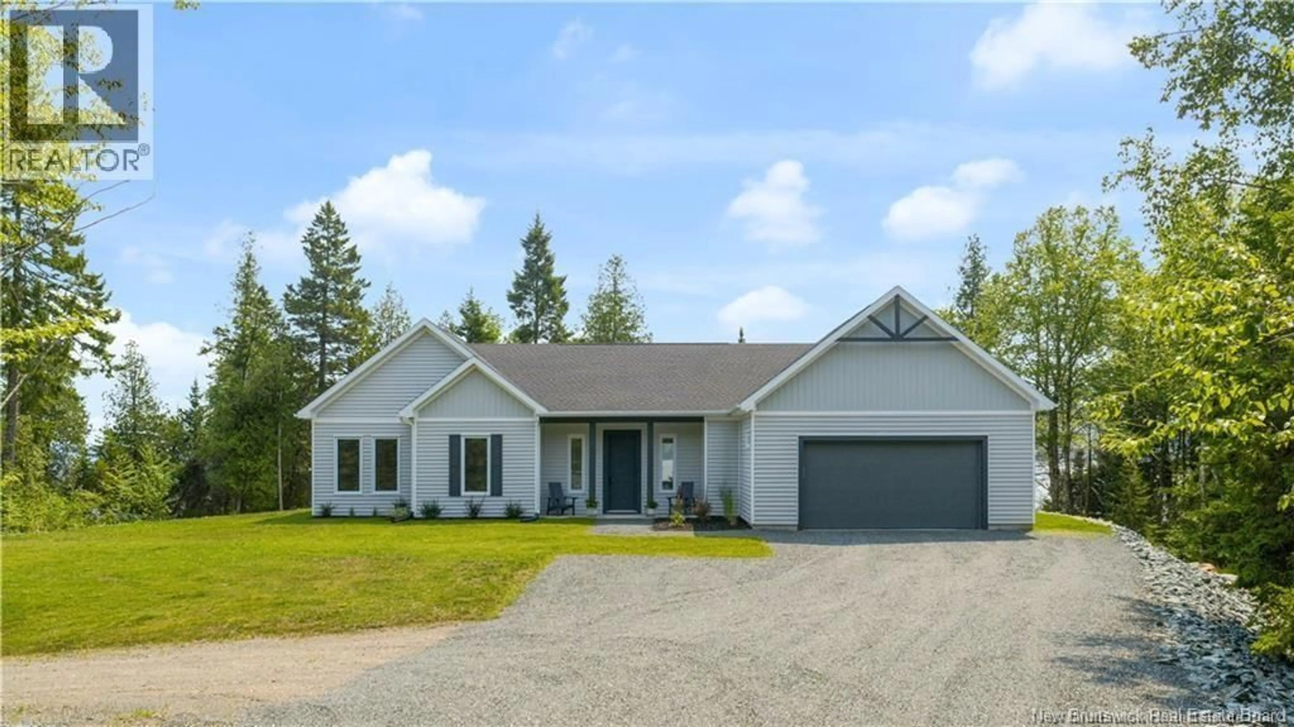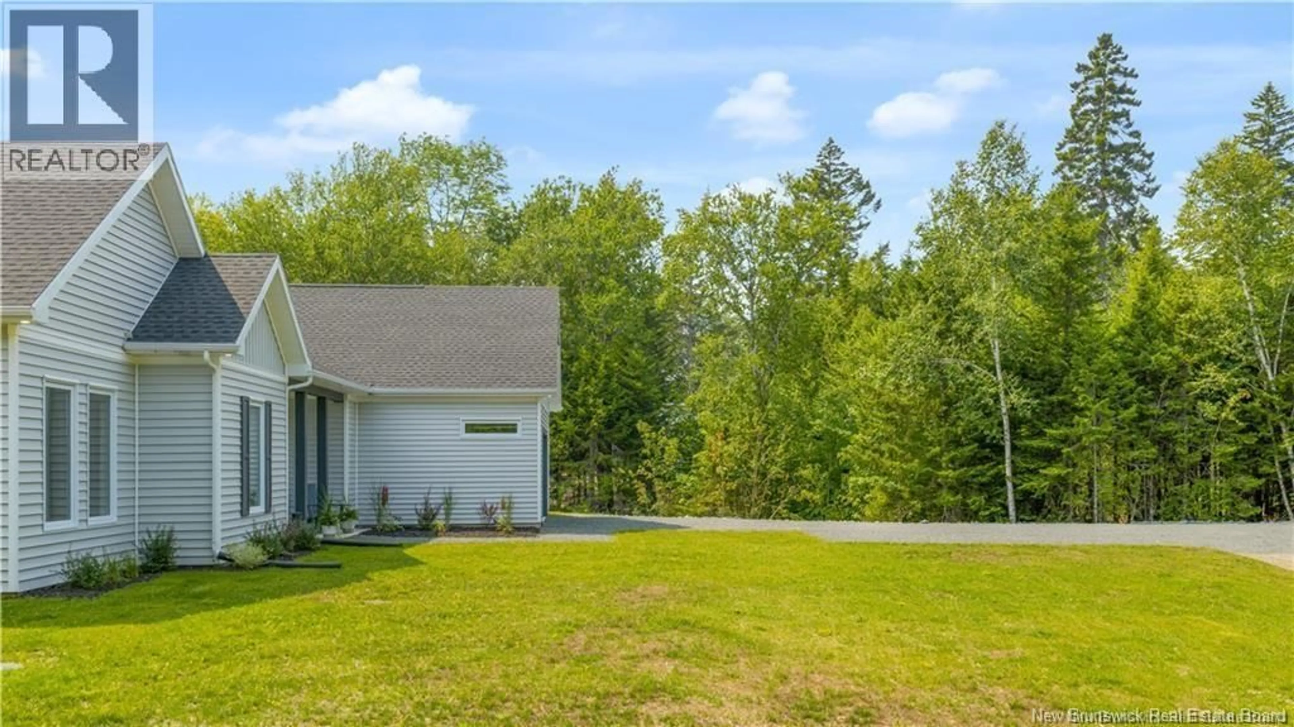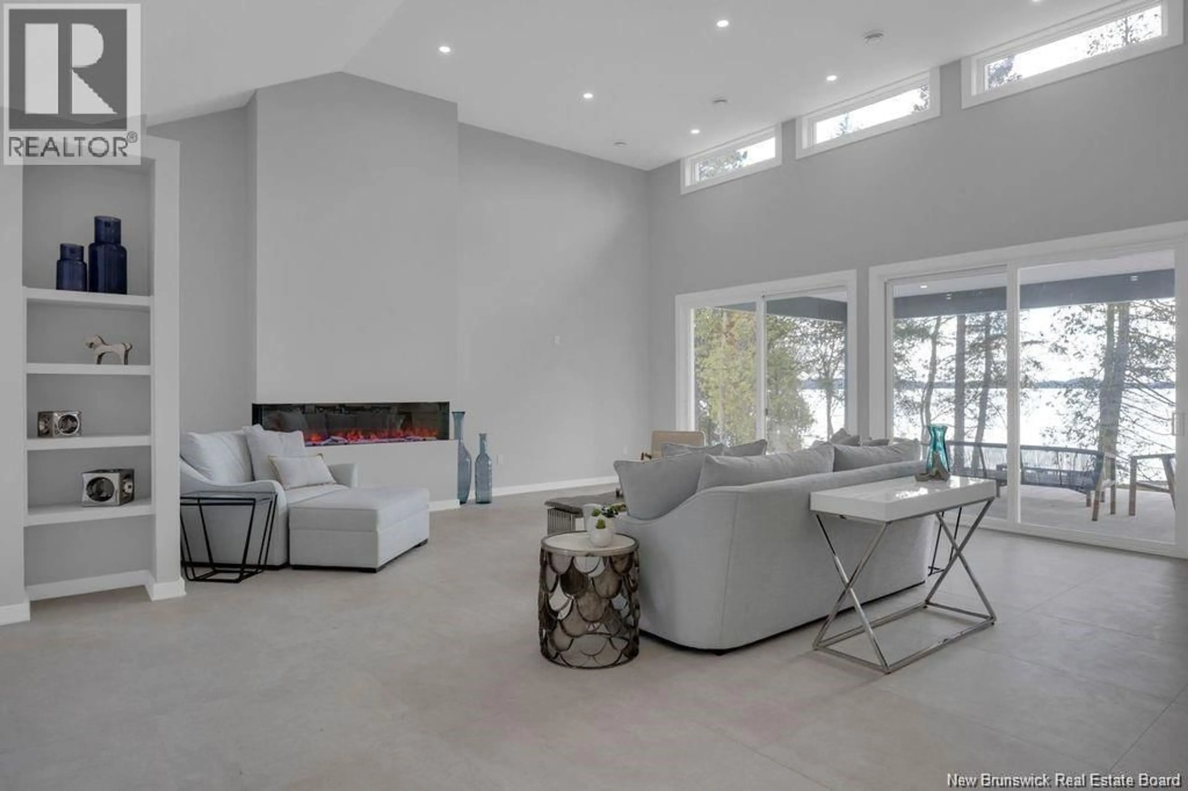6 - 1191 ROUTE 785, Utopia, New Brunswick E5C2L3
Contact us about this property
Highlights
Estimated valueThis is the price Wahi expects this property to sell for.
The calculation is powered by our Instant Home Value Estimate, which uses current market and property price trends to estimate your home’s value with a 90% accuracy rate.Not available
Price/Sqft$612/sqft
Monthly cost
Open Calculator
Description
Discover this custom-built luxury bungalow in the exclusive gated community of Sandleigh Estates on beautiful Lake Utopia. Set on 2.42 landscaped acres with 233 ft of pristine waterfront, this newly built home offers exceptional privacy, comfort, and craftsmanship. Enjoy lakeside living with your own boat ramp, a peaceful stream, and breathtaking views from every angle. Built on an insulated concrete slab with energy-efficient materials, the home features Italian ceramic tile, custom woodwork, sound-proofed walls, a ducted heat pump, central vacuum, and a full water purification system. Inside, vaulted ceilings and expansive windows create a bright, open-concept living space. The gourmet kitchen includes quartz countertops, a large island, and brand-new appliances. The elegant living and dining area is highlighted by a beautiful Armenti fireplace, perfect for relaxing or entertaining. The spacious primary suite offers panoramic lake views, a spa-inspired ensuite with a glass-tiled shower, and a walk-in closet. Two additional bedrooms, a family bath, guest bath, full laundry room, and an oversized 2-car garage complete this thoughtfully designed home. Step outside to a covered patio ideal for outdoor dining and enjoying the natural surroundings. With luxury finishes throughout and nature at your doorstep, this property offers the perfect blend of elegance, tranquility, and lakefront living. (id:39198)
Property Details
Interior
Features
Main level Floor
Ensuite
13'0'' x 9'1''Bedroom
18'4'' x 13'4''Bedroom
12'3'' x 15'0''Bath (# pieces 1-6)
7'3'' x 11'3''Property History
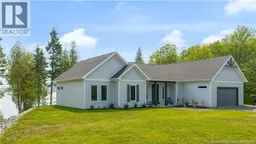 47
47