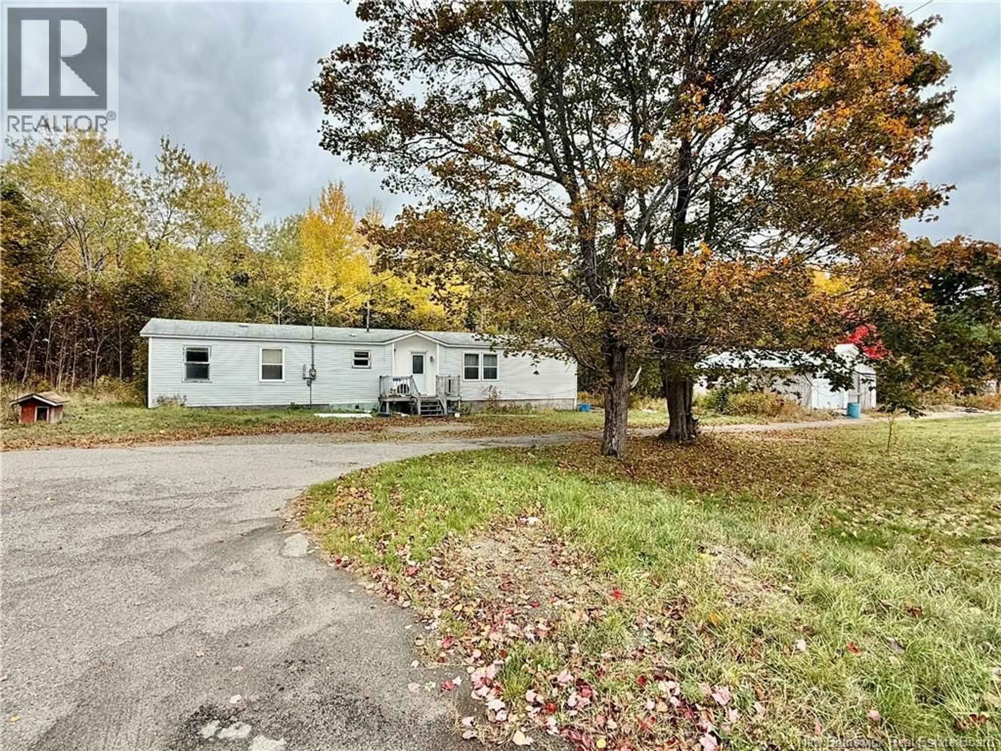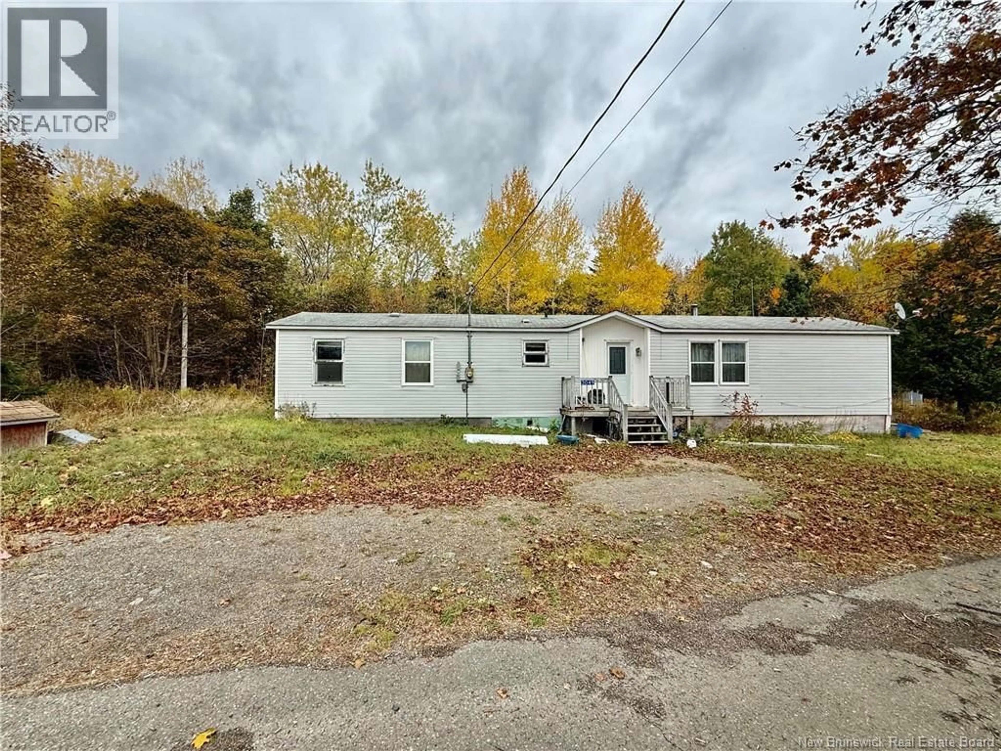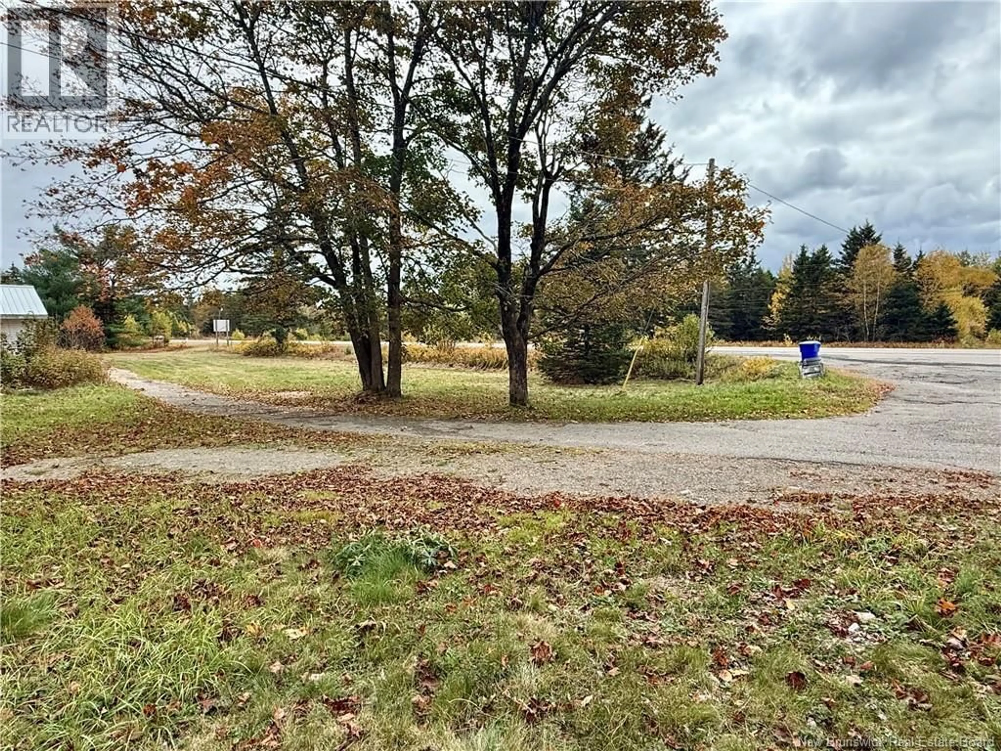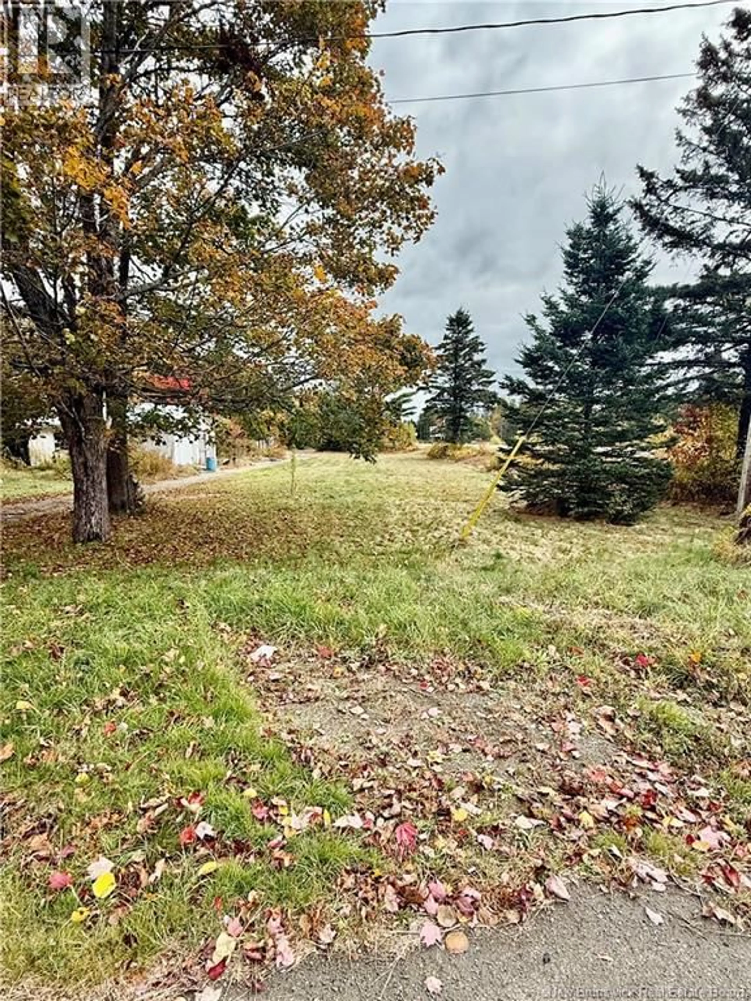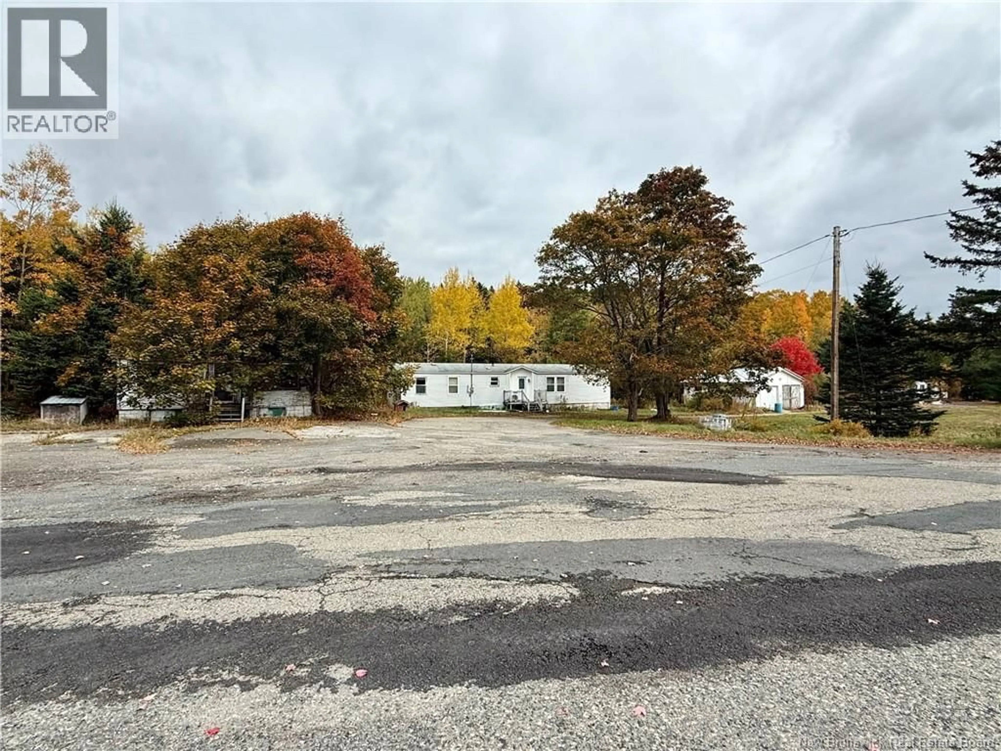3049 ROUTE 760, Bethel, New Brunswick E5C0G3
Contact us about this property
Highlights
Estimated valueThis is the price Wahi expects this property to sell for.
The calculation is powered by our Instant Home Value Estimate, which uses current market and property price trends to estimate your home’s value with a 90% accuracy rate.Not available
Price/Sqft$91/sqft
Monthly cost
Open Calculator
Description
This 3-bedroom, 1.5-bath mini home offers excellent potential for those seeking a renovation project or investment opportunity. Situated on a generous lot(5.93 Acres +/-) with great exposure, the property was once part of a former motel arrangement. Features include a heat pump (serviced spring 2025), wood stove, and a double detached garage that appears to be in solid condition. While some ceiling staining is present, the roof does not appear to be leaking currently. Appliances are included. The washer is not operational. The well is located on the opposite side of the old store with the water line running through the basement of the store, which would benefit from additional insulation. Septic location is unknown. The driveway has older pavement in good condition and could be cleaned up nicely. The lawn offers nice outdoor space. Tear-down of the old buildings will be the responsibility of the new owner. Property sold as-is, including all contents as viewed. Don't miss out on this one! Please note: NO offers will be presented until Sunday, October 26th after 6pm. Please allow 24 hours for a response. The kitchen measurement reflects the bathroom square footage. Primary bedroom measurement includes ensuite bath in the calculation. (id:39198)
Property Details
Interior
Features
Main level Floor
Living room
15'0'' x 14'3''Kitchen/Dining room
15'0'' x 19'1''Bath (# pieces 1-6)
7'6'' x 11'8''Bedroom
7'9'' x 9'3''Property History
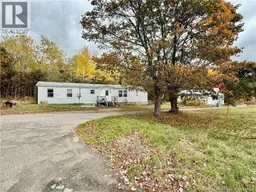 37
37
