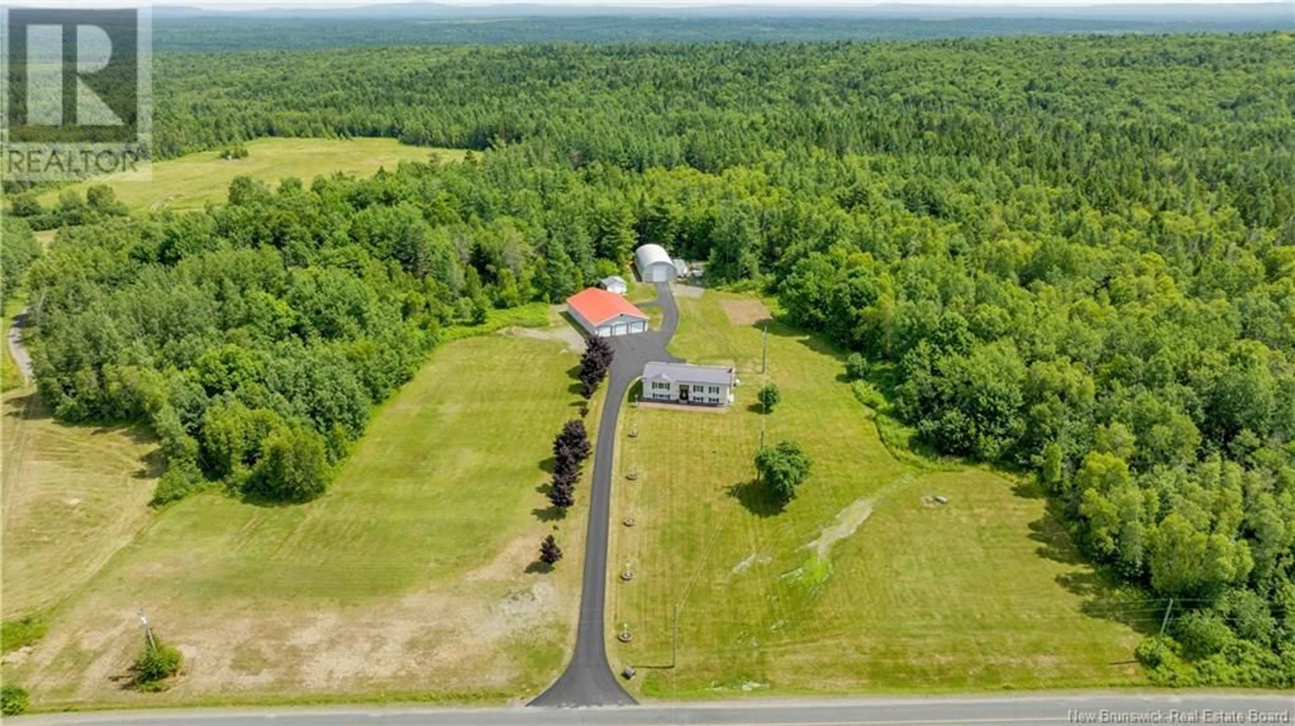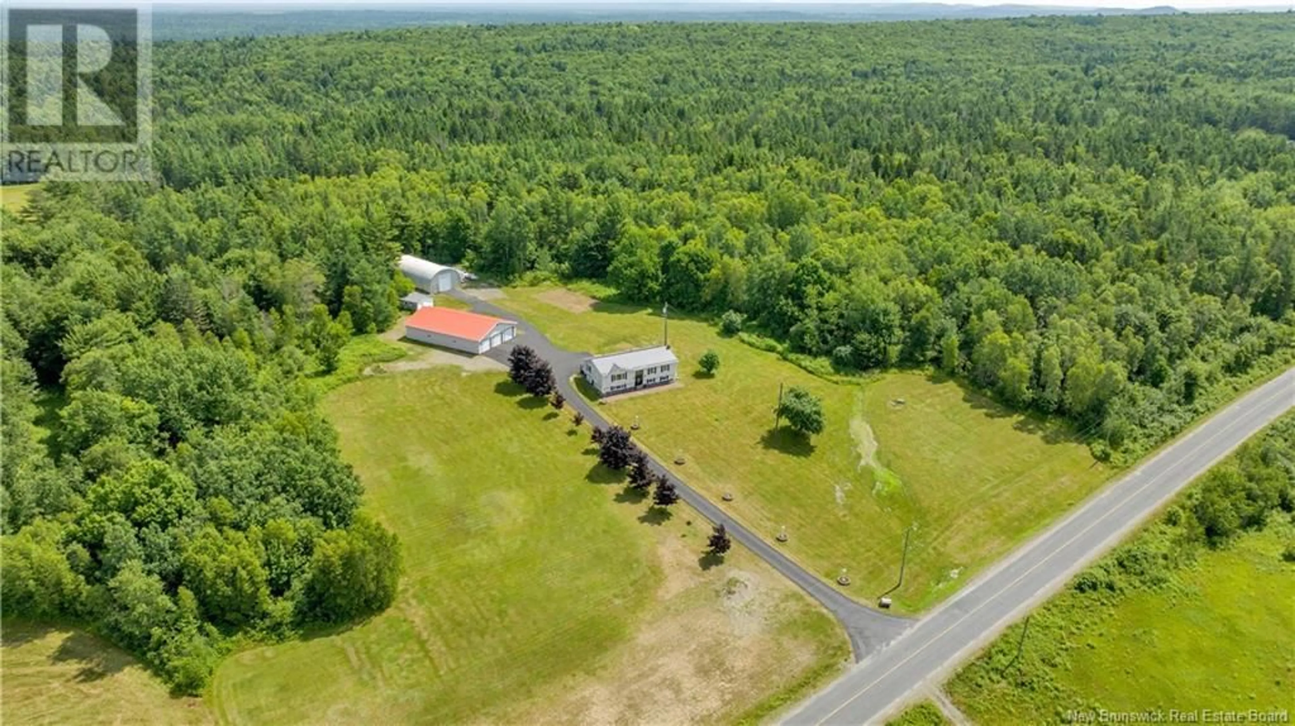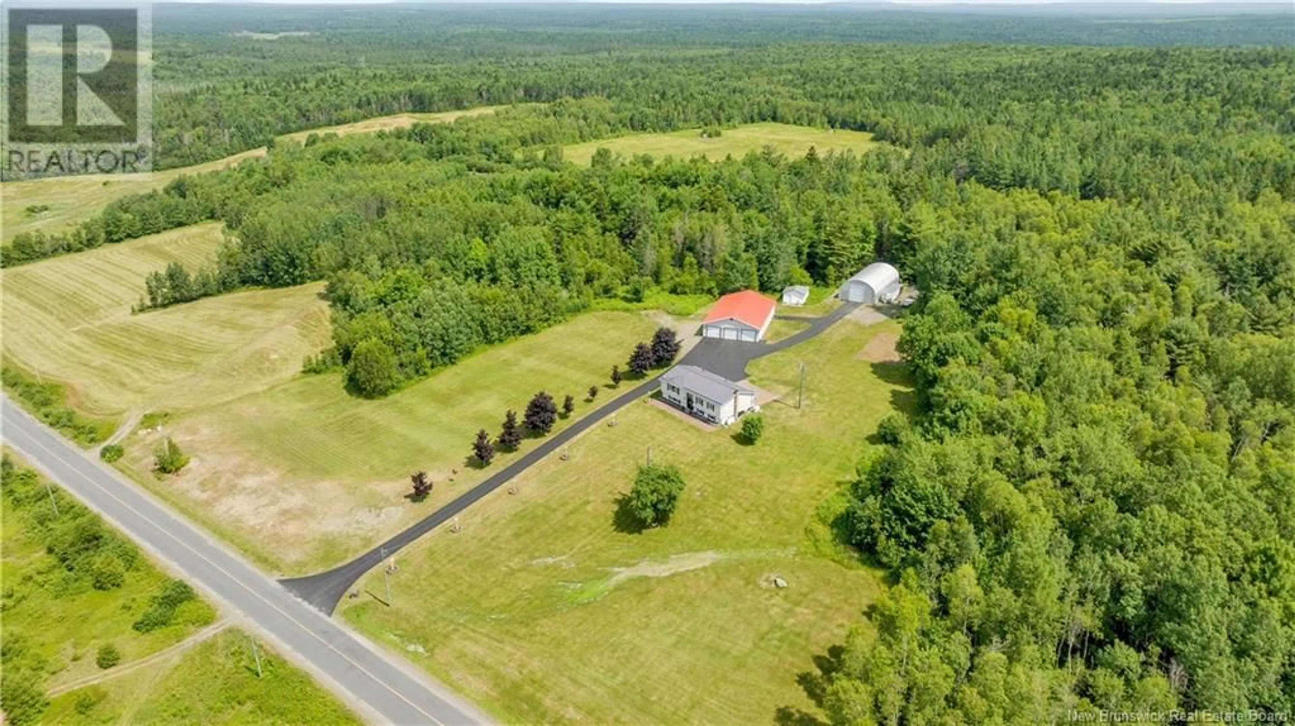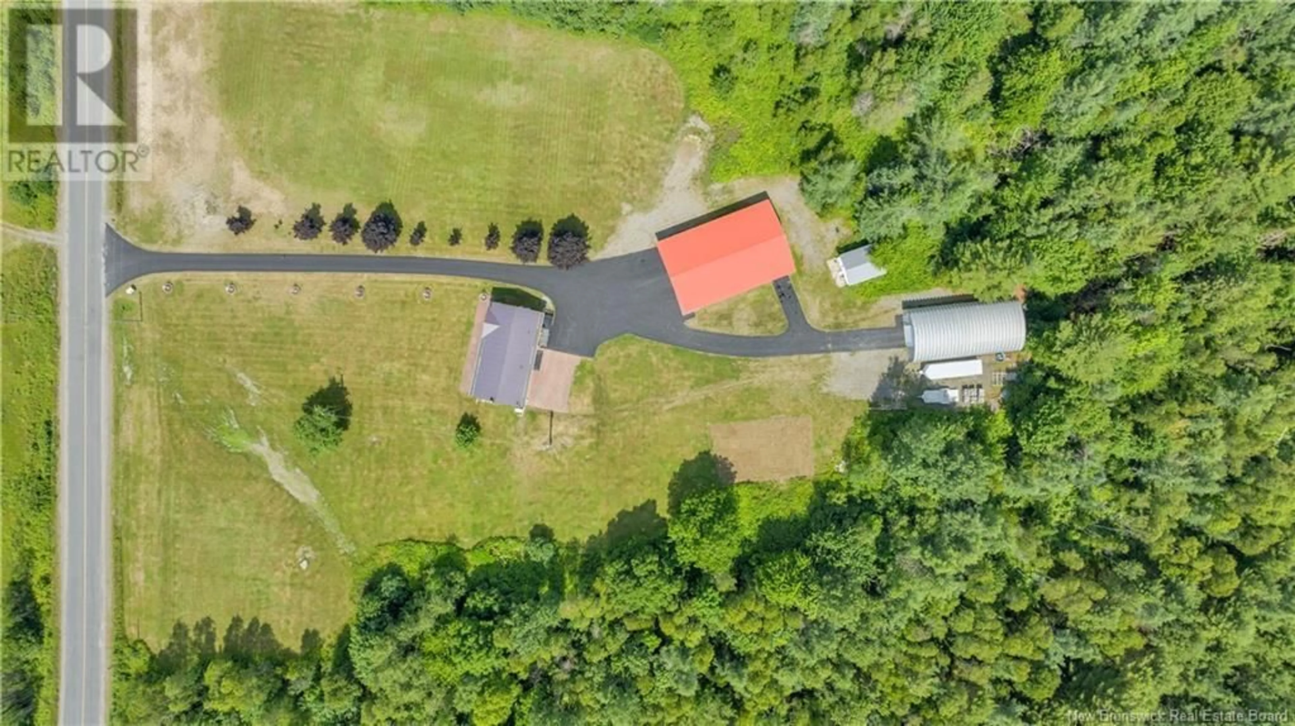2049 ROUTE 760, Johnson Settlement, New Brunswick E5A1R9
Contact us about this property
Highlights
Estimated ValueThis is the price Wahi expects this property to sell for.
The calculation is powered by our Instant Home Value Estimate, which uses current market and property price trends to estimate your home’s value with a 90% accuracy rate.Not available
Price/Sqft$448/sqft
Est. Mortgage$2,791/mo
Tax Amount ()$4,354/yr
Days On Market81 days
Description
Welcome to 2049 Route 760 in Johnson Settlement. This tastefully updated 3 bedroom split entry home sits on 93 acres of land, just 15 minutes from St George. Once inside, the main level offers a large updated open kitchen with granite counter tops and a dining room with direct access to the backyard. The living room has a picture window with breathtaking panoramic views all year round. The primary bedroom is large with double walk-in closets. In the newly renovated bathroom you will find double sinks and updated fixtures and flooring. There is also a good sized second bedroom and mudroom on the main floor. Downstairs you will find the oversized 3rd bedroom along with a brand new bathroom. On the lower level, you have a family room with wood stove. Plenty of updates have been completed, including all new flooring, paint, new energy efficient doors and triple pain windows, new siding, new flooring, new bathroom and updated electrical. The home is also equipped with a Generic 22KW Generator, and a new sump pump. Outside you will find an impressive 60x40 three Car Garage, a fully insulated 60x30 Quonset Hut and also an 18x18 Shed. This property offers many possibilities and is a must see! Book your showing today! (id:39198)
Property Details
Interior
Features
Basement Floor
Utility room
7'7'' x 11'6''Family room
17'5'' x 29'2''Bath (# pieces 1-6)
8'5'' x 7'7''Storage
19'5'' x 4'1''Property History
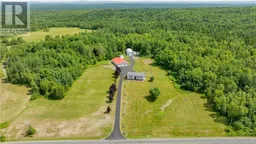 50
50
