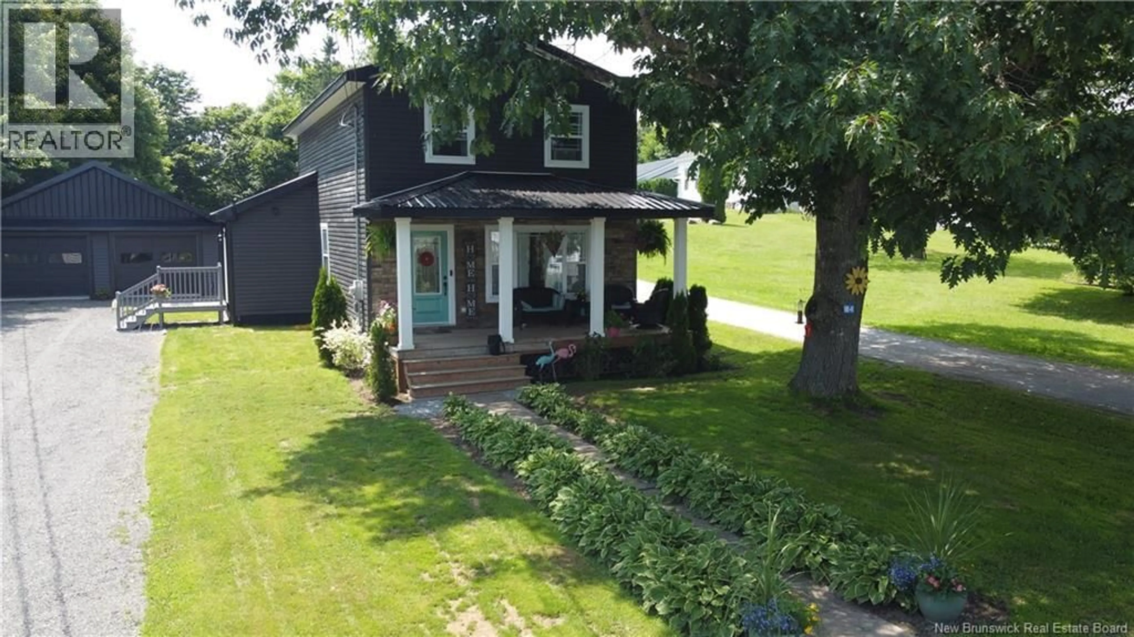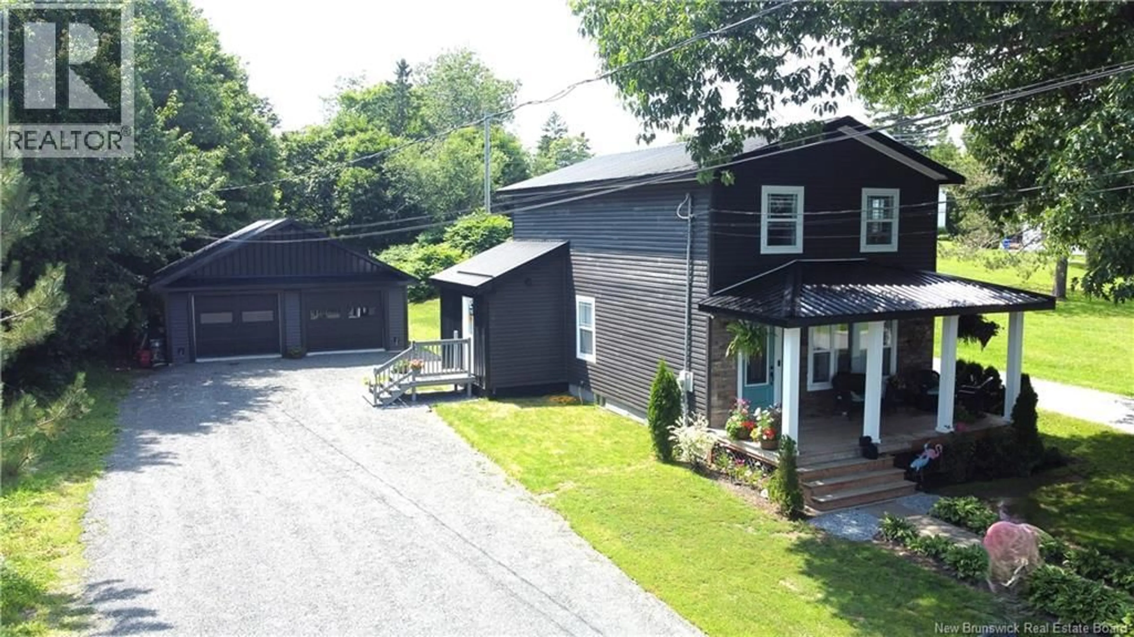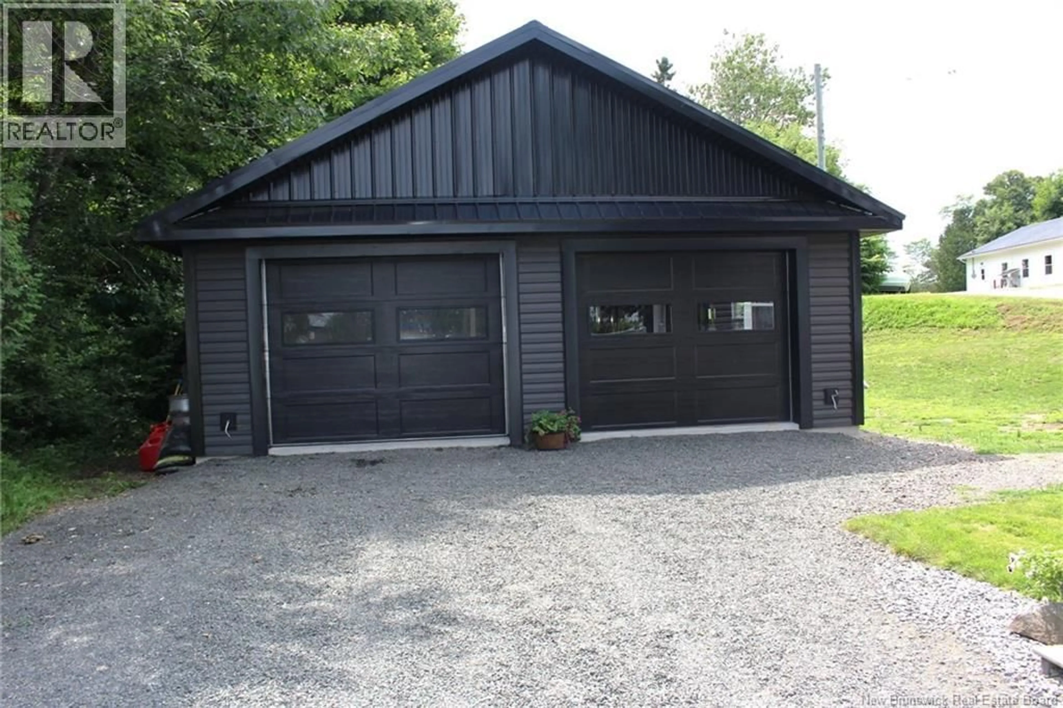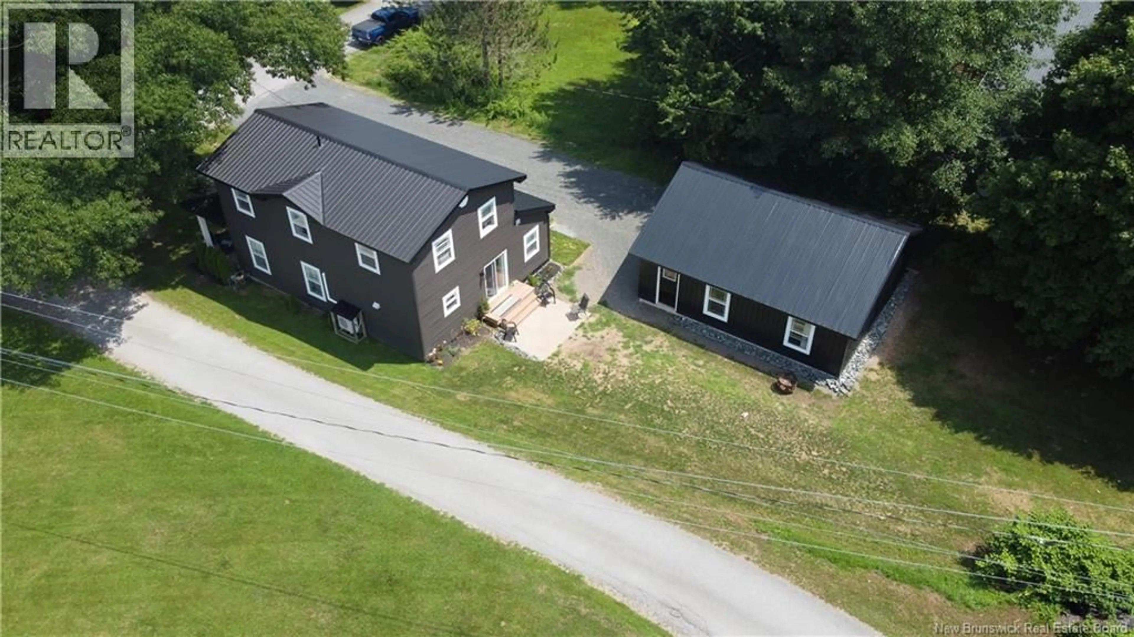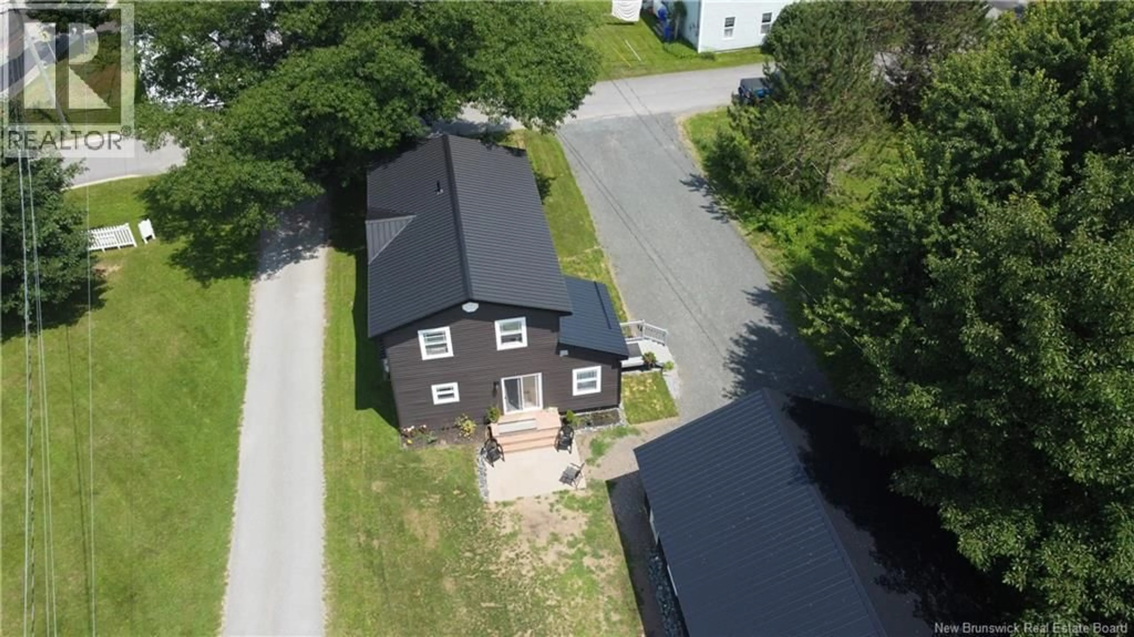184 BRUNSWICK STREET, St George, New Brunswick E5C3S2
Contact us about this property
Highlights
Estimated valueThis is the price Wahi expects this property to sell for.
The calculation is powered by our Instant Home Value Estimate, which uses current market and property price trends to estimate your home’s value with a 90% accuracy rate.Not available
Price/Sqft$257/sqft
Monthly cost
Open Calculator
Description
Charming 3-Bedroom, 2-Story Home in St. George, NB This beautifully renovated home, located in St. George, NB, offers modern comforts. The house, surrounded by mature trees, boasts fantastic curb appeal and a lovely front veranda. Inside, the main floor features an open-concept living room, dining area, and kitchen, all seamlessly integrated and flooded with natural light, thanks to an abundance of windows. The main floor also includes a full bathroom. The second floor houses three bedrooms and another full bathroom. Additionally, a two-car garage provides ample space for vehicles and storage. Enjoy the convenience of being within walking distance to the river and the beauty of a fully updated home. Located just 45 minutes from Saint John and a mere 20-minute drive from the US border, this home offers easy access to both urban amenities and international travel. (id:39198)
Property Details
Interior
Features
Second level Floor
Bath (# pieces 1-6)
6' x 9'7''Bedroom
9'7'' x 13'11''Bedroom
9'7'' x 13'11''Bedroom
13'3'' x 15'9''Property History
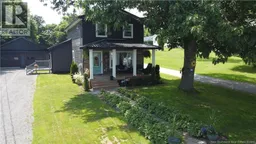 32
32
