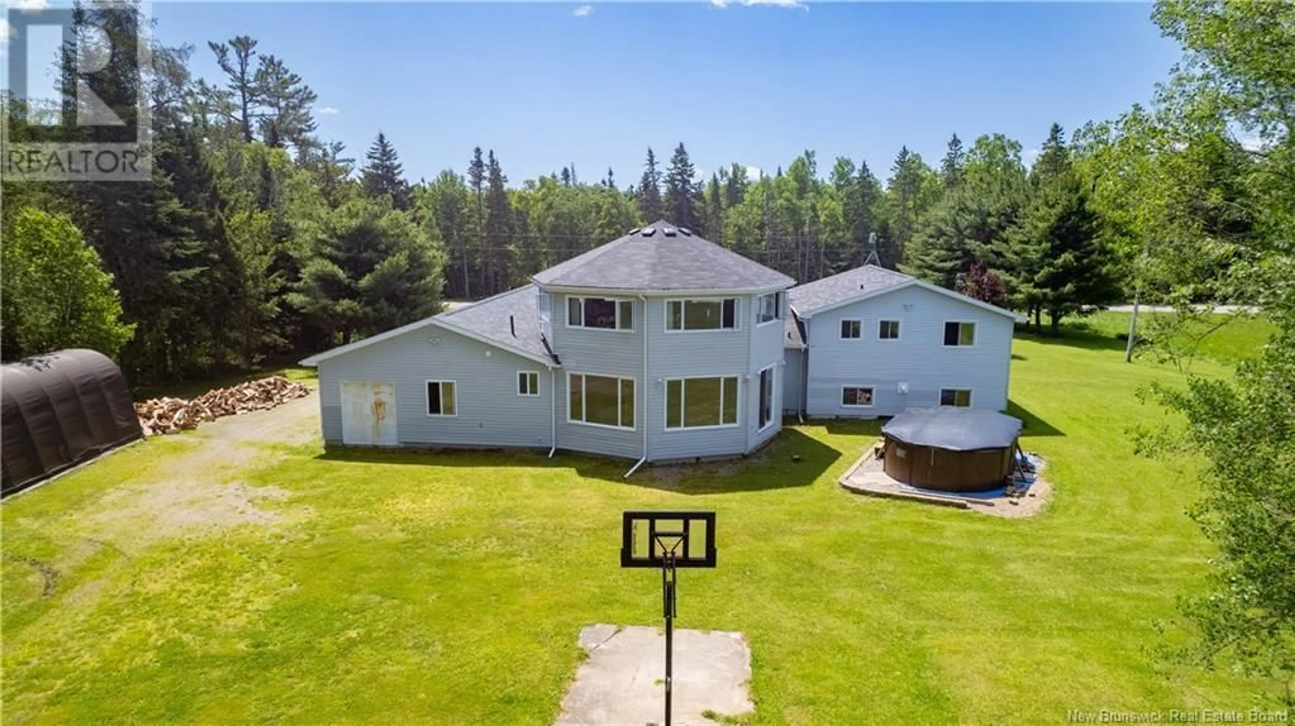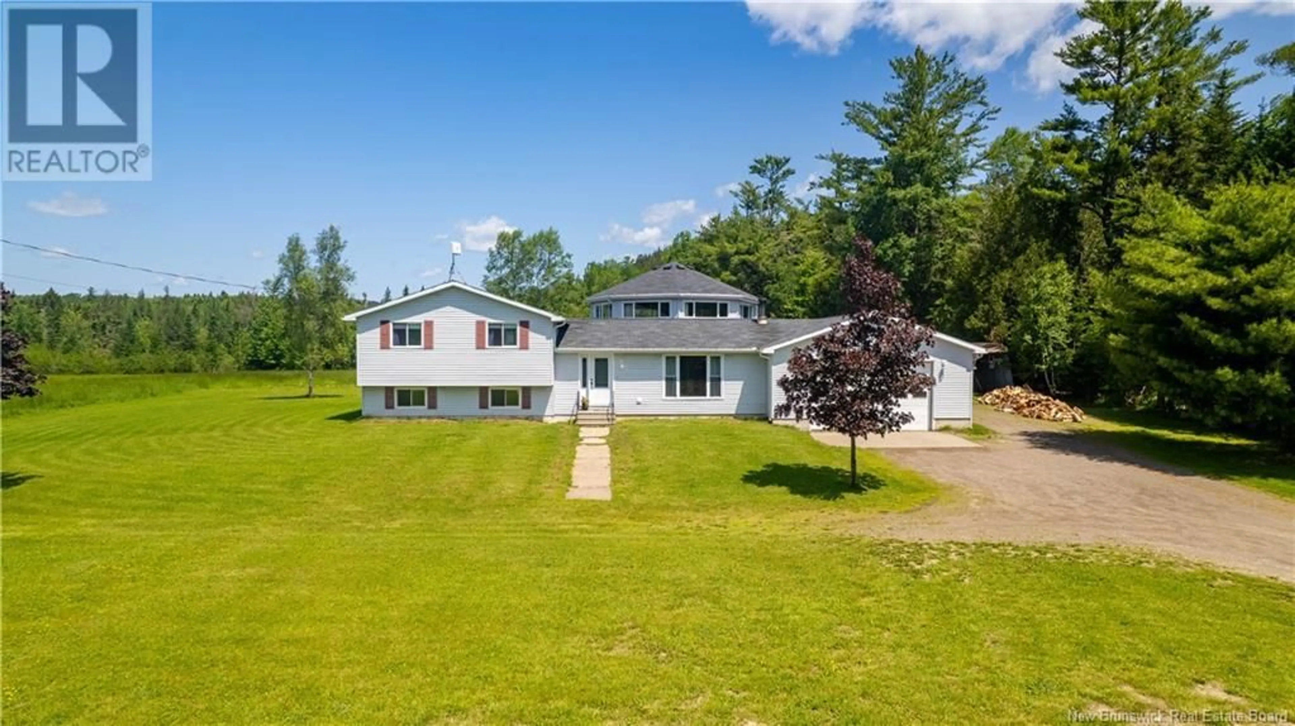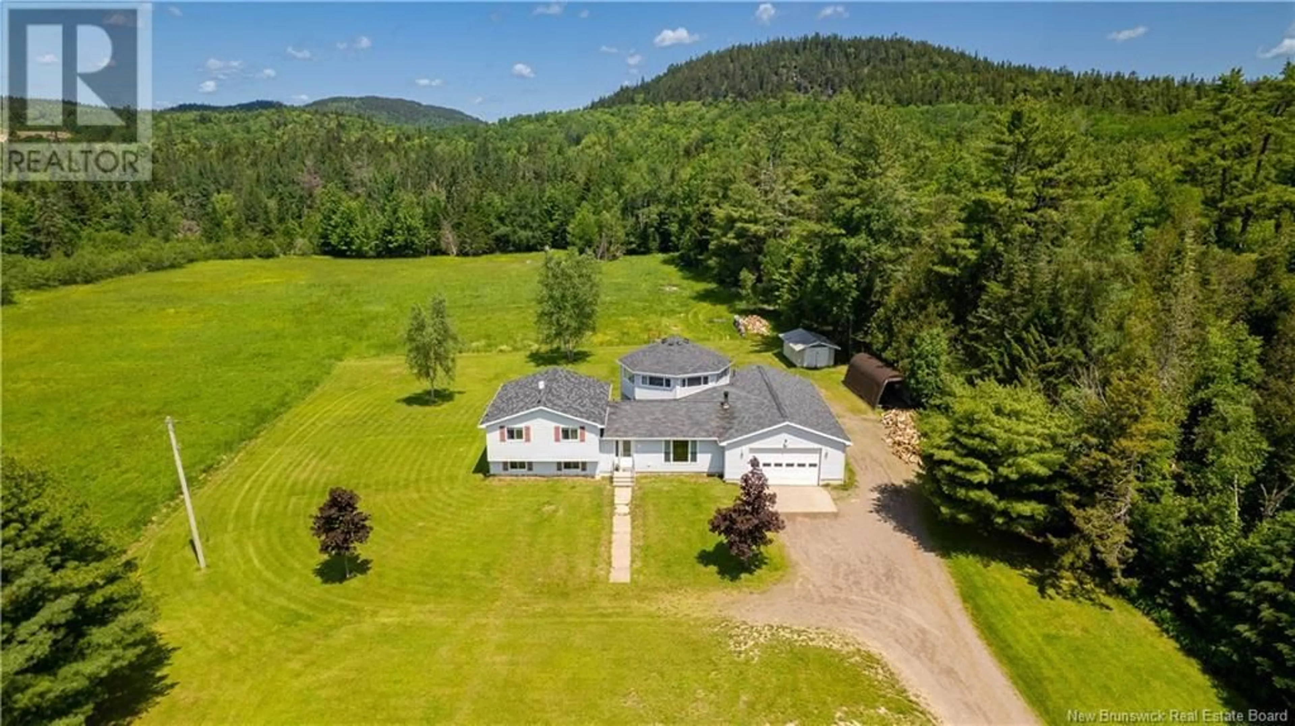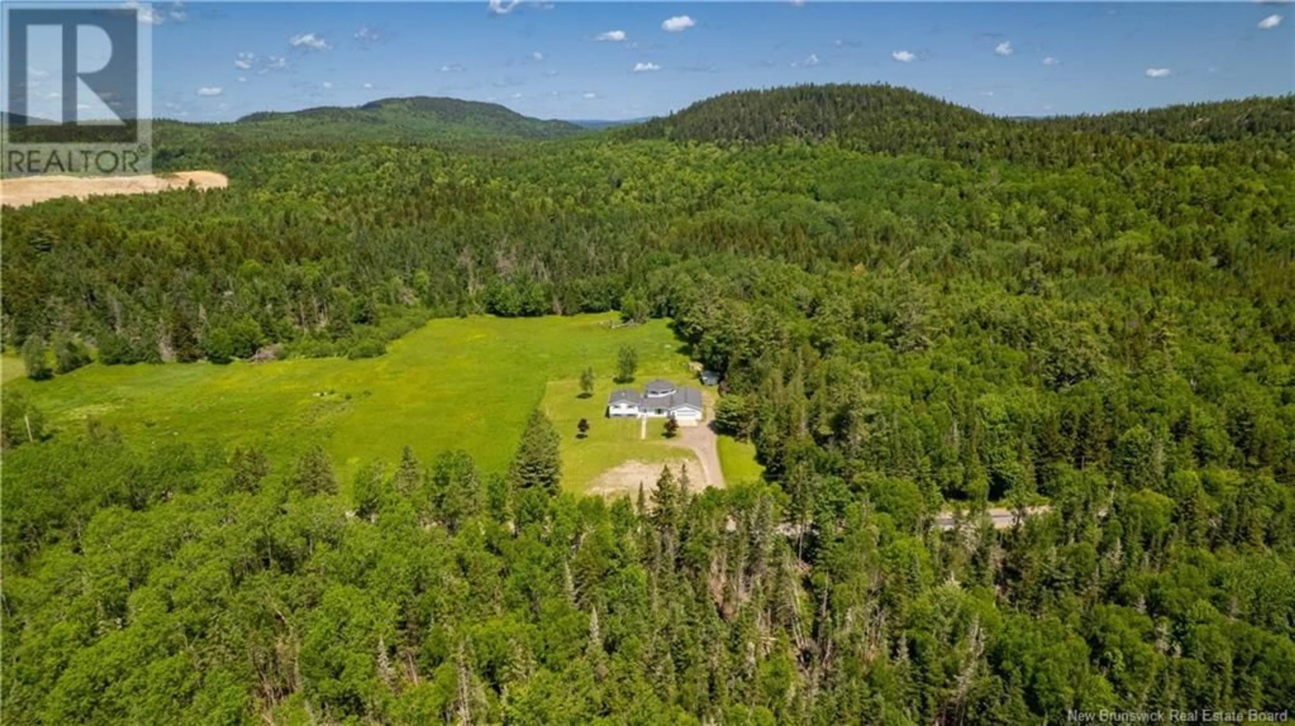178 OLD ST ANDREWS ROAD, Canal, New Brunswick E5C1L3
Contact us about this property
Highlights
Estimated valueThis is the price Wahi expects this property to sell for.
The calculation is powered by our Instant Home Value Estimate, which uses current market and property price trends to estimate your home’s value with a 90% accuracy rate.Not available
Price/Sqft$192/sqft
Monthly cost
Open Calculator
Description
Tucked away in the peaceful community of Canal, this stunning 4-level split offers the perfect blend of space, style, and serenityjust a short drive from the heart of St. George. Set on 2 acres of beautifully lush property, this home features 4 spacious bedrooms, 3.5 bathrooms, and an incredibly versatile layout designed to fit your lifestyle. The main level welcomes you with a bright, open-concept living room that flows into a generous kitchen, complete with ample cabinetry and prep space. Enjoy both semi-formal and formal dining areasperfect for everything from family meals to holiday hosting. A full bathroom on this level adds to the homes functionality. Upstairs, the primary suite feels like its own private retreat, with a walk-in closet and ensuite bath. Two additional bedrooms and an impressive 26x26 games/bonus room offer endless options for family fun, hobbies, or even a home gym. The lower level includes a cozy rec room, a large fourth bedroom, laundry area. Downstairs, the basement offers incredible storage, a walk-in pantry, an open workshop space, and interior access to the attached garageideal for hobbyists, tradespeople, or anyone needing extra space to create or tinker. The oversized attached garage and workshop add even more value and versatility, with room for vehicles, tools, toys, and more. If youve been dreaming of space, privacy, and a move-in ready home just minutes from town, this is it. (id:39198)
Property Details
Interior
Features
Main level Floor
Dining room
11'3'' x 18'8''Kitchen
13'3'' x 24'10''Foyer
7'9'' x 11'3''3pc Bathroom
5' x 13'Property History
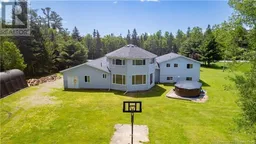 50
50
