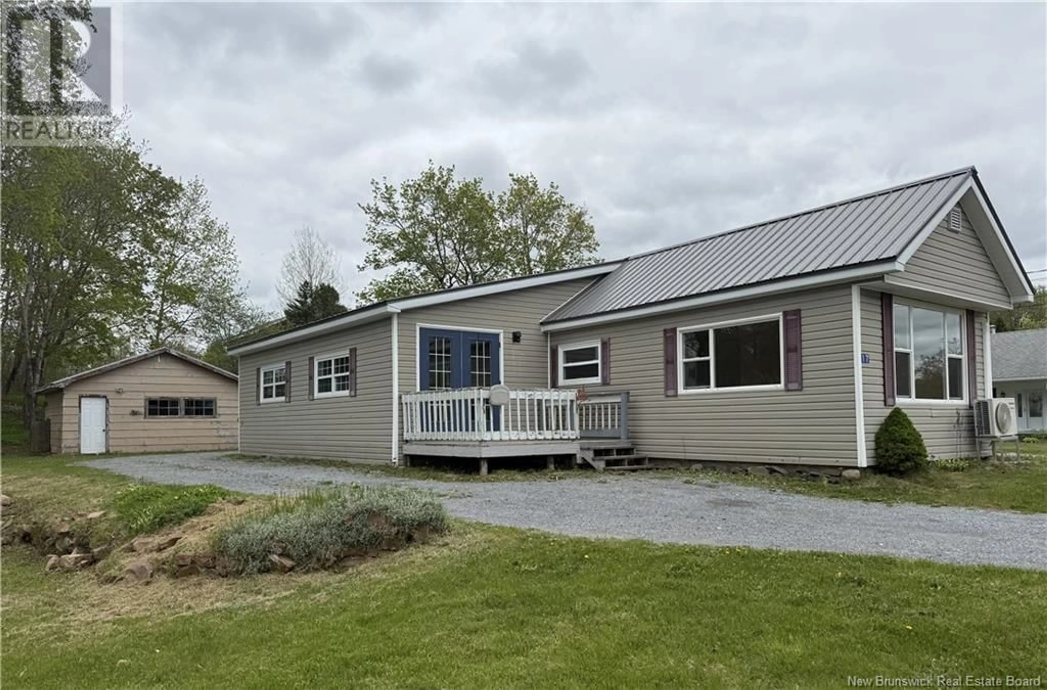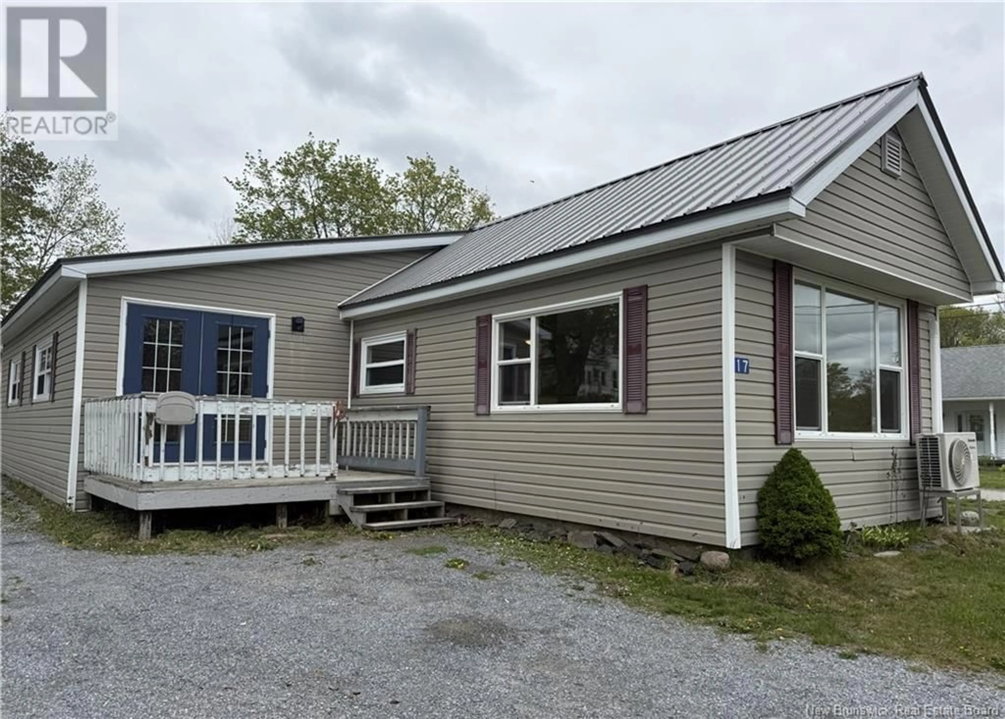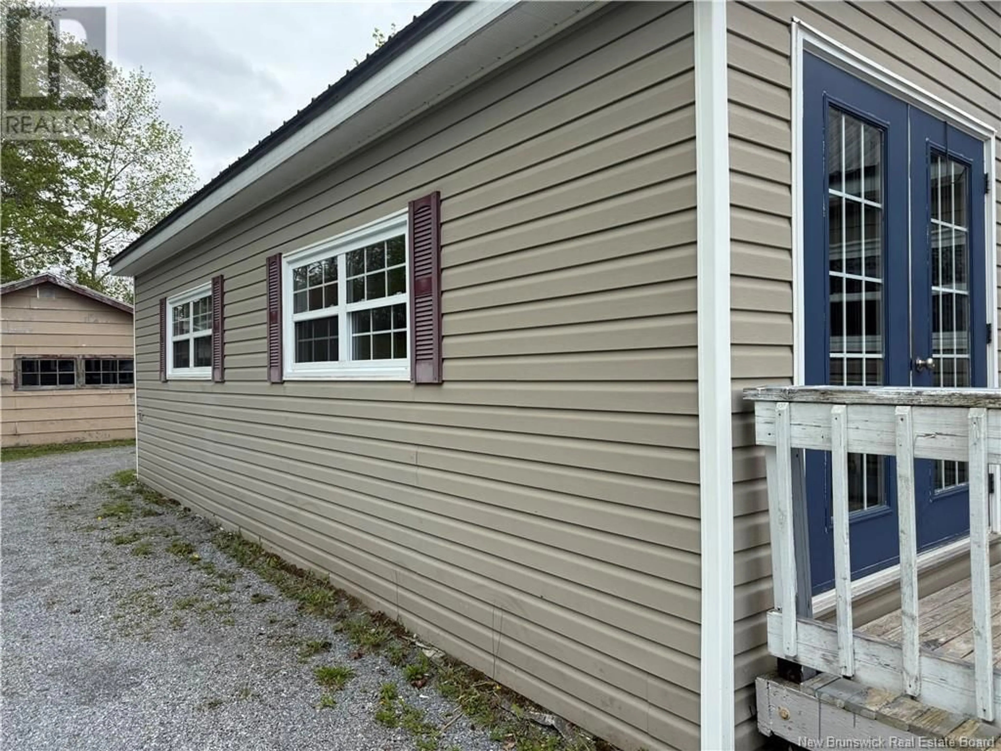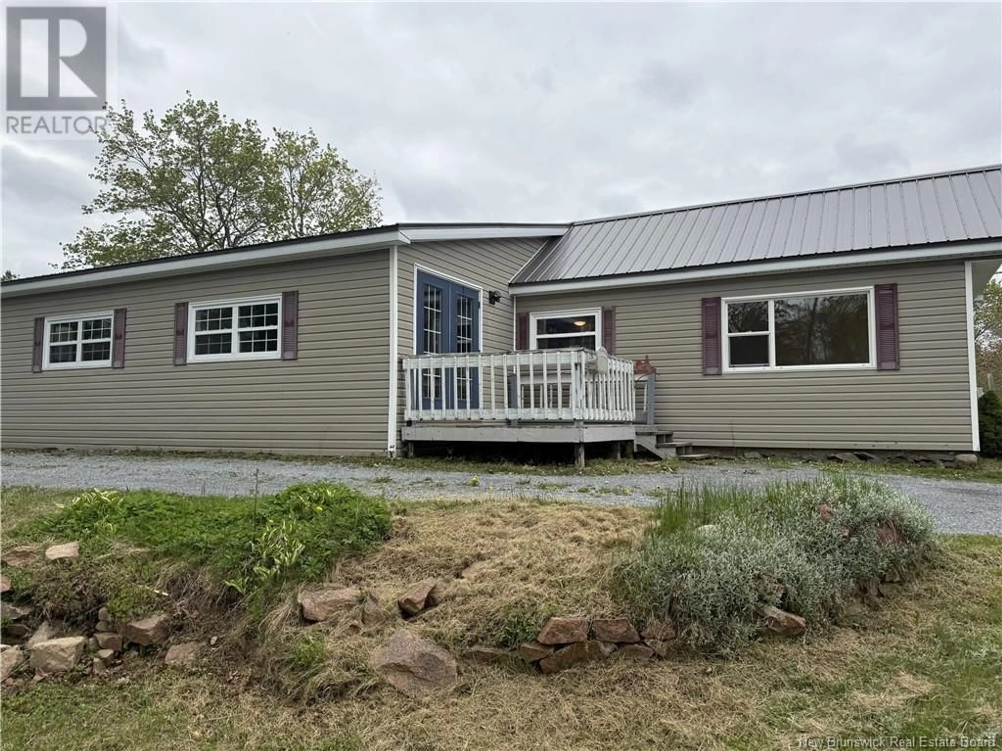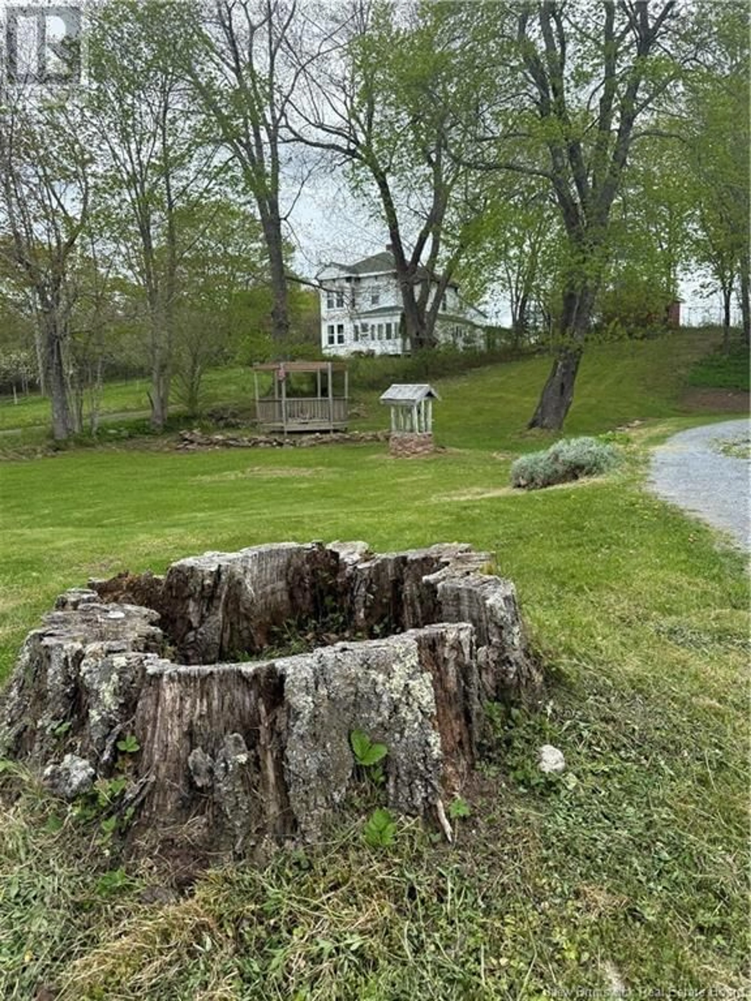17 SOUTH STREET, St George, New Brunswick E5C3P6
Contact us about this property
Highlights
Estimated ValueThis is the price Wahi expects this property to sell for.
The calculation is powered by our Instant Home Value Estimate, which uses current market and property price trends to estimate your home’s value with a 90% accuracy rate.Not available
Price/Sqft$205/sqft
Est. Mortgage$983/mo
Tax Amount ()$1,456/yr
Days On Market25 days
Description
This home is centrally located on a large corner lot within partial sight of the lower bridge & the waters of the Magaguadavic Basin. Nestled on a quiet residential street in St. George, the property is only a short walk from many amenities including grocery store, pharmacy, elementary school & Main Street. The lot is nicely landscaped with lots of lawn & space for children & pets to run & play. A circular driveway provides access from both South St. & Mill Ave. Large front deck offers entry through the double garden doors. Step into a roomy mudroom, with plenty of space for family outerwear. Kitchen & living room areas are open concept, with a built in bar style counter separating the two rooms. Living room is bright & spacious with a heat pump providing heat & air, in addition to the electric furnace. Kitchen includes a built in pantry cupboard & appliances, as-is. Proceed down the hallway and you'll be pleasantly surprised to find four nicely sized bedrooms....one includes attractive French doors! Bathroom has lovely combination tub/shower & new vanity. Rear entry has a small deck & access to a bonus room, which is currently being used as a workshop. This space could be utilized as additional living space or re-purposed according to your needs. Washer & dryer included, as-is. Home has had some recent improvements including interior paint & flooring. Metal roof & concrete wall. Shed and 1.5 car garage. Don't miss your chance to make this home your own! Book a viewing today! (id:39198)
Property Details
Interior
Features
Main level Floor
Bonus Room
11'10'' x 11'6''Bedroom
9'2'' x 13'3''Bedroom
10'7'' x 9'10''Bath (# pieces 1-6)
4'10'' x 7'0''Property History
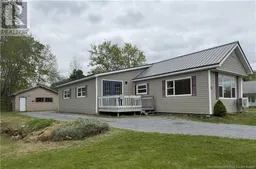 50
50
