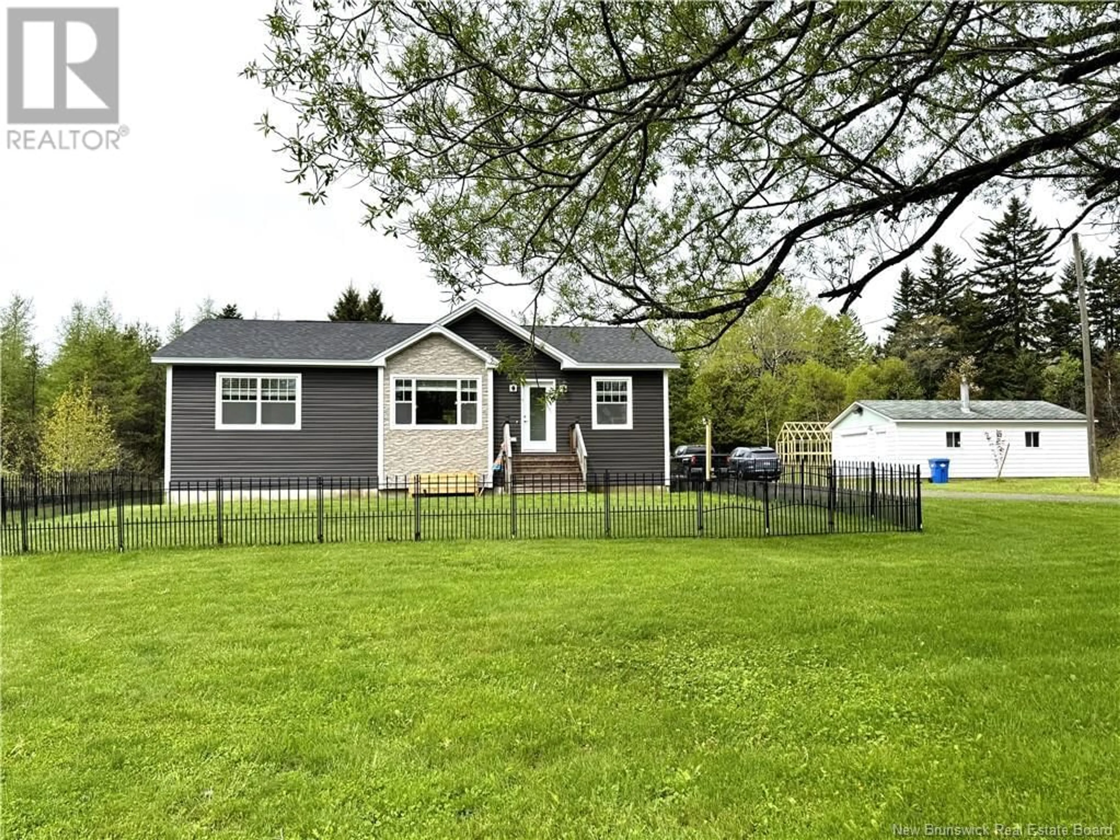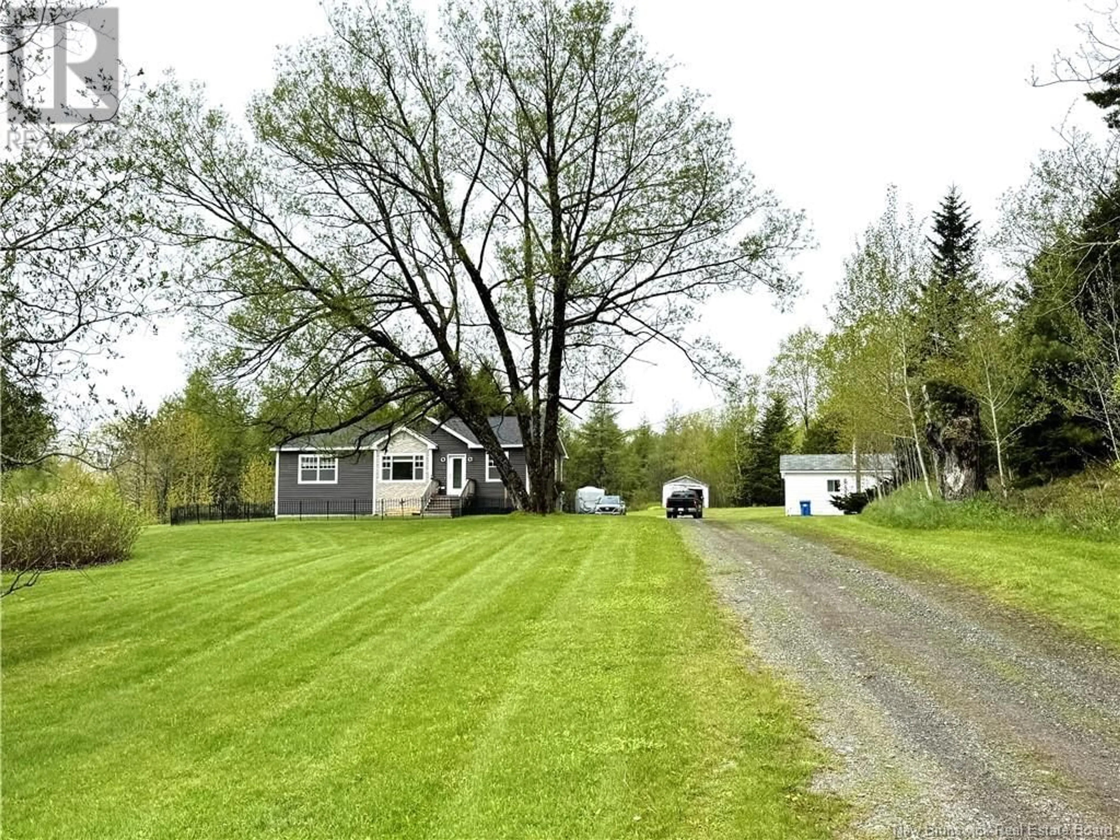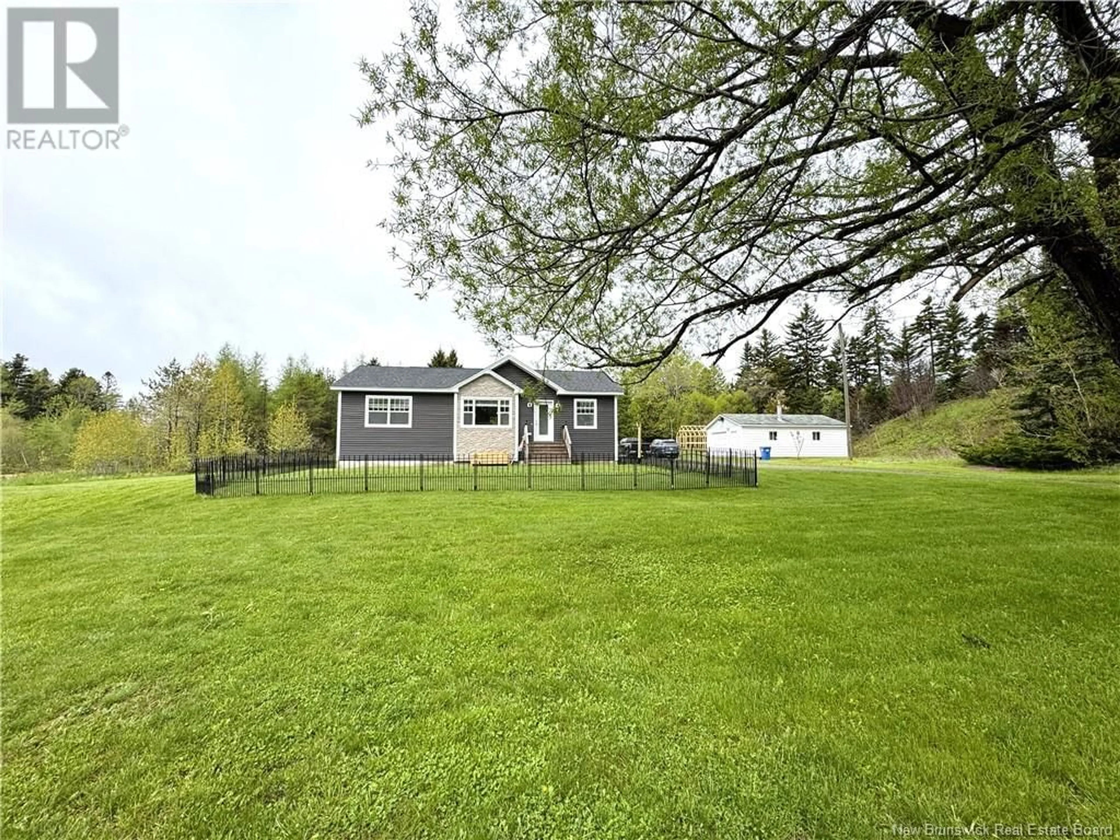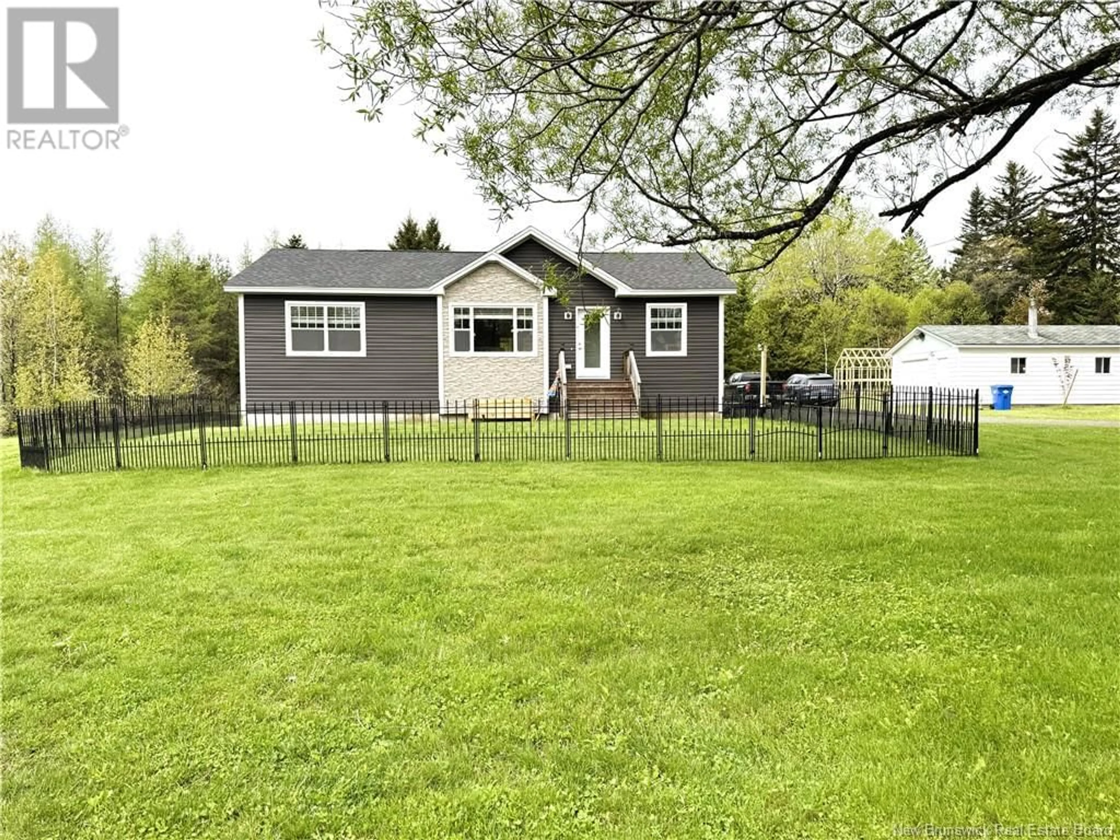161 MEALEY ROAD, Pennfield, New Brunswick E5H1T4
Contact us about this property
Highlights
Estimated ValueThis is the price Wahi expects this property to sell for.
The calculation is powered by our Instant Home Value Estimate, which uses current market and property price trends to estimate your home’s value with a 90% accuracy rate.Not available
Price/Sqft$325/sqft
Est. Mortgage$1,717/mo
Tax Amount ()$2,536/yr
Days On Market25 days
Description
This stunning home, built just five years ago, is the perfect choice for families seeking both comfort and functionality. As you step inside, youll be greeted by an inviting atmosphere, highlighted by a spacious and well-designed kitchen. This culinary haven boasts an abundance of cupboard space, allowing you to store all your kitchen essentials. The kitchen is equipped with updated appliances and a sleek design that is sure to inspire your culinary creativity. With three generously sized bedrooms and two bathrooms, this home provides ample room for your family to grow. Nestled on a picturesque two-acre lot, youll enjoy the serenity of country living while still being just a short drive from modern conveniences. In only 10 minutes, you can reach the charming town of St. George, while Saint John is a straightforward 40-minute drive away. The walk-out basement is a blank canvas, with plumbing already in place for an additional bathroom and egress windows, its easy to envision this space transforming into extra bedrooms, or even a large family room. The impressive 20 x 30 garage will serve as the perfect storage for all your toys whether they be bikes, tools, or outdoor gear. Beyond the home, the expansive yard offers endless opportunities for creativity. Picture yourself cultivating the large garden youve always dreamed of, filled with vibrant flowers or fresh vegetables, a true haven for any gardening enthusiast. The possibilities for this property are truly endless. (id:39198)
Property Details
Interior
Features
Main level Floor
3pc Bathroom
5'5'' x 9'4''Bedroom
9'0'' x 9'6''Bedroom
13'2'' x 10'Primary Bedroom
13'2'' x 14'6''Property History
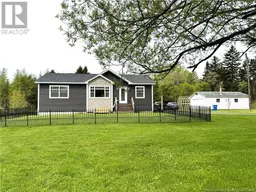 50
50
