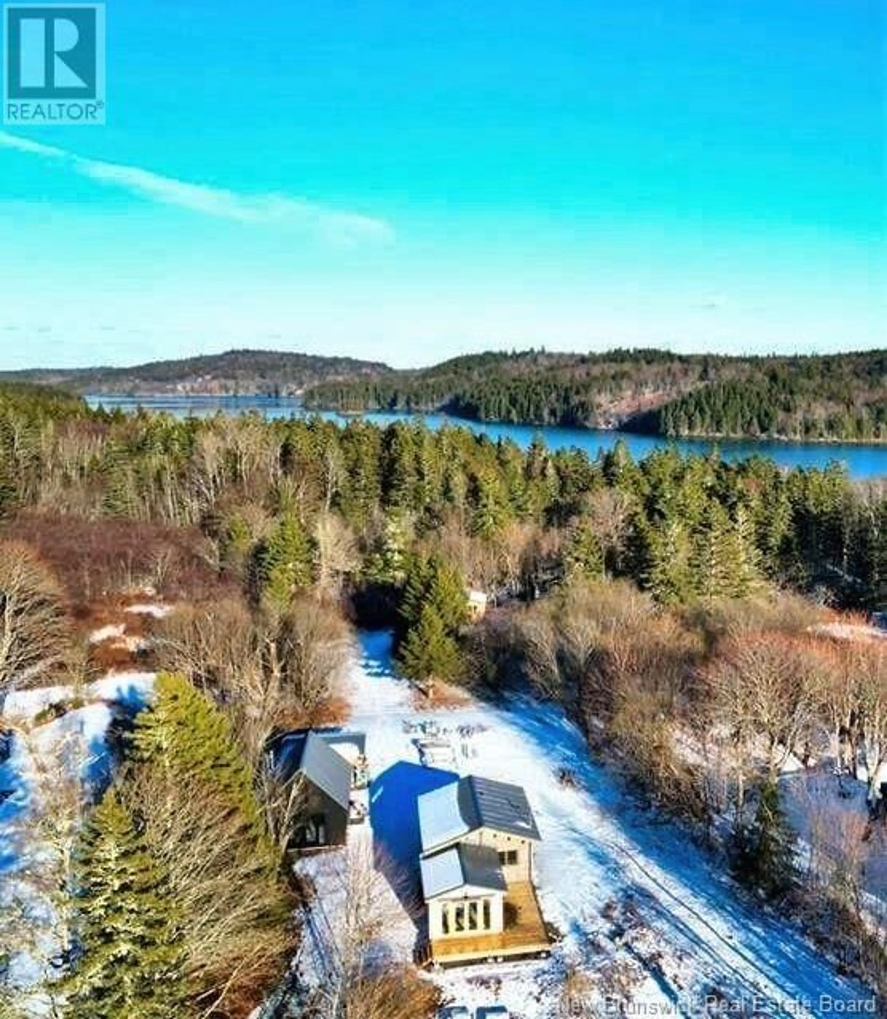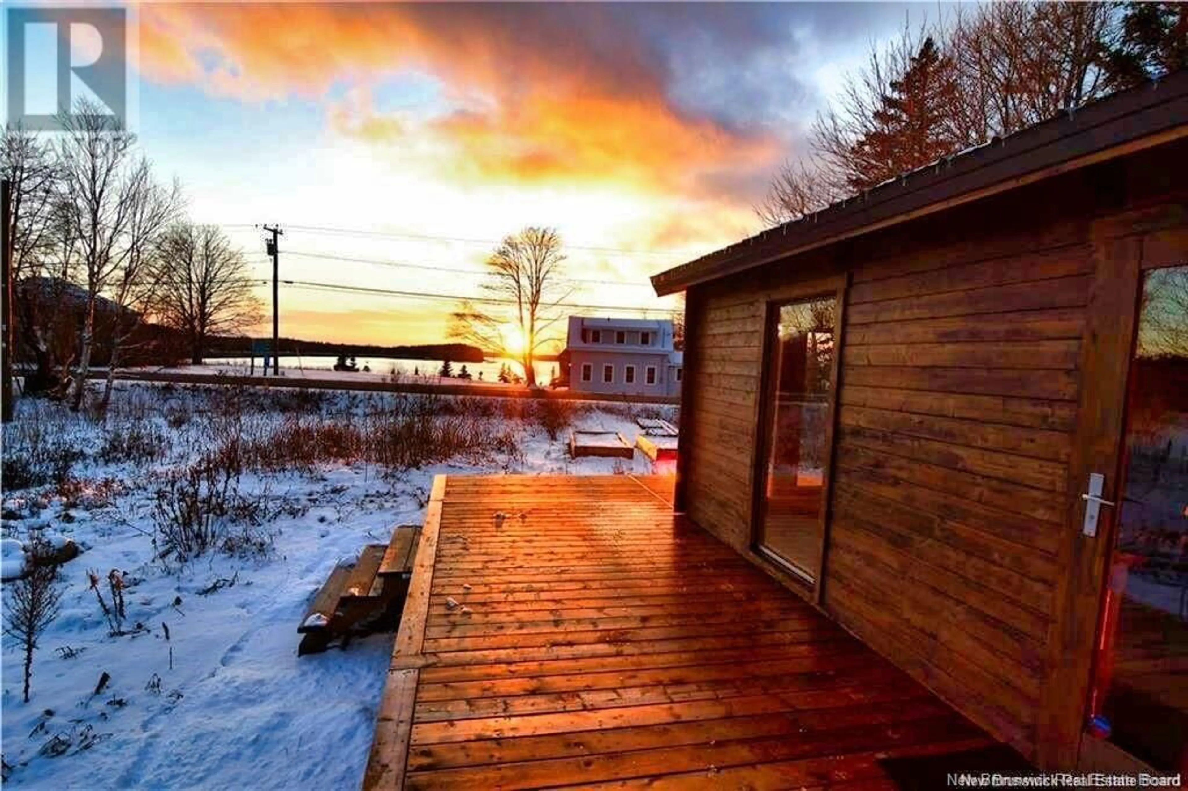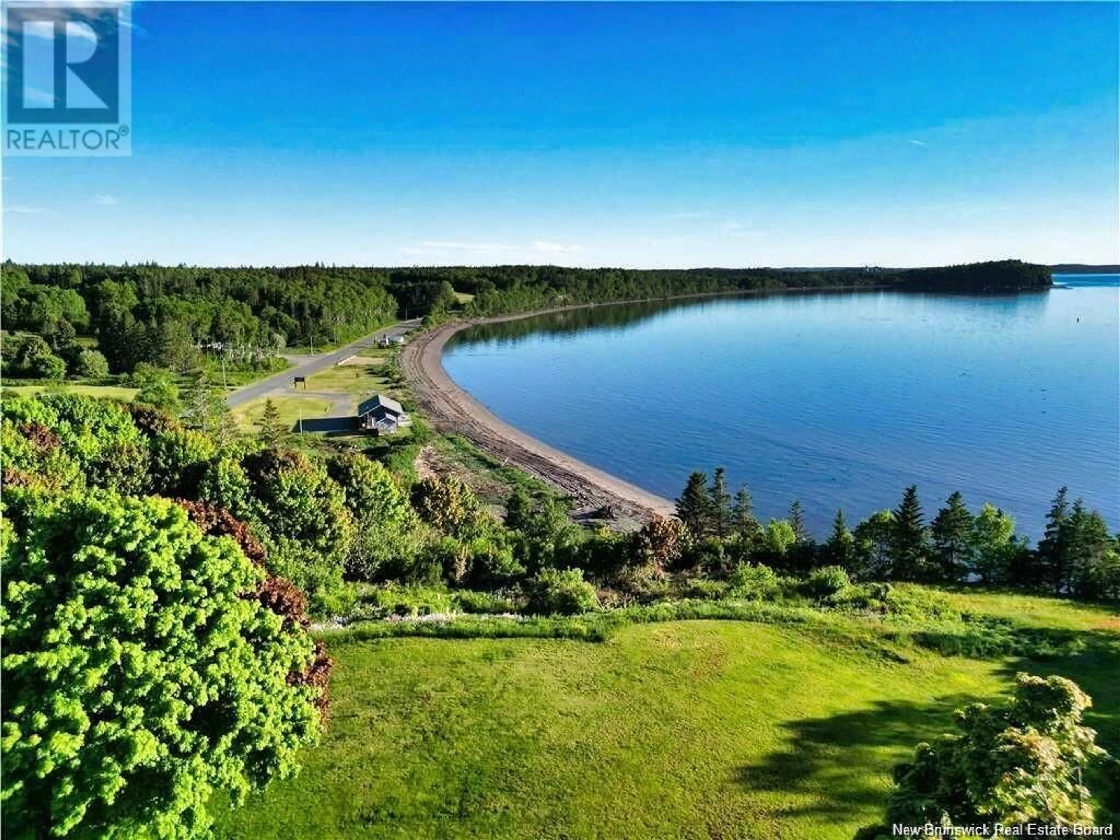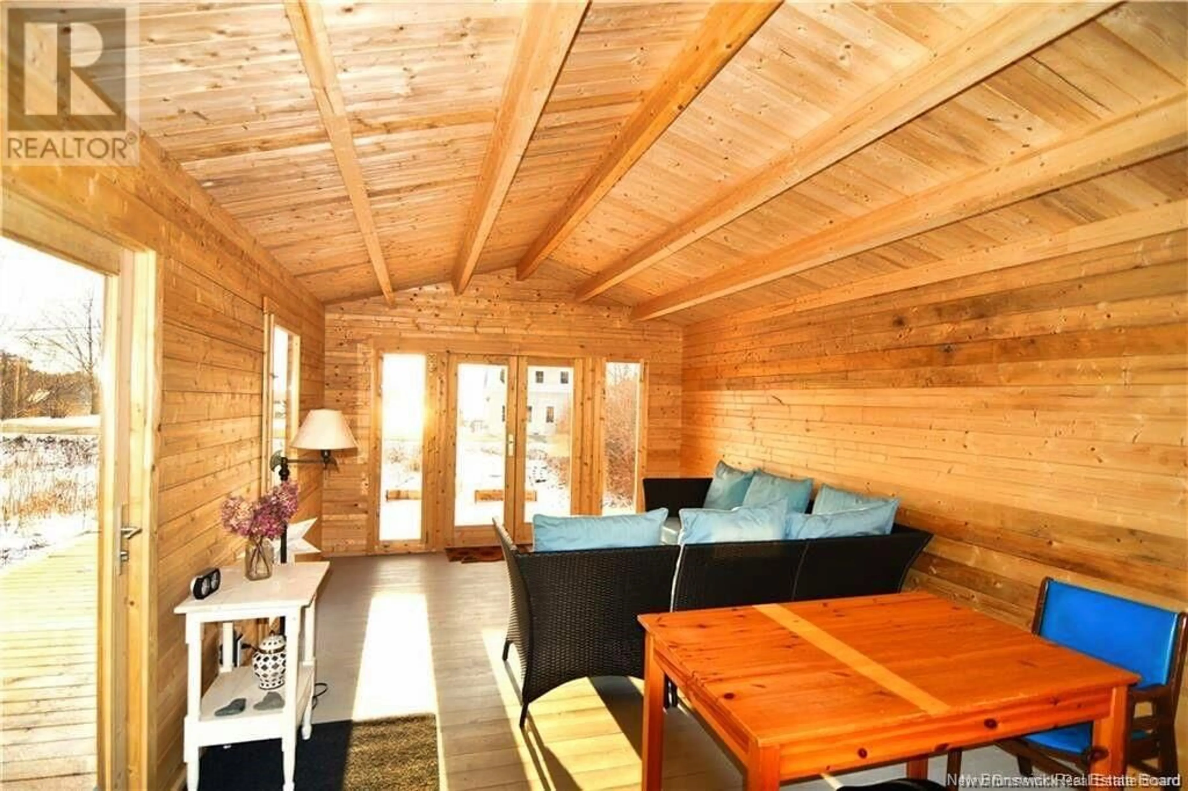20 NORTH ROAD, Welshpool, New Brunswick E5E1C1
Contact us about this property
Highlights
Estimated ValueThis is the price Wahi expects this property to sell for.
The calculation is powered by our Instant Home Value Estimate, which uses current market and property price trends to estimate your home’s value with a 90% accuracy rate.Not available
Price/Sqft$535/sqft
Est. Mortgage$1,503/mo
Tax Amount ()$1,245/yr
Days On Market39 days
Description
20 North Road is a newly built coastal haven, offering stunning ocean views and an oceanfront on Harbour de Lute. Nestled on 3.11 acres, this exceptional property combines modern living with natural beauty, making it the perfect retreat. The brand-new home features an insulated poured concrete crawlspace, a bright and spacious sunroom, and modern amenities, including a gas stove, gas cooktop with a high-end range, a freestanding bathtub with a hand shower, a stackable washer and dryer. Adding to its allure is a fully renovated barn with endless potential. Once used for boatbuilding, the 16 x 26' barn was updated in 2023 with new siding, windows, doors, a metal roof, insulation on 2 levels and a heat pump. Equipped with its own 200 AMP electric panel, it is permitted for use as a second dwelling or a versatile studio or workspace. Plumbing is already in place to add a bathroom, kitchen, or other amenities. The property also includes two additional outbuildings that can be used as storage, cabins, a sauna, or other creative spaces. Surrounding this coastal retreat are beautifully lilacs, apple trees, plum and pear trees, nut trees, black currants, vines, wildflowers, and raised garden beds, offering the perfect blend of natural beauty and functionality for those seeking a sustainable and scenic lifestyle. Whether you're searching for a turnkey home, a seasonal retreat to host friends and family, or a rental investment, 20 North Road is a rare gem offering endless possibilities. (id:39198)
Property Details
Interior
Features
Main level Floor
Sunroom
11'6'' x 17'9''Kitchen/Dining room
9'0'' x 12'2''Living room
8'8'' x 12'2''Bedroom
8'8'' x 10'2''Property History
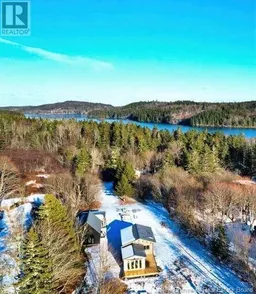 37
37
