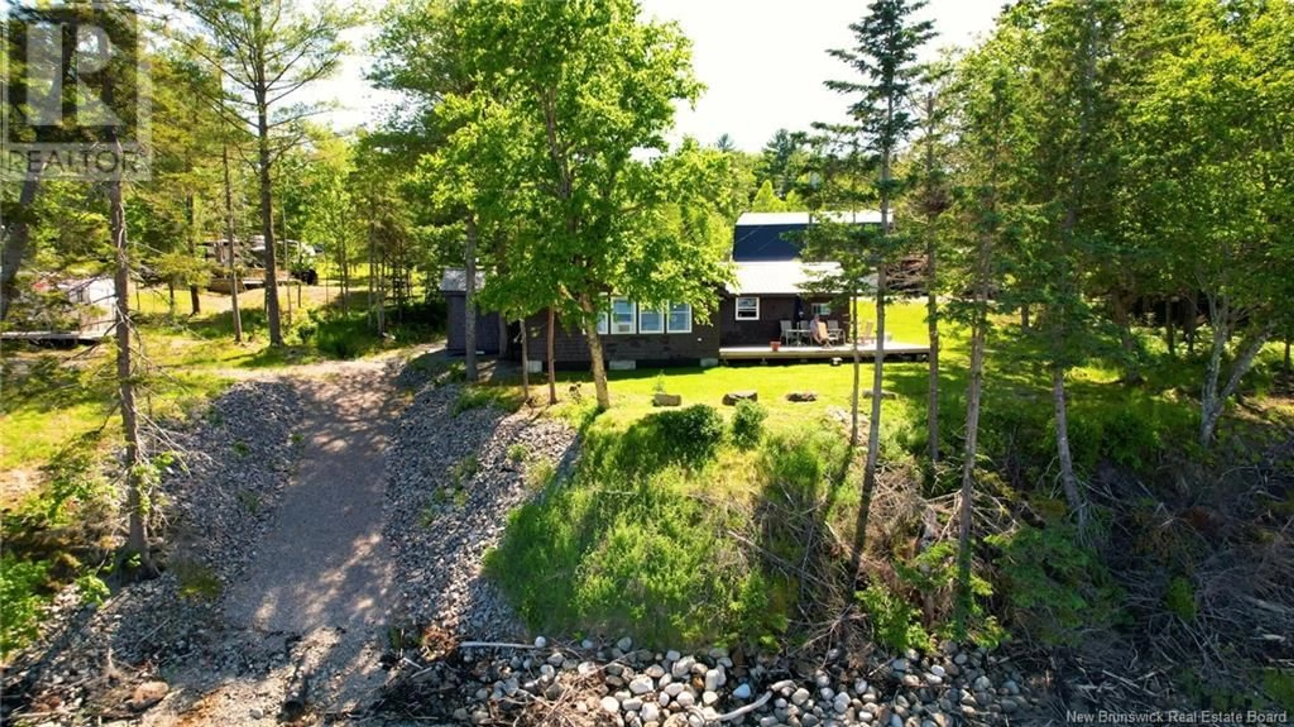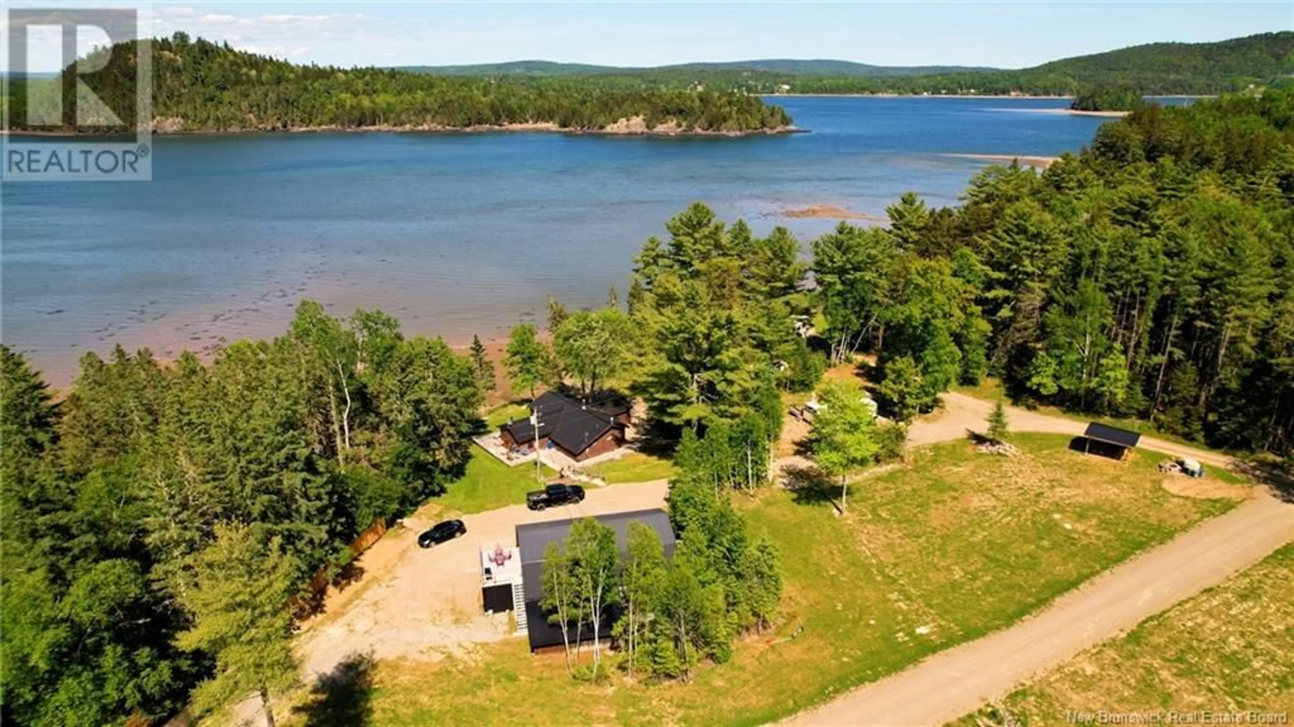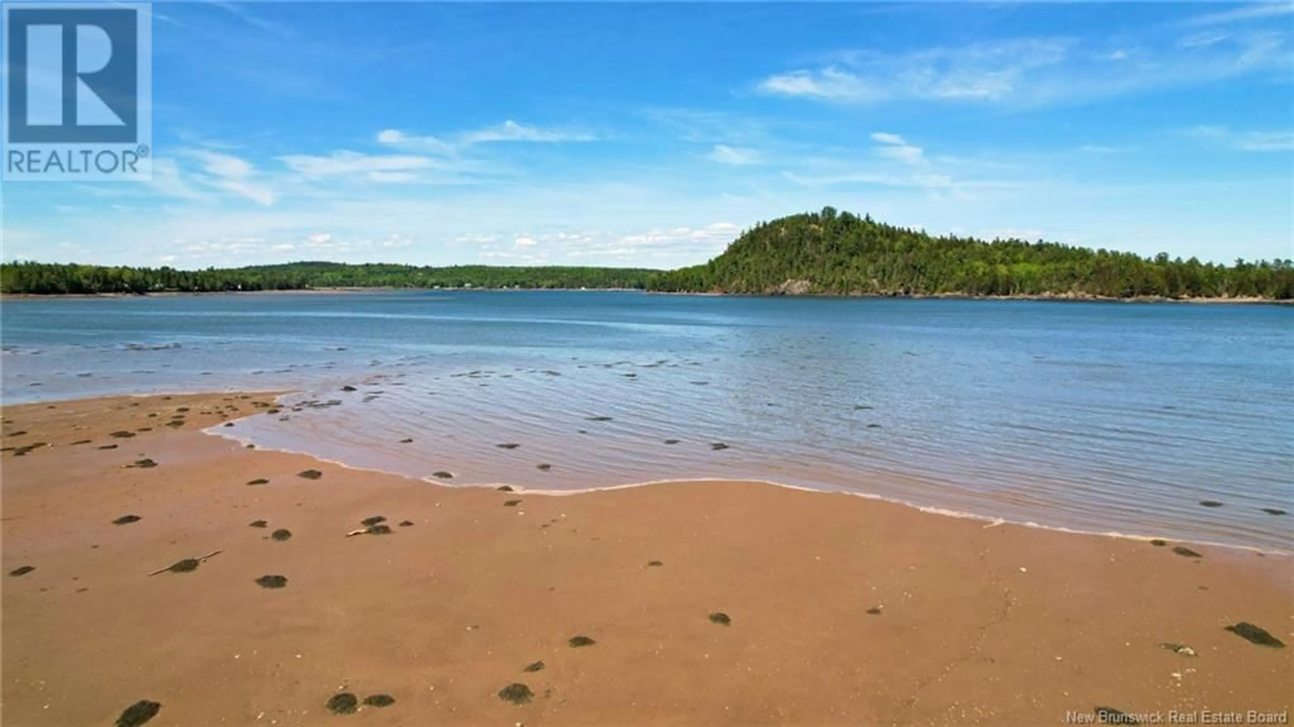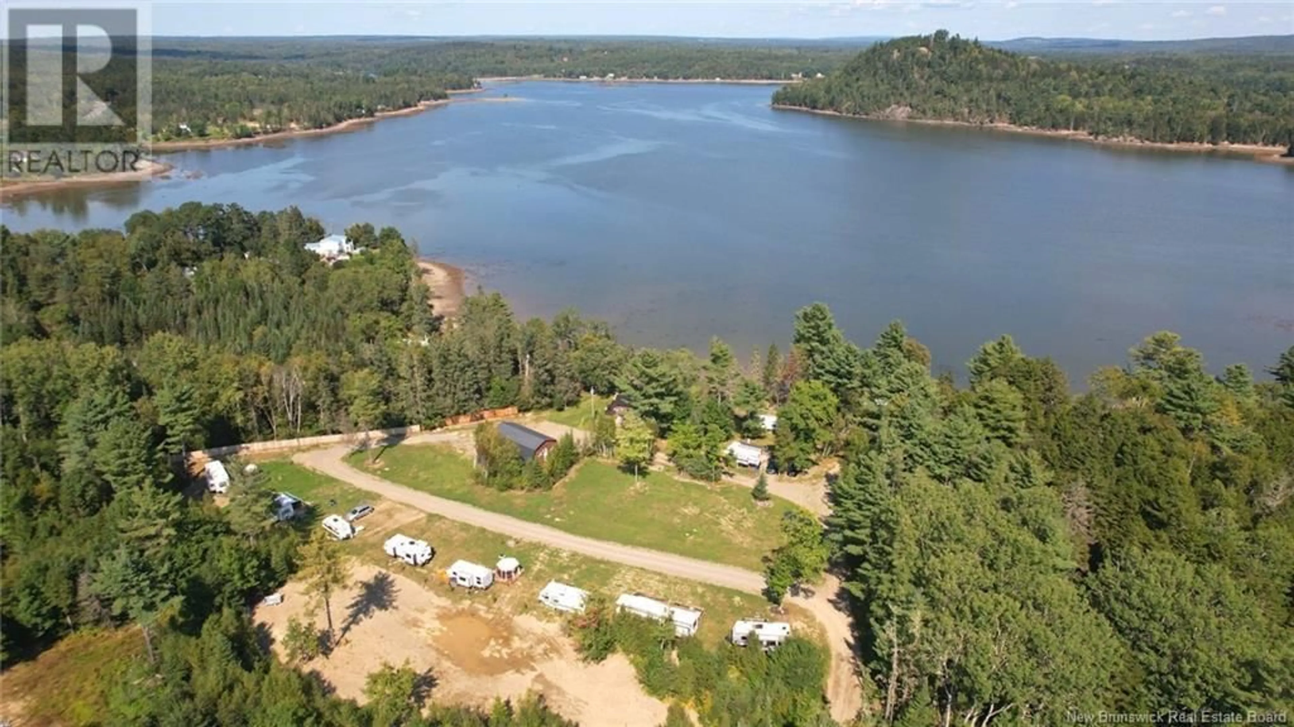1 year on Market
59 MOODY LANE, Oak Haven, New Brunswick E3L3T7
Detached
4
2
~1250 sqft
$•••,•••
$575,000Get pre-qualifiedPowered by Neo Mortgage
Detached
4
2
~1250 sqft
Contact us about this property
Highlights
Estimated ValueThis is the price Wahi expects this property to sell for.
The calculation is powered by our Instant Home Value Estimate, which uses current market and property price trends to estimate your home’s value with a 90% accuracy rate.Not available
Price/Sqft$460/sqft
Est. Mortgage$2,469/mo
Tax Amount ()$4,415/yr
Days On Market1 year
Description
Here is your opportunity own a spectacular property oner 5 acres over looking the bay of Fundy, with your own private beach! In total property has 4 bedrooms and 2 full baths. Garage has been nicely renovated upstairs. Call today to make this your new home! (id:39198)
Property Details
StyleHouse
View-
Age of property1980
SqFt~1250 SqFt
Lot Size-
Parking Spaces-
MLS ®NumberNB090678
Community NameCharlotte
Data SourceCREA
Listing byeXp Realty
Interior
Features
Heating: Heat Pump, Stove, Electric, Wood, Pellet
Cooling: Heat Pump
Main level Floor
Laundry room
4'6'' x 11'8''Office
5'6'' x 7'8''Sunroom
9'5'' x 19'2''Mud room
5'6'' x 15'8''Property History
Aug 11, 2023
ListedActive
$575,000
1 year on market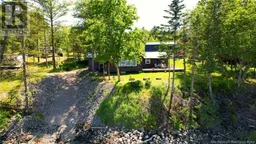 48Listing by crea®
48Listing by crea®
 48
48Property listed by eXp Realty, Brokerage

Interested in this property?Get in touch to get the inside scoop.
