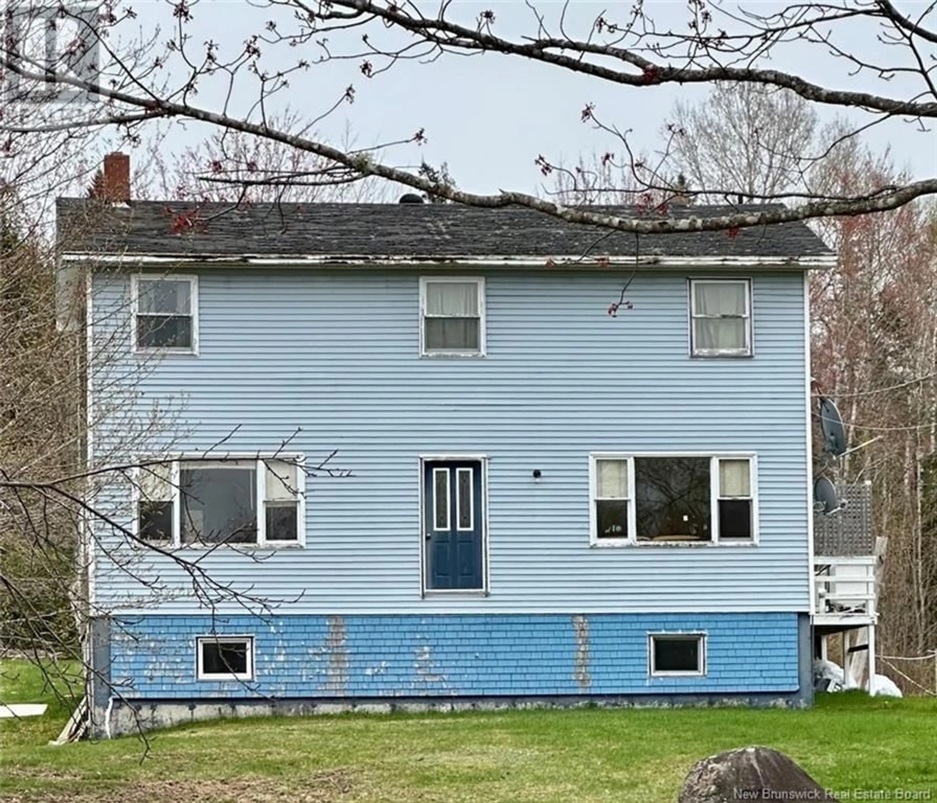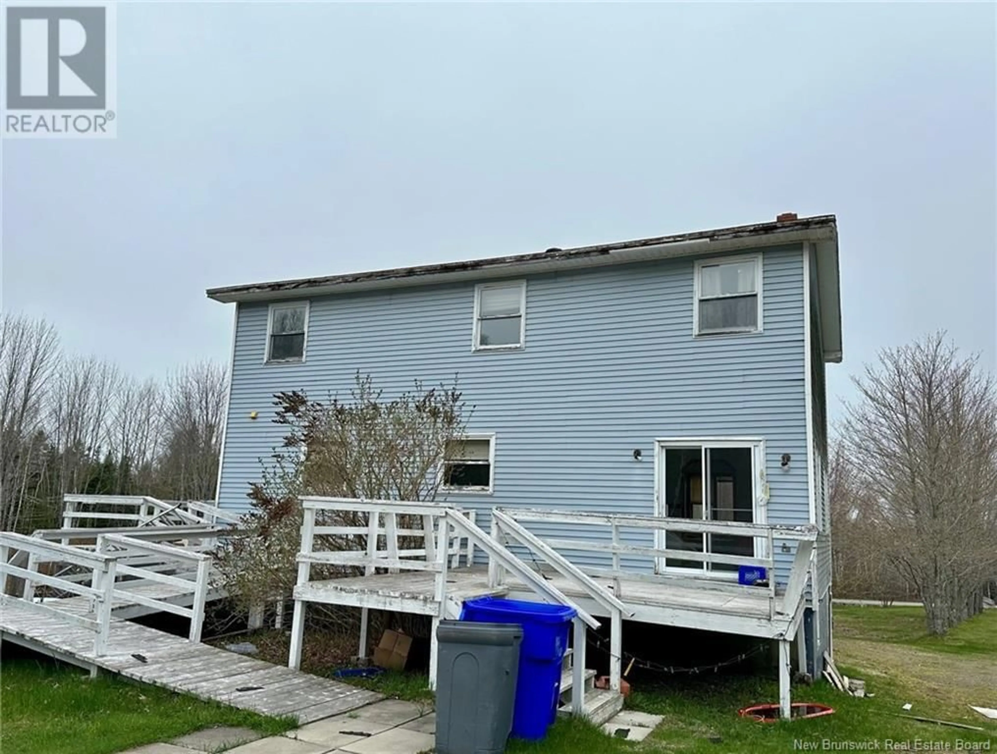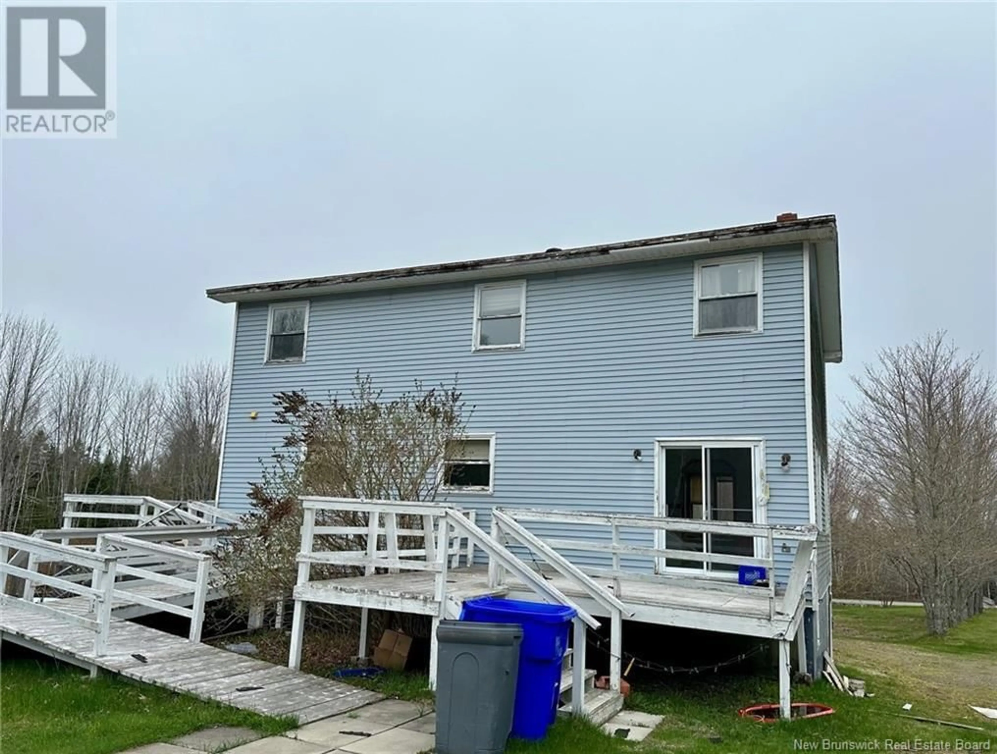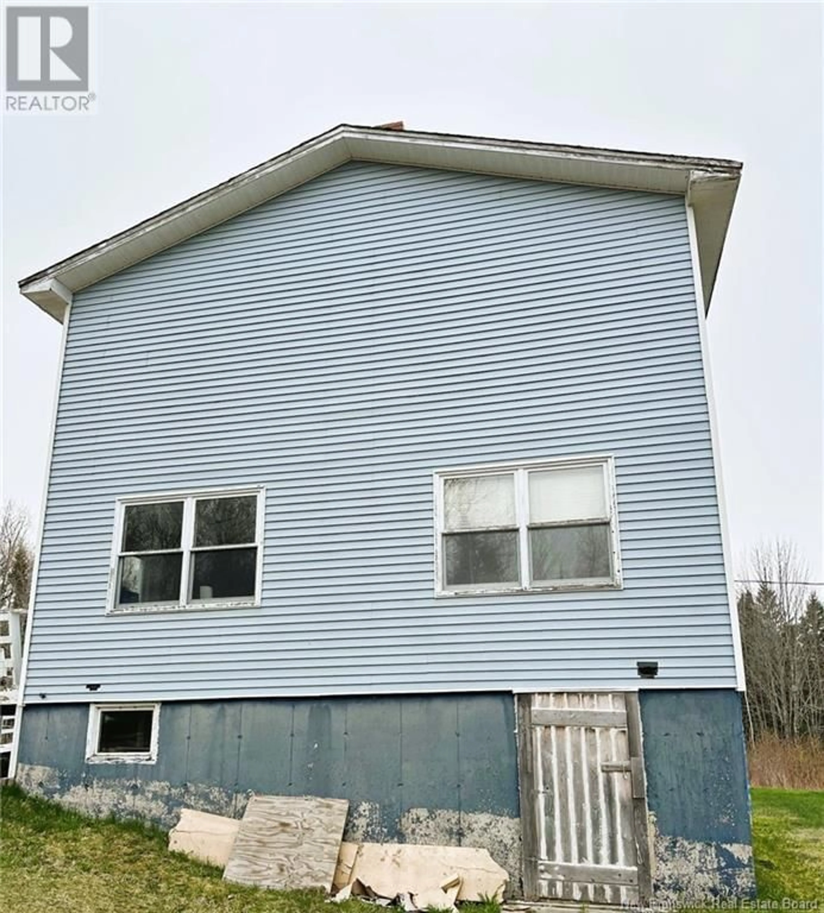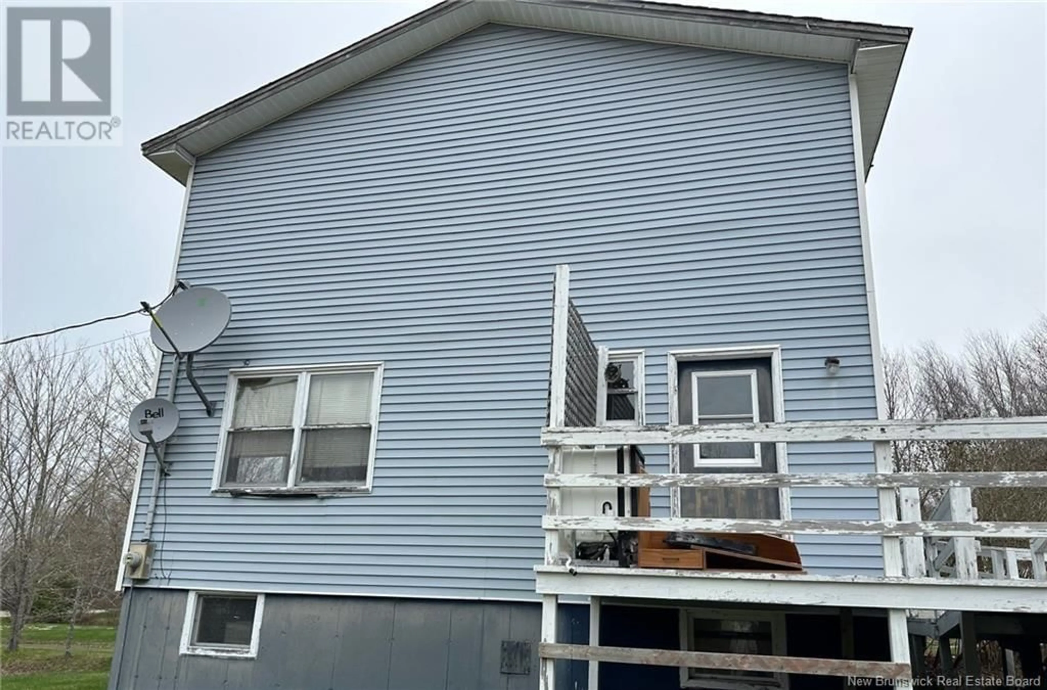55 HANNAN ROAD, Scotch Ridge, New Brunswick E3L5K7
Contact us about this property
Highlights
Estimated ValueThis is the price Wahi expects this property to sell for.
The calculation is powered by our Instant Home Value Estimate, which uses current market and property price trends to estimate your home’s value with a 90% accuracy rate.Not available
Price/Sqft$145/sqft
Est. Mortgage$752/mo
Tax Amount ()$1,308/yr
Days On Market8 days
Description
Large country property and solidly built house with lots of potential to create a beautiful family home. The main floor flows easily from one room to the next. The spacious kitchen will be the centre of the home with ample room to create your dream kitchen and dining area with a wooded view from the windows. Off the kitchen, a main floor laundry room, powder room and exit to the deck provide convenience - and a place to have a clothesline! From the dining area, you'll find a room that could be used for a variety of uses - a play room, extended dining or an office. This room leads to the stairs and the living room, perfectly sized for large gatherings. The primary is huge with 3 closets. The secondary bedroom is also large, and and could be a shared bedroom very easily. The third bedroom could be used as a den or office, as well. A roomy full bath with a double vanity completes the upstairs. Additionally the home is wheel chair accessible with an outside ramp on the deck. Comprised of 5 acres, the cleared portion where the home sits, affords space for outbuildings for storage or potentially a garage. This home is just waiting for the right buyer with a vision for their dream home. Don't miss out on this opportunity to see your plans come to life. (id:39198)
Property Details
Interior
Features
Second level Floor
Bath (# pieces 1-6)
7'5'' x 12'5''Primary Bedroom
12'5'' x 18'8''Bedroom
6'3'' x 9'1''Bedroom
10'10'' x 25'3''Property History
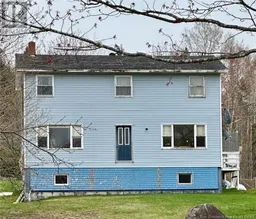 36
36
