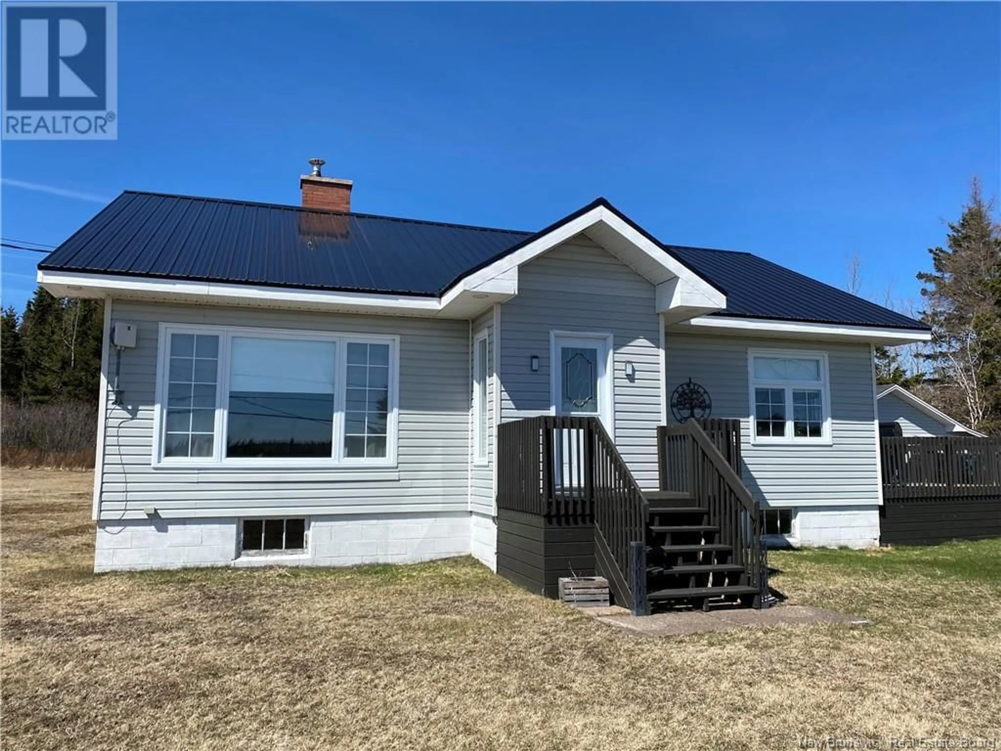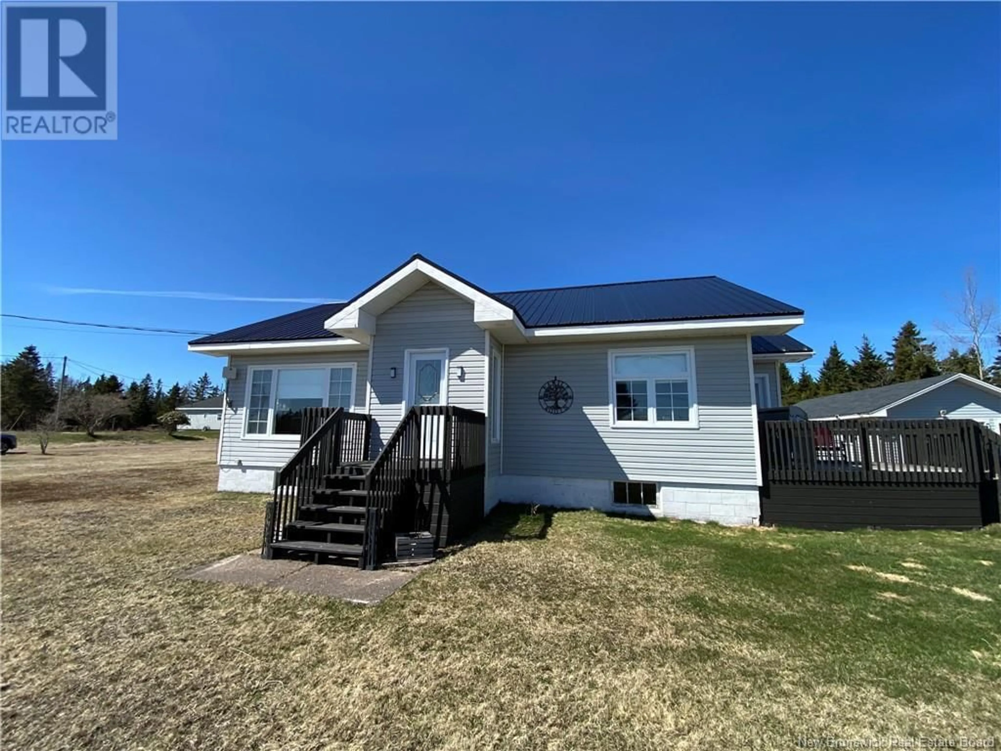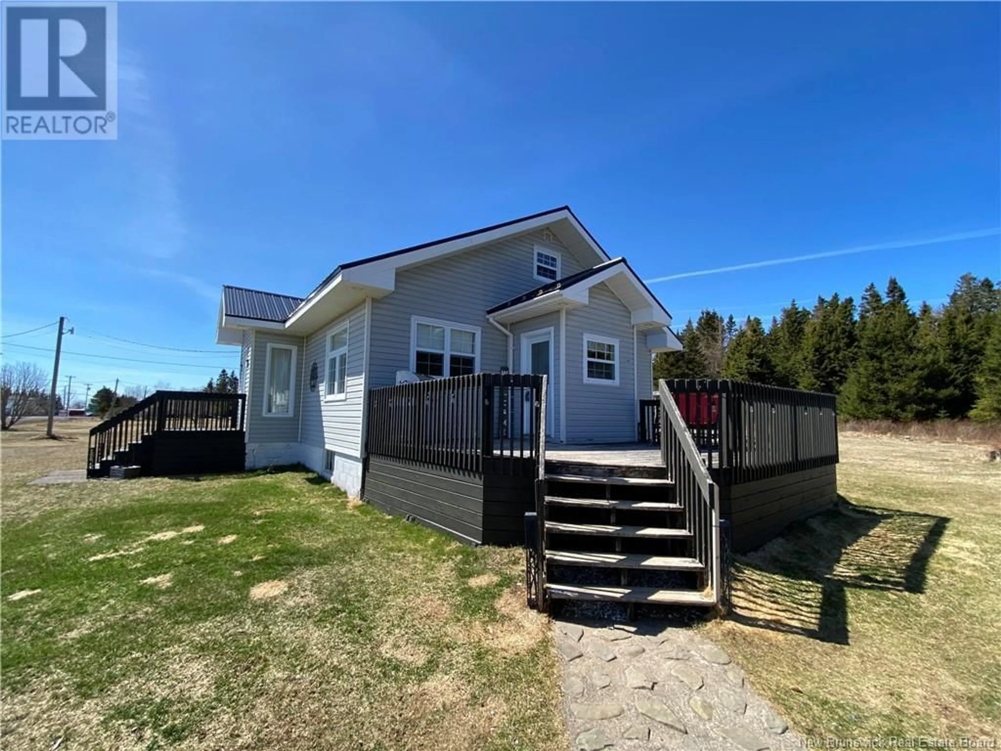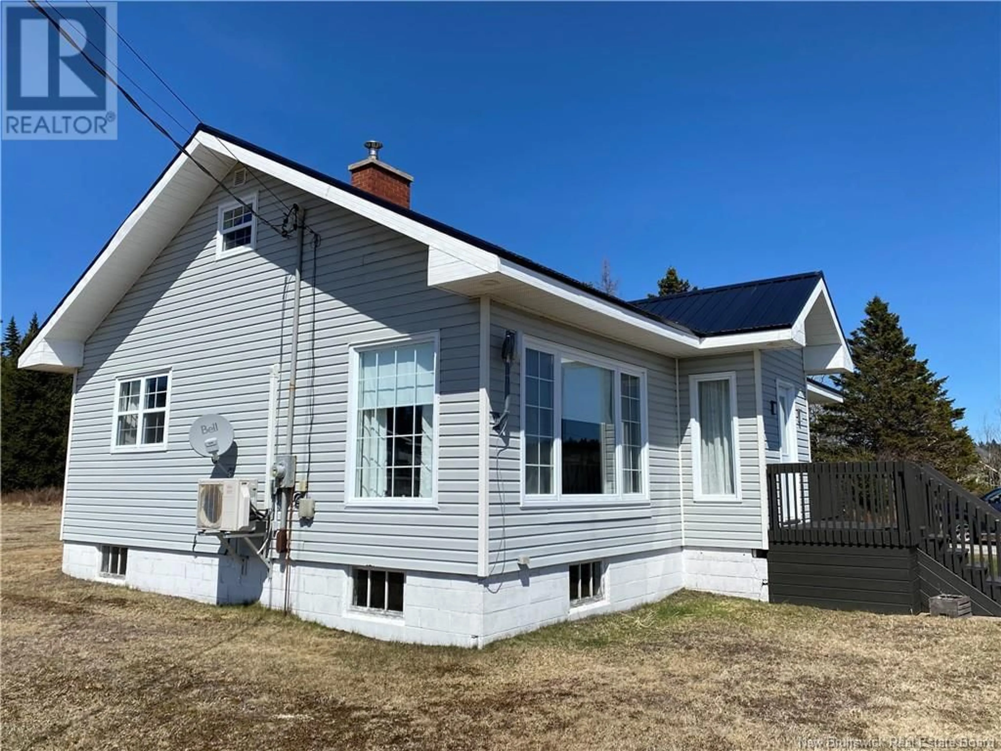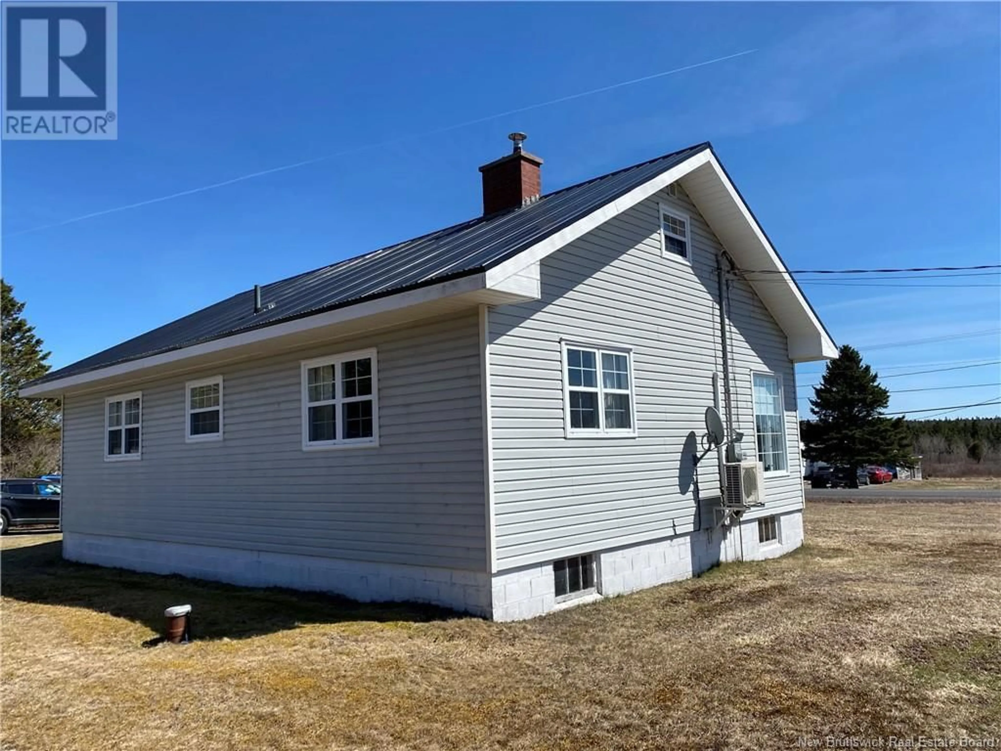439 MACES BAY RD, Maces Bay, New Brunswick E5J1T3
Contact us about this property
Highlights
Estimated ValueThis is the price Wahi expects this property to sell for.
The calculation is powered by our Instant Home Value Estimate, which uses current market and property price trends to estimate your home’s value with a 90% accuracy rate.Not available
Price/Sqft$284/sqft
Est. Mortgage$1,370/mo
Tax Amount ()$1,667/yr
Days On Market15 days
Description
Picture perfect country home is the first thing that comes to mind as you drive up to 439 Maces Bay Rd. This lovely well cared for home has great curb appeal and is sitting on almost 2 acres of land. Metal roof, new kitchen, privacy and even a water view are some of the highlights of this home. This home is well equipped with 2 bed/2 bath on the main level and also has a finished loft for a bonus room if buyer wanted to add an egress window for the third bedroom. Located only 2 minutes drive from the gate of Point Lepreau Nuclear Plant, this home is in an incredible location for someone who is tired of the drive back to the city! Local beaches and scenery are mere steps away and this lovely community is a great place to lay down some roots and start a family! So, whatever your need is whether just starting off or looking to retire by the ocean this one is definitely worth looking at! Grab your favorite sales agent today and come see what I'm talking about... (id:39198)
Property Details
Interior
Features
Main level Floor
Bedroom
11'7'' x 15'4''Bedroom
12' x 10'Living room
13'6'' x 21'Kitchen/Dining room
13'10'' x 13'6''Property History
 32
32
