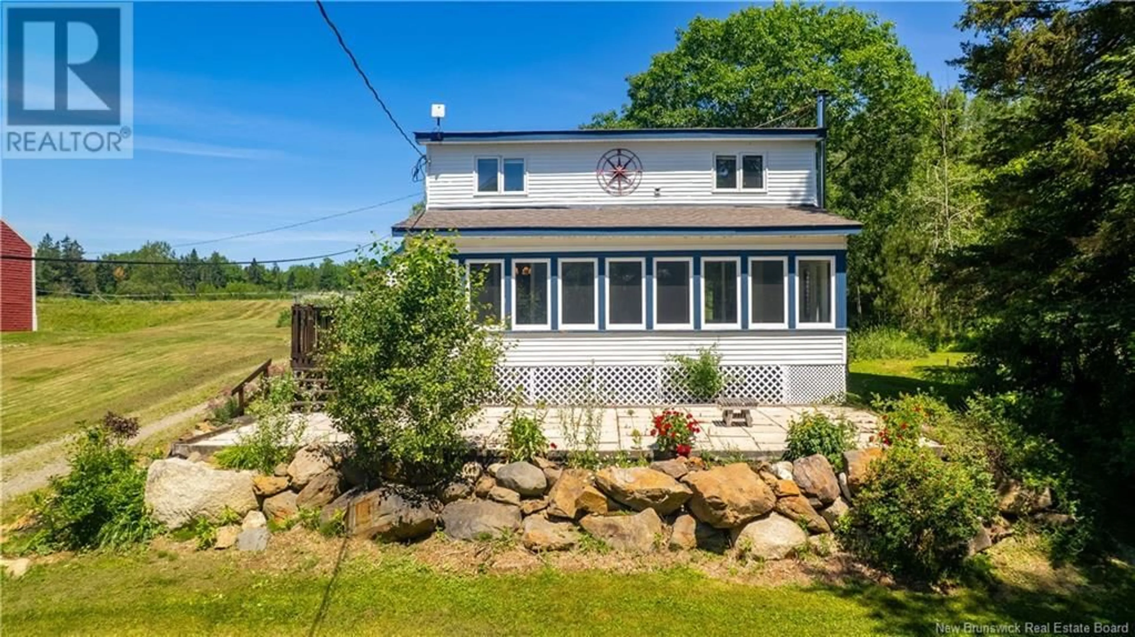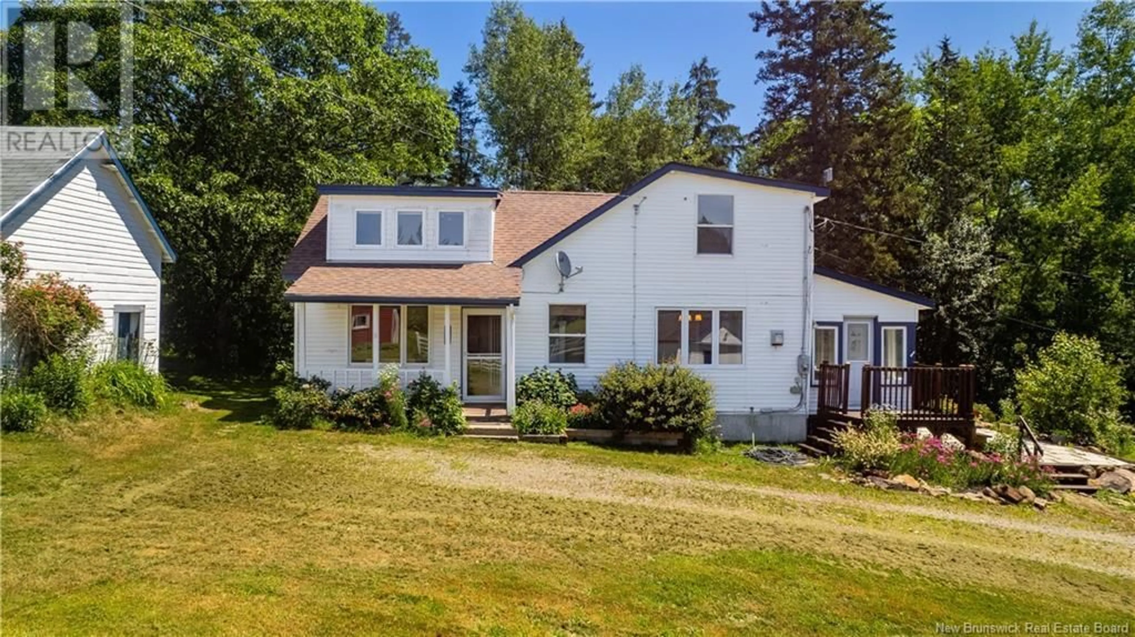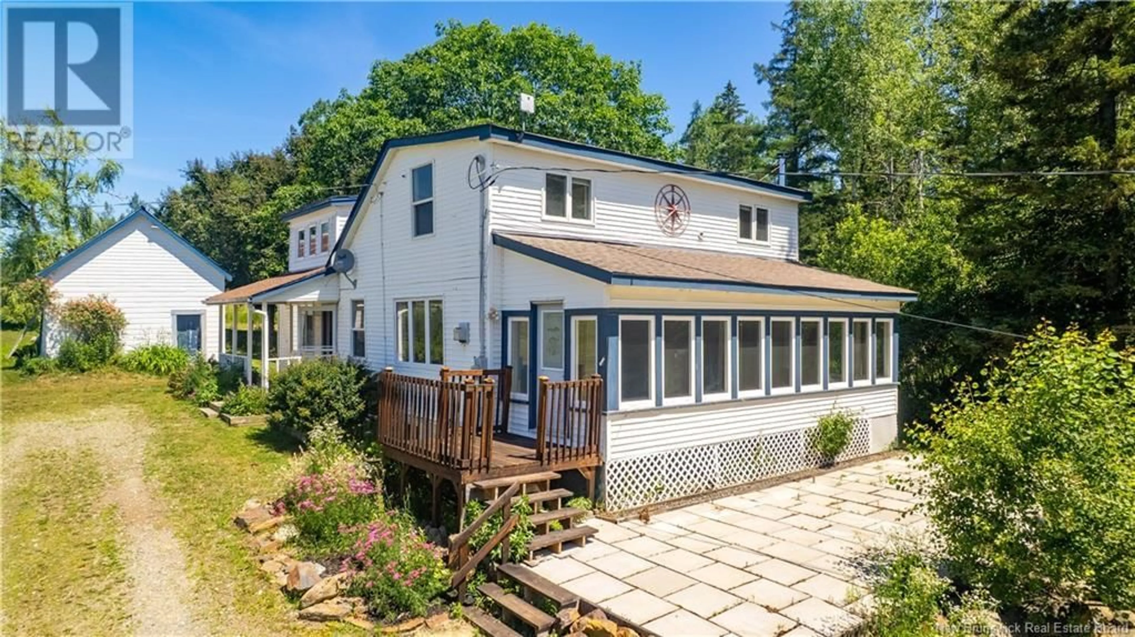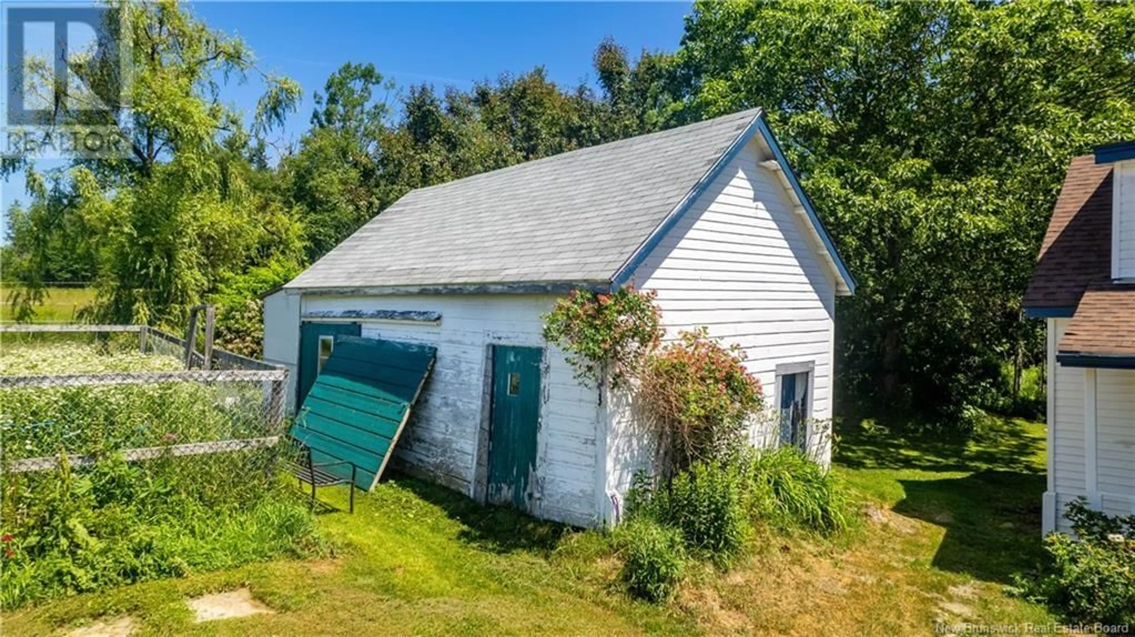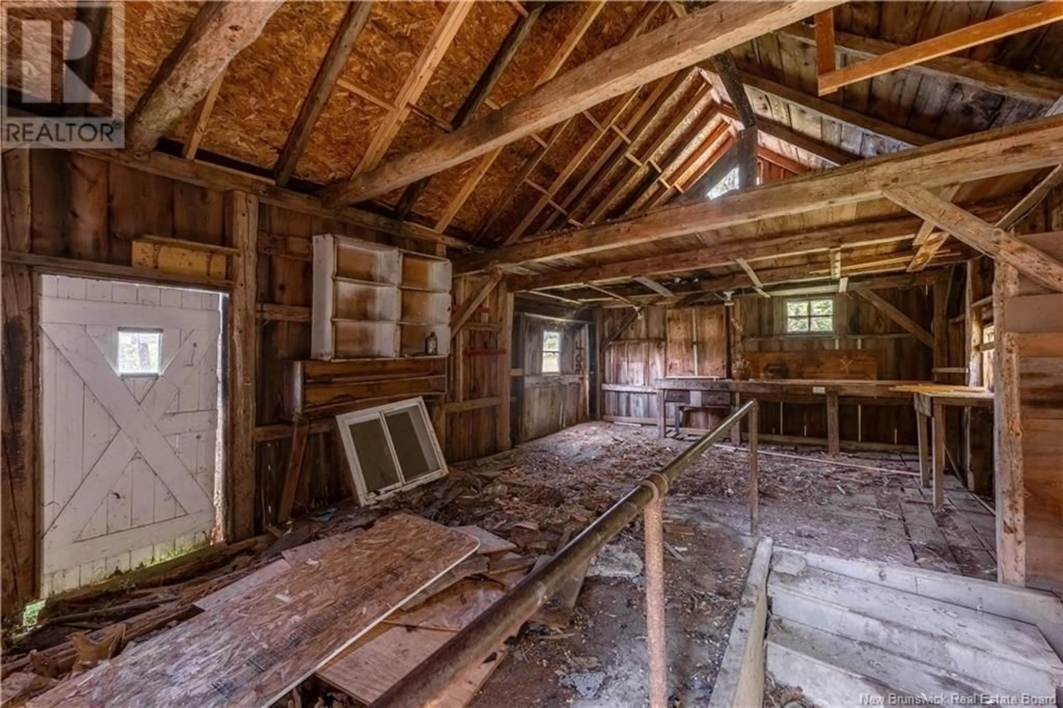402 OAK HAVEN ROAD, Oak Haven, New Brunswick E3L3T3
Contact us about this property
Highlights
Estimated valueThis is the price Wahi expects this property to sell for.
The calculation is powered by our Instant Home Value Estimate, which uses current market and property price trends to estimate your home’s value with a 90% accuracy rate.Not available
Price/Sqft$194/sqft
Monthly cost
Open Calculator
Description
Welcome to 402 Oak Haven Road in Oak Haven, NB! This beautifully updated farmhouse sits on 18 picturesque acres just 10 minutes from St. Stephen and only 2 minutes from the stunning Bay of Fundyoffering the perfect blend of peaceful rural living and convenient access to town amenities and the coast. Inside, youll find a spacious layout with a charming country kitchen, two large living areas, and a bright front sunroomperfect for cozy mornings. A bonus flex space with patio doors leads to a private backyard and is ideal for a home office. The main level also features a generous bathroom with stand-up shower and jetted soaker tub. Upstairs offers three well-sized bedrooms and a convenient half bath with laundry. Outside, enjoy a concrete front patio, large barn, baby barn, and detached garage with sliding doorsideal for hobby farming, workshop space, or storage. The open grounds are perfect for gardening, animals, or simply enjoying the quiet beauty of Oak Haven. (id:39198)
Property Details
Interior
Features
Second level Floor
Bedroom
12'3'' x 15'7''Laundry room
6'5'' x 8'6''Bedroom
16'3'' x 8'8''Bedroom
15'6'' x 14'4''Property History
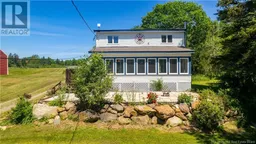 50
50
