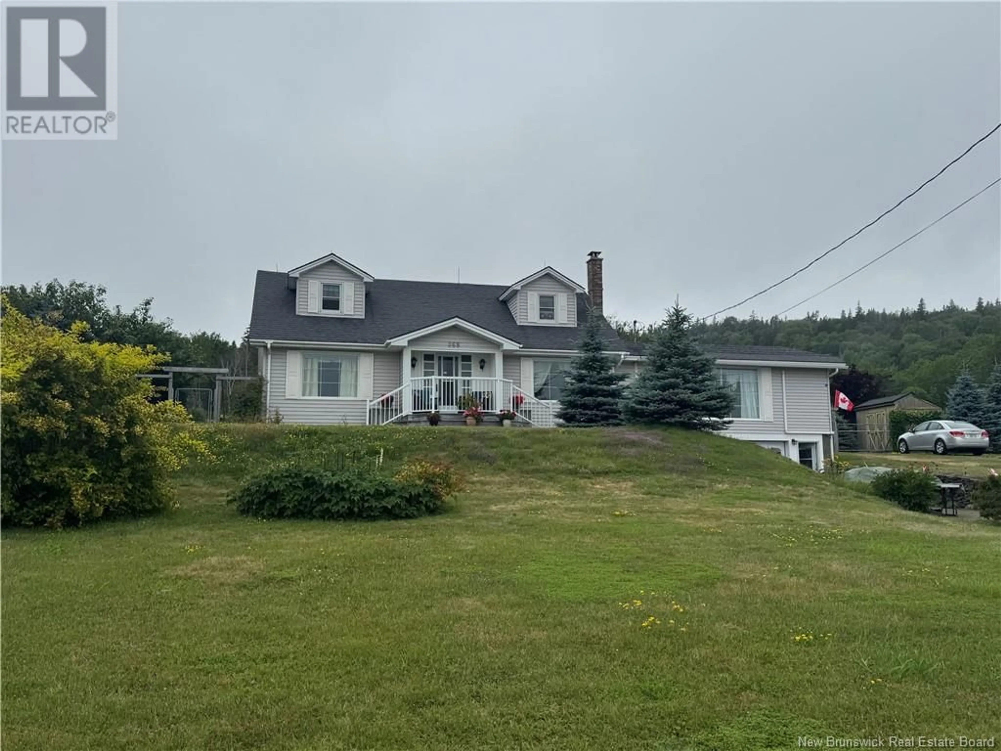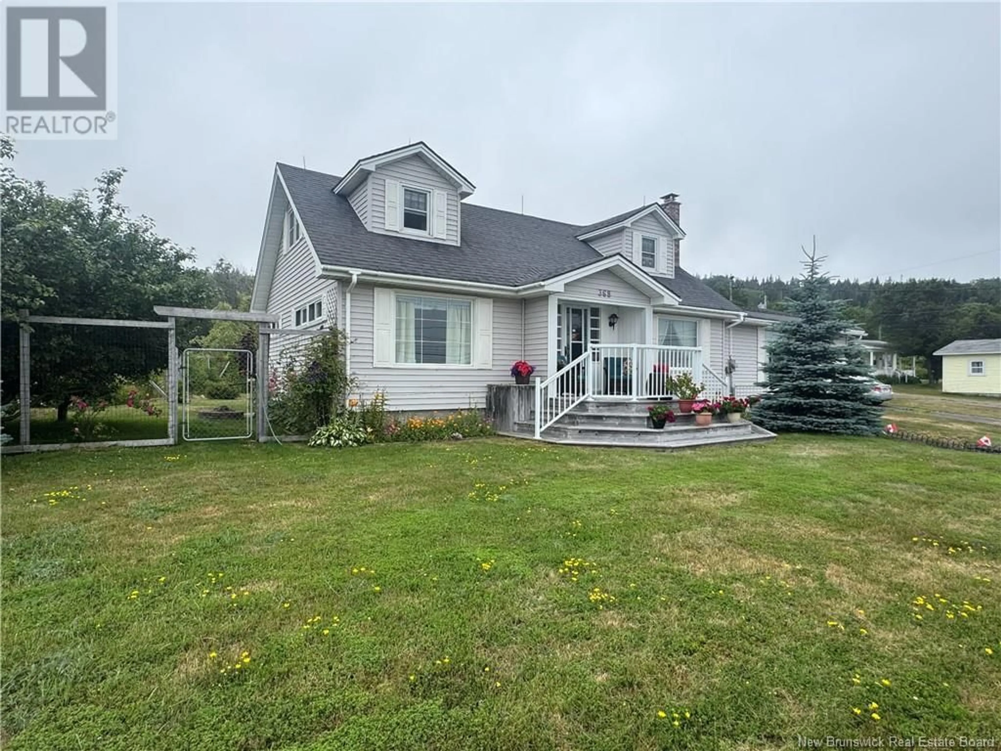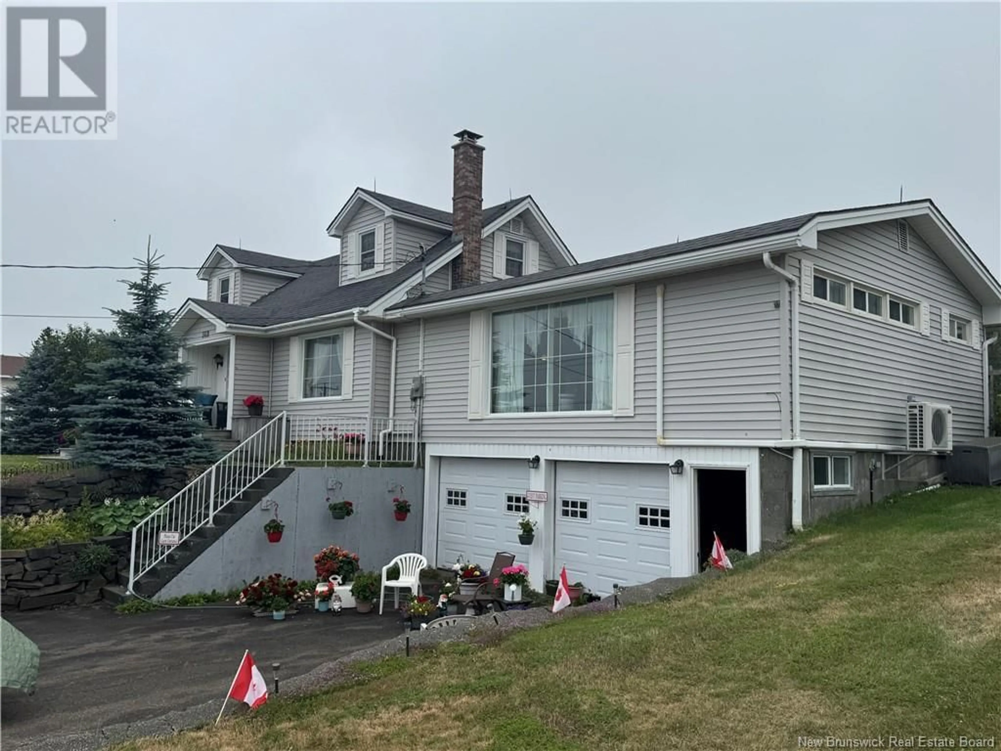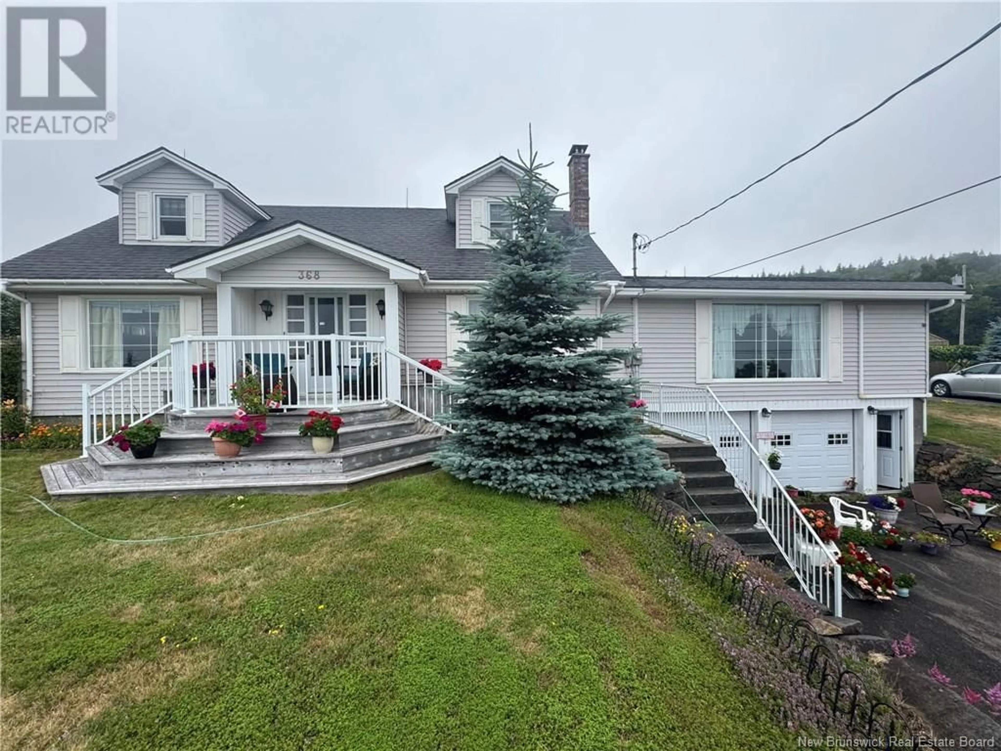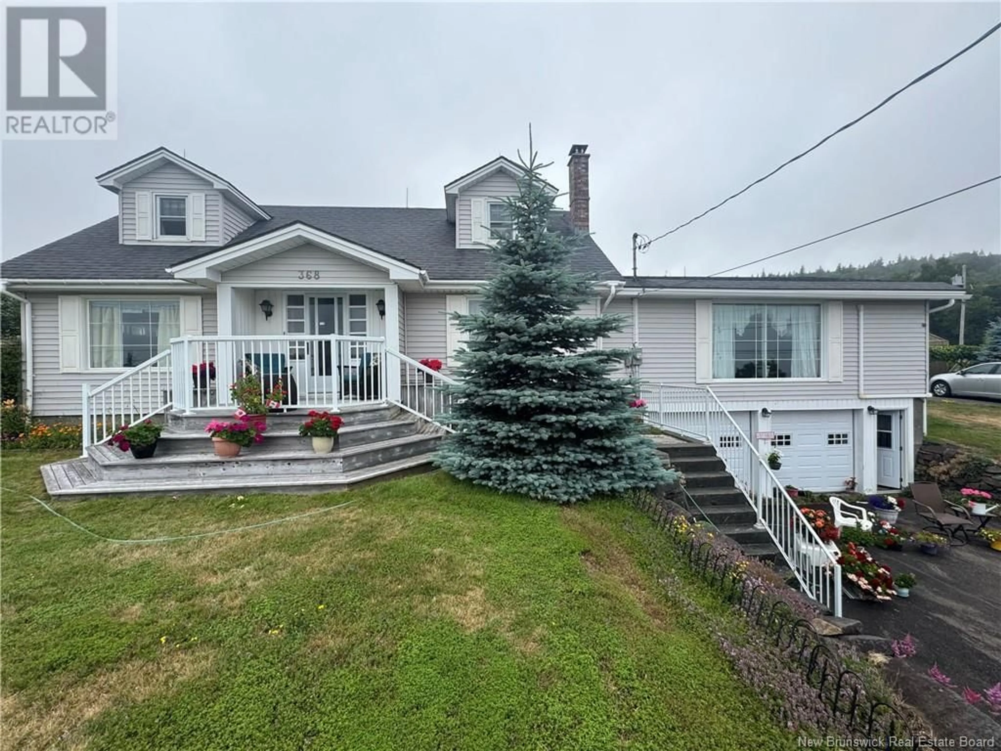368 ROUTE 776, Grand Manan, New Brunswick E5G1C8
Contact us about this property
Highlights
Estimated valueThis is the price Wahi expects this property to sell for.
The calculation is powered by our Instant Home Value Estimate, which uses current market and property price trends to estimate your home’s value with a 90% accuracy rate.Not available
Price/Sqft$355/sqft
Monthly cost
Open Calculator
Description
If youre seeking stunning views, beautifully landscaped backyards, and hardwood floors with income potential, this property is for you. Featuring three bedrooms and three and a half bathrooms, the home offers ample space for your growing family. Enjoy hardwood floors throughout and quality finishesa combination sure to impress. Exceptionally well cared for, the details shine in the high-end, well-maintained finishes. Flexible main-floor living is possible, while two large additional bedrooms on the second level create extra space. Currently operated as a small bed and breakfast, the home presents endless possibilities. You can offset growing costs with income from the basement bachelor apartment. The large eat-in kitchen boasts granite countertops and abundant cupboards for storage. Hosting gatherings is easy with the separate, spacious dining room. Two paved driveways provide ample parking for multiple cars. Relax on the stunning enclosed porch or in the beautifully landscaped backyard, creating a private oasis for summer nights. Every window frames a breathtaking viewwhether its watching the ferry arrive and depart or marveling at Swallowtail Lighthouse. Dont miss your chance to see this stunning home and make it yours today! (id:39198)
Property Details
Interior
Features
Second level Floor
Bedroom
13'6'' x 14'6''Bedroom
17'4'' x 14'8''Bath (# pieces 1-6)
5'7'' x 9'3''Property History
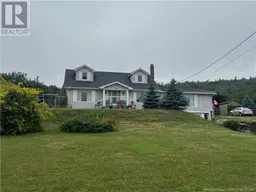 32
32
